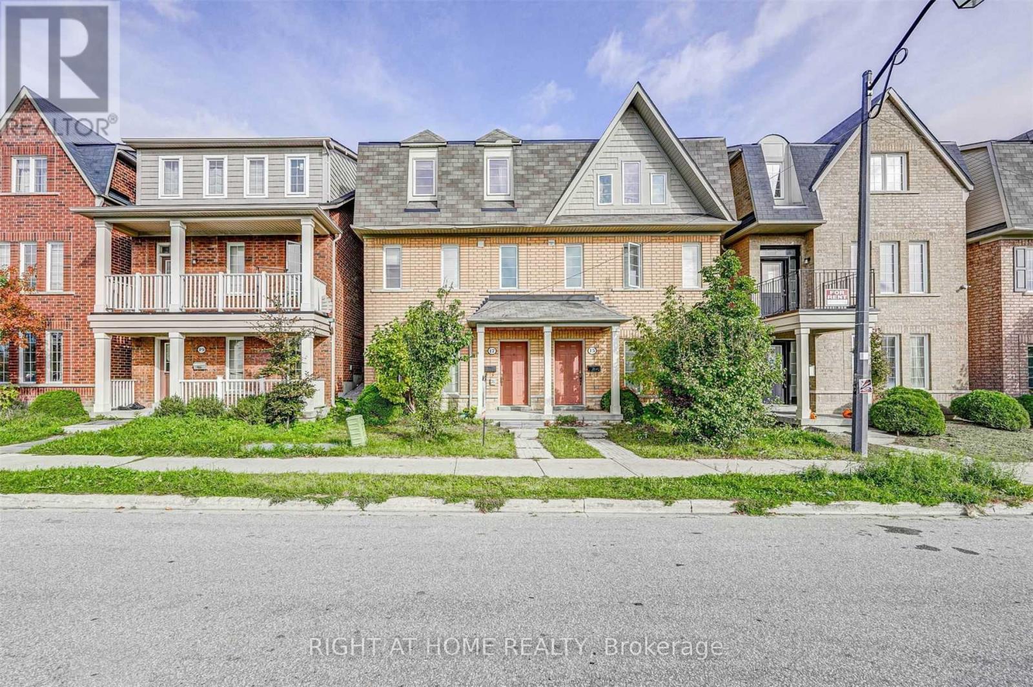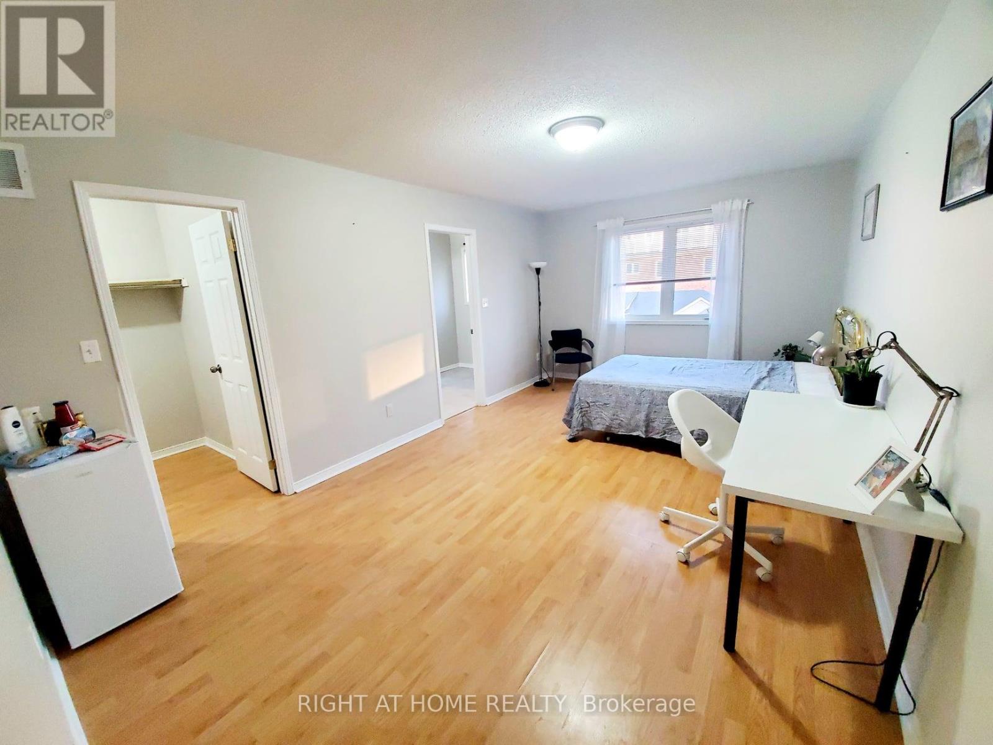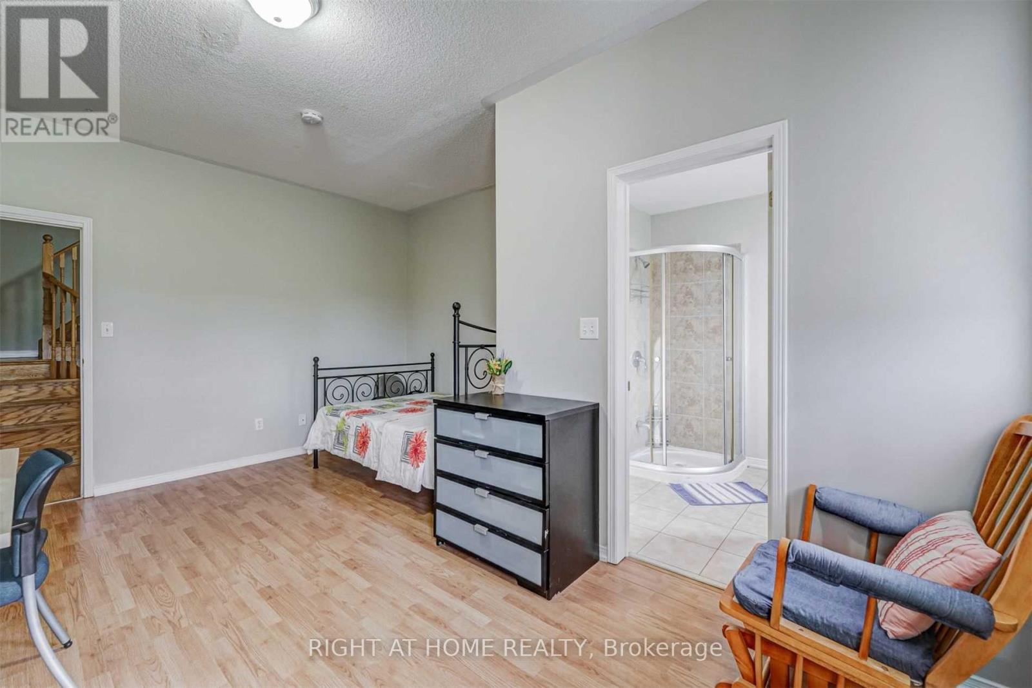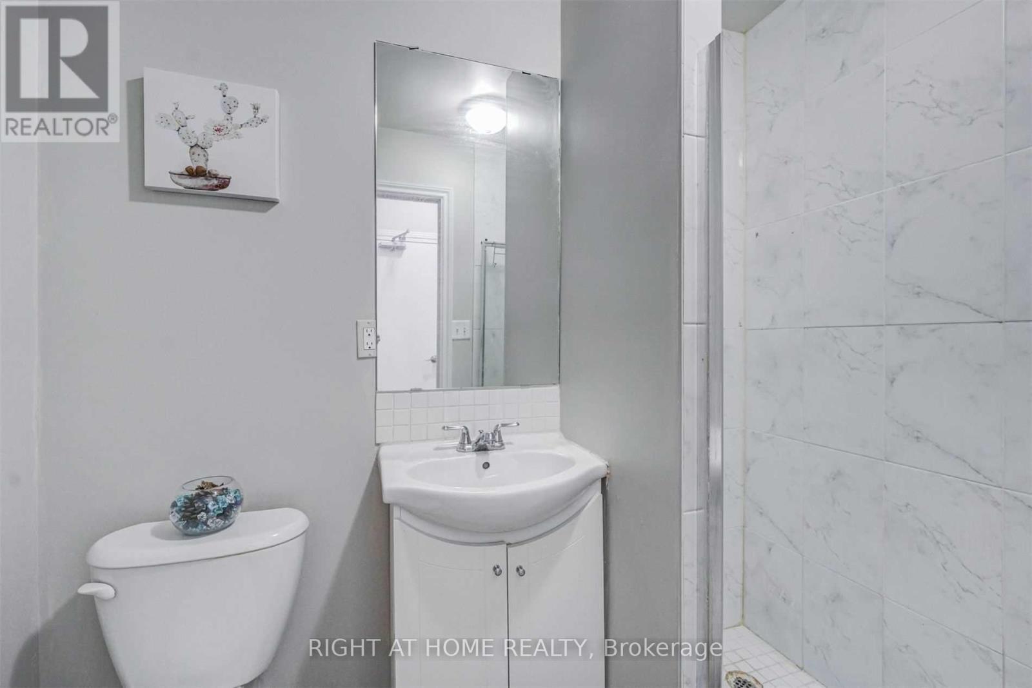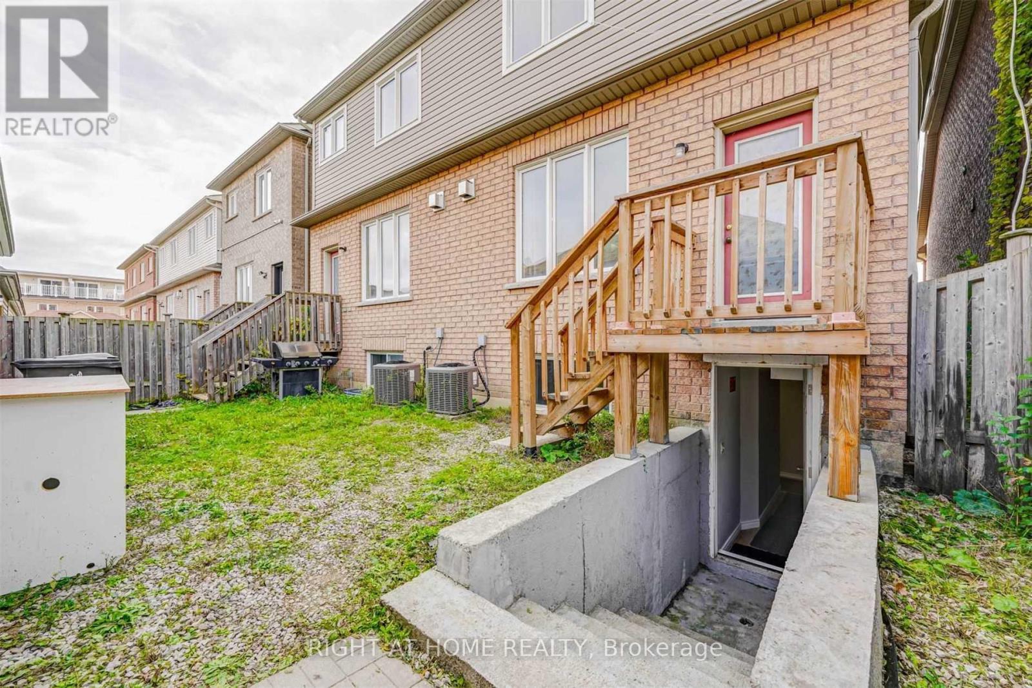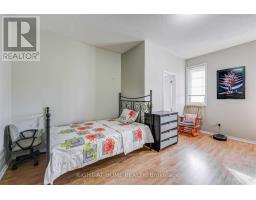7 Bedroom
7 Bathroom
Central Air Conditioning
Forced Air
$1,288,000
This exceptional 7-bedrooms, 7-bathrooms home in York University Village offers an incredible investment opportunity for those seeking consistent cash flow. Just steps from York University and minutes from the subway and 400 highway, the property guarantees steady tenant demand throughout the year. It features a 2-car garage and 2 laundry rooms, enhancing convenience for tenants. The home is located near abundant shopping, grocery stores, and amenities, making it highly desirable for both students and professionals. With a history of full occupancy, this turnkey property is perfectly positioned to deliver immediate returns in a high-demand student rental market.Included: Stove (2022), 3 Fridges, Gas Furnace (2022), 2 washer, 2 dryers (2024), all ELFs **** EXTRAS **** Potential to get up to ~$8000/month in rental income with turnovers of old tenants. (id:47351)
Property Details
|
MLS® Number
|
W9512608 |
|
Property Type
|
Single Family |
|
Community Name
|
York University Heights |
|
AmenitiesNearBy
|
Public Transit, Schools, Park |
|
CommunityFeatures
|
Community Centre |
|
ParkingSpaceTotal
|
2 |
|
ViewType
|
View |
Building
|
BathroomTotal
|
7 |
|
BedroomsAboveGround
|
7 |
|
BedroomsTotal
|
7 |
|
Appliances
|
Dryer, Refrigerator, Stove, Washer |
|
ConstructionStyleAttachment
|
Semi-detached |
|
CoolingType
|
Central Air Conditioning |
|
ExteriorFinish
|
Brick |
|
FlooringType
|
Laminate, Ceramic |
|
FoundationType
|
Block |
|
HeatingFuel
|
Natural Gas |
|
HeatingType
|
Forced Air |
|
StoriesTotal
|
3 |
|
Type
|
House |
|
UtilityWater
|
Municipal Water |
Parking
Land
|
Acreage
|
No |
|
LandAmenities
|
Public Transit, Schools, Park |
|
Sewer
|
Sanitary Sewer |
|
SizeDepth
|
100 Ft ,2 In |
|
SizeFrontage
|
20 Ft |
|
SizeIrregular
|
20.04 X 100.18 Ft |
|
SizeTotalText
|
20.04 X 100.18 Ft |
Rooms
| Level |
Type |
Length |
Width |
Dimensions |
|
Second Level |
Bedroom 4 |
6.21 m |
4.17 m |
6.21 m x 4.17 m |
|
Second Level |
Bedroom 5 |
3.9 m |
3.5 m |
3.9 m x 3.5 m |
|
Second Level |
Kitchen |
5.79 m |
3.04 m |
5.79 m x 3.04 m |
|
Second Level |
Bathroom |
|
|
Measurements not available |
|
Third Level |
Primary Bedroom |
5.53 m |
3.36 m |
5.53 m x 3.36 m |
|
Third Level |
Bedroom 2 |
4.57 m |
3.35 m |
4.57 m x 3.35 m |
|
Third Level |
Bedroom 3 |
4.47 m |
3.35 m |
4.47 m x 3.35 m |
|
Ground Level |
Bedroom |
5.03 m |
3.55 m |
5.03 m x 3.55 m |
|
Ground Level |
Bedroom |
3.85 m |
2.88 m |
3.85 m x 2.88 m |
|
Ground Level |
Bathroom |
|
|
Measurements not available |
https://www.realtor.ca/real-estate/27585427/17-boot-terrace-toronto-york-university-heights-york-university-heights

