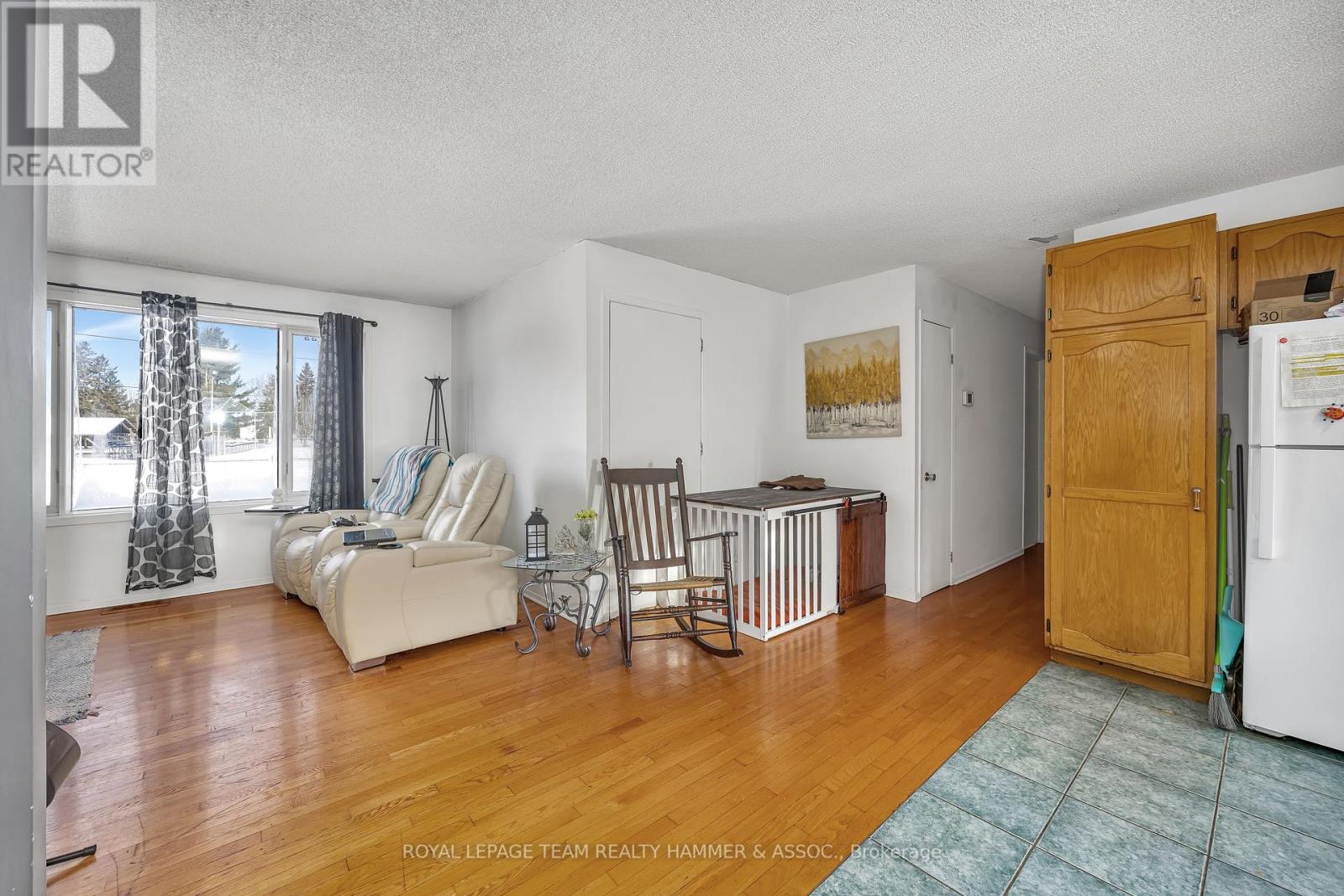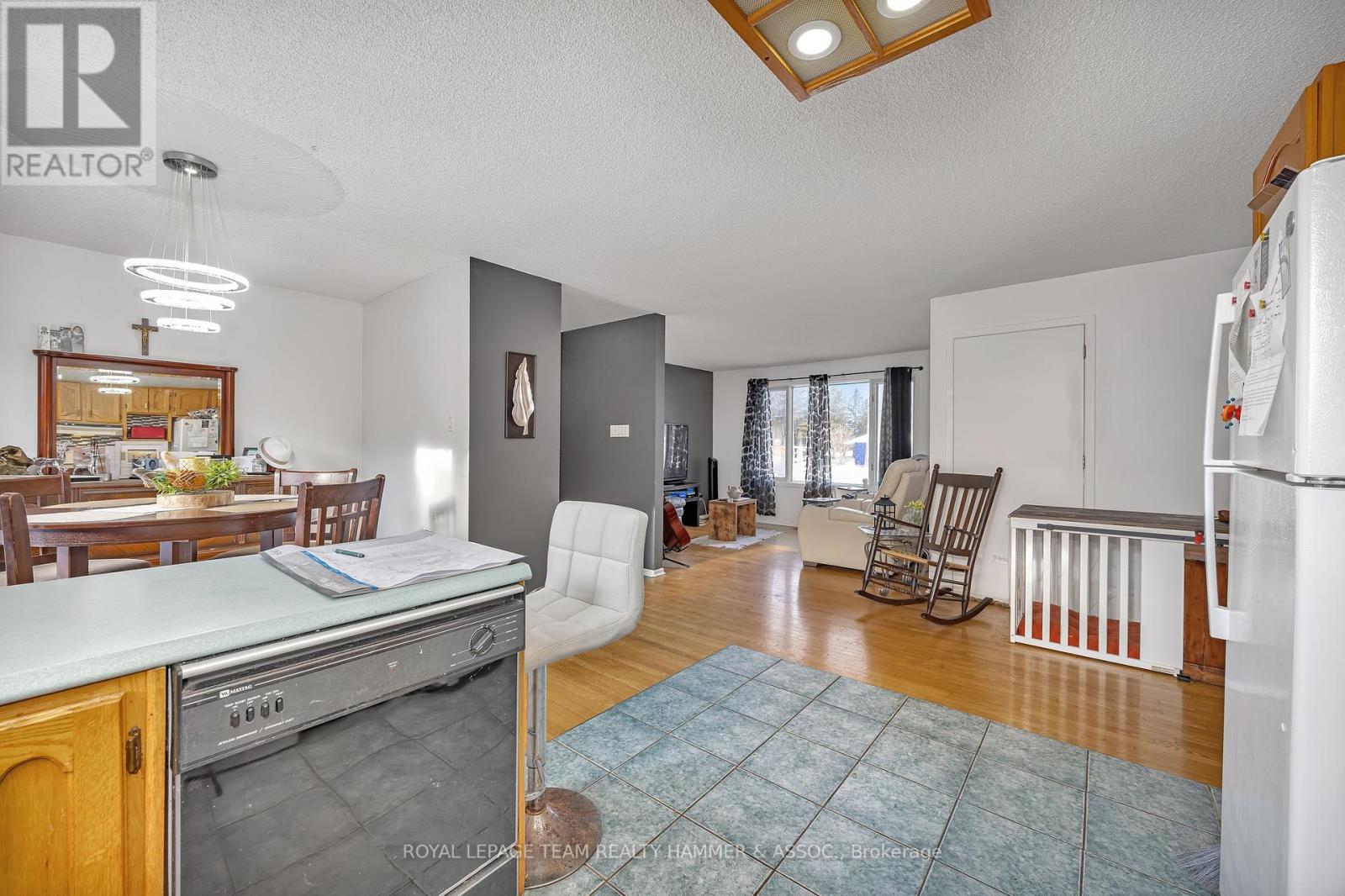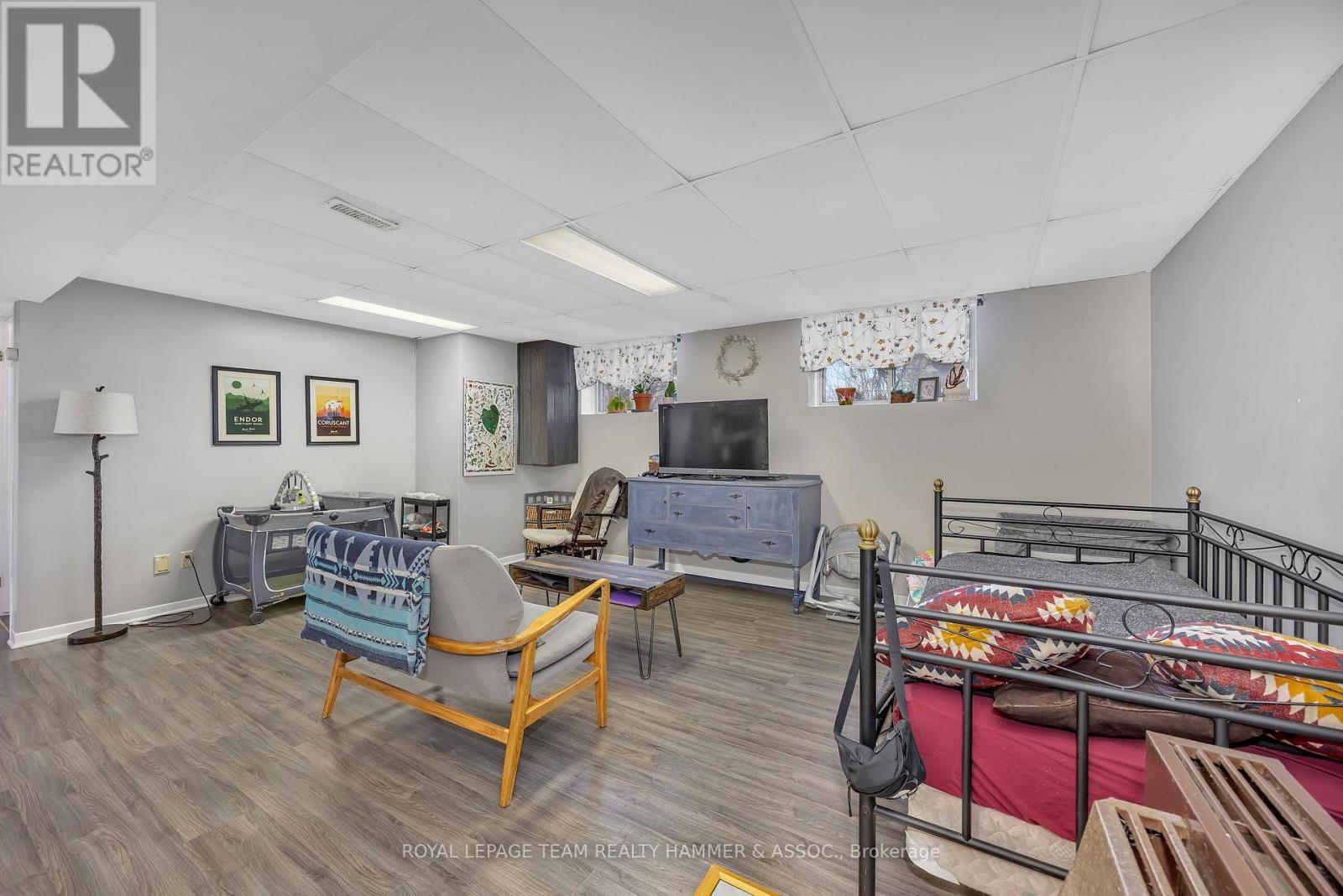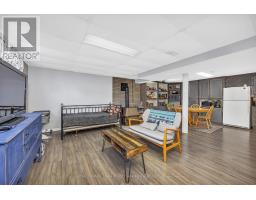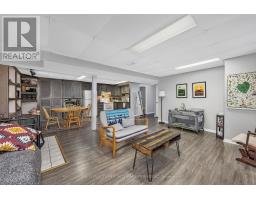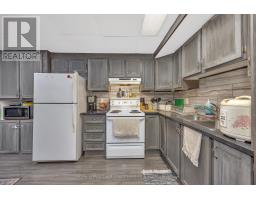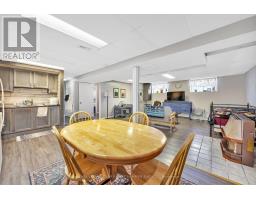4 Bedroom
2 Bathroom
Raised Bungalow
Central Air Conditioning
Forced Air
$549,900
Welcome to this spacious hi-ranch home in the heart of Embrun, perfectly located across from the Palais des Sports d'Embrun Arena and baseball diamonds. This versatile property offers a great main floor living space and lower level in-law suite, ideal for multi-generational living, generating rental income, or can be converted back into one home. As you enter the top unit, you're greeted by an open-concept living space that effortlessly connects the living room, dining room, and kitchen. The layout is perfect for both entertaining and everyday living, with plenty of natural light flooding the space. The kitchen is well-equipped with tiled flooring, ample counter space and plenty of cupboards for all your cooking needs. This unit also features three spacious bedrooms, each bathed in natural light, and a large bathroom that includes convenient laundry facilities. Plus, you'll have easy access to the oversized single-car garage, making unloading groceries or parking a breeze. Downstairs, you'll find an in-law suite with a separate entrance and its own open-concept living, dining, and kitchen area. Laminate flooring flows through this space. The kitchen provides generous cupboard space that flows into the dining room, perfect for all your storage needs. The bedroom in this unit is bright and airy, with a large window that allows the light to pour in, creating a welcoming atmosphere. Whether you're looking for additional income potential, a comfortable space for extended family, or simply extra living space, this lower level has plenty to offer. Additional features of this property include a circular driveway providing extra parking, plenty of storage throughout, cedar hedges in the backyard to give privacy, and a location that's hard to beat across from local sports facilities and just minutes from schools, parks, and shopping. If you're looking for a home with flexible living options, plenty of space, and a prime location, this home could be the perfect fit for you. **** EXTRAS **** Year Built - 1987 (id:47351)
Property Details
|
MLS® Number
|
X11915828 |
|
Property Type
|
Single Family |
|
Community Name
|
602 - Embrun |
|
EquipmentType
|
Water Heater |
|
Features
|
In-law Suite |
|
ParkingSpaceTotal
|
8 |
|
RentalEquipmentType
|
Water Heater |
Building
|
BathroomTotal
|
2 |
|
BedroomsAboveGround
|
3 |
|
BedroomsBelowGround
|
1 |
|
BedroomsTotal
|
4 |
|
Appliances
|
Dishwasher, Dryer, Refrigerator, Stove, Washer |
|
ArchitecturalStyle
|
Raised Bungalow |
|
BasementDevelopment
|
Finished |
|
BasementType
|
Full (finished) |
|
ConstructionStyleAttachment
|
Detached |
|
CoolingType
|
Central Air Conditioning |
|
ExteriorFinish
|
Brick, Vinyl Siding |
|
FoundationType
|
Poured Concrete |
|
HeatingFuel
|
Natural Gas |
|
HeatingType
|
Forced Air |
|
StoriesTotal
|
1 |
|
Type
|
House |
|
UtilityWater
|
Municipal Water |
Parking
|
Attached Garage
|
|
|
Inside Entry
|
|
Land
|
Acreage
|
No |
|
Sewer
|
Sanitary Sewer |
|
SizeDepth
|
75 Ft ,1 In |
|
SizeFrontage
|
93 Ft ,9 In |
|
SizeIrregular
|
93.8 X 75.13 Ft |
|
SizeTotalText
|
93.8 X 75.13 Ft |
Rooms
| Level |
Type |
Length |
Width |
Dimensions |
|
Lower Level |
Bedroom |
3.548 m |
3.52 m |
3.548 m x 3.52 m |
|
Lower Level |
Bathroom |
2.121 m |
1.717 m |
2.121 m x 1.717 m |
|
Lower Level |
Living Room |
4.743 m |
5.647 m |
4.743 m x 5.647 m |
|
Lower Level |
Dining Room |
3.081 m |
3.266 m |
3.081 m x 3.266 m |
|
Lower Level |
Kitchen |
3.018 m |
3.266 m |
3.018 m x 3.266 m |
|
Main Level |
Living Room |
3.888 m |
3.436 m |
3.888 m x 3.436 m |
|
Main Level |
Dining Room |
2.756 m |
3.271 m |
2.756 m x 3.271 m |
|
Main Level |
Kitchen |
2.733 m |
3.436 m |
2.733 m x 3.436 m |
|
Main Level |
Primary Bedroom |
2.562 m |
3.444 m |
2.562 m x 3.444 m |
|
Main Level |
Bedroom |
2.517 m |
3.356 m |
2.517 m x 3.356 m |
|
Main Level |
Bedroom |
3.188 m |
2.308 m |
3.188 m x 2.308 m |
|
Main Level |
Bathroom |
3.564 m |
2.476 m |
3.564 m x 2.476 m |
https://www.realtor.ca/real-estate/27785378/17-blais-street-russell-602-embrun











