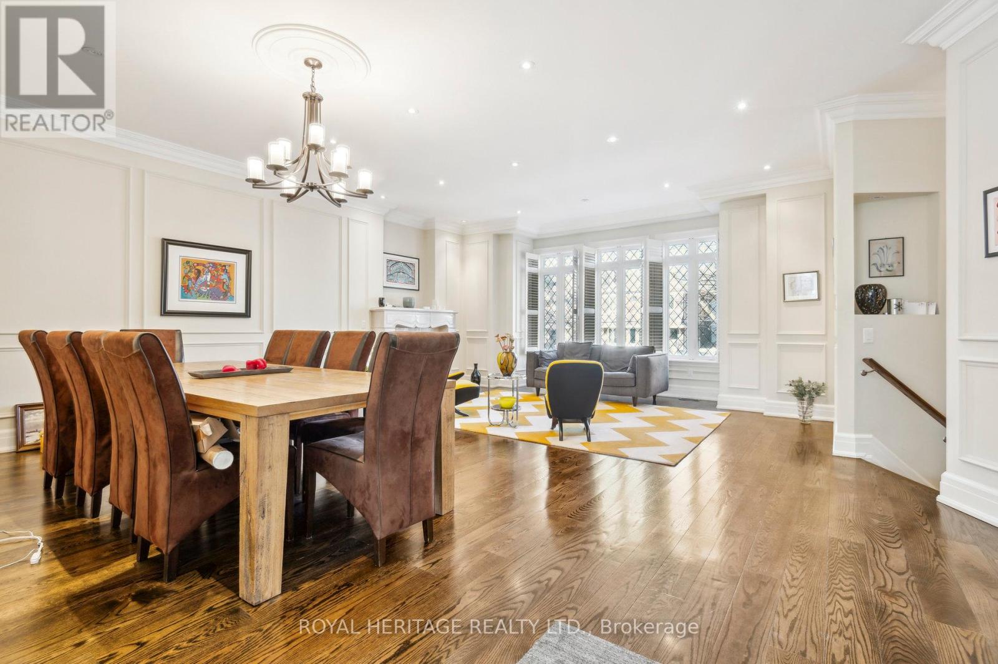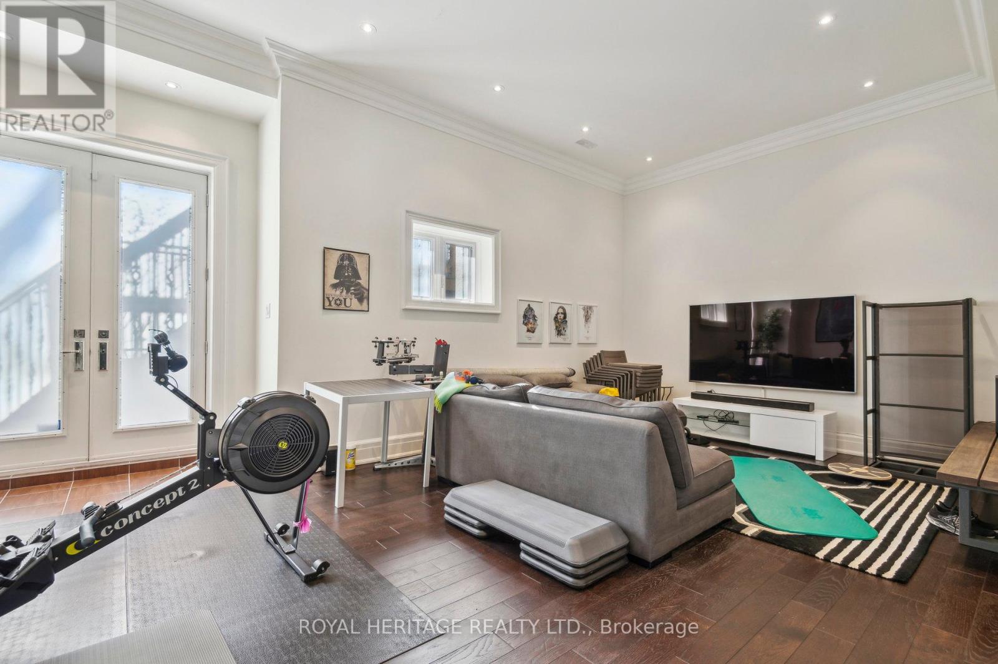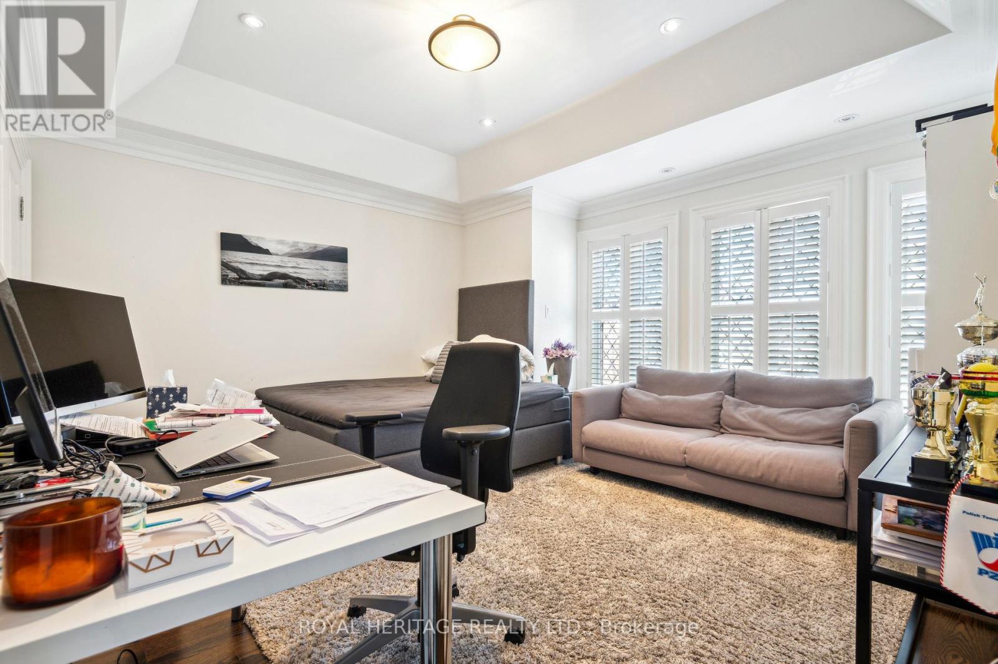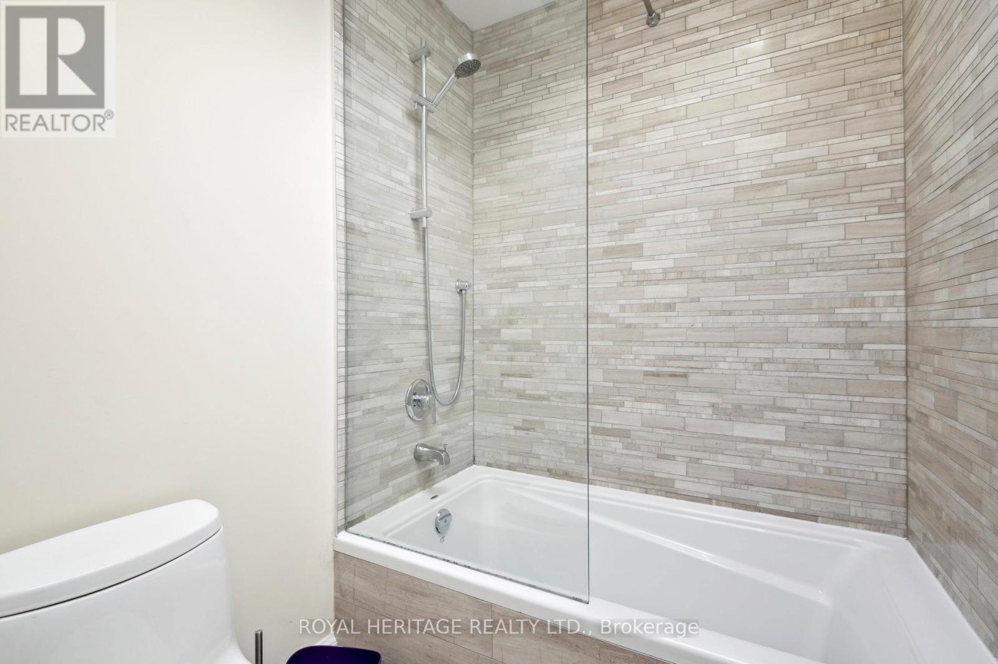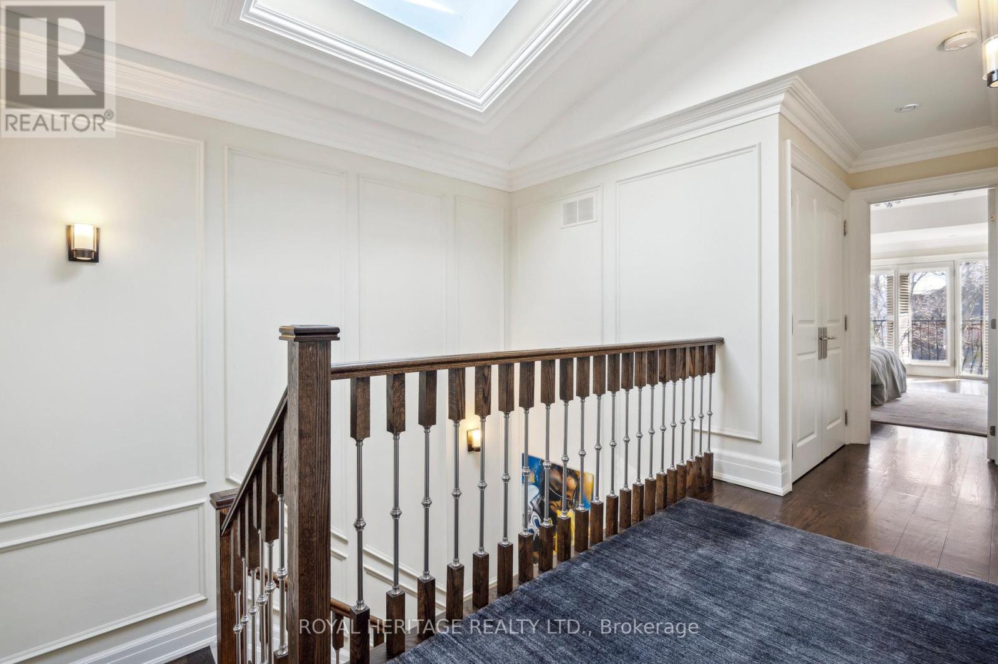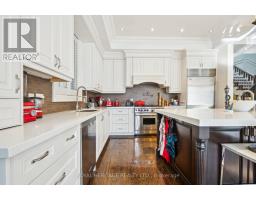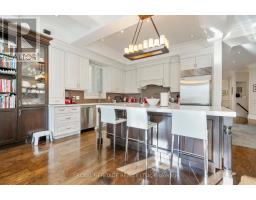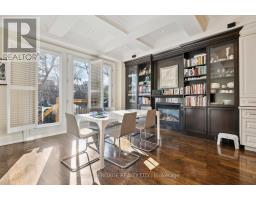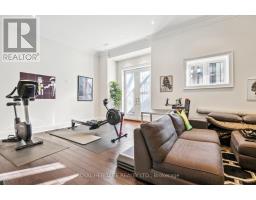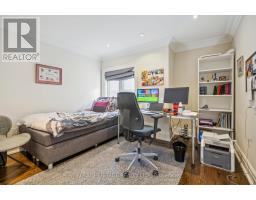5 Bedroom
5 Bathroom
Fireplace
Central Air Conditioning
Forced Air
$12,000 Monthly
Luxurious custom built family home approx 3000 sqft! Double car garage & private dr! 4+1 bedrooms, over sized eat in kitchen, granite island & built in appliances, heated floors in basement, w/o to private yard. Sauna, skylights, pot lights, multiple fireplaces, entrance from garage to mudroom, glass windows, coffered ceiling, master with his & her walk-ins, duel fireplace in master & en suite! 1 min walk to young. Walk to shopping, schools and public transport! (id:47351)
Property Details
|
MLS® Number
|
C11910630 |
|
Property Type
|
Single Family |
|
Neigbourhood
|
Yonge & Eglinton |
|
Community Name
|
Mount Pleasant West |
|
ParkingSpaceTotal
|
5 |
Building
|
BathroomTotal
|
5 |
|
BedroomsAboveGround
|
4 |
|
BedroomsBelowGround
|
1 |
|
BedroomsTotal
|
5 |
|
Appliances
|
Dishwasher, Dryer, Microwave, Refrigerator, Stove, Washer, Window Coverings |
|
BasementDevelopment
|
Finished |
|
BasementFeatures
|
Walk Out |
|
BasementType
|
N/a (finished) |
|
ConstructionStyleAttachment
|
Detached |
|
CoolingType
|
Central Air Conditioning |
|
ExteriorFinish
|
Brick, Stone |
|
FireplacePresent
|
Yes |
|
FlooringType
|
Hardwood |
|
FoundationType
|
Poured Concrete |
|
HalfBathTotal
|
1 |
|
HeatingFuel
|
Natural Gas |
|
HeatingType
|
Forced Air |
|
StoriesTotal
|
2 |
|
Type
|
House |
|
UtilityWater
|
Municipal Water |
Parking
Land
|
Acreage
|
No |
|
Sewer
|
Sanitary Sewer |
Rooms
| Level |
Type |
Length |
Width |
Dimensions |
|
Second Level |
Primary Bedroom |
6.29 m |
4.85 m |
6.29 m x 4.85 m |
|
Second Level |
Bedroom 2 |
3.55 m |
3.37 m |
3.55 m x 3.37 m |
|
Second Level |
Bedroom 3 |
4.06 m |
4.01 m |
4.06 m x 4.01 m |
|
Second Level |
Bedroom 4 |
3.53 m |
3.5 m |
3.53 m x 3.5 m |
|
Lower Level |
Bedroom 5 |
3.37 m |
3.04 m |
3.37 m x 3.04 m |
|
Lower Level |
Recreational, Games Room |
7.41 m |
3.65 m |
7.41 m x 3.65 m |
|
Main Level |
Living Room |
5.74 m |
4.69 m |
5.74 m x 4.69 m |
|
Main Level |
Dining Room |
6.37 m |
3.09 m |
6.37 m x 3.09 m |
|
Main Level |
Kitchen |
3.98 m |
3.4 m |
3.98 m x 3.4 m |
|
Main Level |
Eating Area |
3.73 m |
2.23 m |
3.73 m x 2.23 m |
|
Main Level |
Family Room |
7.84 m |
4.47 m |
7.84 m x 4.47 m |
https://www.realtor.ca/real-estate/27773515/17-belsize-drive-toronto-mount-pleasant-west-mount-pleasant-west





