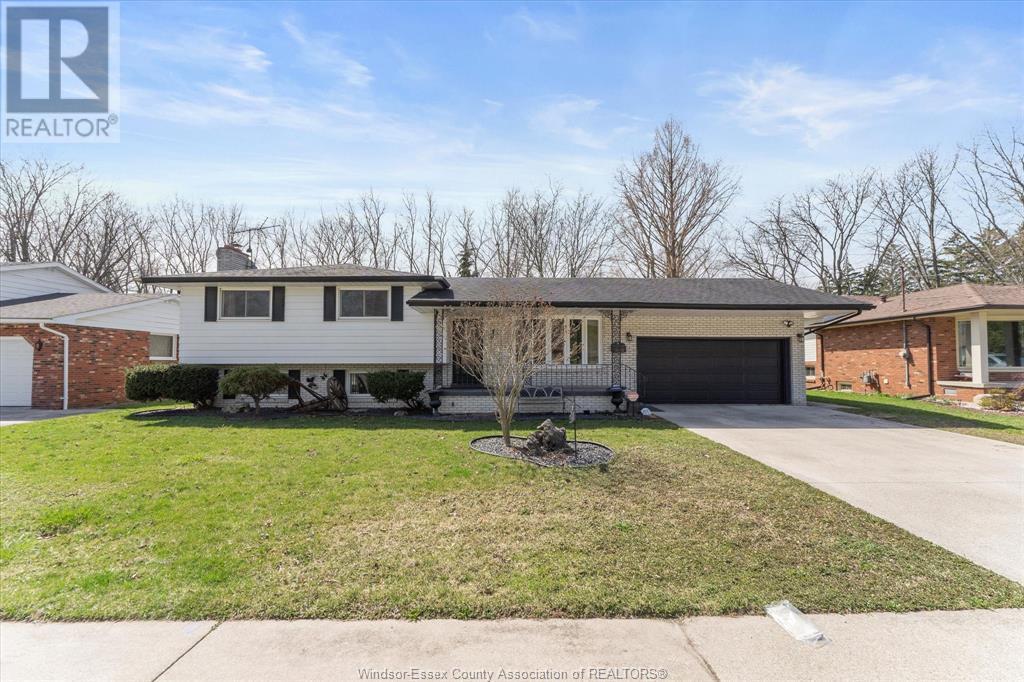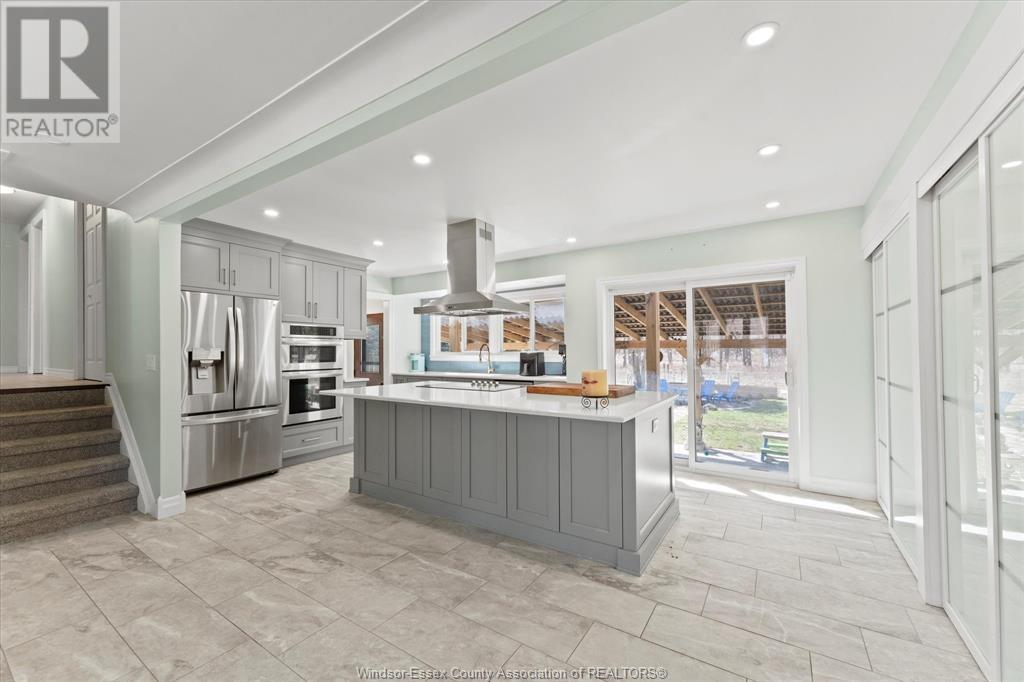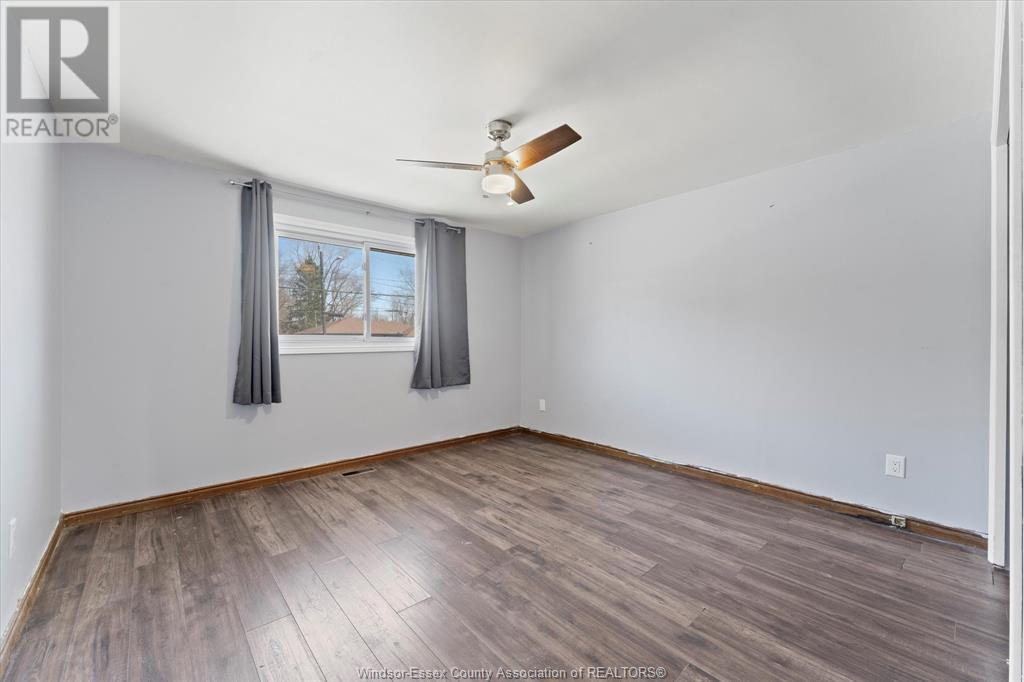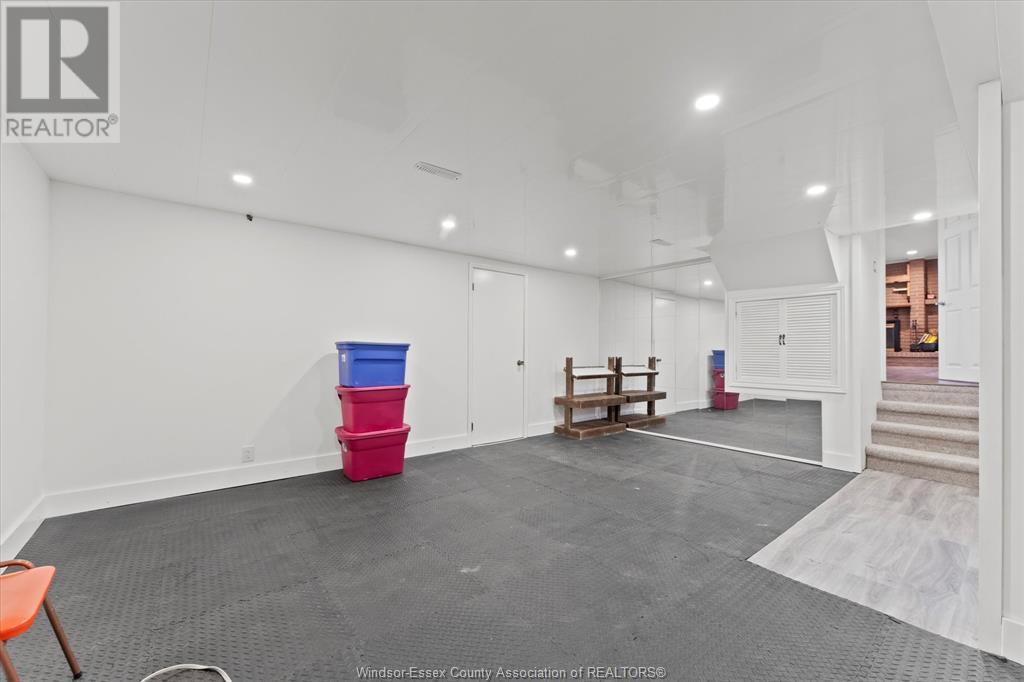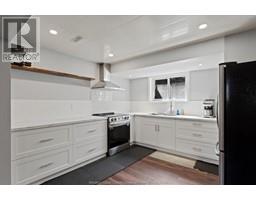3 Bedroom
2 Bathroom
4 Level
Fireplace
Central Air Conditioning
Forced Air, Furnace
Landscaped
$3,000 Monthly
WELL MAINTAINED, GREAT FAMILY HOME AVAILABLE FOR LEASE IN A GOOD NEIGHBOURHOOD CLOSE TO ALL AMENTITIES. THIS HOME FEATRURES 3 BEDROMS, 1.5 BATHROOMS. OPEN CONCEPT MAIN FLOOR LIVINROOM/KITCHEN AREA. BUILT IN STAINLESS STEEL APPLIANCES. LARGE 3RD LEVEL FAMILY ROOM WITH FIREPLACE. SECOND KITCHEN WITH PANTRY AREA. PLEANTY OF STORAGE SPACE IN THE 4TH LEVEL. OUTSIDE RELAX ON THE COVERED FRONT PORCH OR ENJOY THE PEACEFULNESS IN THE FULLY FENCED REAR TARD BACKING ON TO WOODED AREA AND NO REAR NEIGHBOURS. HOUSE IS AVAILABLE FOR IMMEDIATE POSSESSION. RENTAL APPLICATION AND CREDIT CHECK PLUS PROOF OF INCOME REQUIRED FOR ALL TENANTS. (id:47351)
Property Details
|
MLS® Number
|
25008044 |
|
Property Type
|
Single Family |
|
Features
|
Double Width Or More Driveway, Paved Driveway, Front Driveway |
Building
|
Bathroom Total
|
2 |
|
Bedrooms Above Ground
|
3 |
|
Bedrooms Total
|
3 |
|
Appliances
|
Cooktop, Dishwasher, Dryer, Refrigerator, Washer, Oven |
|
Architectural Style
|
4 Level |
|
Constructed Date
|
1977 |
|
Construction Style Attachment
|
Detached |
|
Construction Style Split Level
|
Sidesplit |
|
Cooling Type
|
Central Air Conditioning |
|
Exterior Finish
|
Aluminum/vinyl, Brick |
|
Fireplace Fuel
|
Wood |
|
Fireplace Present
|
Yes |
|
Fireplace Type
|
Conventional |
|
Flooring Type
|
Ceramic/porcelain, Laminate, Other |
|
Foundation Type
|
Block |
|
Half Bath Total
|
1 |
|
Heating Fuel
|
Natural Gas |
|
Heating Type
|
Forced Air, Furnace |
Parking
Land
|
Acreage
|
No |
|
Fence Type
|
Fence |
|
Landscape Features
|
Landscaped |
|
Size Irregular
|
75x120.57 |
|
Size Total Text
|
75x120.57 |
|
Zoning Description
|
Res |
Rooms
| Level |
Type |
Length |
Width |
Dimensions |
|
Second Level |
4pc Bathroom |
|
|
Measurements not available |
|
Second Level |
Primary Bedroom |
|
|
Measurements not available |
|
Second Level |
Bedroom |
|
|
Measurements not available |
|
Second Level |
Bedroom |
|
|
Measurements not available |
|
Third Level |
Other |
|
|
Measurements not available |
|
Third Level |
Kitchen |
|
|
Measurements not available |
|
Third Level |
Family Room/fireplace |
|
|
Measurements not available |
|
Fourth Level |
Other |
|
|
Measurements not available |
|
Fourth Level |
Laundry Room |
|
|
Measurements not available |
|
Fourth Level |
Storage |
|
|
Measurements not available |
|
Main Level |
2pc Bathroom |
|
|
Measurements not available |
|
Main Level |
Eating Area |
|
|
Measurements not available |
|
Main Level |
Kitchen |
|
|
Measurements not available |
|
Main Level |
Living Room |
|
|
Measurements not available |
|
Main Level |
Foyer |
|
|
Measurements not available |
https://www.realtor.ca/real-estate/28144198/1695-bouffard-road-lasalle
