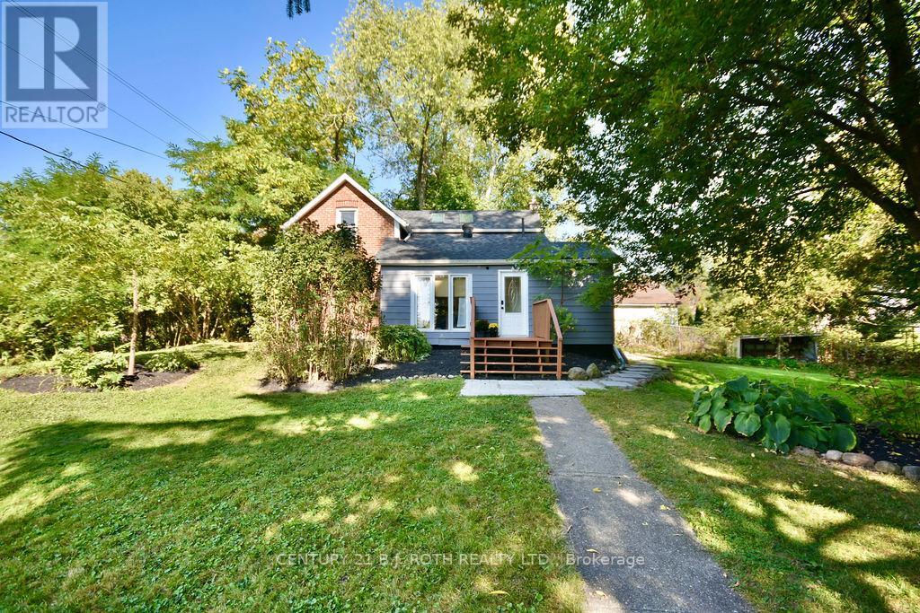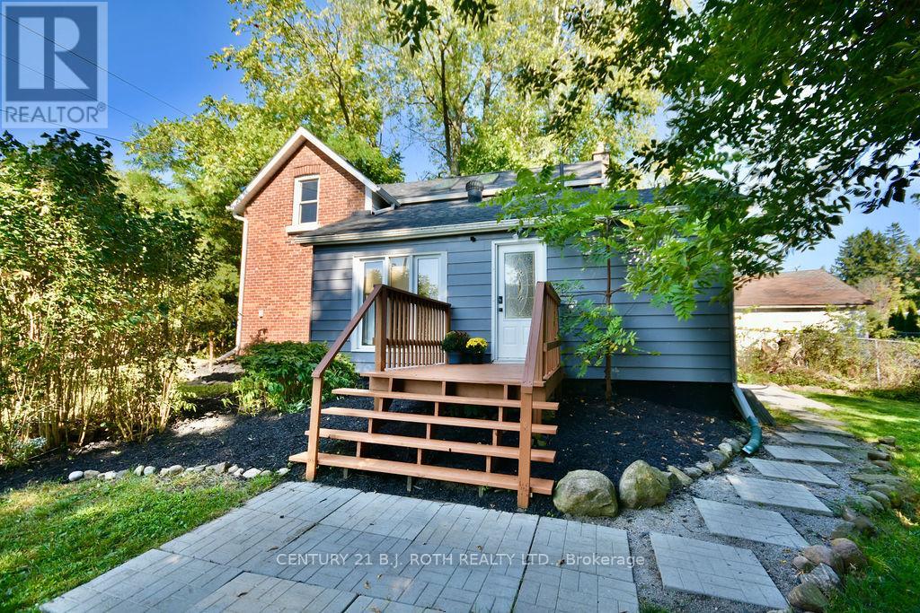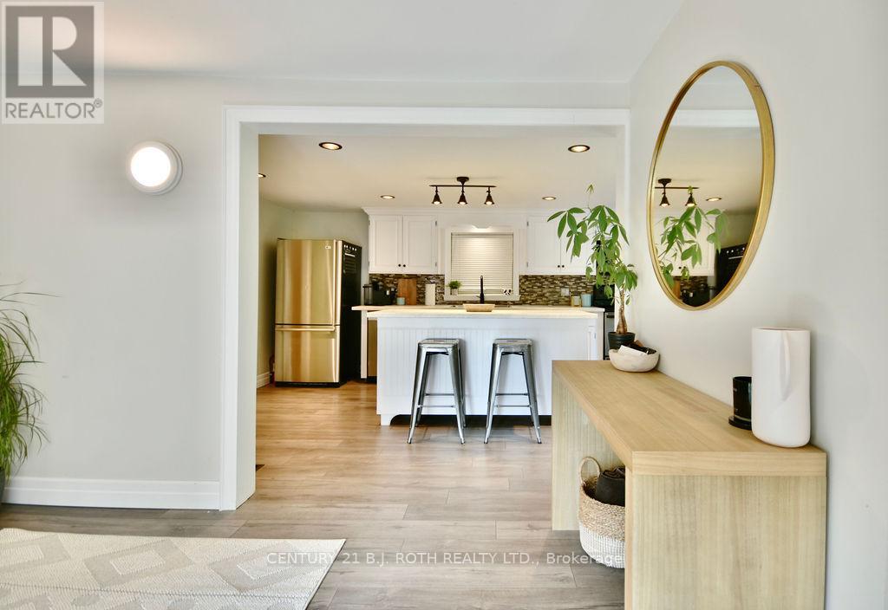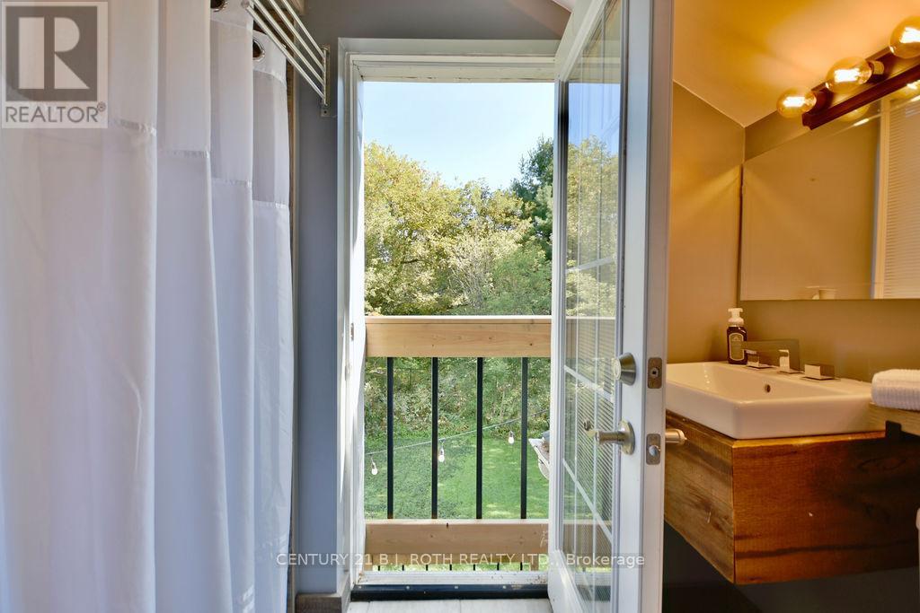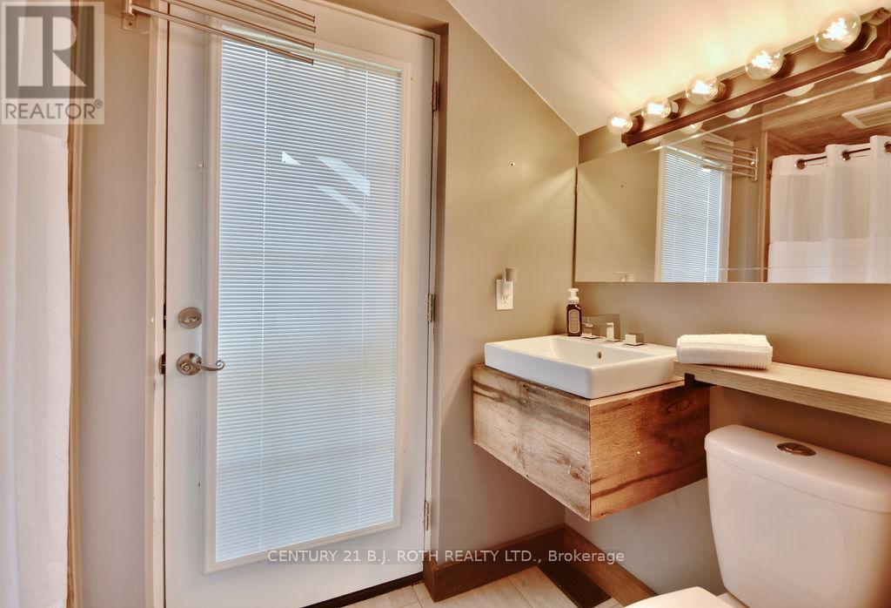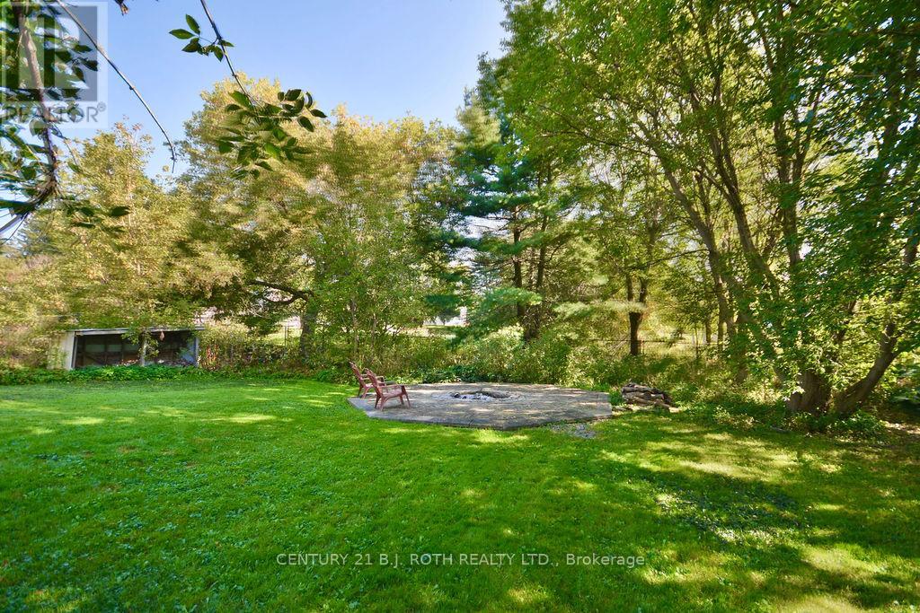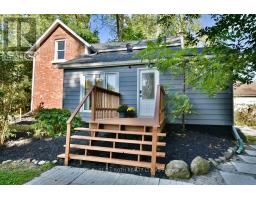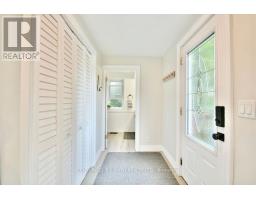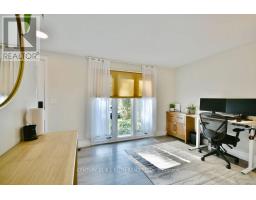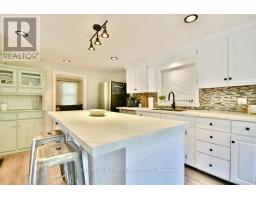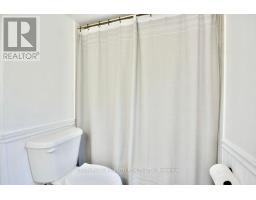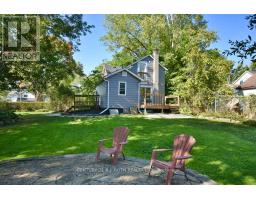2 Bedroom
2 Bathroom
Central Air Conditioning
Forced Air
$649,900
CENTURY CHARM WITH MODERN FLAIR! THIS BEAUTIFUL 1 3/4 STOREY HOME WITH FULLY FENCED PRIVATE LOT HAS UPDATED KITCHEN, LAUNDRY ROOM AND BATHROOM. 2 BEDROOMS, 2 BATH WITH OVER 900 SQ FT OF LIVING AREA. PRIVATE GROUNDS AND GARDENS WITH PLENTY OF SHADE AND PRIVACY. SINGLE CAR DETACHED GARAGE. THE CHEF'S DREAM KITCHEN WILL IMPRESS YOU AND IS OPEN TO THE EATING AREA. MAIN FLOOR LAUNDRY, PLENTY OF STORAGE. AWESOME MASTER BEDROOM WITH ENSUITE, THIS HOME IS A MUST SEE, NEWER GAS FURNACE, 100 AMP WIRING YOU WON'T BE DISAPPOINTED! IDEALLY LOCATED IN QUAINT HAMLET OF EDGAR. MINUTES TO BARRIE, RVH & HWY 400. QUICK CLOSING IS AVAILABLE NEW ROOF AND INSULATION IN 2022 (id:47351)
Property Details
|
MLS® Number
|
S9359785 |
|
Property Type
|
Single Family |
|
Community Name
|
Edgar |
|
ParkingSpaceTotal
|
5 |
Building
|
BathroomTotal
|
2 |
|
BedroomsAboveGround
|
2 |
|
BedroomsTotal
|
2 |
|
Appliances
|
Dishwasher, Dryer, Refrigerator, Stove, Washer |
|
BasementDevelopment
|
Unfinished |
|
BasementType
|
Crawl Space (unfinished) |
|
ConstructionStyleAttachment
|
Detached |
|
CoolingType
|
Central Air Conditioning |
|
ExteriorFinish
|
Aluminum Siding, Brick |
|
FoundationType
|
Stone, Block |
|
HeatingFuel
|
Natural Gas |
|
HeatingType
|
Forced Air |
|
StoriesTotal
|
2 |
|
Type
|
House |
Parking
Land
|
Acreage
|
No |
|
Sewer
|
Septic System |
|
SizeDepth
|
132 Ft |
|
SizeFrontage
|
120 Ft |
|
SizeIrregular
|
120 X 132 Ft |
|
SizeTotalText
|
120 X 132 Ft|under 1/2 Acre |
|
ZoningDescription
|
R1 Residential |
Rooms
| Level |
Type |
Length |
Width |
Dimensions |
|
Second Level |
Bedroom |
3.96 m |
2.43 m |
3.96 m x 2.43 m |
|
Second Level |
Bathroom |
2.97 m |
1.57 m |
2.97 m x 1.57 m |
|
Second Level |
Primary Bedroom |
3.81 m |
3.35 m |
3.81 m x 3.35 m |
|
Second Level |
Bathroom |
2.59 m |
1.21 m |
2.59 m x 1.21 m |
|
Main Level |
Kitchen |
5.48 m |
3.42 m |
5.48 m x 3.42 m |
|
Main Level |
Dining Room |
3.35 m |
2.87 m |
3.35 m x 2.87 m |
|
Main Level |
Living Room |
5.18 m |
3.42 m |
5.18 m x 3.42 m |
|
Main Level |
Laundry Room |
1.93 m |
1.47 m |
1.93 m x 1.47 m |
https://www.realtor.ca/real-estate/27446768/1691-4th-line-n-oro-medonte-edgar-edgar

