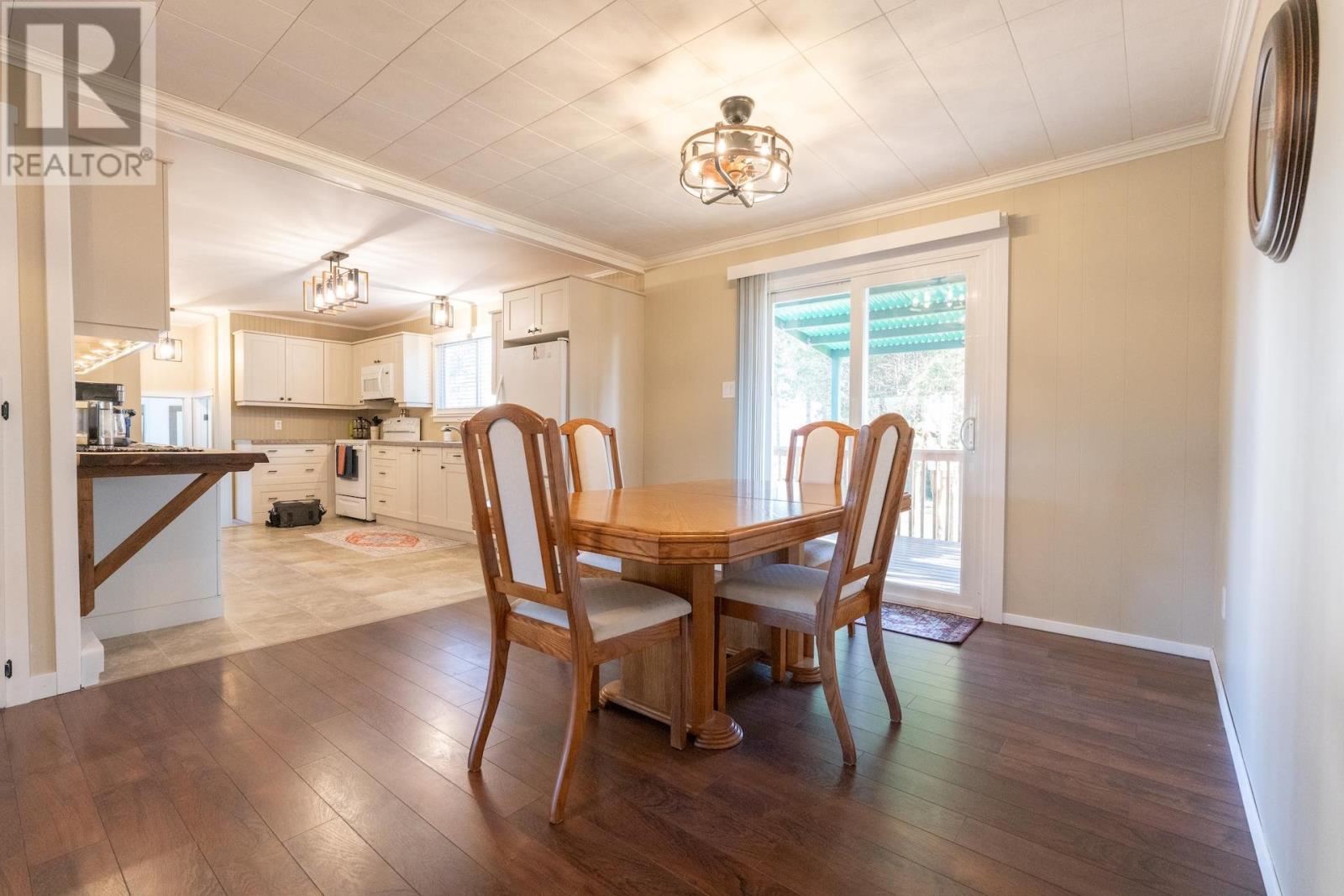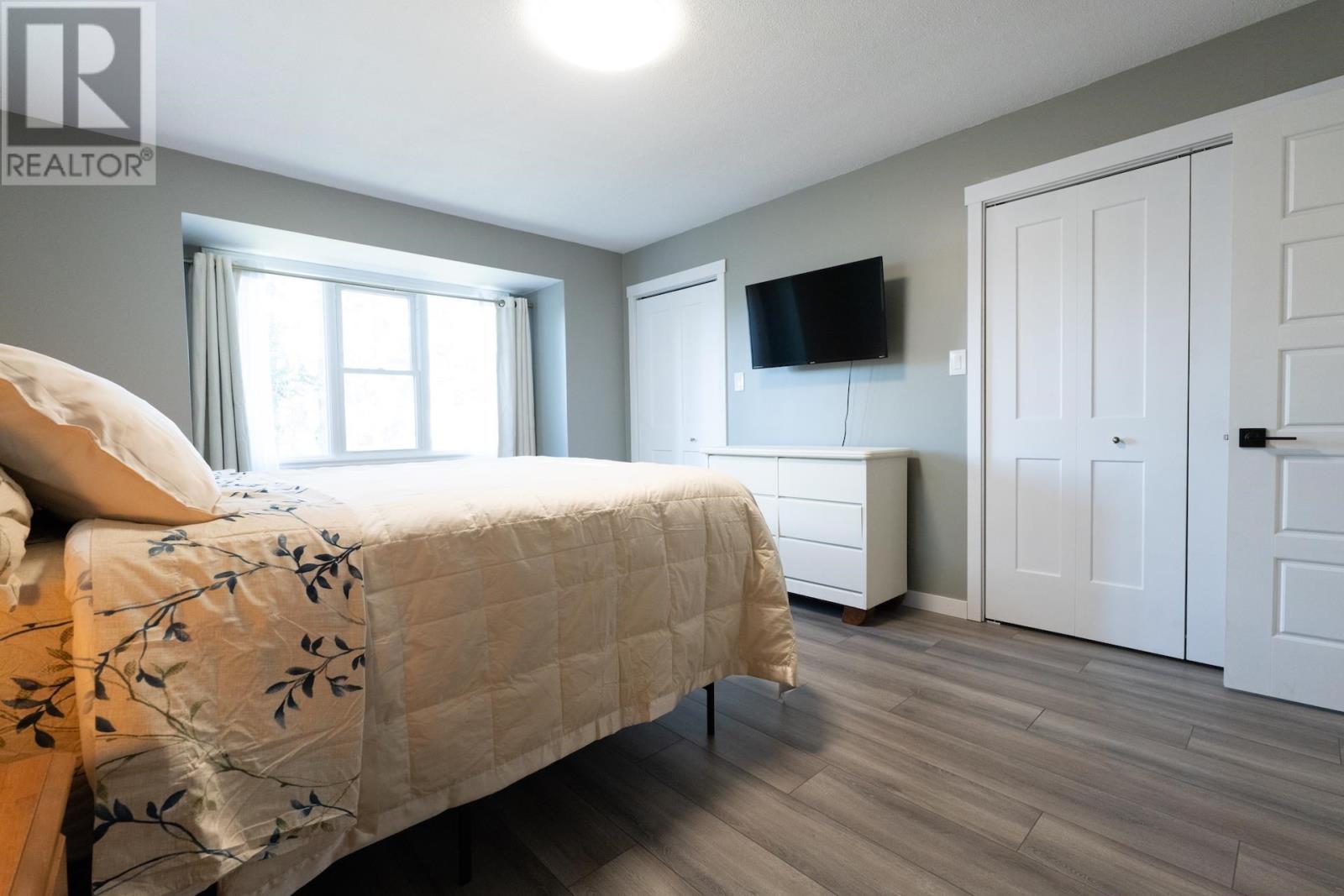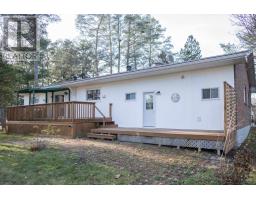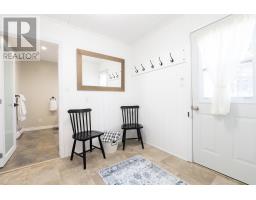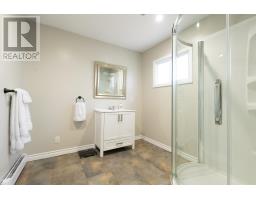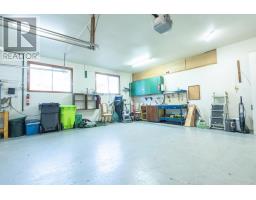3 Bedroom
2 Bathroom
1550 sqft
Bungalow
$449,900
Home Just in time for the holidays. Nestled on a beautifully treed 80x170 lot just steps from the St. Mary’s River, this spacious 1,500 sq ft bungalow offers the perfect blend of privacy, comfort, and modern updates. A welcoming foyer leads to an open-concept layout featuring a cozy fireplace in the grand living room, and a dining area with access to the rear deck. The updated kitchen boasts plenty of storage and a custom live edge coffee bar, all while offering scenic river views. This Kitchen gains access to the garage, the lower level, a half bath or the back yard! The main floor also includes two bedrooms, a 4-piece bathroom, adjacent to the primary bedroom with double closets and a picturesque front yard view in a coveted neighbourhood. The lower level features a large rec room with a gas fireplace and room for a pool table or wet bar, plus a third bedroom and den, laundry, and extra storage. The meticulously maintained home also includes a double attached garage, a triple asphalt driveway, and both front and rear decks, and a storage shed. With pride of ownership reflected throughout, this move-in-ready home is truly a rare find. Don't miss the chance to own this exceptional property with quick closing availability. (id:47351)
Property Details
|
MLS® Number
|
SM242984 |
|
Property Type
|
Single Family |
|
Community Name
|
Sault Ste. Marie |
|
CommunicationType
|
High Speed Internet |
|
Features
|
Paved Driveway |
|
Structure
|
Deck |
Building
|
BathroomTotal
|
2 |
|
BedroomsAboveGround
|
2 |
|
BedroomsBelowGround
|
1 |
|
BedroomsTotal
|
3 |
|
Appliances
|
Stove, Dryer, Microwave, Dishwasher, Refrigerator, Washer |
|
ArchitecturalStyle
|
Bungalow |
|
BasementDevelopment
|
Finished |
|
BasementType
|
Full (finished) |
|
ConstructedDate
|
1971 |
|
ConstructionStyleAttachment
|
Detached |
|
ExteriorFinish
|
Brick |
|
FoundationType
|
Poured Concrete |
|
HalfBathTotal
|
1 |
|
HeatingFuel
|
Natural Gas |
|
StoriesTotal
|
1 |
|
SizeInterior
|
1550 Sqft |
|
UtilityWater
|
Municipal Water |
Parking
Land
|
AccessType
|
Road Access |
|
Acreage
|
No |
|
Sewer
|
Sanitary Sewer |
|
SizeDepth
|
170 Ft |
|
SizeFrontage
|
80.8000 |
|
SizeIrregular
|
80.80x170 |
|
SizeTotalText
|
80.80x170|under 1/2 Acre |
Rooms
| Level |
Type |
Length |
Width |
Dimensions |
|
Basement |
Recreation Room |
|
|
40X17.6 |
|
Basement |
Bedroom |
|
|
10.6X8.2 |
|
Basement |
Laundry Room |
|
|
10X10.8 |
|
Main Level |
Foyer |
|
|
7x8 |
|
Main Level |
Kitchen |
|
|
14x11 |
|
Main Level |
Living Room |
|
|
16.6X17.4 |
|
Main Level |
Dining Room |
|
|
11.4X12 |
|
Main Level |
Bathroom |
|
|
5X8 |
|
Main Level |
Primary Bedroom |
|
|
12X17 |
|
Main Level |
Bedroom |
|
|
12X10.3 |
|
Main Level |
Bathroom |
|
|
5X5 |
Utilities
|
Electricity
|
Available |
|
Telephone
|
Available |
https://www.realtor.ca/real-estate/27668851/169-river-rd-sault-ste-marie-sault-ste-marie











