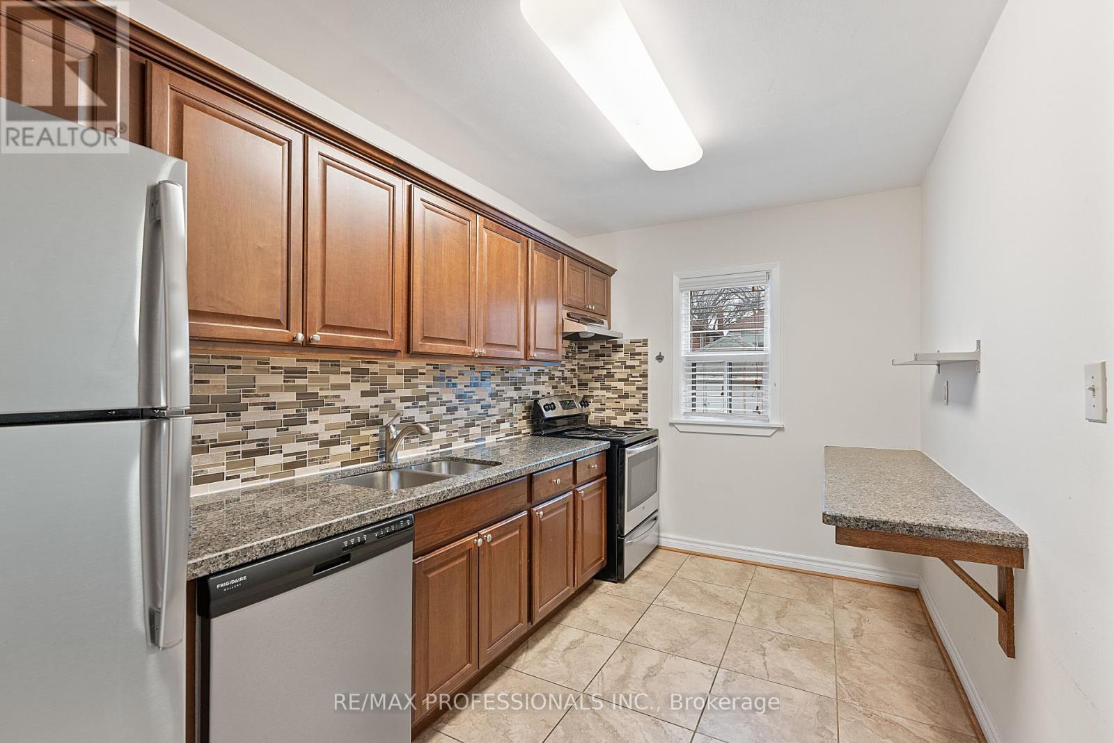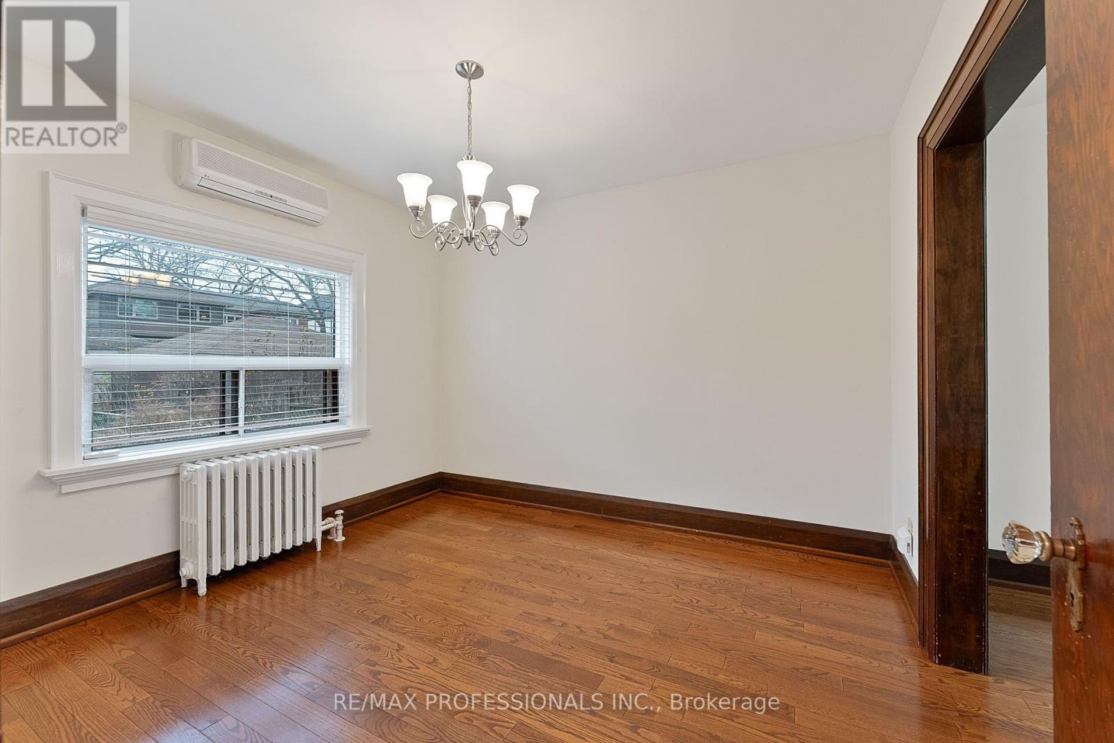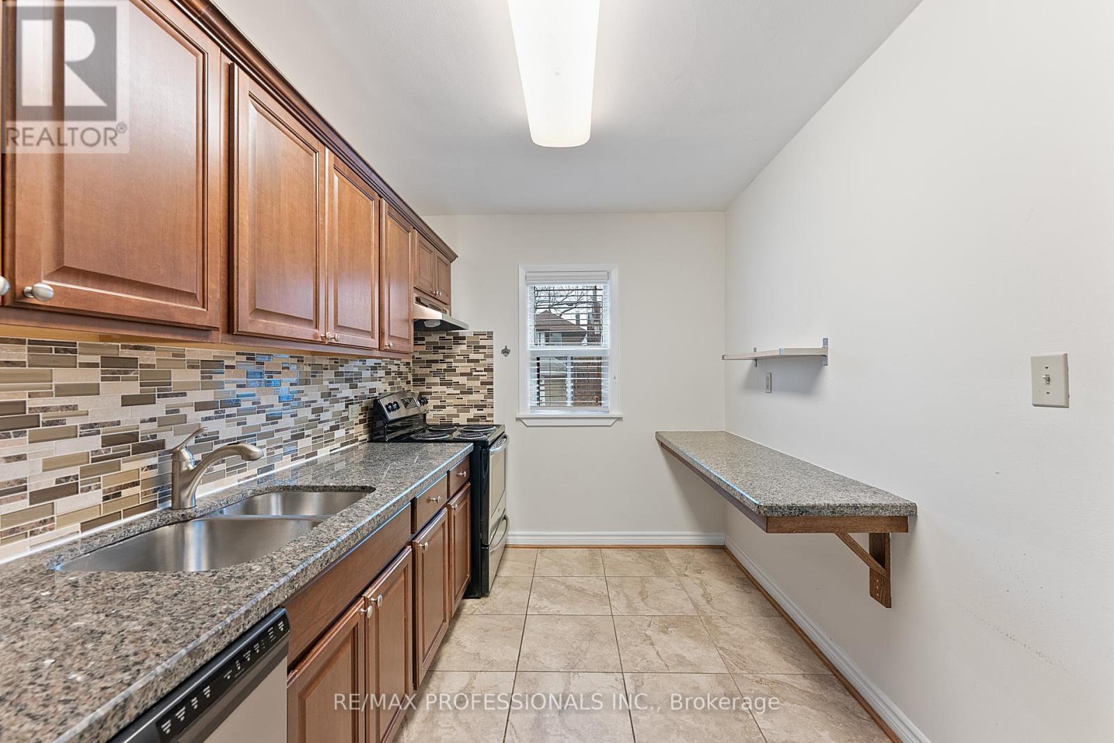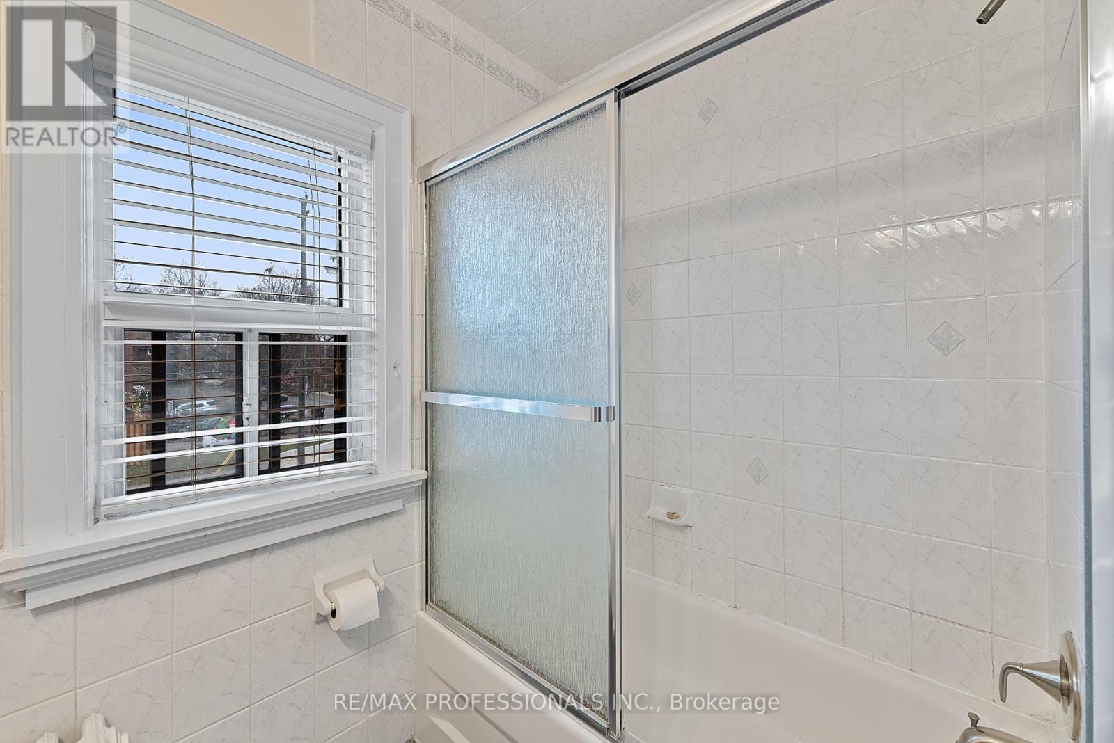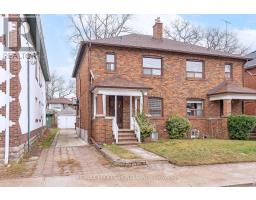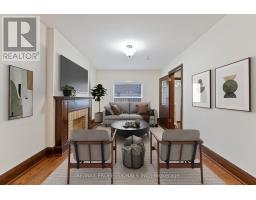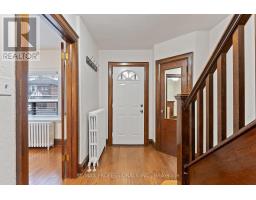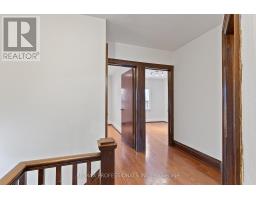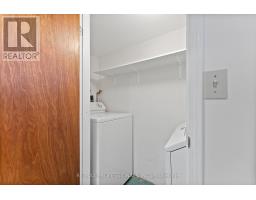4 Bedroom
2 Bathroom
Fireplace
Central Air Conditioning
Radiant Heat
$3,795 Monthly
Welcome to 169 Jane Street, a fabulous, quintessential solid brick semi-detached home in prime Bloor West Village! This charming residence features great curb appeal, a grand living room adorned with a brick fireplace, a formal dining room and an updated eat-in kitchen boasting tile floors, a mosaic backsplash, granite counters, a breakfast bar and stainless steel appliances. The second level offers three generous bedrooms with hardwood floors and closets, along with a four-piece family bathroom. The finished lower level includes a spacious recreation room, a laundry room, a three-piece bathroom and abundant storage. Outside, enjoy the convenience of a rare private driveway with parking for four cars, a single detached garage and a fully fenced backyard, perfect for entertaining or relaxing. Ideally located near top-rated schools, including Runnymede PS with French Immersion, Humberside Collegiate and St. Pius! Walk to vibrant Bloor West Village shops, restaurants, and the subway, with High Park and Humber River Parkland just minutes away. With a walk score of 91, this home offers unbeatable convenience in one of Toronto's most desirable neighbourhoods! (id:47351)
Property Details
|
MLS® Number
|
W11903102 |
|
Property Type
|
Single Family |
|
Community Name
|
Runnymede-Bloor West Village |
|
ParkingSpaceTotal
|
5 |
Building
|
BathroomTotal
|
2 |
|
BedroomsAboveGround
|
3 |
|
BedroomsBelowGround
|
1 |
|
BedroomsTotal
|
4 |
|
BasementDevelopment
|
Finished |
|
BasementFeatures
|
Separate Entrance |
|
BasementType
|
N/a (finished) |
|
ConstructionStyleAttachment
|
Semi-detached |
|
CoolingType
|
Central Air Conditioning |
|
ExteriorFinish
|
Brick |
|
FireplacePresent
|
Yes |
|
FlooringType
|
Hardwood, Tile, Laminate |
|
FoundationType
|
Block |
|
HeatingFuel
|
Natural Gas |
|
HeatingType
|
Radiant Heat |
|
StoriesTotal
|
2 |
|
Type
|
House |
|
UtilityWater
|
Municipal Water |
Parking
Land
|
Acreage
|
No |
|
Sewer
|
Sanitary Sewer |
Rooms
| Level |
Type |
Length |
Width |
Dimensions |
|
Second Level |
Primary Bedroom |
3.87 m |
3.38 m |
3.87 m x 3.38 m |
|
Second Level |
Bedroom 2 |
3.23 m |
2.97 m |
3.23 m x 2.97 m |
|
Second Level |
Bedroom 3 |
3.23 m |
2.56 m |
3.23 m x 2.56 m |
|
Lower Level |
Other |
2.02 m |
1.5 m |
2.02 m x 1.5 m |
|
Lower Level |
Recreational, Games Room |
4.42 m |
3.14 m |
4.42 m x 3.14 m |
|
Lower Level |
Den |
3.96 m |
2.33 m |
3.96 m x 2.33 m |
|
Lower Level |
Laundry Room |
2.33 m |
0.87 m |
2.33 m x 0.87 m |
|
Main Level |
Foyer |
3.55 m |
2.32 m |
3.55 m x 2.32 m |
|
Main Level |
Living Room |
5.09 m |
3.21 m |
5.09 m x 3.21 m |
|
Main Level |
Dining Room |
3.37 m |
3.21 m |
3.37 m x 3.21 m |
|
Main Level |
Kitchen |
4.9 m |
2.32 m |
4.9 m x 2.32 m |
https://www.realtor.ca/real-estate/27758625/169-jane-street-toronto-runnymede-bloor-west-village-runnymede-bloor-west-village




