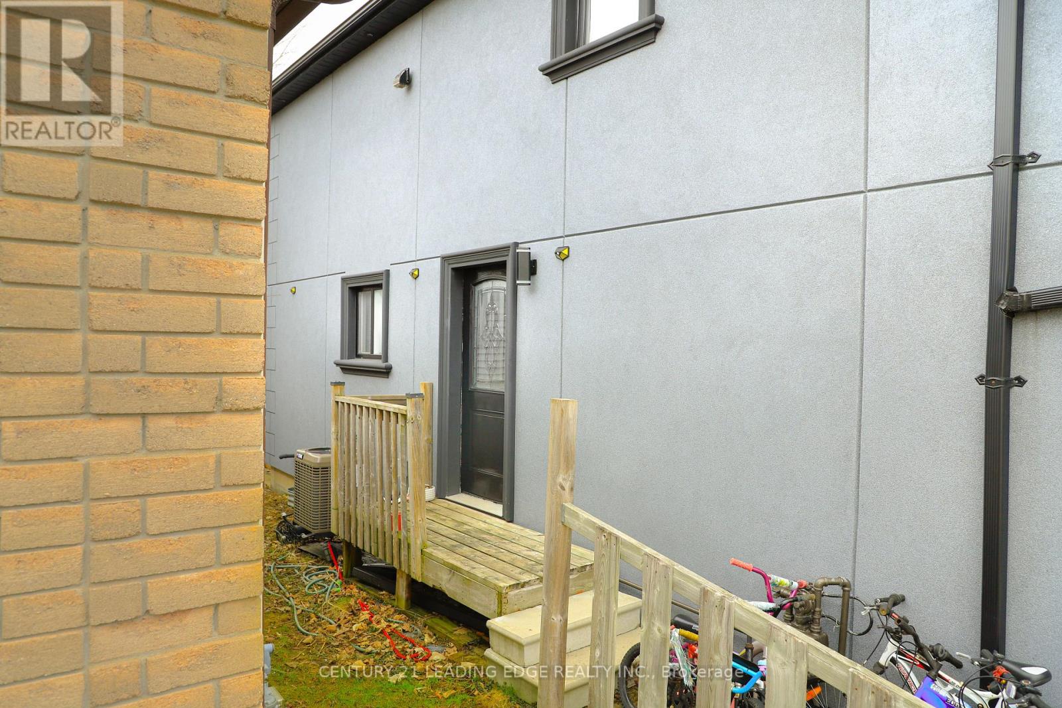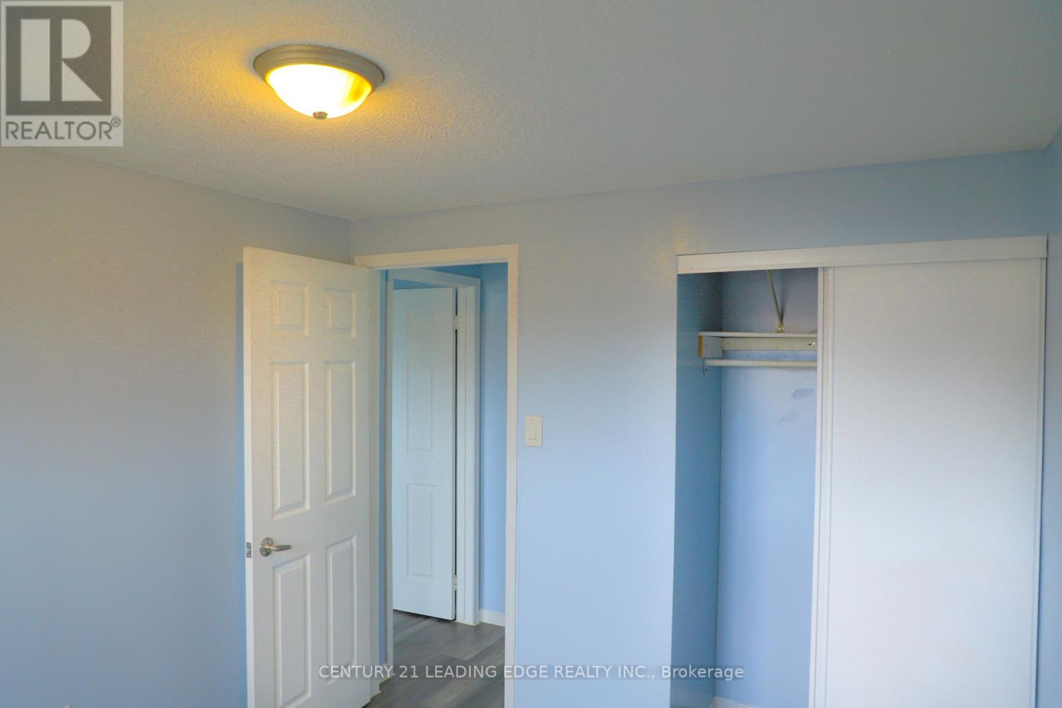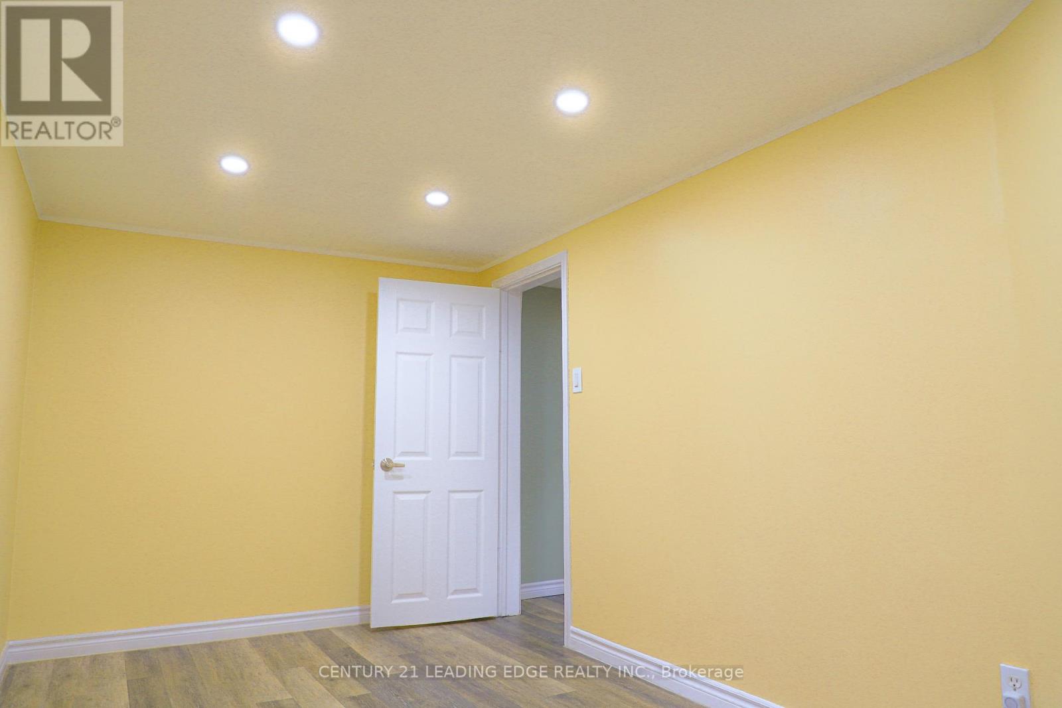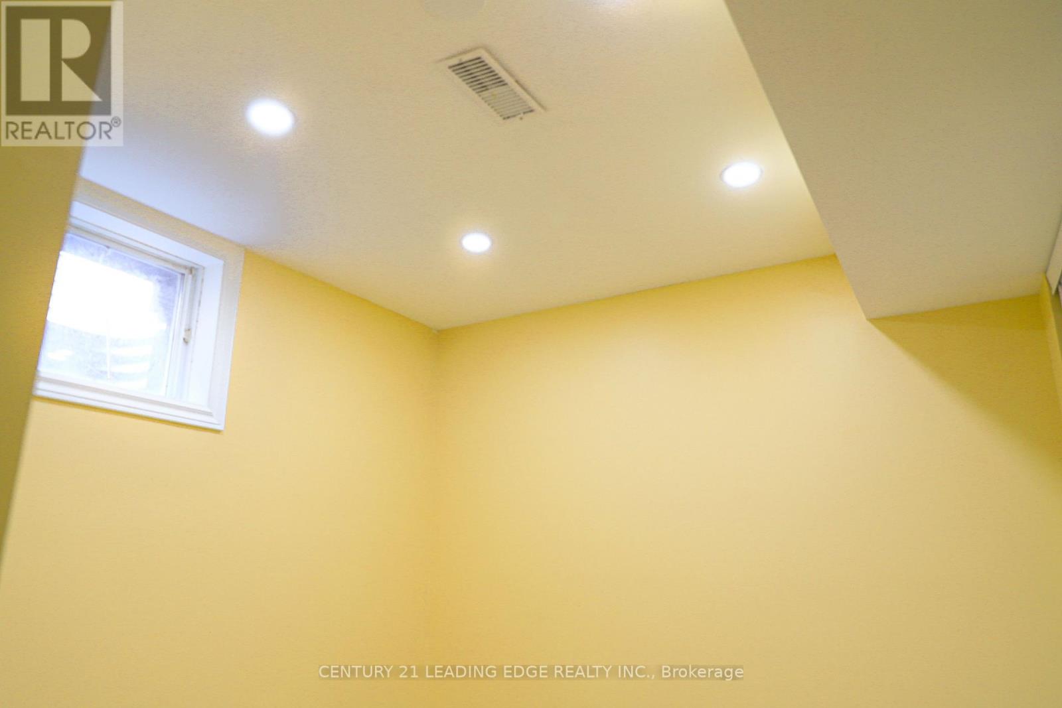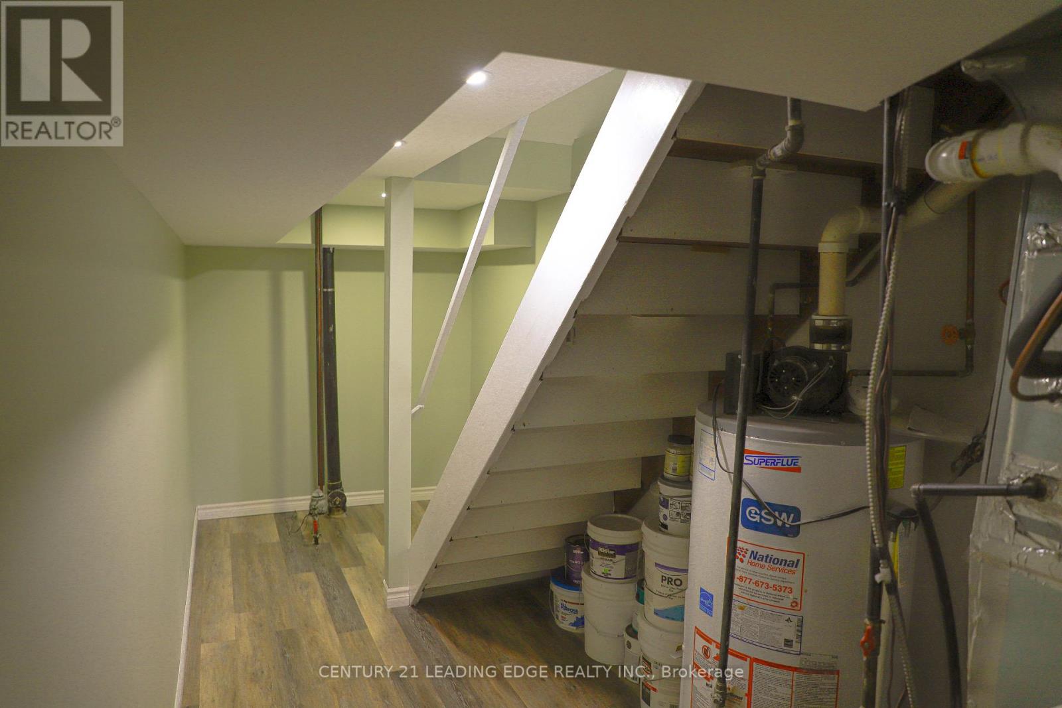5 Bedroom
3 Bathroom
1,100 - 1,500 ft2
Central Air Conditioning
Forced Air
$699,000
Prime Location! Extensively renovated with significant upgrades throughout. Featuring a newer kitchen with quartz countertops, fresh paint, and many updated essentials including a rented furnace and multiple A/C units. Stainless steel appliances included: fridge, stove, built-in dishwasher, hood fan, washer & dryer. Additional features: garden shed, garage door opener with remotes, all existing light fixtures (ELFs), and window coverings. Conveniently located near churches, a mosque, Hwy 400, shopping centers, and Georgian College. Fully fenced yard. (id:47351)
Property Details
|
MLS® Number
|
S12081067 |
|
Property Type
|
Single Family |
|
Community Name
|
Grove East |
|
Features
|
Irregular Lot Size |
|
Parking Space Total
|
4 |
Building
|
Bathroom Total
|
3 |
|
Bedrooms Above Ground
|
3 |
|
Bedrooms Below Ground
|
2 |
|
Bedrooms Total
|
5 |
|
Basement Development
|
Finished |
|
Basement Type
|
Full (finished) |
|
Construction Style Attachment
|
Detached |
|
Cooling Type
|
Central Air Conditioning |
|
Exterior Finish
|
Vinyl Siding, Brick |
|
Foundation Type
|
Unknown |
|
Half Bath Total
|
1 |
|
Heating Fuel
|
Natural Gas |
|
Heating Type
|
Forced Air |
|
Stories Total
|
2 |
|
Size Interior
|
1,100 - 1,500 Ft2 |
|
Type
|
House |
|
Utility Water
|
Municipal Water |
Parking
Land
|
Acreage
|
No |
|
Sewer
|
Sanitary Sewer |
|
Size Depth
|
120 Ft ,4 In |
|
Size Frontage
|
39 Ft ,4 In |
|
Size Irregular
|
39.4 X 120.4 Ft |
|
Size Total Text
|
39.4 X 120.4 Ft |
|
Zoning Description
|
Residential |
Rooms
| Level |
Type |
Length |
Width |
Dimensions |
|
Second Level |
Primary Bedroom |
5.7 m |
3.39 m |
5.7 m x 3.39 m |
|
Second Level |
Bedroom 2 |
3.4 m |
3.96 m |
3.4 m x 3.96 m |
|
Second Level |
Bedroom 3 |
3.4 m |
2.44 m |
3.4 m x 2.44 m |
|
Basement |
Living Room |
2.74 m |
4.57 m |
2.74 m x 4.57 m |
|
Basement |
Bedroom |
2.89 m |
2.43 m |
2.89 m x 2.43 m |
|
Main Level |
Living Room |
3.2 m |
6.09 m |
3.2 m x 6.09 m |
|
Main Level |
Dining Room |
3.2 m |
6.09 m |
3.2 m x 6.09 m |
|
Main Level |
Kitchen |
2.16 m |
4.57 m |
2.16 m x 4.57 m |
|
Main Level |
Foyer |
1.34 m |
5.79 m |
1.34 m x 5.79 m |
Utilities
|
Cable
|
Installed |
|
Sewer
|
Installed |
https://www.realtor.ca/real-estate/28163830/169-hickling-trail-barrie-grove-east-grove-east


