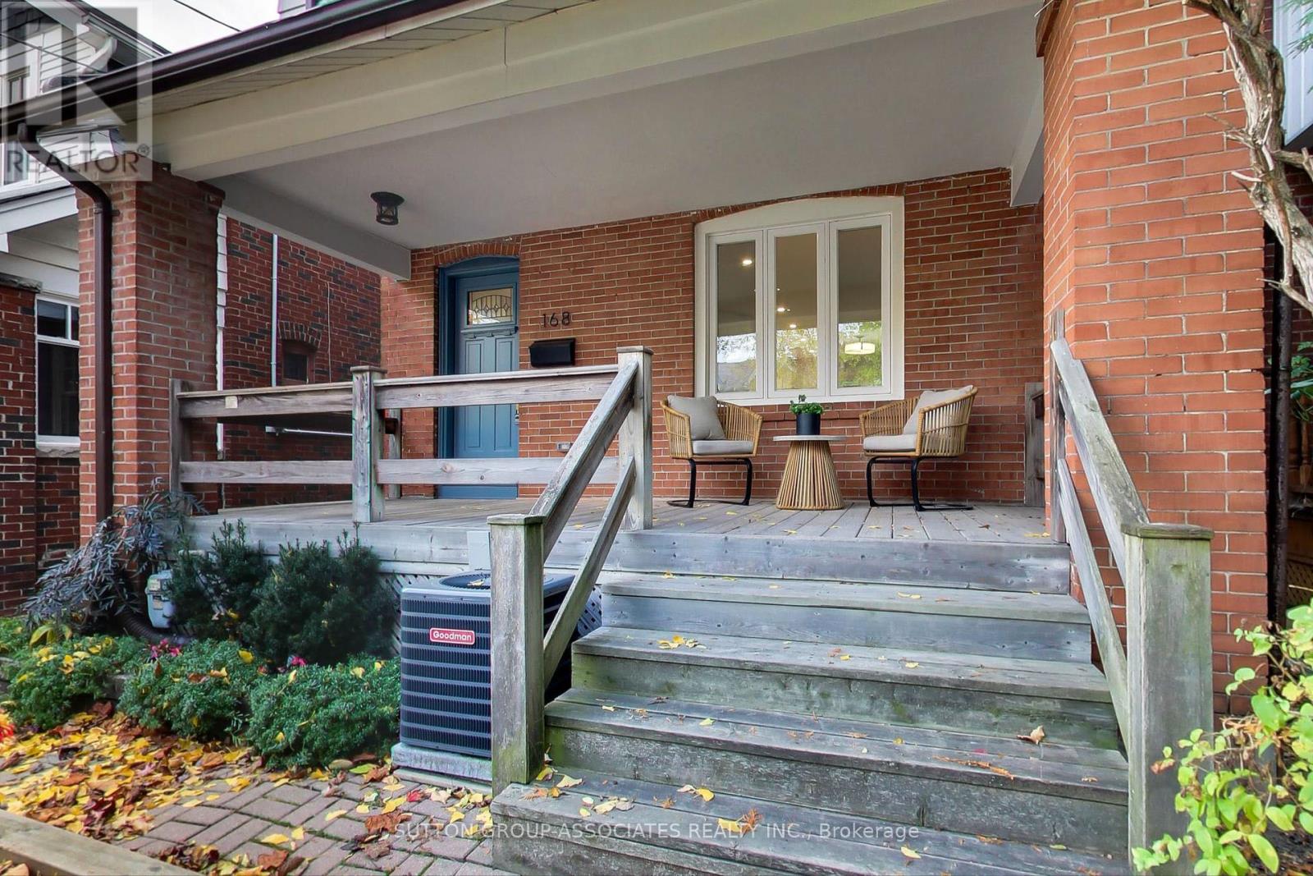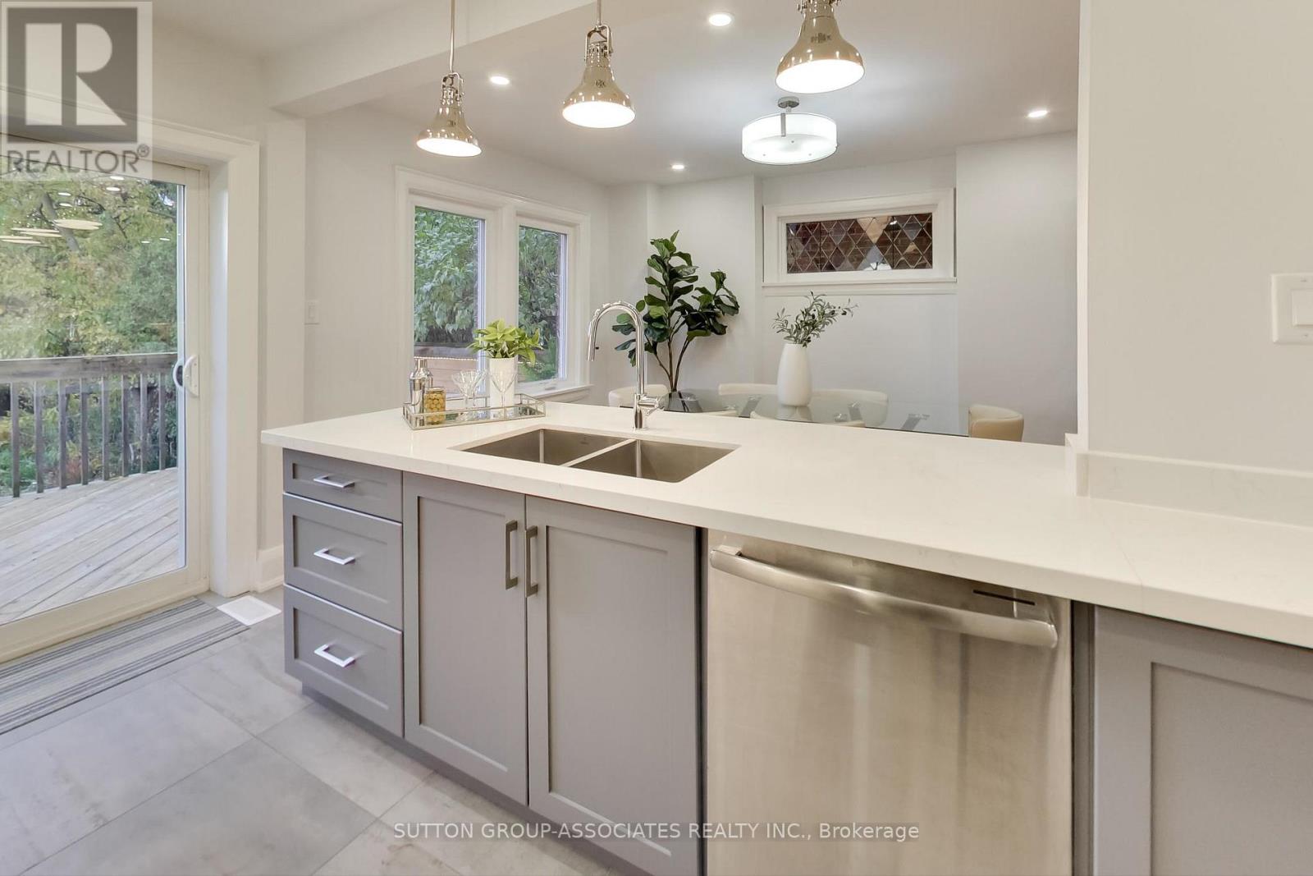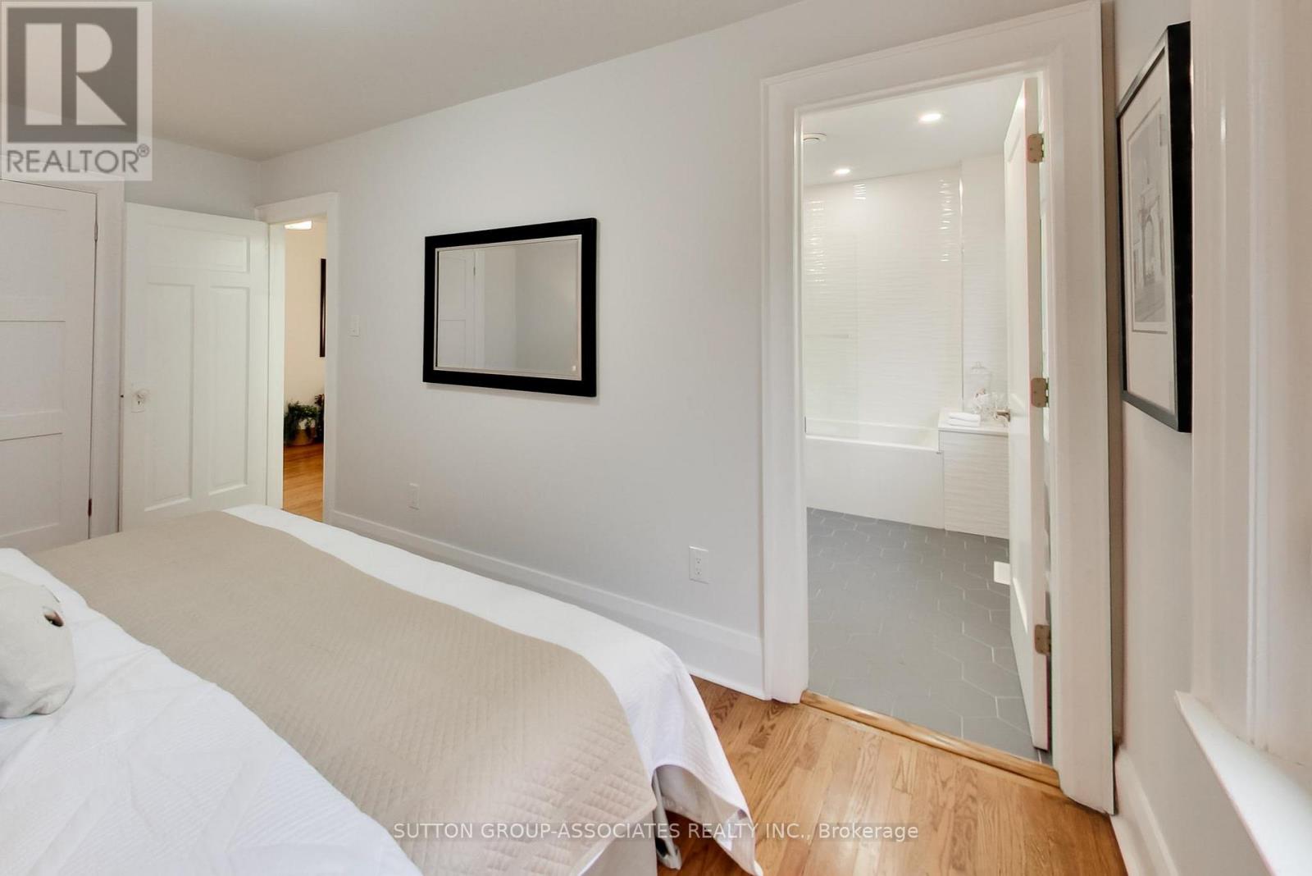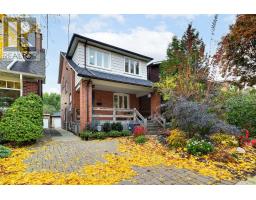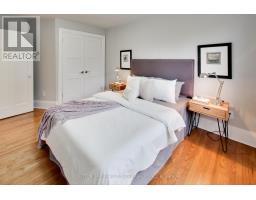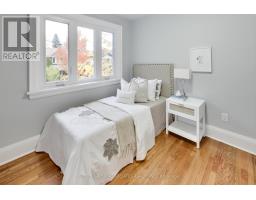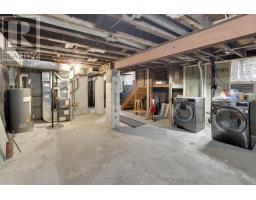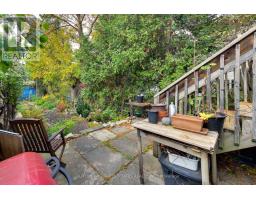3 Bedroom
2 Bathroom
Central Air Conditioning
Forced Air
$1,529,000
We're thrilled to introduce this tasteful, west facing home - a true gem that radiates pride of ownership throughout! Its unique blend of modern and old-world charm beckons and seamlessly blends the stylish, open layout with elegant stained and leaded glass windows, warm hardwood floors and ambient pot lighting. The beautifully renovated kitchen stands at the heart of the home, with a peninsula island offering a cozy breakfast bar and cabinetry with soft-close drawers, quartz countertops and under-cabinet lighting lend both style and function as the kitchen opens gracefully into the dining room. From there, step out to a deck and private backyard oasis - a lush escape to unwind. A primary bedroom offers a serene retreat with its modern four-piece en-suite, spacious bedrooms, each with double closets and a second bathroom with double sinks provides convenience for busy mornings. The basement has 7-foot ceilings, is waterproofed, with new drains and sump pump, roughed in for a bathroom and is ready for your personal touch. This home offers an exceptional living experience, easy transportation, Wychwood Barns, Saturday Farmers Market, Cedarvale Ravine, Leo Baeck, renowned restaurants, charming cafes and boutique shops are at your fingertips. Experience the irresistible allure of the Humewood/Hillcrest community and you'll never want to leave! **** EXTRAS **** UPDATES: Roof (2020), Windows & doors (2020), Furnace & A/C (2020), Hardwood Floors on main(2020), Electrical (2020), Kitchen (2020), Bathrooms (2020), Waterproofing(2020), Drains (2020), Sump Pump (2020) (id:47351)
Property Details
|
MLS® Number
|
C10406649 |
|
Property Type
|
Single Family |
|
Community Name
|
Humewood-Cedarvale |
|
ParkingSpaceTotal
|
1 |
Building
|
BathroomTotal
|
2 |
|
BedroomsAboveGround
|
3 |
|
BedroomsTotal
|
3 |
|
Amenities
|
Fireplace(s) |
|
Appliances
|
Dishwasher, Dryer, Microwave, Refrigerator, Stove, Washer |
|
BasementDevelopment
|
Unfinished |
|
BasementFeatures
|
Separate Entrance |
|
BasementType
|
N/a (unfinished) |
|
ConstructionStyleAttachment
|
Detached |
|
CoolingType
|
Central Air Conditioning |
|
ExteriorFinish
|
Brick |
|
FlooringType
|
Tile, Hardwood |
|
FoundationType
|
Unknown |
|
HeatingFuel
|
Natural Gas |
|
HeatingType
|
Forced Air |
|
StoriesTotal
|
2 |
|
Type
|
House |
|
UtilityWater
|
Municipal Water |
Parking
Land
|
Acreage
|
No |
|
Sewer
|
Sanitary Sewer |
|
SizeDepth
|
122 Ft |
|
SizeFrontage
|
25 Ft |
|
SizeIrregular
|
25 X 122 Ft ; As Per Mpac |
|
SizeTotalText
|
25 X 122 Ft ; As Per Mpac |
Rooms
| Level |
Type |
Length |
Width |
Dimensions |
|
Second Level |
Primary Bedroom |
4.513 m |
2.69 m |
4.513 m x 2.69 m |
|
Second Level |
Bathroom |
2.686 m |
1.929 m |
2.686 m x 1.929 m |
|
Second Level |
Bedroom 2 |
4.617 m |
2.79 m |
4.617 m x 2.79 m |
|
Second Level |
Bedroom 3 |
3.166 m |
2.613 m |
3.166 m x 2.613 m |
|
Second Level |
Bathroom |
|
|
Measurements not available |
|
Main Level |
Foyer |
3.301 m |
1.197 m |
3.301 m x 1.197 m |
|
Main Level |
Living Room |
8.631 m |
3.52 m |
8.631 m x 3.52 m |
|
Main Level |
Dining Room |
8.631 m |
3.52 m |
8.631 m x 3.52 m |
|
Main Level |
Kitchen |
5.101 m |
2.802 m |
5.101 m x 2.802 m |
https://www.realtor.ca/real-estate/27615324/168-pinewood-avenue-toronto-humewood-cedarvale-humewood-cedarvale

