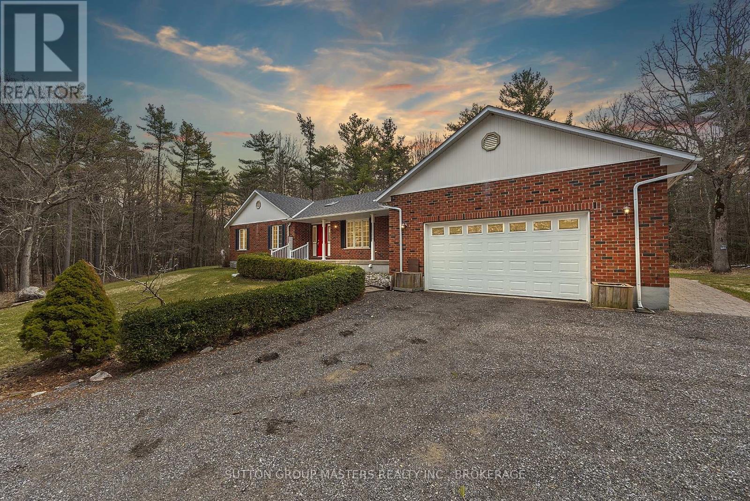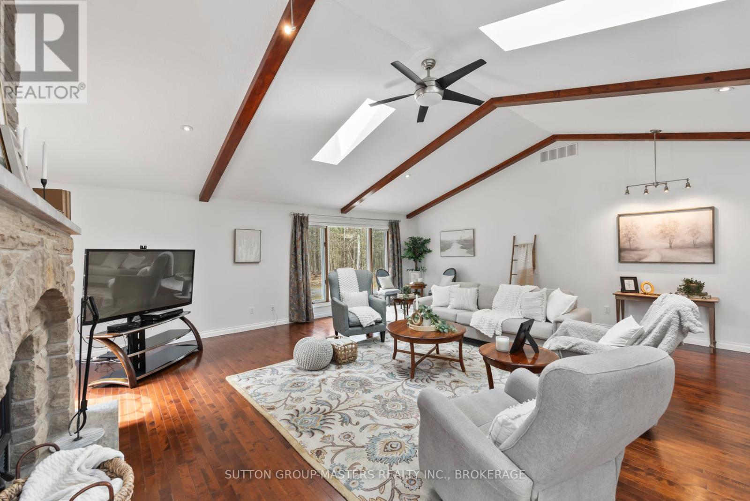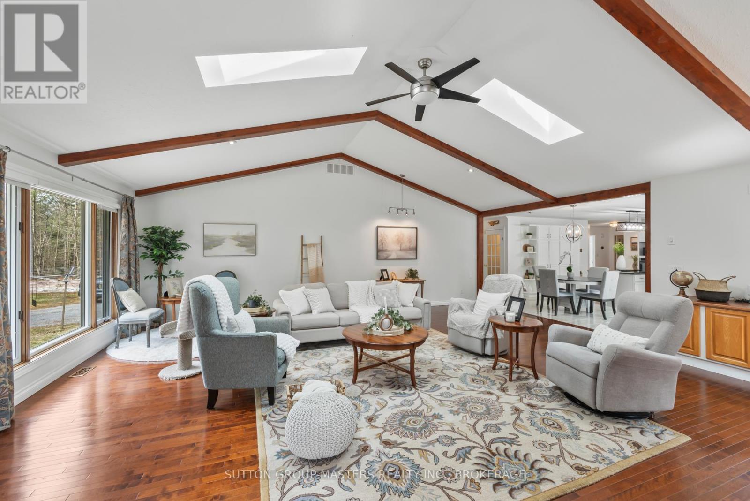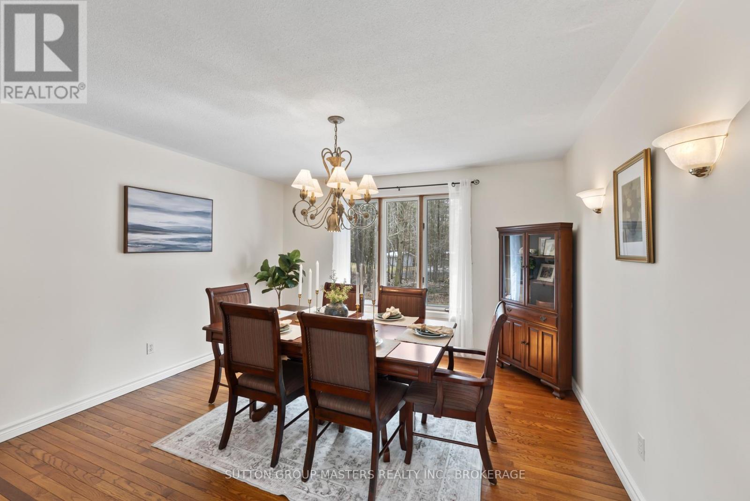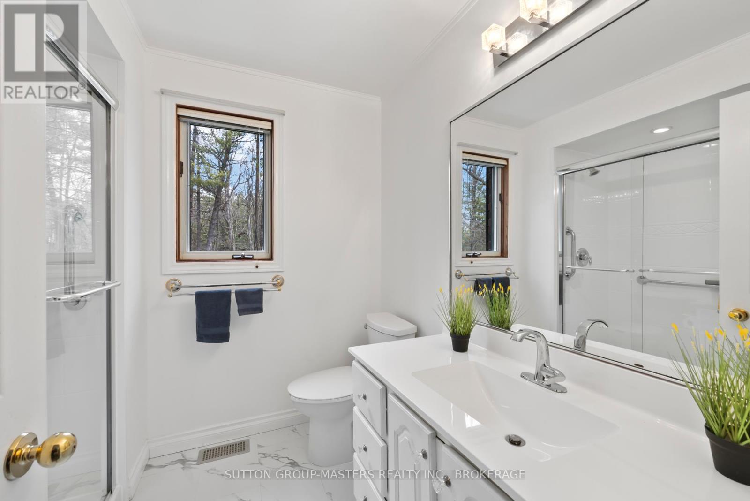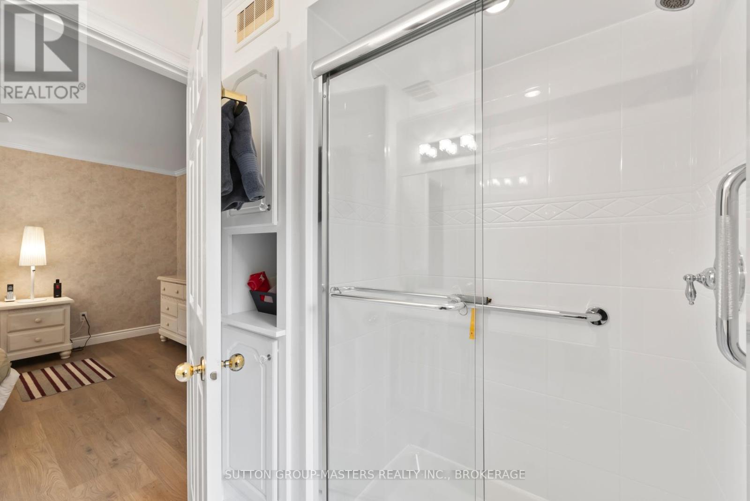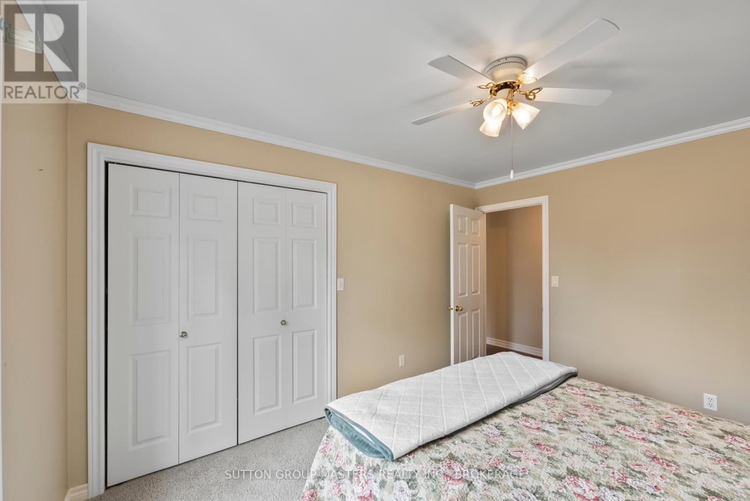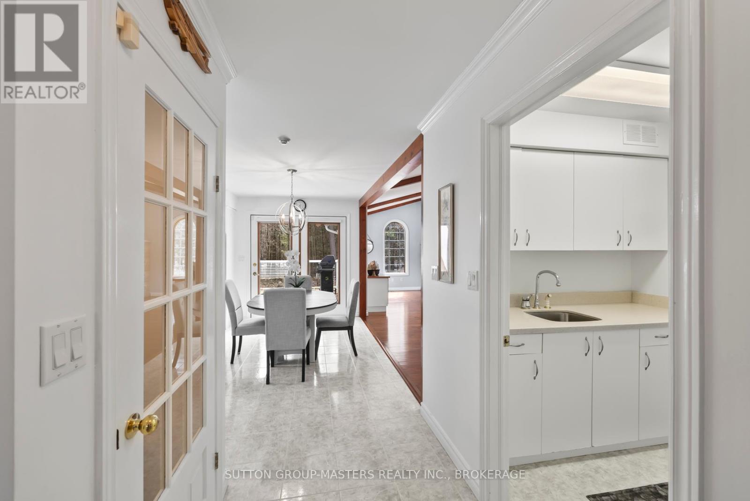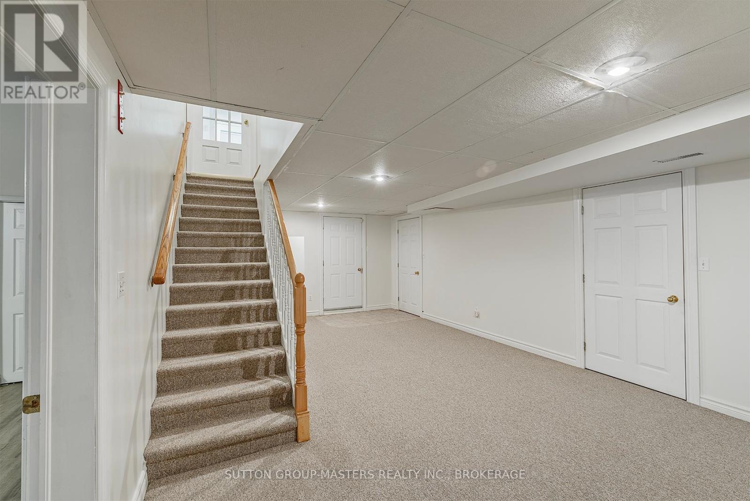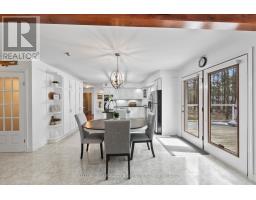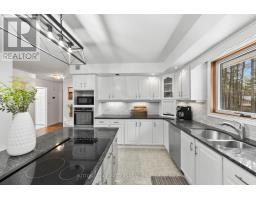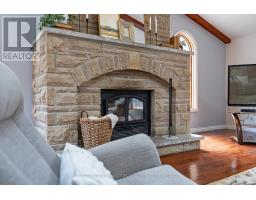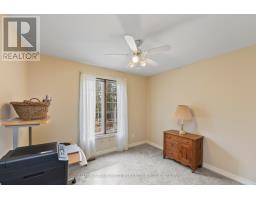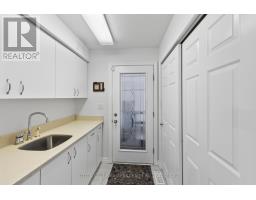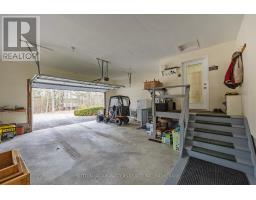4 Bedroom
3 Bathroom
2,000 - 2,500 ft2
Raised Bungalow
Fireplace
Central Air Conditioning
Forced Air
$879,469
Spectacular in the scenic 1000 Islands.Simply put this custom built home is one of a kind. Secluded on a quiet country road just north of Rockport and shores of the St. Lawrence River, this home is set upon a beautiful Canadian Shield landscape with igneous rock outcrops, tall mature trees, hedges, and gardens. And then theres the 1000 islands lifestyle with so many amazing opportunities to enjoy, including: boating and water sports; hiking; biking; camping; dining; arts and entertainment. Such a great place to call home. Lovingly cared for over the years, we welcome the next family to enjoy and make history in this wonderful home. The elevated bungalow design is classic ranch style and youll feel right at home entering the grand foyer. Central to the main floor are formal living and dining rooms, and large open concept kitchen with centre island, abundant cabinetry, and granite counter tops. Step through into the incredible family room with vaulted ceilings and floor-to-ceiling stone fireplace. Such a wonderful place for family gatherings and entertaining with ease. Down the main hallway is a wing with bedrooms and baths. The principal bedroom is an exceptional retreat with updated ensuite, walk-in closet, and new flooring. The main bath features a stylish clawfoot bathtub to soak away stress of the day. The finished basement with 4th bedroom, convenient walk-up entry to the garage, and extensive storage space adds to versatility. Likewise, the 23 x 17 detached shop is insulated, powered, and has gas heating for year-round use. Add to this a main floor laundry, mudroom entry to garage, 200 amp panel with back-up generator integration, large elevated deck, interlock walkways, and large storage shed. Don't miss this spectacular family home in the heart of the 1000 Islands. Viewings by appointment only. (id:47351)
Property Details
|
MLS® Number
|
X12082974 |
|
Property Type
|
Single Family |
|
Community Name
|
824 - Rear of Leeds - Lansdowne Twp |
|
Parking Space Total
|
7 |
Building
|
Bathroom Total
|
3 |
|
Bedrooms Above Ground
|
4 |
|
Bedrooms Total
|
4 |
|
Appliances
|
Garage Door Opener Remote(s), Oven - Built-in, Central Vacuum, Range, Water Heater, Water Treatment, Blinds, Dishwasher, Dryer, Garage Door Opener, Microwave, Stove, Washer, Refrigerator |
|
Architectural Style
|
Raised Bungalow |
|
Basement Development
|
Finished |
|
Basement Type
|
Partial (finished) |
|
Construction Style Attachment
|
Detached |
|
Cooling Type
|
Central Air Conditioning |
|
Exterior Finish
|
Brick, Vinyl Siding |
|
Fireplace Present
|
Yes |
|
Fireplace Total
|
1 |
|
Foundation Type
|
Concrete, Block |
|
Half Bath Total
|
1 |
|
Heating Fuel
|
Natural Gas |
|
Heating Type
|
Forced Air |
|
Stories Total
|
1 |
|
Size Interior
|
2,000 - 2,500 Ft2 |
|
Type
|
House |
|
Utility Power
|
Generator |
Parking
Land
|
Acreage
|
No |
|
Sewer
|
Septic System |
|
Size Depth
|
1155 Ft ,10 In |
|
Size Frontage
|
200 Ft ,10 In |
|
Size Irregular
|
200.9 X 1155.9 Ft |
|
Size Total Text
|
200.9 X 1155.9 Ft |
|
Zoning Description
|
Ru |
Rooms
| Level |
Type |
Length |
Width |
Dimensions |
|
Basement |
Bedroom 4 |
5.01 m |
4.15 m |
5.01 m x 4.15 m |
|
Basement |
Recreational, Games Room |
7.92 m |
4.18 m |
7.92 m x 4.18 m |
|
Main Level |
Kitchen |
6.15 m |
4.28 m |
6.15 m x 4.28 m |
|
Main Level |
Family Room |
7.55 m |
7.61 m |
7.55 m x 7.61 m |
|
Main Level |
Living Room |
3.93 m |
3.23 m |
3.93 m x 3.23 m |
|
Main Level |
Dining Room |
4.01 m |
3.94 m |
4.01 m x 3.94 m |
|
Main Level |
Primary Bedroom |
3.69 m |
4.66 m |
3.69 m x 4.66 m |
|
Main Level |
Bedroom 2 |
3.31 m |
3.86 m |
3.31 m x 3.86 m |
|
Main Level |
Bedroom 3 |
3.25 m |
3.86 m |
3.25 m x 3.86 m |
https://www.realtor.ca/real-estate/28168149/168-escott-rockport-road-leeds-and-the-thousand-islands-824-rear-of-leeds-lansdowne-twp
