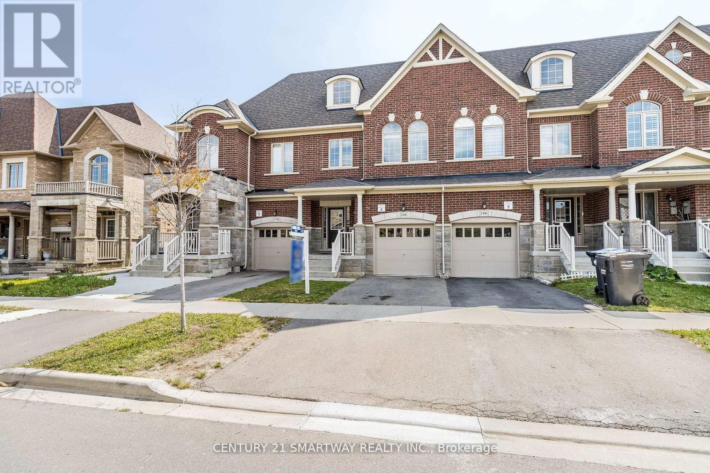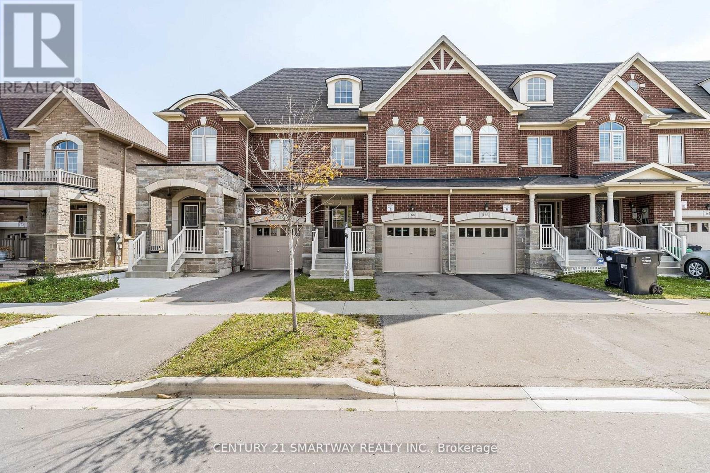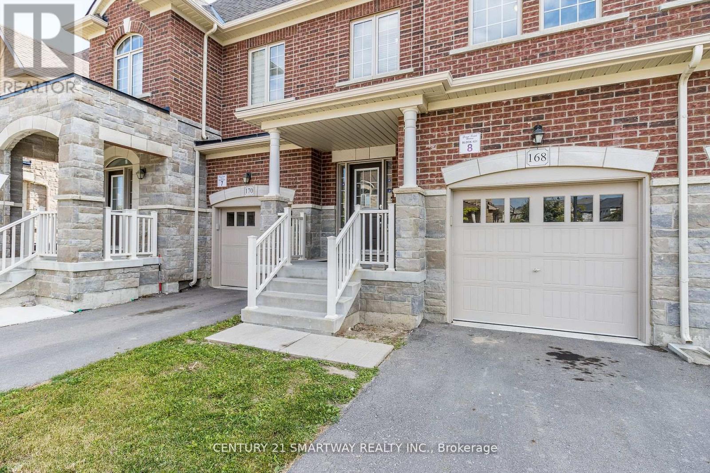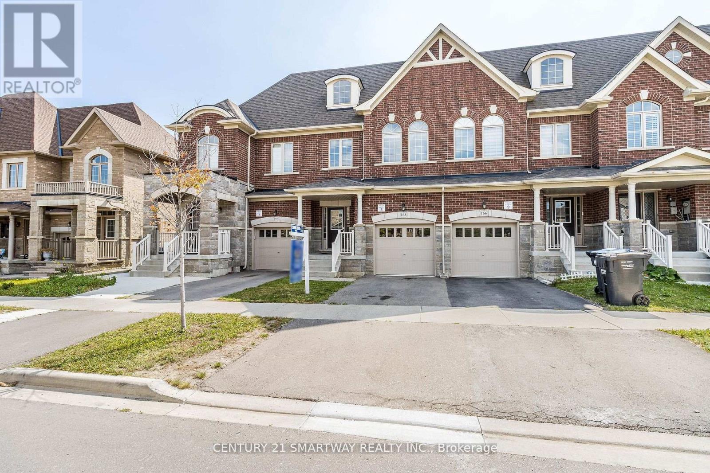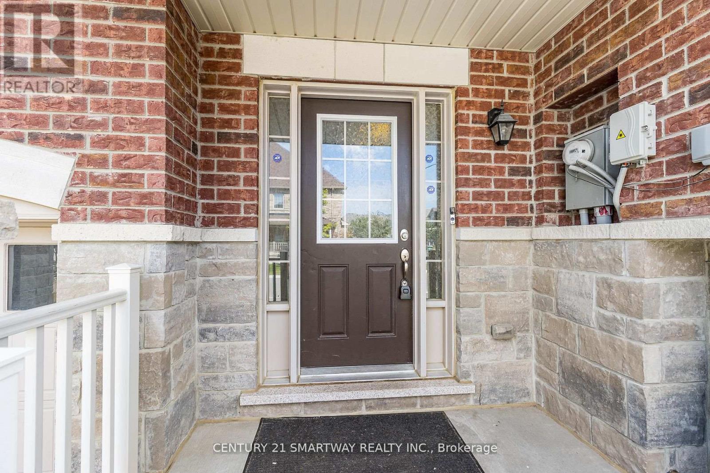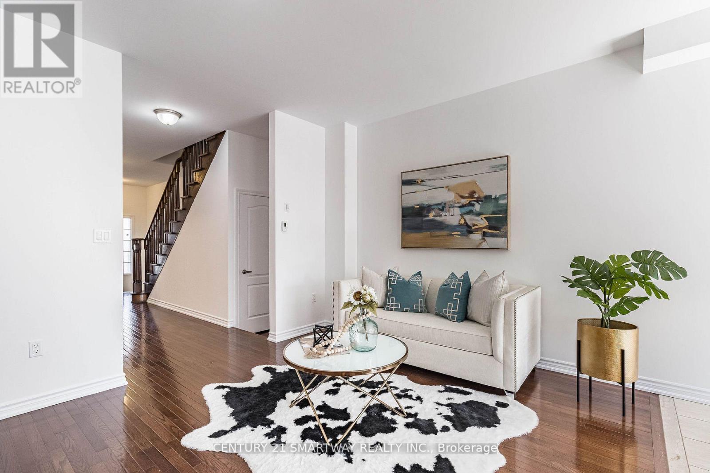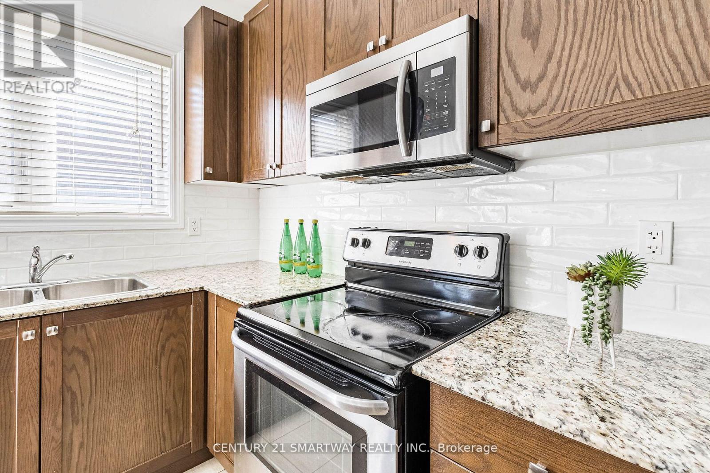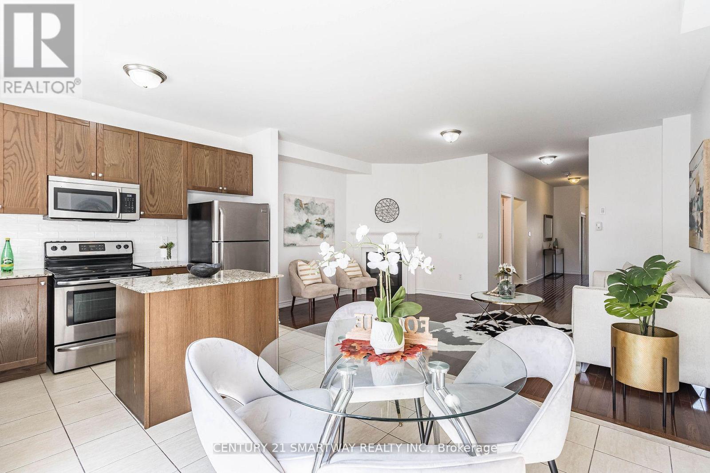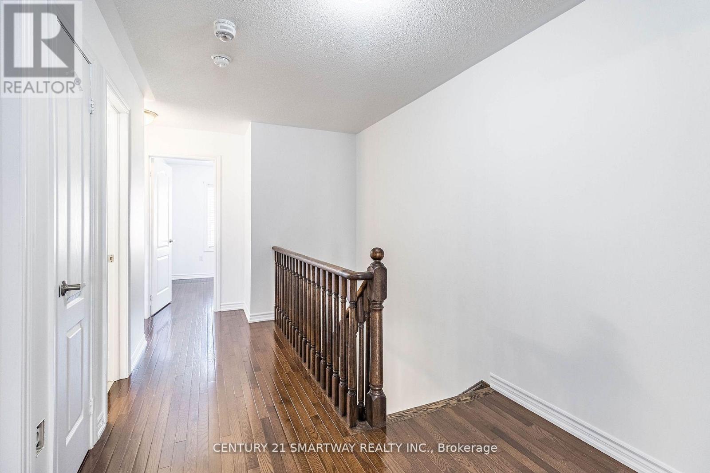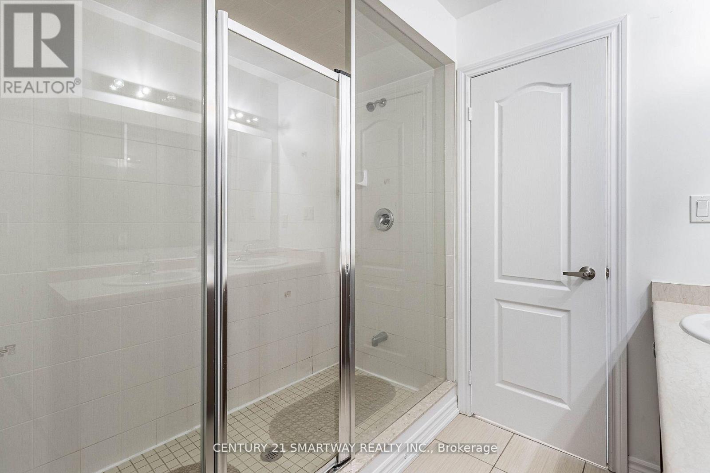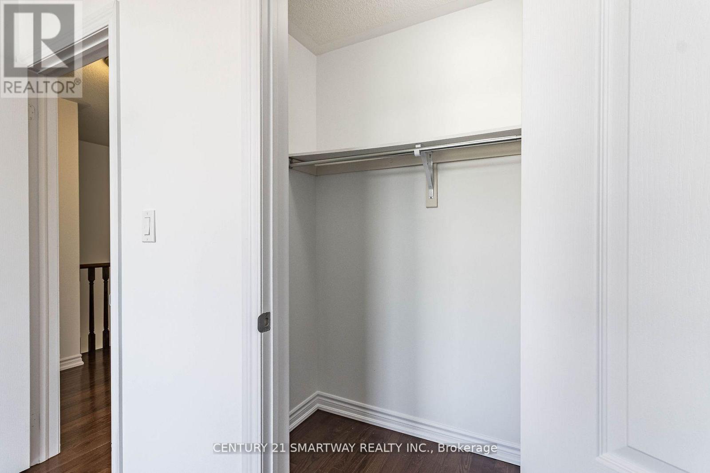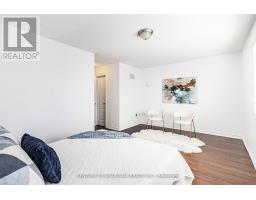3 Bedroom
3 Bathroom
1,500 - 2,000 ft2
Fireplace
Central Air Conditioning
Forced Air
$839,700
Absolutely Stunning 3 Bedroom Freehold Townhouse In A Desirable Brampton's North West Location (Creditview & Mayfield Area). Beautiful Open Concept Floor Plan With Lots Of Upgrades Including Oak Staircase, Gas Fireplace, S/S Appliances, Granite Countertops, Backsplash & Paint (2023), Extended Kitchen Cabinets, 9' Smooth Ceiling And Hardwood Floor Throughout!!! 3 Good Size Bedrooms, Office Loft and Laundry on 2nd Floor. Minutes To Mount Pleasant Go Station, Community Centre, Schools, Plaza, HWY And Much More. Photos are Virtually Staged. (id:47351)
Property Details
|
MLS® Number
|
W12024500 |
|
Property Type
|
Single Family |
|
Community Name
|
Northwest Brampton |
|
Amenities Near By
|
Park, Place Of Worship, Public Transit, Schools |
|
Community Features
|
Community Centre |
|
Parking Space Total
|
3 |
Building
|
Bathroom Total
|
3 |
|
Bedrooms Above Ground
|
3 |
|
Bedrooms Total
|
3 |
|
Age
|
6 To 15 Years |
|
Appliances
|
Dishwasher, Dryer, Garage Door Opener, Microwave, Stove, Washer, Window Coverings, Refrigerator |
|
Basement Type
|
Full |
|
Construction Style Attachment
|
Attached |
|
Cooling Type
|
Central Air Conditioning |
|
Exterior Finish
|
Brick, Stone |
|
Fireplace Present
|
Yes |
|
Flooring Type
|
Hardwood, Ceramic |
|
Half Bath Total
|
1 |
|
Heating Fuel
|
Natural Gas |
|
Heating Type
|
Forced Air |
|
Stories Total
|
2 |
|
Size Interior
|
1,500 - 2,000 Ft2 |
|
Type
|
Row / Townhouse |
|
Utility Water
|
Municipal Water |
Parking
Land
|
Acreage
|
No |
|
Land Amenities
|
Park, Place Of Worship, Public Transit, Schools |
|
Sewer
|
Sanitary Sewer |
|
Size Depth
|
88 Ft ,7 In |
|
Size Frontage
|
20 Ft |
|
Size Irregular
|
20 X 88.6 Ft |
|
Size Total Text
|
20 X 88.6 Ft|under 1/2 Acre |
|
Zoning Description
|
Res |
Rooms
| Level |
Type |
Length |
Width |
Dimensions |
|
Second Level |
Primary Bedroom |
5.12 m |
3.35 m |
5.12 m x 3.35 m |
|
Second Level |
Bedroom 2 |
2.68 m |
3.04 m |
2.68 m x 3.04 m |
|
Second Level |
Bedroom 3 |
3.04 m |
3.35 m |
3.04 m x 3.35 m |
|
Second Level |
Laundry Room |
|
|
Measurements not available |
|
Second Level |
Loft |
|
|
Measurements not available |
|
Main Level |
Living Room |
5.12 m |
3.41 m |
5.12 m x 3.41 m |
|
Main Level |
Dining Room |
5.12 m |
3.41 m |
5.12 m x 3.41 m |
|
Main Level |
Kitchen |
2.56 m |
3.35 m |
2.56 m x 3.35 m |
|
Main Level |
Eating Area |
2.62 m |
3.35 m |
2.62 m x 3.35 m |
Utilities
|
Cable
|
Installed |
|
Sewer
|
Installed |
https://www.realtor.ca/real-estate/28035975/168-agava-street-brampton-northwest-brampton-northwest-brampton
