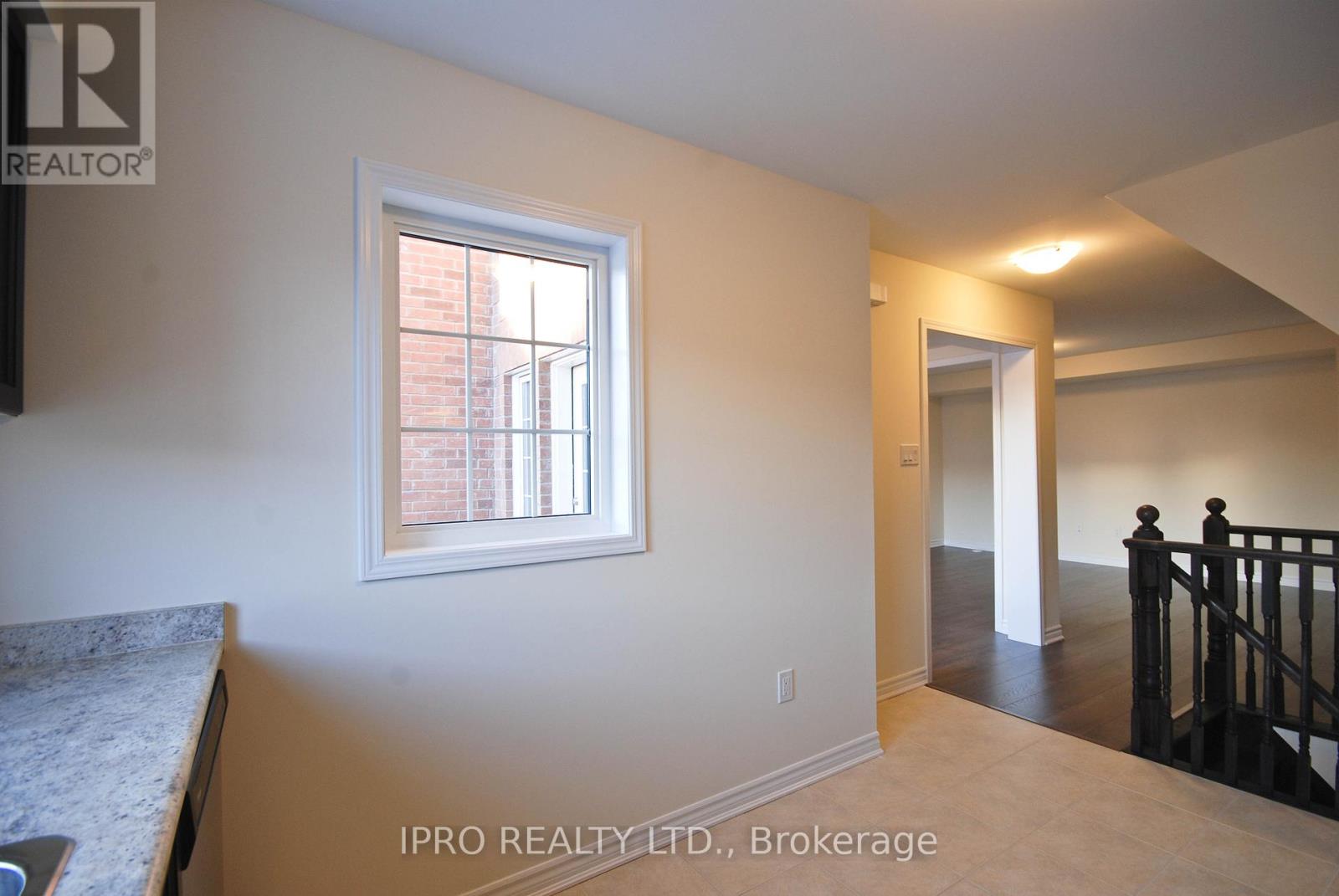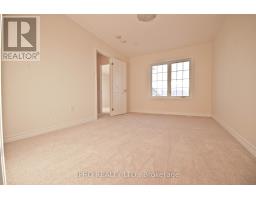2 Bedroom
3 Bathroom
Central Air Conditioning
Forced Air
$2,798 Monthly
Gorgeous! Mattamy Built Townhome, Approx 1300Sqft, Features 2 Good Size Bedrooms, 2.5 Bathrooms, Upgraded Hardwood Stairs, Ground Floor W Office/Den, Direct Access To Garage. Main Floor W Upgraded Laminate Ceramic Flrs/2Pc Powder Rm/Smart Wi-Fi Thermostat. Dining Room W/O To Balcony, Modern Kitchen. Master Room W 3Pc Ensuite Bathroom & W/I Closet.Energy Star Certified Home, Extra Insulated Windows/Doors. Heat Recovery Ventilator. **** EXTRAS **** Clean/Bright! Close To Park/Hospital,Sports Centre,Go Train. Tenant To Pay All Utilities/Tenant Insurance/Hot Water Tank Rental. No Pets/No-Smokers.$250 refundable Key Deposit (id:47351)
Property Details
|
MLS® Number
|
W11938158 |
|
Property Type
|
Single Family |
|
Community Name
|
Ford |
|
Parking Space Total
|
2 |
Building
|
Bathroom Total
|
3 |
|
Bedrooms Above Ground
|
2 |
|
Bedrooms Total
|
2 |
|
Appliances
|
Garage Door Opener Remote(s), Dishwasher, Dryer, Refrigerator, Stove |
|
Construction Style Attachment
|
Attached |
|
Cooling Type
|
Central Air Conditioning |
|
Exterior Finish
|
Brick |
|
Flooring Type
|
Ceramic, Laminate, Carpeted |
|
Foundation Type
|
Poured Concrete |
|
Half Bath Total
|
1 |
|
Heating Fuel
|
Natural Gas |
|
Heating Type
|
Forced Air |
|
Stories Total
|
3 |
|
Type
|
Row / Townhouse |
|
Utility Water
|
Municipal Water |
Parking
Land
|
Acreage
|
No |
|
Sewer
|
Sanitary Sewer |
Rooms
| Level |
Type |
Length |
Width |
Dimensions |
|
Second Level |
Kitchen |
3.8 m |
2.55 m |
3.8 m x 2.55 m |
|
Second Level |
Dining Room |
3.05 m |
2.6 m |
3.05 m x 2.6 m |
|
Second Level |
Family Room |
4.48 m |
3.66 m |
4.48 m x 3.66 m |
|
Third Level |
Primary Bedroom |
4.5 m |
4.43 m |
4.5 m x 4.43 m |
|
Third Level |
Bedroom 2 |
3.52 m |
3.1 m |
3.52 m x 3.1 m |
|
Third Level |
Bathroom |
|
|
Measurements not available |
|
Third Level |
Laundry Room |
|
|
Measurements not available |
|
Ground Level |
Den |
2.55 m |
1.55 m |
2.55 m x 1.55 m |
|
Ground Level |
Foyer |
|
|
Measurements not available |
https://www.realtor.ca/real-estate/27836538/1670-clitherow-street-milton-ford-ford






































