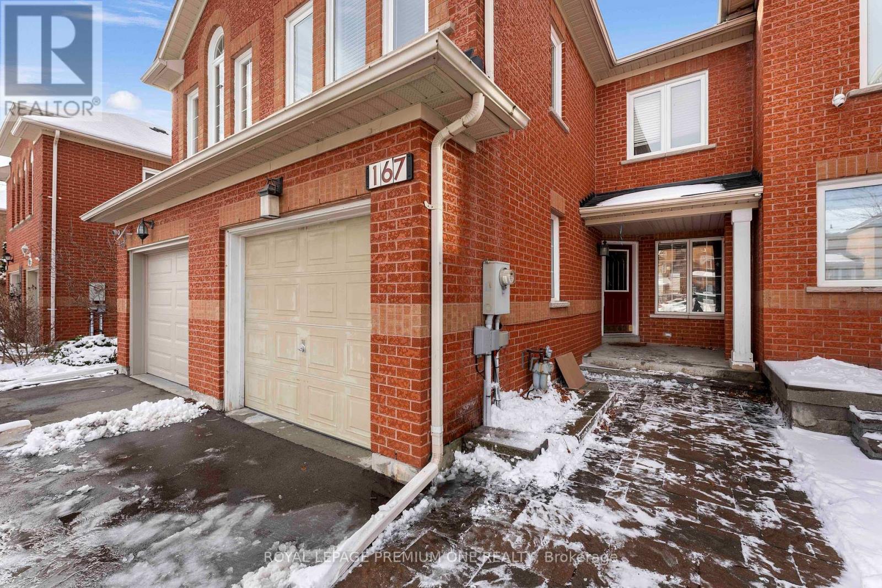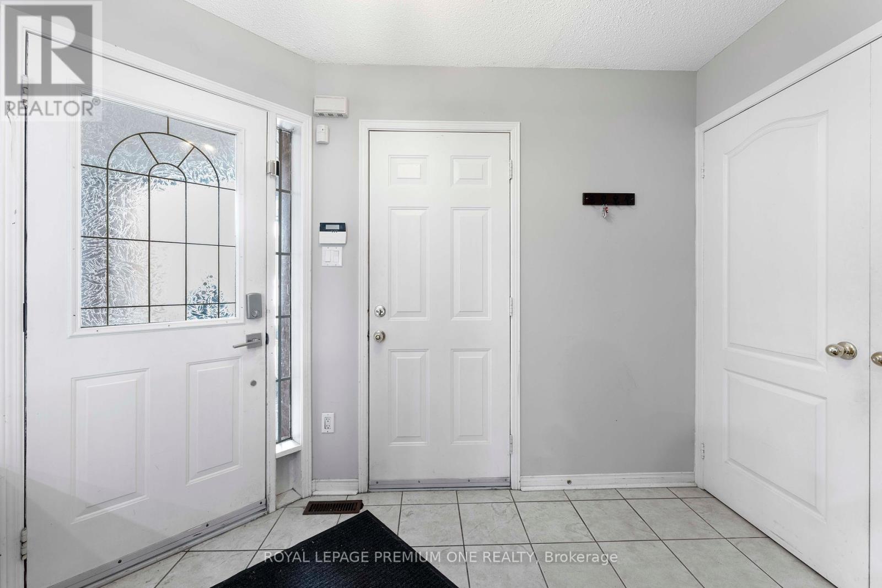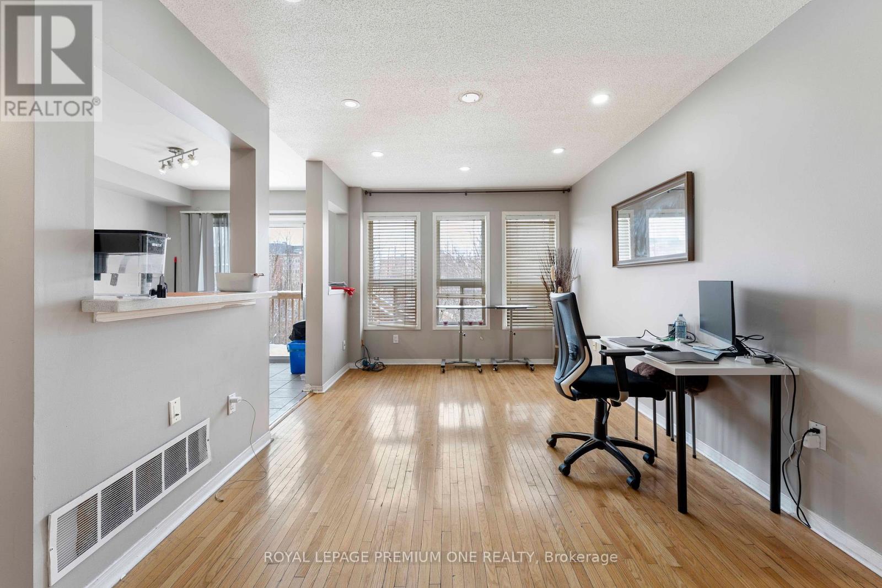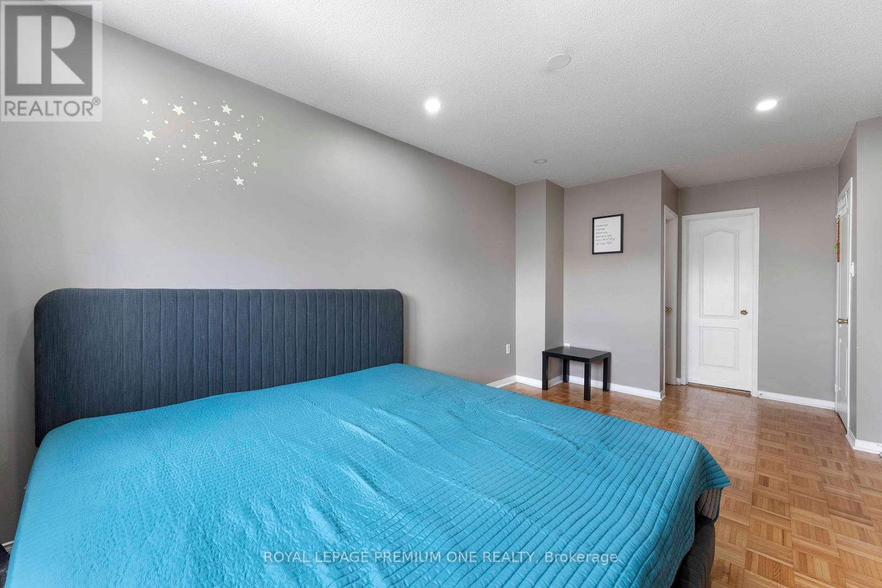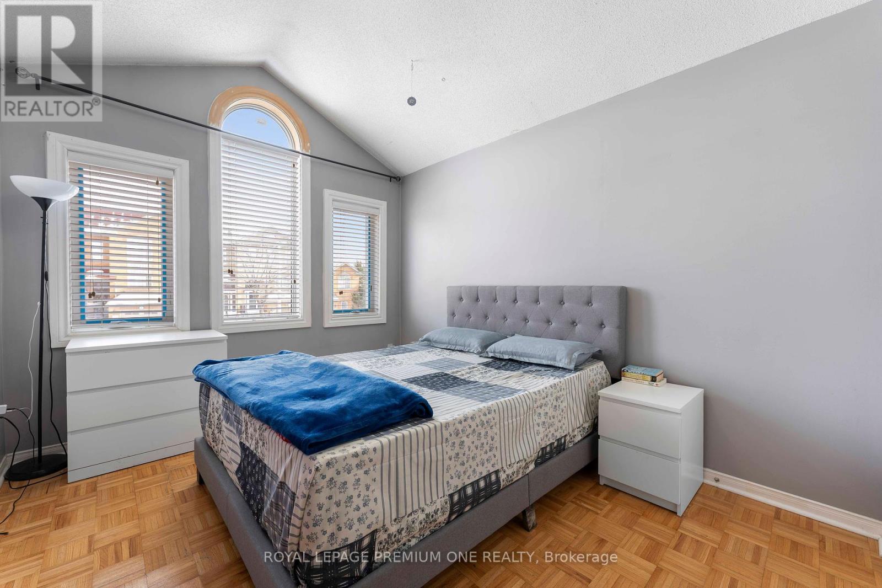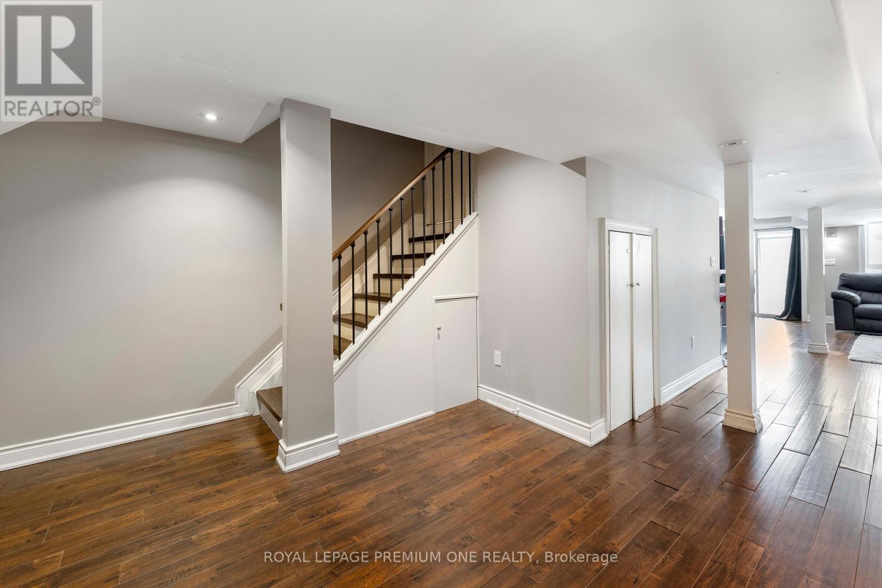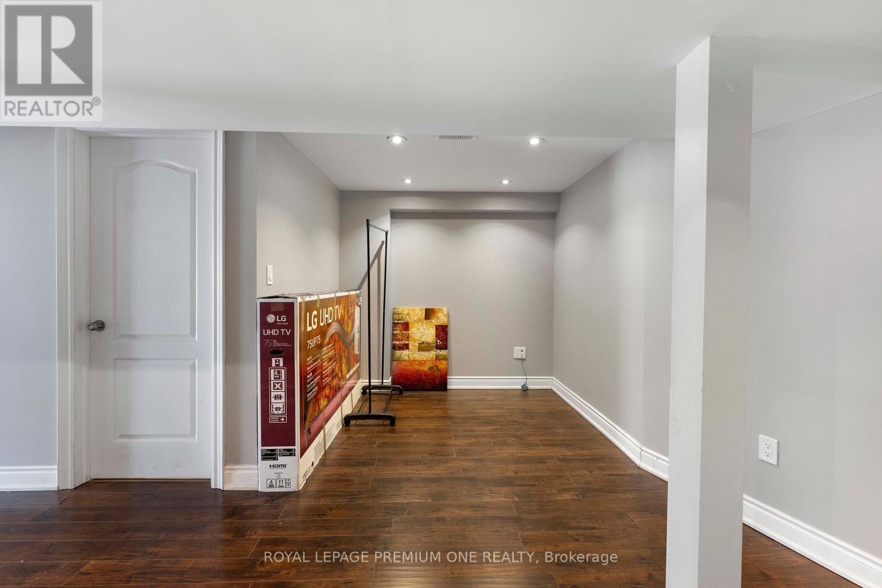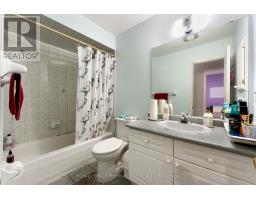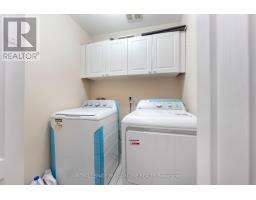5 Bedroom
4 Bathroom
Fireplace
Central Air Conditioning
Forced Air
$4,100 Monthly
Welcome to this stunning upgraded family home in the heart of Maple! Boasting an open-concept layout, this home features 4 spacious bedrooms, 4 bathrooms, and a professionally finished basement with a walkout to a serene ravine. The upgraded kitchen dazzles with stainless steel appliances, modern cabinetry, and quartz countertops. The basement, complete with a wet bar, is perfect for entertaining. Ideally located just steps from public transit, top-rated schools, shopping, and more, this home offers the perfect blend of style, comfort, and convenience. Don't miss out-book your viewing today! **** EXTRAS **** Stainless Steel Appliances: Fridge, Stove, Dishwasher, Washer & Dryer. 4 Parkings Total (1 Garage +3 Driveway) (id:47351)
Property Details
|
MLS® Number
|
N11920758 |
|
Property Type
|
Single Family |
|
Community Name
|
Maple |
|
AmenitiesNearBy
|
Hospital, Park, Public Transit, Schools |
|
Features
|
Ravine |
|
ParkingSpaceTotal
|
4 |
Building
|
BathroomTotal
|
4 |
|
BedroomsAboveGround
|
4 |
|
BedroomsBelowGround
|
1 |
|
BedroomsTotal
|
5 |
|
BasementDevelopment
|
Finished |
|
BasementFeatures
|
Walk Out |
|
BasementType
|
N/a (finished) |
|
ConstructionStyleAttachment
|
Attached |
|
CoolingType
|
Central Air Conditioning |
|
ExteriorFinish
|
Brick, Concrete |
|
FireplacePresent
|
Yes |
|
FlooringType
|
Hardwood, Parquet |
|
FoundationType
|
Unknown |
|
HalfBathTotal
|
1 |
|
HeatingFuel
|
Natural Gas |
|
HeatingType
|
Forced Air |
|
StoriesTotal
|
2 |
|
Type
|
Row / Townhouse |
|
UtilityWater
|
Municipal Water |
Parking
Land
|
Acreage
|
No |
|
LandAmenities
|
Hospital, Park, Public Transit, Schools |
|
Sewer
|
Sanitary Sewer |
|
SizeDepth
|
142 Ft ,8 In |
|
SizeFrontage
|
19 Ft ,9 In |
|
SizeIrregular
|
19.75 X 142.74 Ft |
|
SizeTotalText
|
19.75 X 142.74 Ft |
Rooms
| Level |
Type |
Length |
Width |
Dimensions |
|
Second Level |
Primary Bedroom |
|
|
Measurements not available |
|
Second Level |
Bedroom 2 |
|
|
Measurements not available |
|
Second Level |
Bedroom 3 |
|
|
Measurements not available |
|
Second Level |
Bedroom 4 |
|
|
Measurements not available |
|
Basement |
Recreational, Games Room |
|
|
Measurements not available |
|
Main Level |
Living Room |
|
|
Measurements not available |
|
Main Level |
Dining Room |
|
|
Measurements not available |
|
Main Level |
Kitchen |
|
|
Measurements not available |
|
Main Level |
Family Room |
|
|
Measurements not available |
https://www.realtor.ca/real-estate/27795870/167-parktree-drive-vaughan-maple-maple

