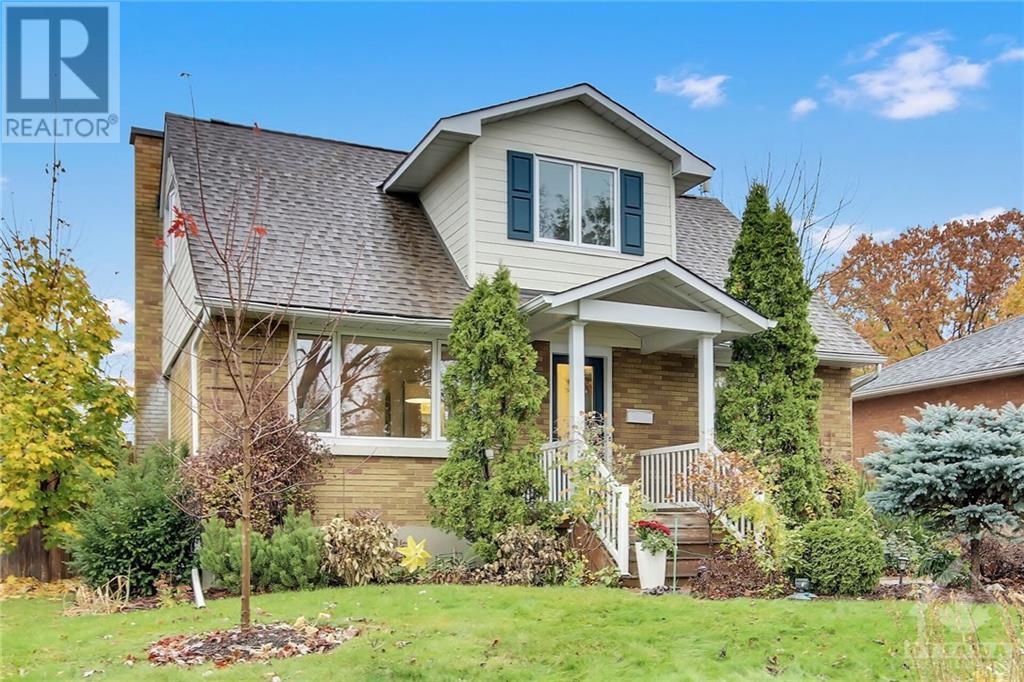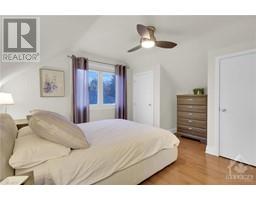3 Bedroom
3 Bathroom
Central Air Conditioning
Forced Air
$799,900
OPEN HOUSE Sunday 2-4pm Nov 10th. Beautiful storybook-style home with 3 bedrooms and 3 bathrooms on a quiet street in Alta Vista. The main floor invites you into a bright, spacious floor plan featuring hardwood floors and a proper living-dining area. The eat-in kitchen is a highlight, with modern appliances, deep quartz counters, and views over a fully fenced backyard—ideal for relaxing and entertaining. A main-floor bedroom and 3-piece bathroom add convenience. Upstairs, discover spacious bedrooms and another full bath. The lower level impresses with a grand rec room with gas fireplace, a third bathroom, laundry, and ample storage. Recent upgrades include a new roof (2021), furnace (2024), hardwood floors (2019), and a fenced yard (2019), creating the perfect retreat. Ideally located near schools, shopping, hospitals, and transit—this Alta Vista gem is a must-see! (id:47351)
Property Details
|
MLS® Number
|
1419257 |
|
Property Type
|
Single Family |
|
Neigbourhood
|
Alta Vista |
|
AmenitiesNearBy
|
Public Transit, Recreation Nearby, Shopping |
|
CommunityFeatures
|
Family Oriented |
|
ParkingSpaceTotal
|
2 |
|
Structure
|
Patio(s) |
Building
|
BathroomTotal
|
3 |
|
BedroomsAboveGround
|
3 |
|
BedroomsTotal
|
3 |
|
Appliances
|
Refrigerator, Dishwasher, Dryer, Stove, Washer, Blinds |
|
BasementDevelopment
|
Finished |
|
BasementType
|
Full (finished) |
|
ConstructedDate
|
1952 |
|
ConstructionStyleAttachment
|
Detached |
|
CoolingType
|
Central Air Conditioning |
|
ExteriorFinish
|
Brick |
|
FlooringType
|
Mixed Flooring, Hardwood, Tile |
|
FoundationType
|
Block |
|
HalfBathTotal
|
1 |
|
HeatingFuel
|
Natural Gas |
|
HeatingType
|
Forced Air |
|
Type
|
House |
|
UtilityWater
|
Municipal Water |
Parking
Land
|
Acreage
|
No |
|
FenceType
|
Fenced Yard |
|
LandAmenities
|
Public Transit, Recreation Nearby, Shopping |
|
Sewer
|
Municipal Sewage System |
|
SizeDepth
|
112 Ft ,10 In |
|
SizeFrontage
|
49 Ft ,9 In |
|
SizeIrregular
|
49.74 Ft X 112.86 Ft |
|
SizeTotalText
|
49.74 Ft X 112.86 Ft |
|
ZoningDescription
|
Residential |
Rooms
| Level |
Type |
Length |
Width |
Dimensions |
|
Second Level |
Full Bathroom |
|
|
Measurements not available |
|
Second Level |
Bedroom |
|
|
13'3" x 10'4" |
|
Second Level |
Primary Bedroom |
|
|
13'3" x 12'7" |
|
Basement |
Partial Bathroom |
|
|
Measurements not available |
|
Basement |
Family Room/fireplace |
|
|
22'9" x 19'9" |
|
Main Level |
Dining Room |
|
|
12'0" x 10'0" |
|
Main Level |
Living Room |
|
|
11'6" x 13'6" |
|
Main Level |
Kitchen |
|
|
16'6" x 12'2" |
|
Main Level |
Mud Room |
|
|
Measurements not available |
|
Main Level |
Bedroom |
|
|
9'10" x 9'4" |
|
Main Level |
3pc Bathroom |
|
|
Measurements not available |
https://www.realtor.ca/real-estate/27620088/167-dahlia-avenue-ottawa-alta-vista




























































