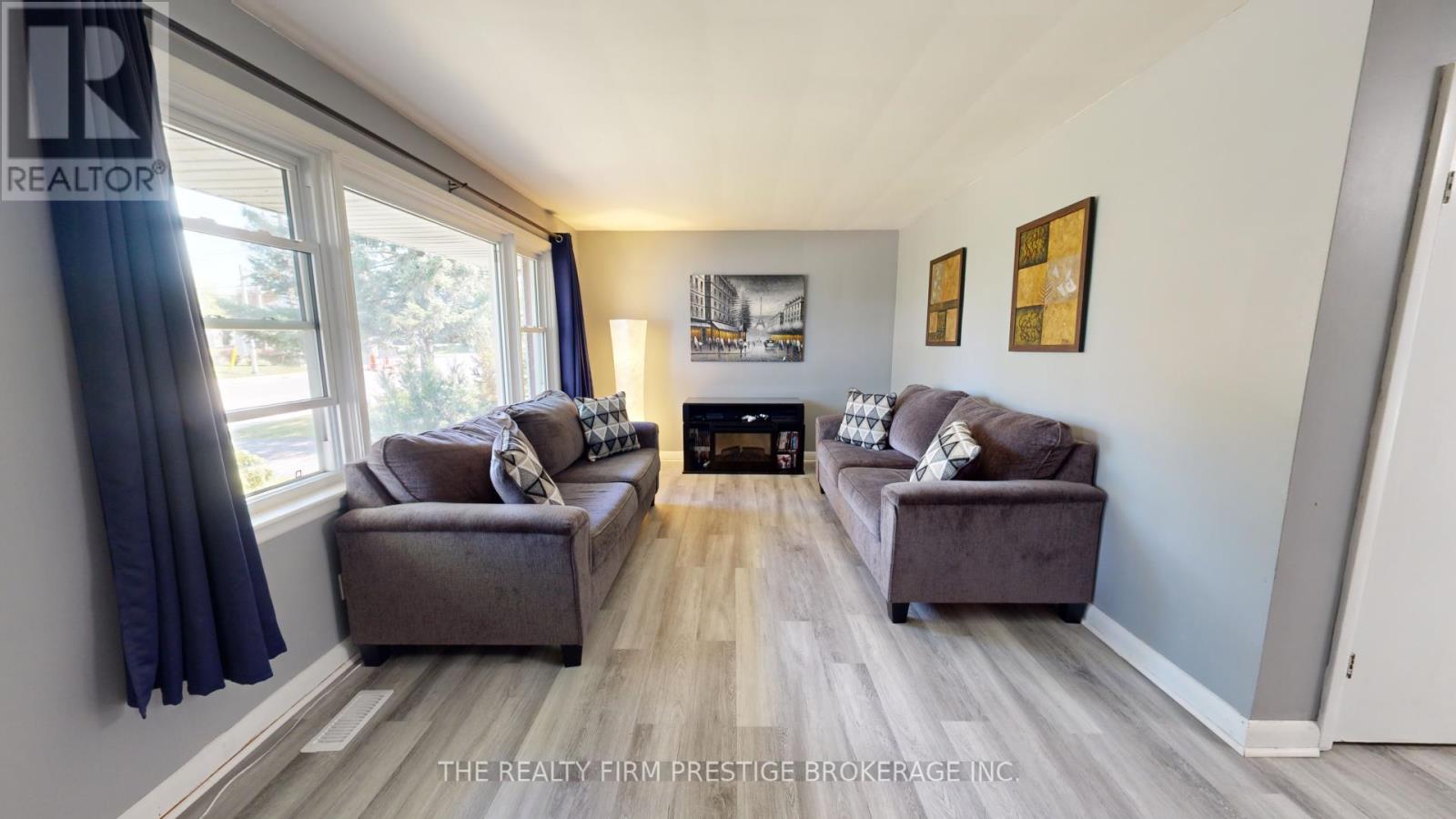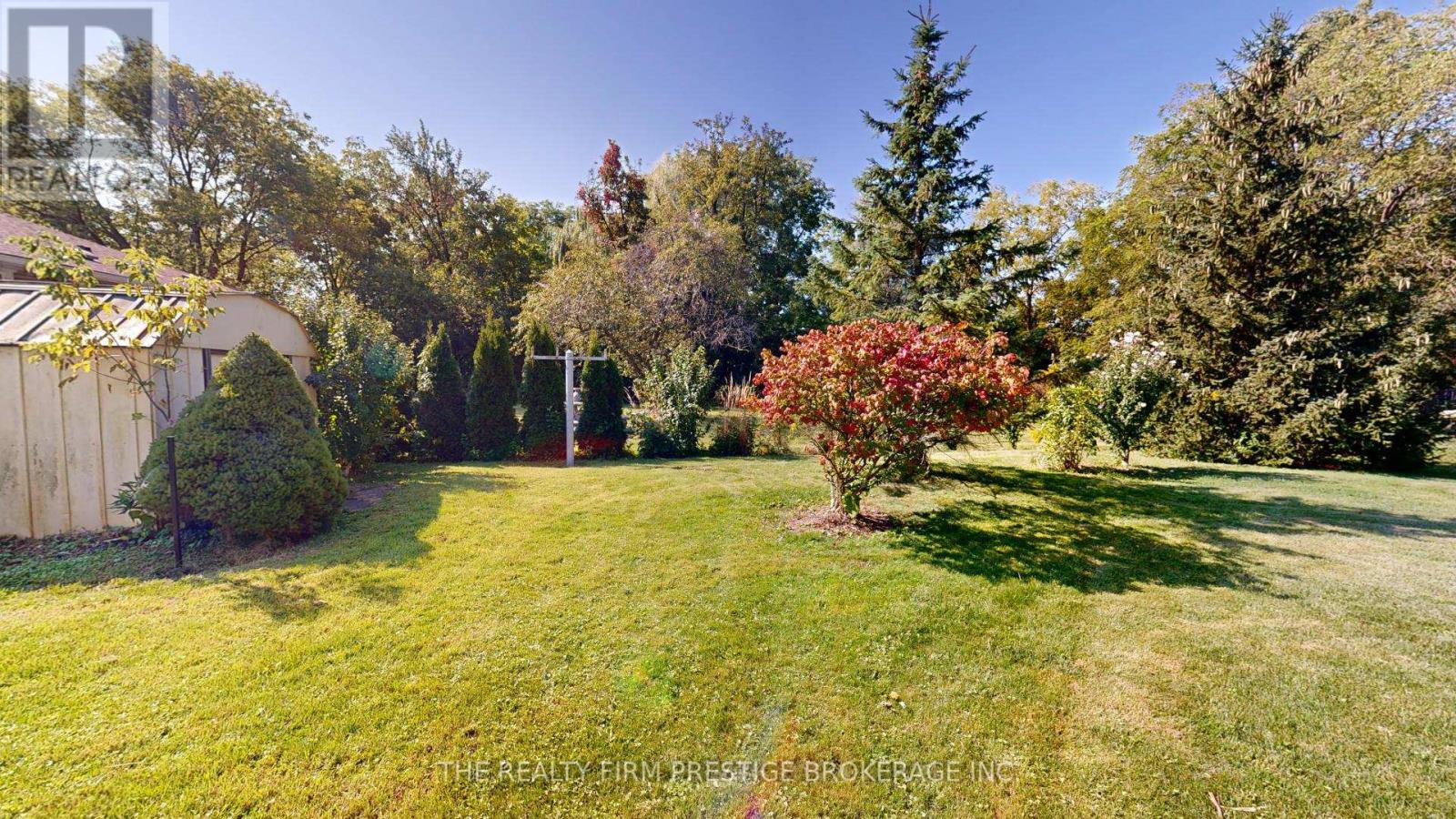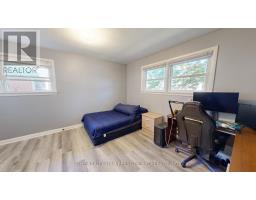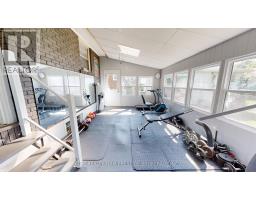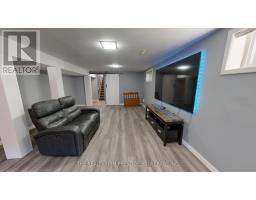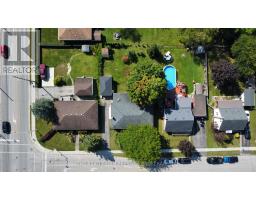3 Bedroom
2 Bathroom
Bungalow
Fireplace
Central Air Conditioning
Forced Air
Landscaped
$539,900
Have you been looking for a perfect starter home or downsize home? Dont want to worry about replacing any big ticket items or renovating? Welcome to 167 Chestnut Street in St.Thomas. Located on a large lot, close to all that St.Thomas has to offer, 167 Chestnut St features 3 bedrooms and 2 full bathrooms, it has been fully updated including new kitchen (2023) basement renovation with new floors and bathroom (2024) brand new upstairs bathroom (2024), new main flooring (2023) some new windows and much more! The side entrance guides you to a basement oasis which has excellent in-law suite potential. Outside youll find a detached garage, beautiful pool sized backyard with mature trees and room for gardens. Dont delay! Book your showing today. (id:47351)
Property Details
|
MLS® Number
|
X9304909 |
|
Property Type
|
Single Family |
|
Community Name
|
SW |
|
AmenitiesNearBy
|
Hospital, Park, Schools, Place Of Worship |
|
CommunityFeatures
|
Community Centre |
|
Features
|
Carpet Free, Sump Pump |
|
ParkingSpaceTotal
|
4 |
|
Structure
|
Shed |
Building
|
BathroomTotal
|
2 |
|
BedroomsAboveGround
|
3 |
|
BedroomsTotal
|
3 |
|
Amenities
|
Fireplace(s) |
|
Appliances
|
Dishwasher, Dryer, Microwave, Refrigerator, Stove, Washer, Window Coverings |
|
ArchitecturalStyle
|
Bungalow |
|
BasementDevelopment
|
Finished |
|
BasementType
|
Full (finished) |
|
ConstructionStyleAttachment
|
Detached |
|
CoolingType
|
Central Air Conditioning |
|
ExteriorFinish
|
Brick |
|
FireplacePresent
|
Yes |
|
FoundationType
|
Concrete |
|
HeatingFuel
|
Natural Gas |
|
HeatingType
|
Forced Air |
|
StoriesTotal
|
1 |
|
Type
|
House |
|
UtilityWater
|
Municipal Water |
Parking
Land
|
Acreage
|
No |
|
LandAmenities
|
Hospital, Park, Schools, Place Of Worship |
|
LandscapeFeatures
|
Landscaped |
|
Sewer
|
Sanitary Sewer |
|
SizeDepth
|
119 Ft |
|
SizeFrontage
|
68 Ft ,3 In |
|
SizeIrregular
|
68.31 X 119 Ft |
|
SizeTotalText
|
68.31 X 119 Ft|under 1/2 Acre |
Rooms
| Level |
Type |
Length |
Width |
Dimensions |
|
Basement |
Recreational, Games Room |
7.89 m |
7.25 m |
7.89 m x 7.25 m |
|
Main Level |
Living Room |
6.3 m |
3.35 m |
6.3 m x 3.35 m |
|
Main Level |
Kitchen |
3.81 m |
2.16 m |
3.81 m x 2.16 m |
|
Main Level |
Dining Room |
3.47 m |
2.47 m |
3.47 m x 2.47 m |
|
Main Level |
Bedroom |
2.47 m |
2.74 m |
2.47 m x 2.74 m |
|
Main Level |
Bedroom 2 |
3.69 m |
2.47 m |
3.69 m x 2.47 m |
|
Main Level |
Primary Bedroom |
3.69 m |
3.9 m |
3.69 m x 3.9 m |
|
Main Level |
Sunroom |
6 m |
3.38 m |
6 m x 3.38 m |
Utilities
|
Cable
|
Installed |
|
Sewer
|
Installed |
https://www.realtor.ca/real-estate/27379410/167-chestnut-street-st-thomas-sw-sw



