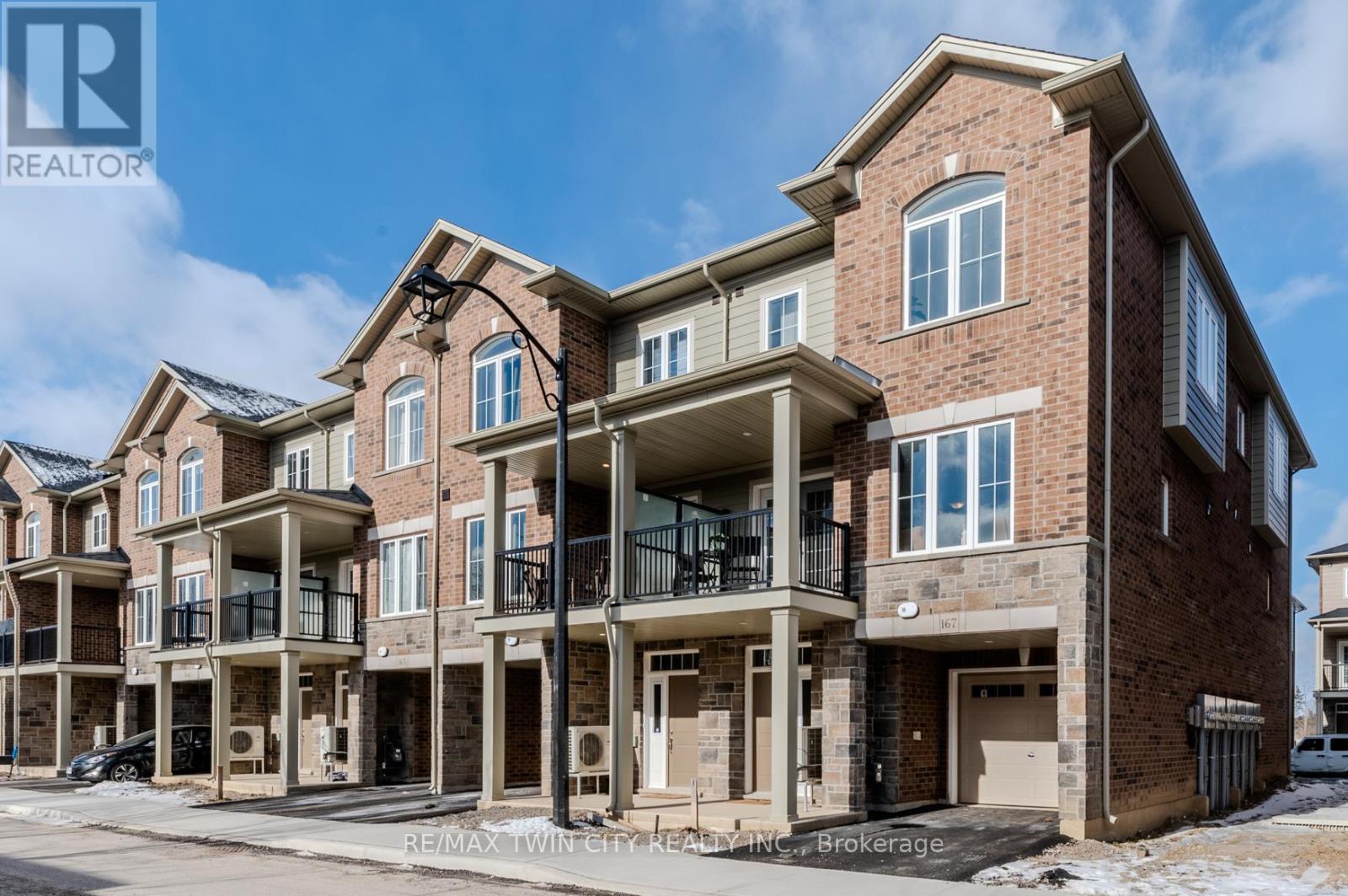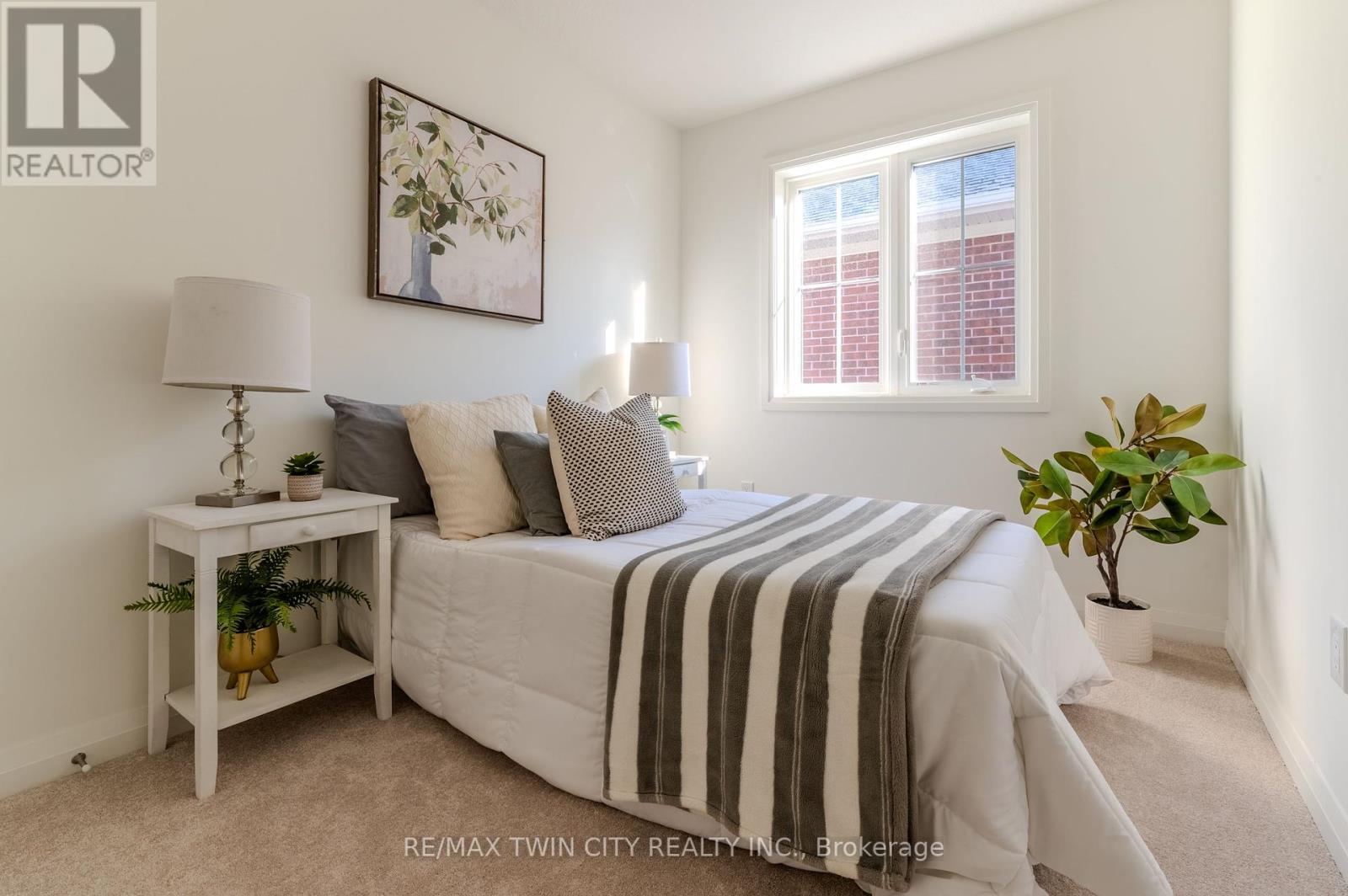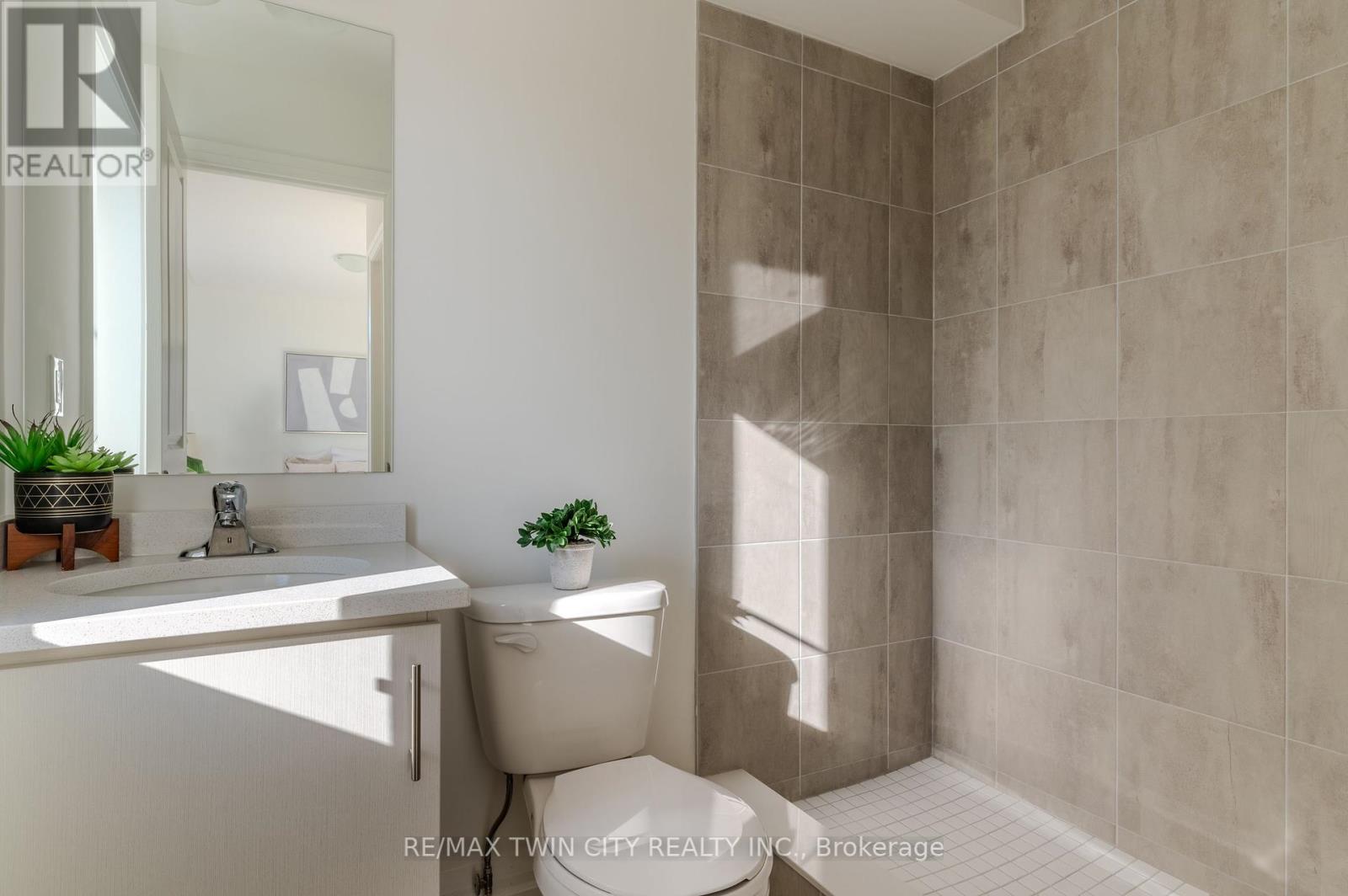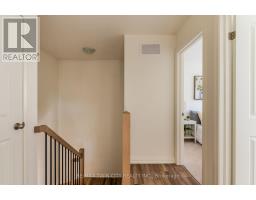3 Bedroom
3 Bathroom
1,400 - 1,599 ft2
Central Air Conditioning
Forced Air
$609,900Maintenance, Parking, Insurance, Common Area Maintenance
$258.82 Monthly
Welcome to one of the finest units in Phase 1 of Dawn Victoria Homes Brantwood Village. This exceptional end-unit townhome, The Green Brier model, boasts 1,498 sq. ft. of stylish living space, flooded with natural light. It features 3 bedrooms, 3 bathrooms, a main-floor balcony, and an attached garage, all enhanced by premium finishes and thoughtful upgrades. Enjoy a spacious walk-in closet, a luxurious ensuite bathroom, elegant stone countertops, and contemporary designer finishes throughout. The home comes with brand-new stainless steel kitchen appliances, a new stacked washer/dryer, and much more. Located in Brantford's desirable north end, this property is in a sought-after school district, close to all essential amenities, and offers quick access to HWY 403. It's also just steps away from parks, trails, and the soon-to-be-completed Catholic high school. With Costco, Lynden Park Mall, Walmart, dining options, and more just a short commute away, convenience is key. Immediate possession is available, so don't wait, schedule your private viewing today. You wont be disappointed! (id:47351)
Property Details
|
MLS® Number
|
X11937791 |
|
Property Type
|
Single Family |
|
Community Features
|
Pet Restrictions |
|
Features
|
Balcony |
|
Parking Space Total
|
2 |
Building
|
Bathroom Total
|
3 |
|
Bedrooms Above Ground
|
3 |
|
Bedrooms Total
|
3 |
|
Appliances
|
Water Heater, Dishwasher, Dryer, Stove, Washer, Refrigerator |
|
Cooling Type
|
Central Air Conditioning |
|
Exterior Finish
|
Brick, Vinyl Siding |
|
Foundation Type
|
Slab |
|
Half Bath Total
|
1 |
|
Heating Fuel
|
Natural Gas |
|
Heating Type
|
Forced Air |
|
Stories Total
|
3 |
|
Size Interior
|
1,400 - 1,599 Ft2 |
|
Type
|
Row / Townhouse |
Parking
Land
Rooms
| Level |
Type |
Length |
Width |
Dimensions |
|
Second Level |
Bathroom |
1.63 m |
1.52 m |
1.63 m x 1.52 m |
|
Second Level |
Dining Room |
5.56 m |
2.9 m |
5.56 m x 2.9 m |
|
Second Level |
Living Room |
4.44 m |
2.92 m |
4.44 m x 2.92 m |
|
Second Level |
Kitchen |
4.32 m |
2.92 m |
4.32 m x 2.92 m |
|
Third Level |
Bedroom |
2.87 m |
2.41 m |
2.87 m x 2.41 m |
|
Third Level |
Bedroom 2 |
3.33 m |
2.74 m |
3.33 m x 2.74 m |
|
Third Level |
Bathroom |
1.32 m |
2.16 m |
1.32 m x 2.16 m |
|
Third Level |
Bedroom 3 |
4.39 m |
4.14 m |
4.39 m x 4.14 m |
|
Third Level |
Bathroom |
1.32 m |
2.21 m |
1.32 m x 2.21 m |
https://www.realtor.ca/real-estate/27835567/167-677-park-road-n-brantford


























































