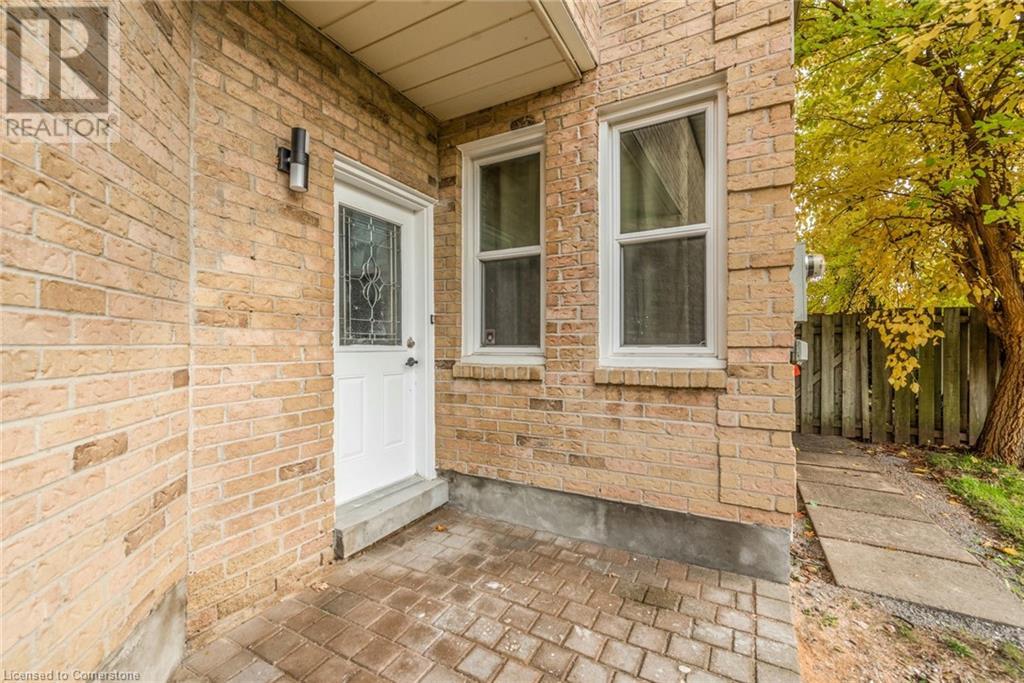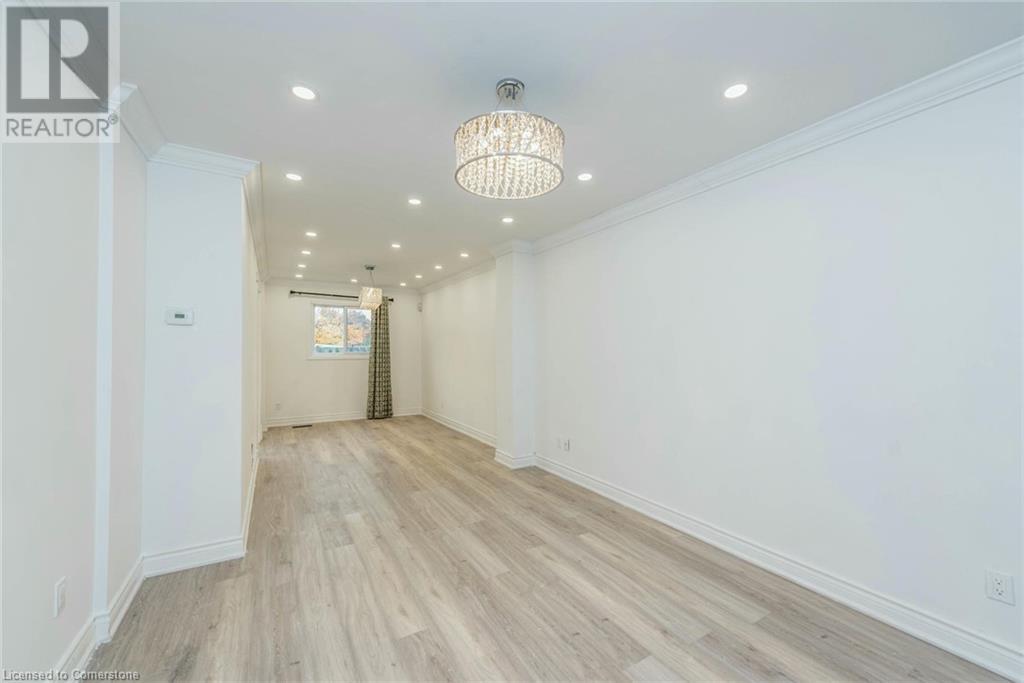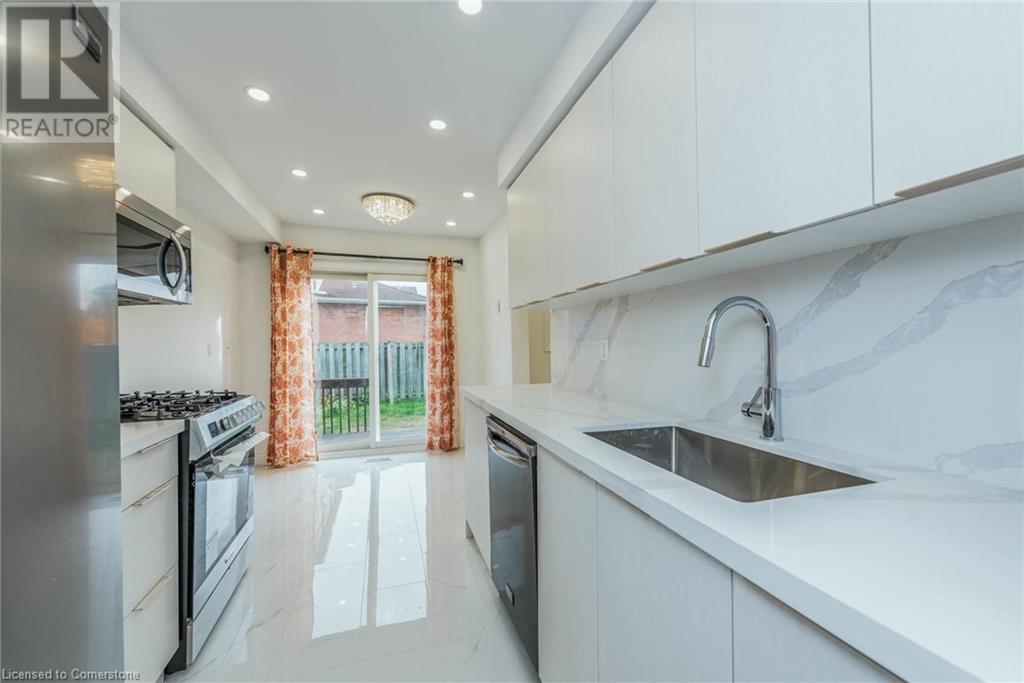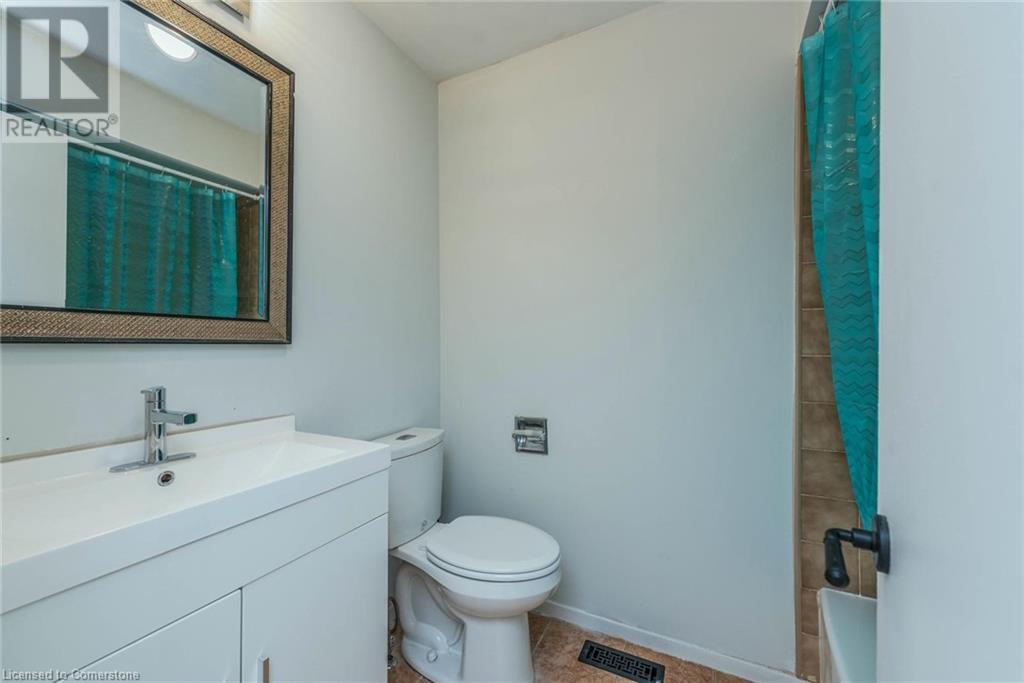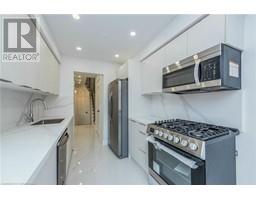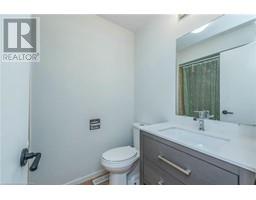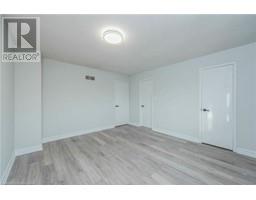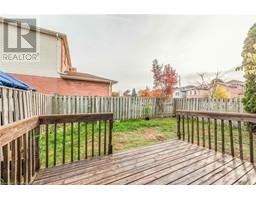3 Bedroom
2 Bathroom
1600 sqft
2 Level
Central Air Conditioning
Forced Air
$3,100 Monthly
Welcome to 1666 McBrady Crescent - A Fully Renovated 2 Storey Corner Lot Detached House in the Prestigious Neighbourhood of Brock Ridge. Immediately Available. 3 Bedrooms, 2 Washrooms and 2 Car Parking,1 Garage and One Surface. Main and Upper Level Only. Basement is not Included. New Flooring, New Paint, New Curtains in Family Room. New Stove, New Washer and Dryer, Crystal Chandelier in Living/Dining Room. Laundry Room is on the First Floor. Fully Renovated Kitchen with New Custom Made Cabinets and Counters, Backsplash. Freshly Painted Deck, Hardwood Floors on Main, Very Bright and Open Concept. Lots of Natural Light, Close to Pickering Town Centre, Walk to Public Transit, Shopping Plaza, School, Place of Worship and Daycare Centre, Hwy 407, 401 and Pickering GO Station. ********** Please Click on Virtual Tour / Multi Media Link to view the entire property************ (id:47351)
Property Details
|
MLS® Number
|
40672003 |
|
Property Type
|
Single Family |
|
AmenitiesNearBy
|
Park, Public Transit, Schools, Shopping |
|
ParkingSpaceTotal
|
2 |
Building
|
BathroomTotal
|
2 |
|
BedroomsAboveGround
|
3 |
|
BedroomsTotal
|
3 |
|
Appliances
|
Dishwasher, Dryer, Refrigerator, Stove, Washer |
|
ArchitecturalStyle
|
2 Level |
|
BasementType
|
None |
|
ConstructionStyleAttachment
|
Detached |
|
CoolingType
|
Central Air Conditioning |
|
ExteriorFinish
|
Brick |
|
HalfBathTotal
|
1 |
|
HeatingFuel
|
Natural Gas |
|
HeatingType
|
Forced Air |
|
StoriesTotal
|
2 |
|
SizeInterior
|
1600 Sqft |
|
Type
|
House |
|
UtilityWater
|
Municipal Water |
Parking
Land
|
AccessType
|
Highway Nearby |
|
Acreage
|
No |
|
LandAmenities
|
Park, Public Transit, Schools, Shopping |
|
Sewer
|
Municipal Sewage System |
|
SizeFrontage
|
25 Ft |
|
SizeTotalText
|
Unknown |
|
ZoningDescription
|
Residential |
Rooms
| Level |
Type |
Length |
Width |
Dimensions |
|
Second Level |
Family Room |
|
|
14'2'' x 12'8'' |
|
Second Level |
Bedroom |
|
|
10'0'' x 9'6'' |
|
Second Level |
Bedroom |
|
|
14'2'' x 9'5'' |
|
Second Level |
Primary Bedroom |
|
|
14'2'' x 12'8'' |
|
Main Level |
4pc Bathroom |
|
|
Measurements not available |
|
Main Level |
2pc Bathroom |
|
|
Measurements not available |
|
Main Level |
Laundry Room |
|
|
Measurements not available |
|
Main Level |
Kitchen |
|
|
15'0'' x 8'2'' |
|
Main Level |
Living Room |
|
|
9'9'' x 22'9'' |
|
Main Level |
Living Room |
|
|
9'9'' x 22'9'' |
https://www.realtor.ca/real-estate/27603234/1666-mcbrady-crescent-pickering


