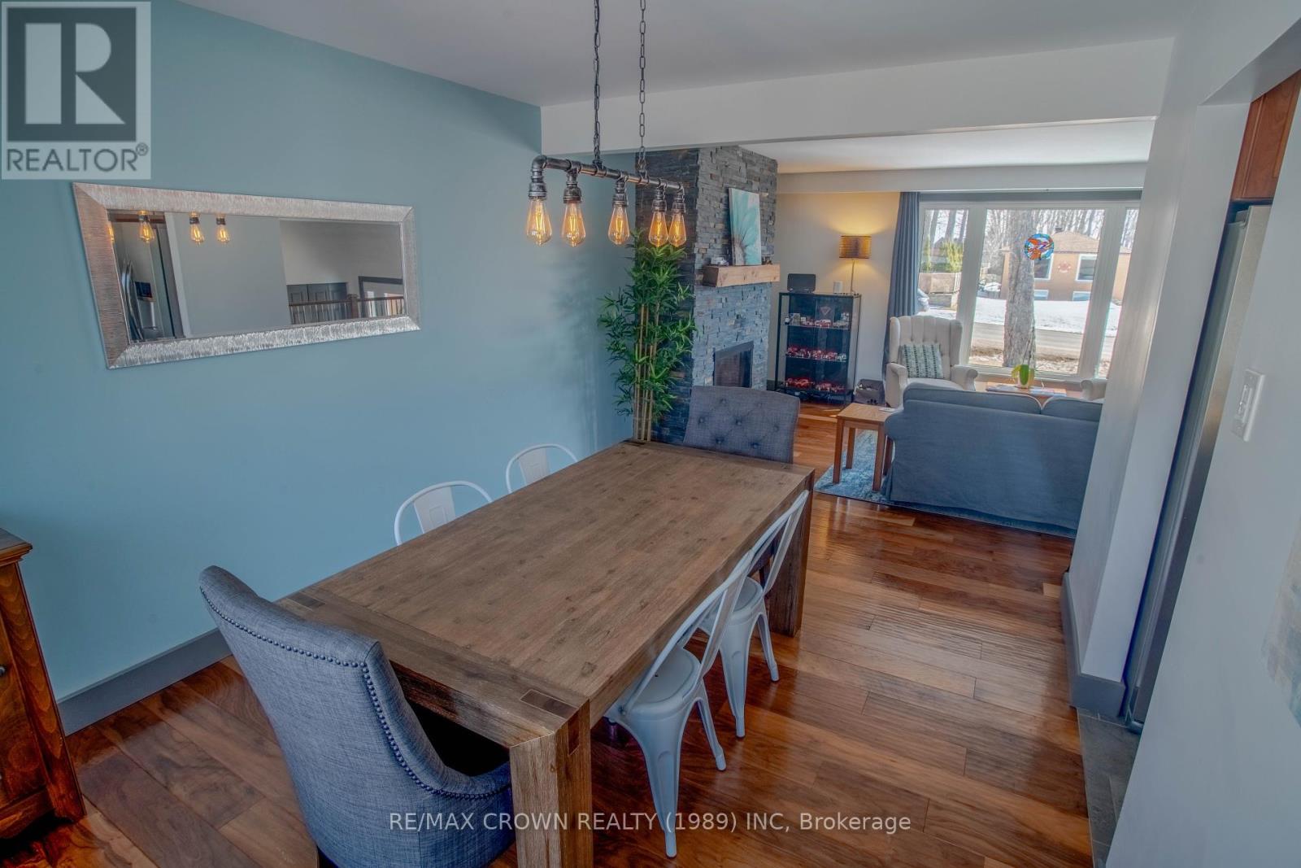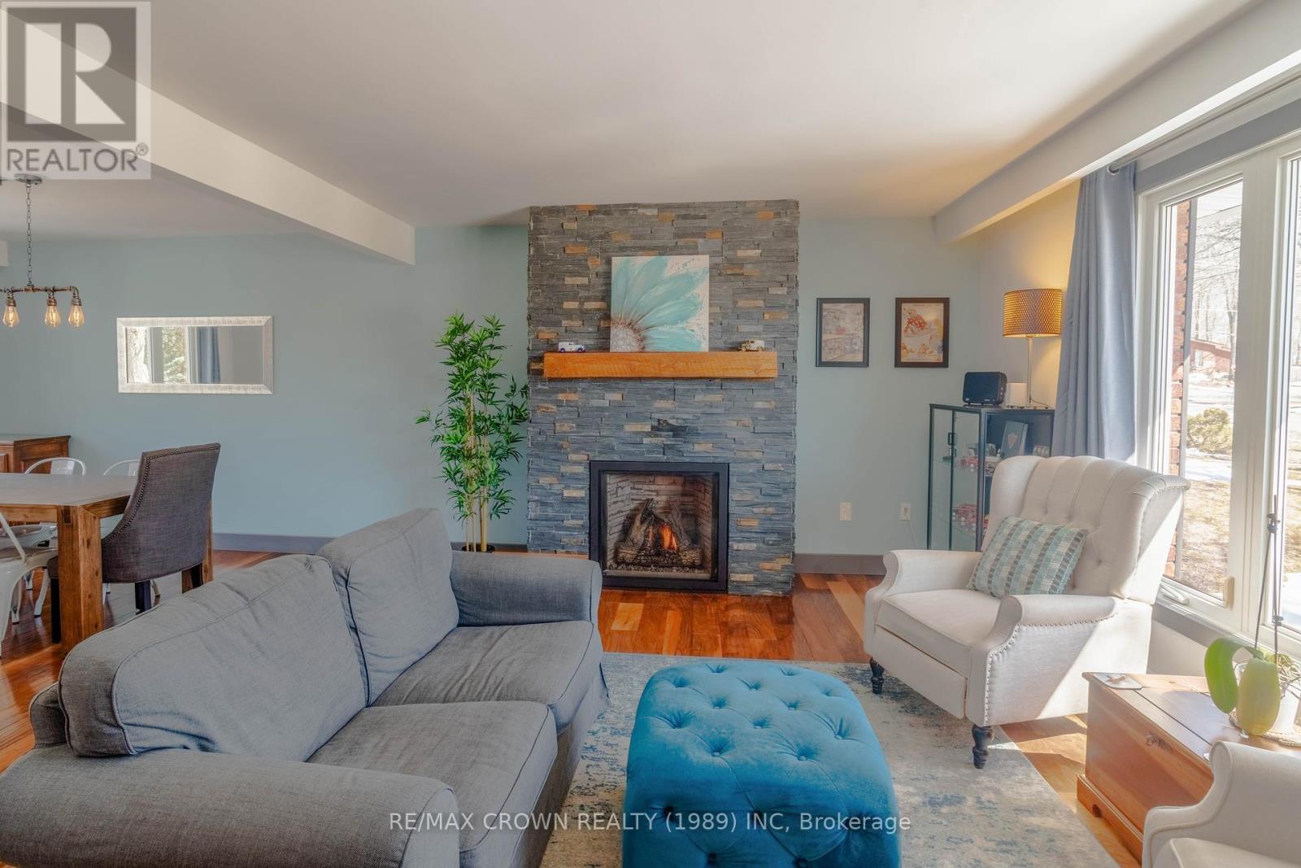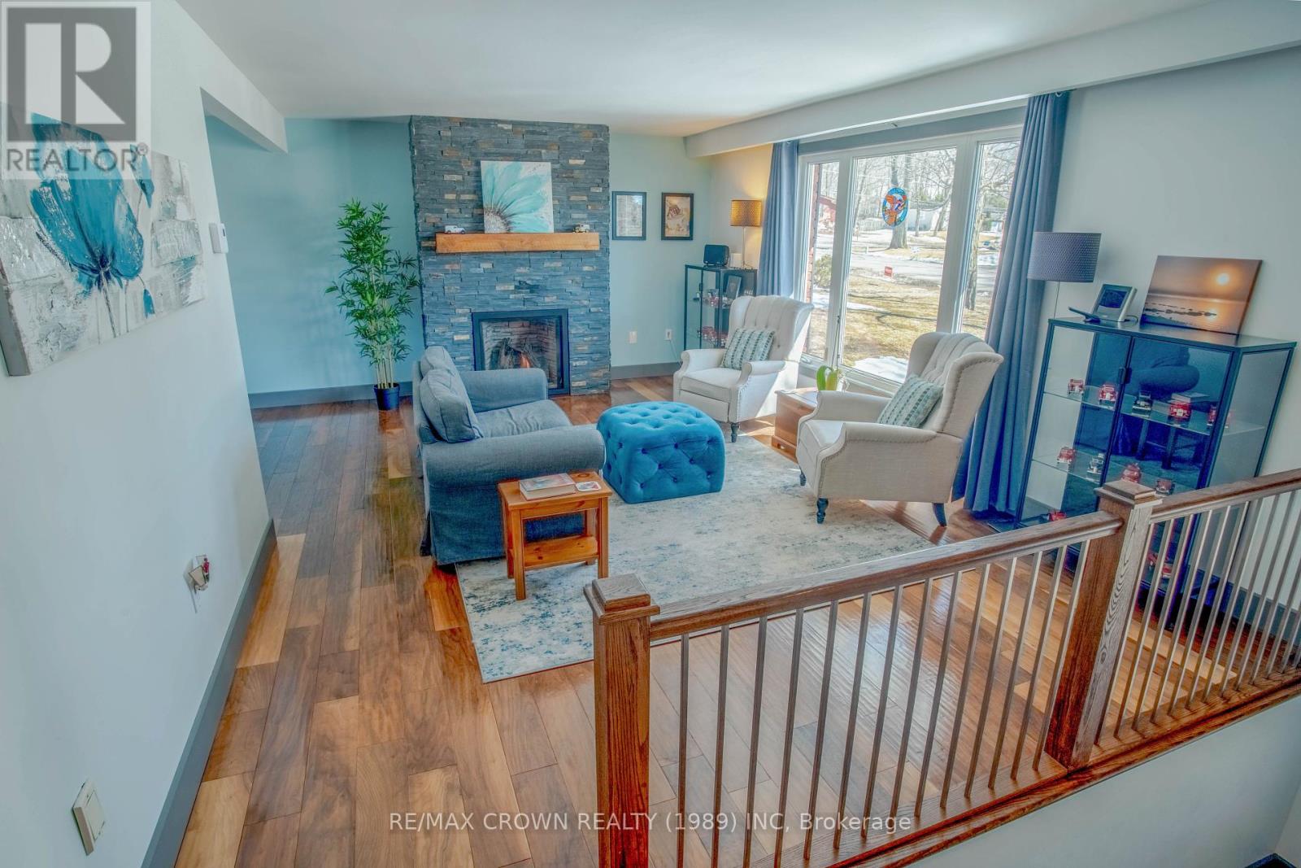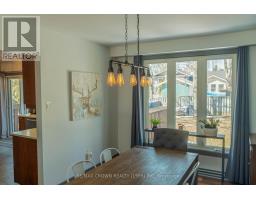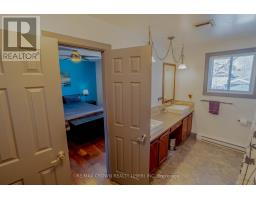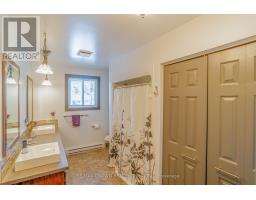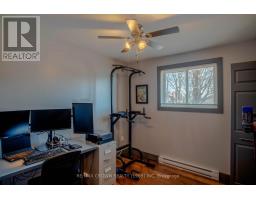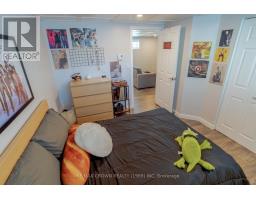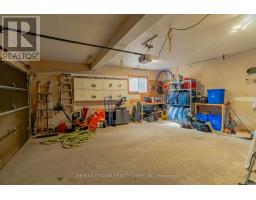4 Bedroom
2 Bathroom
1,100 - 1,500 ft2
Fireplace
Baseboard Heaters
Landscaped
$649,900
166 Willingdon Drive - Located in the desirable Airport Hill neighborhood, this fully upgraded 4-level side split offers space, comfort, and thoughtful updates throughout. Situated on a beautifully landscaped 60 x 125 lot, the home features 3+1 bedrooms, a 20x20 attached double garage, and multiple living spaces designed for todays family lifestyle. The main floor boasts an open-concept layout with an updated kitchen, complete with modern cabinetry, counters, and flooring. The adjoining living and dining area features hardwood floors, custom railings, and a stylish gas fireplace-creating a warm, welcoming space for family gatherings and entertaining. Downstairs, the home continues to impress with a renovated lower level that includes a fourth bedroom, a sleek 3-piece bathroom, and a rec room with upgraded insulation for added comfort and soundproofing. Additional highlights include a second gas fireplace in the family room, a finished basement with direct access to the backyard and garage, and a rough-in for a future electric vehicle charger. Step outside to enjoy two back decks with natural gas quick-connects, a fire pit area with crushed stone, and a solid wood storage shed with vinyl siding. This is a true move-in ready home in a neighborhood loved by families, with easy access to schools, parks, trails, the ski hill, and North Bay Golf & Country Club-everything you need for an active, connected lifestyle. (id:47351)
Open House
This property has open houses!
Starts at:
9:00 am
Ends at:
11:00 am
Property Details
|
MLS® Number
|
X12083013 |
|
Property Type
|
Single Family |
|
Community Name
|
Airport |
|
Amenities Near By
|
Beach, Hospital |
|
Equipment Type
|
Water Heater - Tankless |
|
Features
|
Irregular Lot Size, Flat Site, Conservation/green Belt, Lighting, Dry |
|
Parking Space Total
|
6 |
|
Rental Equipment Type
|
Water Heater - Tankless |
|
Structure
|
Deck, Shed |
Building
|
Bathroom Total
|
2 |
|
Bedrooms Above Ground
|
3 |
|
Bedrooms Below Ground
|
1 |
|
Bedrooms Total
|
4 |
|
Age
|
31 To 50 Years |
|
Amenities
|
Fireplace(s) |
|
Appliances
|
Garage Door Opener Remote(s), Water Meter, Dishwasher, Dryer, Stove, Washer, Refrigerator |
|
Basement Development
|
Finished |
|
Basement Type
|
N/a (finished) |
|
Construction Style Attachment
|
Detached |
|
Construction Style Split Level
|
Sidesplit |
|
Exterior Finish
|
Brick, Vinyl Siding |
|
Fire Protection
|
Smoke Detectors |
|
Fireplace Present
|
Yes |
|
Fireplace Total
|
2 |
|
Foundation Type
|
Block |
|
Heating Fuel
|
Electric |
|
Heating Type
|
Baseboard Heaters |
|
Size Interior
|
1,100 - 1,500 Ft2 |
|
Type
|
House |
|
Utility Water
|
Municipal Water |
Parking
Land
|
Acreage
|
No |
|
Fence Type
|
Fully Fenced, Fenced Yard |
|
Land Amenities
|
Beach, Hospital |
|
Landscape Features
|
Landscaped |
|
Sewer
|
Sanitary Sewer |
|
Size Depth
|
125 Ft |
|
Size Frontage
|
60 Ft |
|
Size Irregular
|
60 X 125 Ft |
|
Size Total Text
|
60 X 125 Ft|under 1/2 Acre |
|
Zoning Description
|
R1 |
Rooms
| Level |
Type |
Length |
Width |
Dimensions |
|
Second Level |
Kitchen |
4.26 m |
4.29 m |
4.26 m x 4.29 m |
|
Second Level |
Dining Room |
2.95 m |
3.69 m |
2.95 m x 3.69 m |
|
Second Level |
Living Room |
3.9 m |
5.51 m |
3.9 m x 5.51 m |
|
Basement |
Bedroom 4 |
2.89 m |
3.35 m |
2.89 m x 3.35 m |
|
Basement |
Bathroom |
1.92 m |
2.52 m |
1.92 m x 2.52 m |
|
Basement |
Recreational, Games Room |
5.21 m |
3.38 m |
5.21 m x 3.38 m |
|
Main Level |
Foyer |
1.85 m |
1.52 m |
1.85 m x 1.52 m |
|
Main Level |
Living Room |
3.59 m |
6.12 m |
3.59 m x 6.12 m |
|
Other |
Utility Room |
4.02 m |
3.44 m |
4.02 m x 3.44 m |
|
Upper Level |
Primary Bedroom |
3.65 m |
3.87 m |
3.65 m x 3.87 m |
|
Upper Level |
Bedroom 2 |
3.04 m |
3.16 m |
3.04 m x 3.16 m |
|
Upper Level |
Bedroom 3 |
2.83 m |
2.56 m |
2.83 m x 2.56 m |
|
Upper Level |
Bathroom |
3.69 m |
2.16 m |
3.69 m x 2.16 m |
Utilities
|
Cable
|
Available |
|
Sewer
|
Installed |
https://www.realtor.ca/real-estate/28168380/166-willingdon-drive-north-bay-airport-airport














