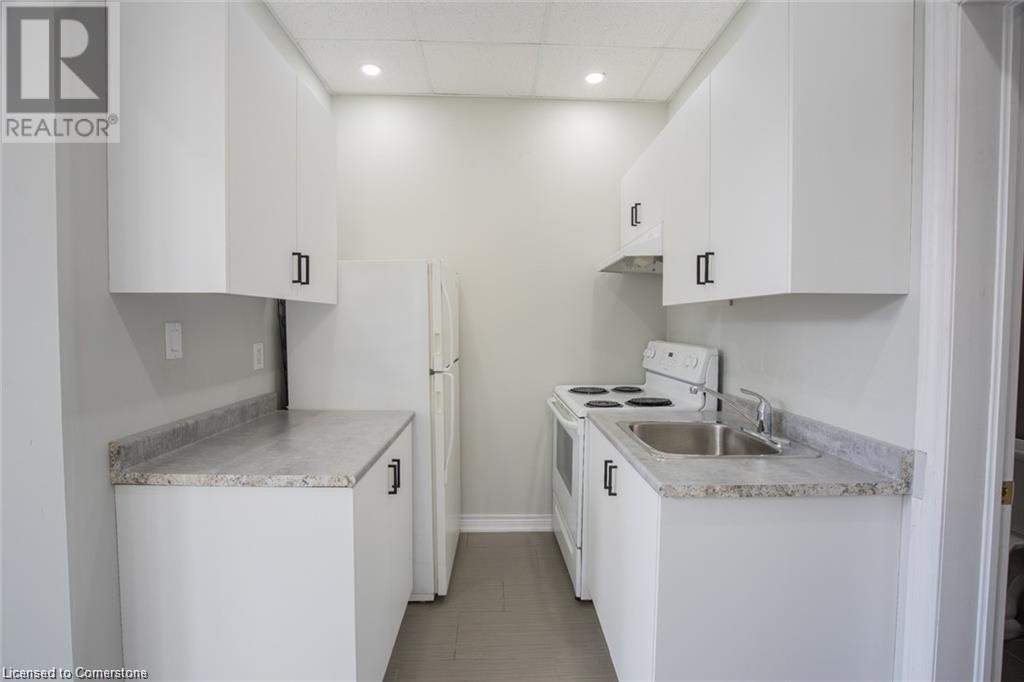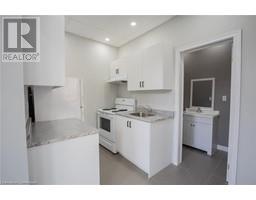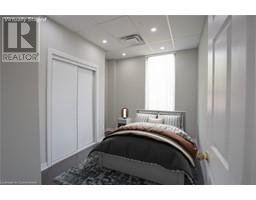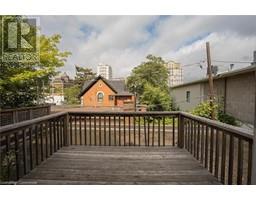1 Bedroom
1 Bathroom
500 sqft
Central Air Conditioning
$1,487 MonthlyInsurance
Location, location, location! Welcome to the trendy Corktown neighbourhood. Located in the heart of downtown Hamilton, this unit is steps away from shops, restaurants and so much more! Easy walking distance to the GO station. Inside the unit, you'll find a spacious living/dining room combination. Around the corner, is the newer kitchen perfect for cooking up a great meal. The bedroom offers loads of space. The bathroom boasts a newer stand-up shower. Loads of natural light encompasses this unit from the oversized windows. Step outside to your private balcony. Perfect for summer evenings with friends and family. (id:47351)
Property Details
|
MLS® Number
|
40651651 |
|
Property Type
|
Single Family |
|
AmenitiesNearBy
|
Public Transit, Shopping |
|
Features
|
Balcony |
Building
|
BathroomTotal
|
1 |
|
BedroomsAboveGround
|
1 |
|
BedroomsTotal
|
1 |
|
Appliances
|
Refrigerator, Stove, Hood Fan, Window Coverings |
|
BasementType
|
None |
|
ConstructedDate
|
1900 |
|
ConstructionStyleAttachment
|
Attached |
|
CoolingType
|
Central Air Conditioning |
|
ExteriorFinish
|
Brick |
|
HeatingFuel
|
Natural Gas |
|
StoriesTotal
|
1 |
|
SizeInterior
|
500 Sqft |
|
Type
|
Apartment |
|
UtilityWater
|
Municipal Water |
Parking
Land
|
AccessType
|
Road Access, Rail Access |
|
Acreage
|
No |
|
LandAmenities
|
Public Transit, Shopping |
|
Sewer
|
Municipal Sewage System |
|
SizeDepth
|
67 Ft |
|
SizeFrontage
|
33 Ft |
|
SizeTotalText
|
Under 1/2 Acre |
|
ZoningDescription
|
Residential |
Rooms
| Level |
Type |
Length |
Width |
Dimensions |
|
Second Level |
3pc Bathroom |
|
|
Measurements not available |
|
Second Level |
Bedroom |
|
|
12'4'' x 9'8'' |
|
Second Level |
Kitchen |
|
|
9'9'' x 6'9'' |
|
Second Level |
Living Room/dining Room |
|
|
16'11'' x 8'3'' |
https://www.realtor.ca/real-estate/27461919/166-john-street-s-unit-a-hamilton




















































