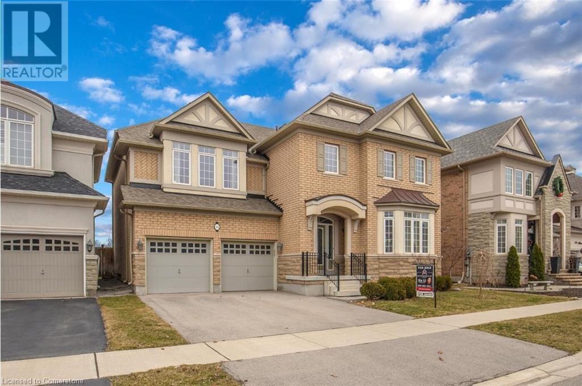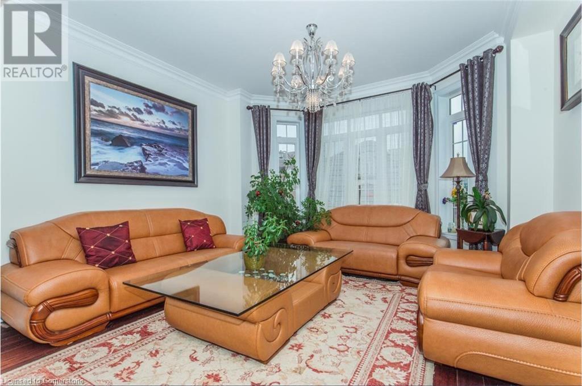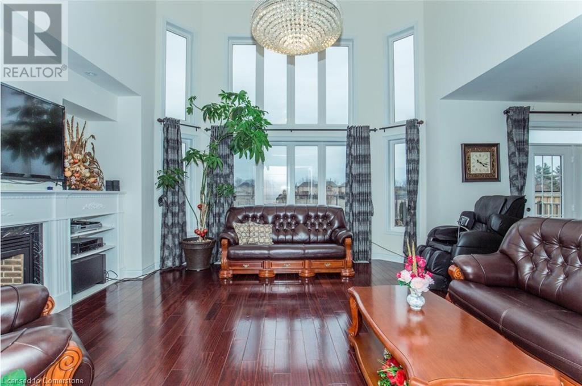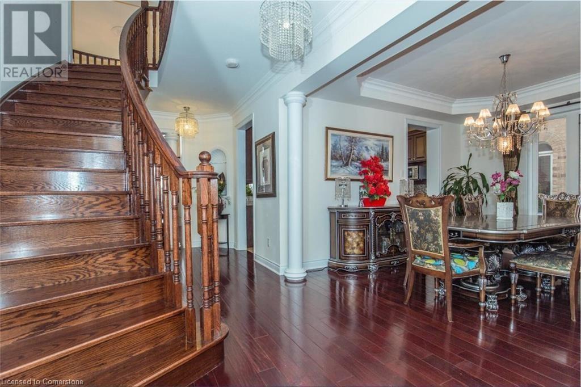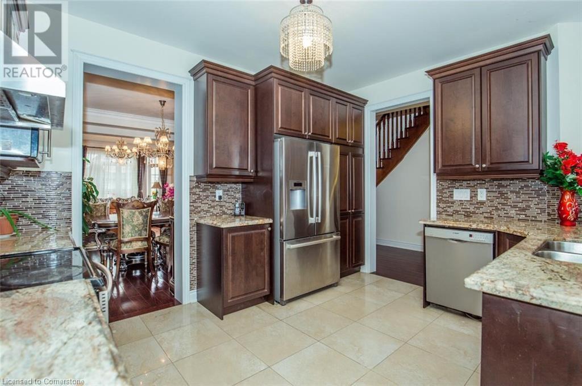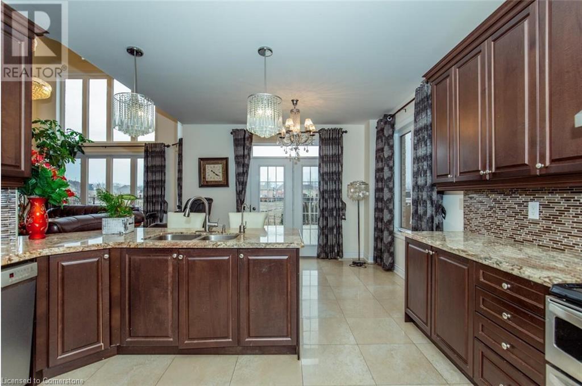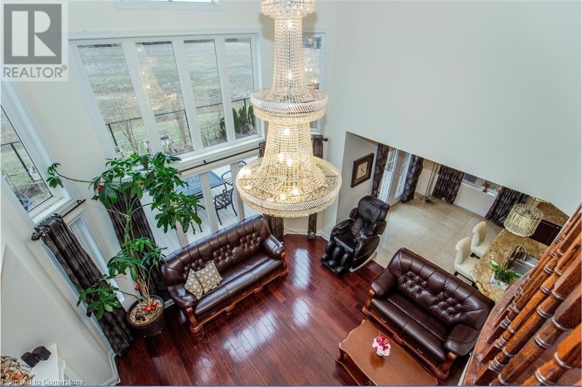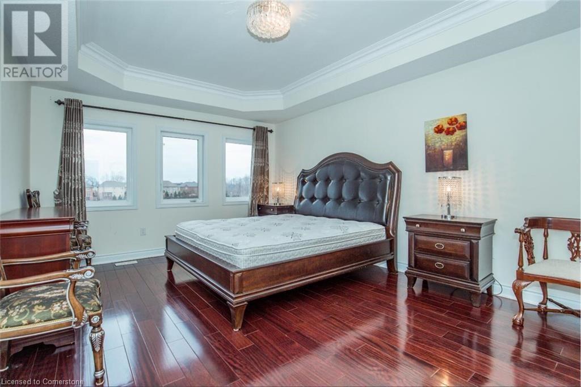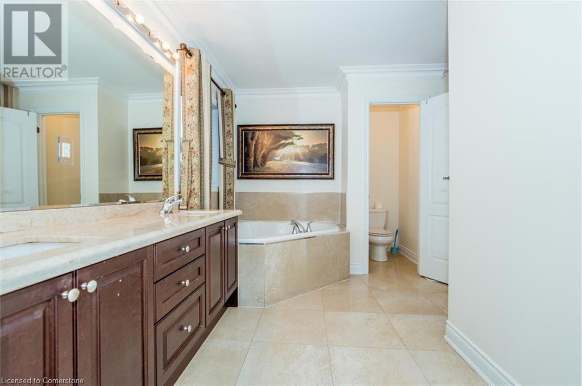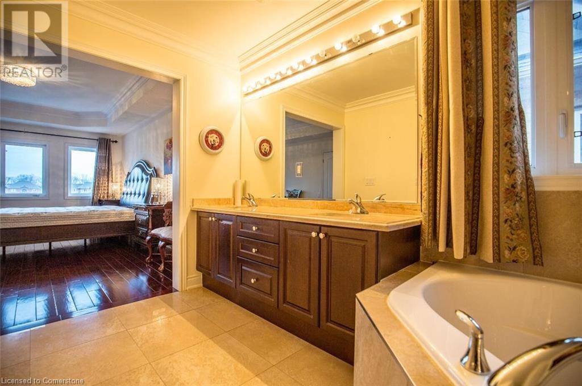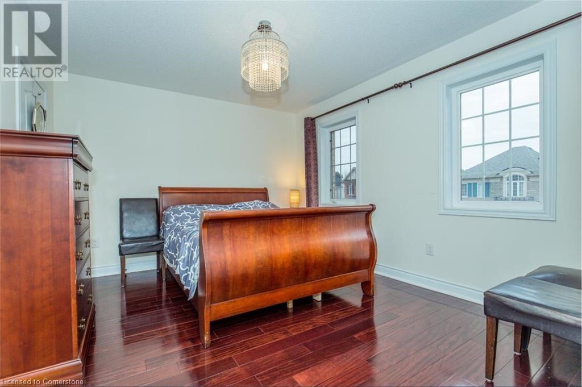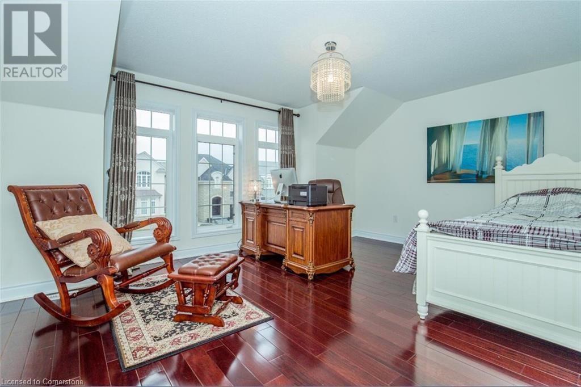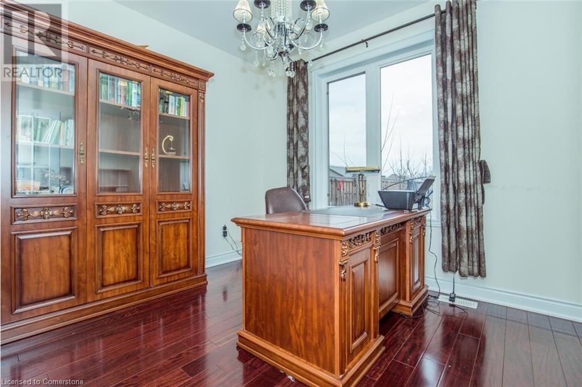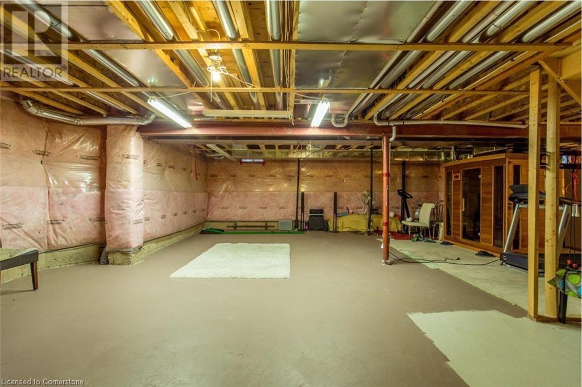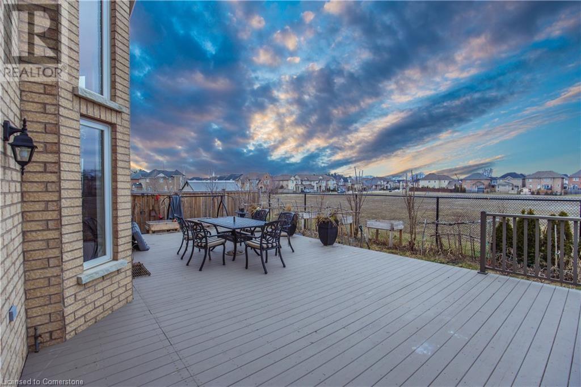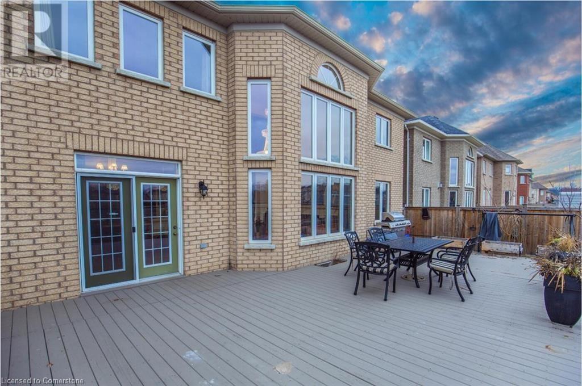4 Bedroom
3,373 ft2
2 Level
Forced Air
$5,000 Monthly
Superb beautiful home in this prestigious Lakeshore Woods neighborhood. The 3374 sq.ft. Home built by Rosehaven Homes, features a outstanding living space and fully loaded with high end creatures and loads of upgrades. The home located on the quiet crescent, walk to park. This spacious and airy bright home boost a formal living style. (id:47351)
Property Details
|
MLS® Number
|
XH4206777 |
|
Property Type
|
Single Family |
|
Amenities Near By
|
Marina, Park, Schools |
|
Equipment Type
|
Water Heater |
|
Features
|
Carpet Free |
|
Parking Space Total
|
5 |
|
Rental Equipment Type
|
Water Heater |
Building
|
Bedrooms Above Ground
|
4 |
|
Bedrooms Total
|
4 |
|
Architectural Style
|
2 Level |
|
Basement Development
|
Unfinished |
|
Basement Type
|
Full (unfinished) |
|
Constructed Date
|
2010 |
|
Construction Style Attachment
|
Detached |
|
Exterior Finish
|
Brick |
|
Foundation Type
|
Poured Concrete |
|
Heating Fuel
|
Natural Gas |
|
Heating Type
|
Forced Air |
|
Stories Total
|
2 |
|
Size Interior
|
3,373 Ft2 |
|
Type
|
House |
|
Utility Water
|
Municipal Water |
Parking
Land
|
Acreage
|
No |
|
Land Amenities
|
Marina, Park, Schools |
|
Sewer
|
Municipal Sewage System |
|
Size Depth
|
89 Ft |
|
Size Frontage
|
50 Ft |
|
Size Total Text
|
Under 1/2 Acre |
|
Zoning Description
|
Res |
Rooms
| Level |
Type |
Length |
Width |
Dimensions |
|
Second Level |
Bedroom |
|
|
15'9'' x 11'0'' |
|
Second Level |
Bedroom |
|
|
13'10'' x 15'6'' |
|
Second Level |
Bedroom |
|
|
11'10'' x 10'0'' |
|
Second Level |
Primary Bedroom |
|
|
11'6'' x 21'6'' |
|
Main Level |
Dinette |
|
|
11'10'' x 12'6'' |
|
Main Level |
Office |
|
|
10'5'' x 12'6'' |
|
Main Level |
Family Room |
|
|
15'0'' x 19'2'' |
|
Main Level |
Kitchen |
|
|
12'2'' x 11'10'' |
|
Main Level |
Dining Room |
|
|
11'10'' x 11'10'' |
|
Main Level |
Living Room |
|
|
11'10'' x 11'10'' |
https://www.realtor.ca/real-estate/27425237/166-alison-crescent-oakville
