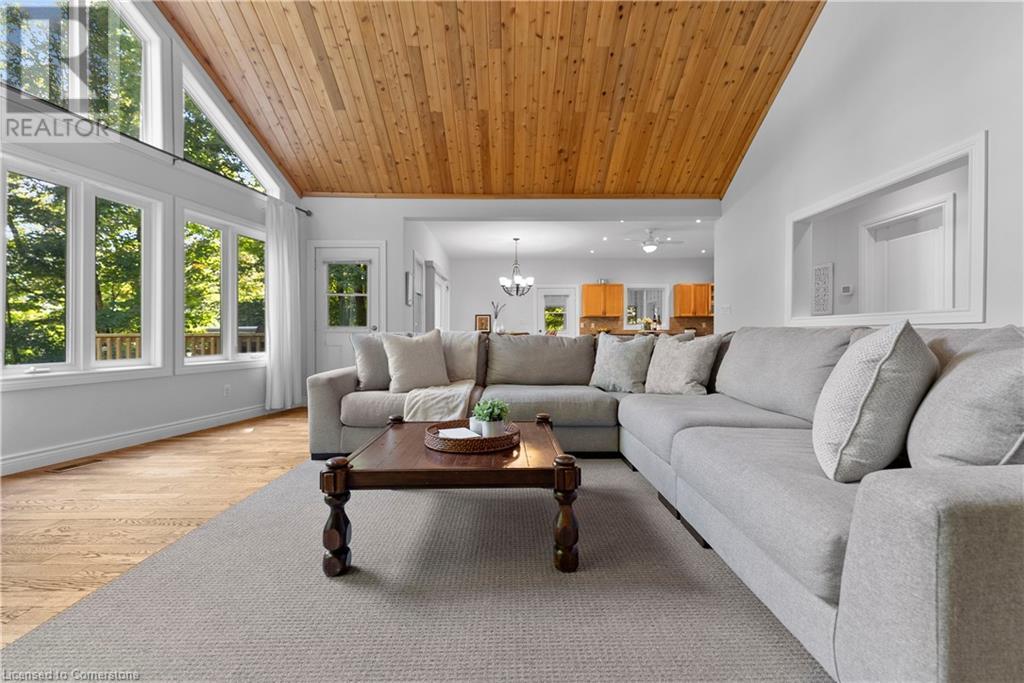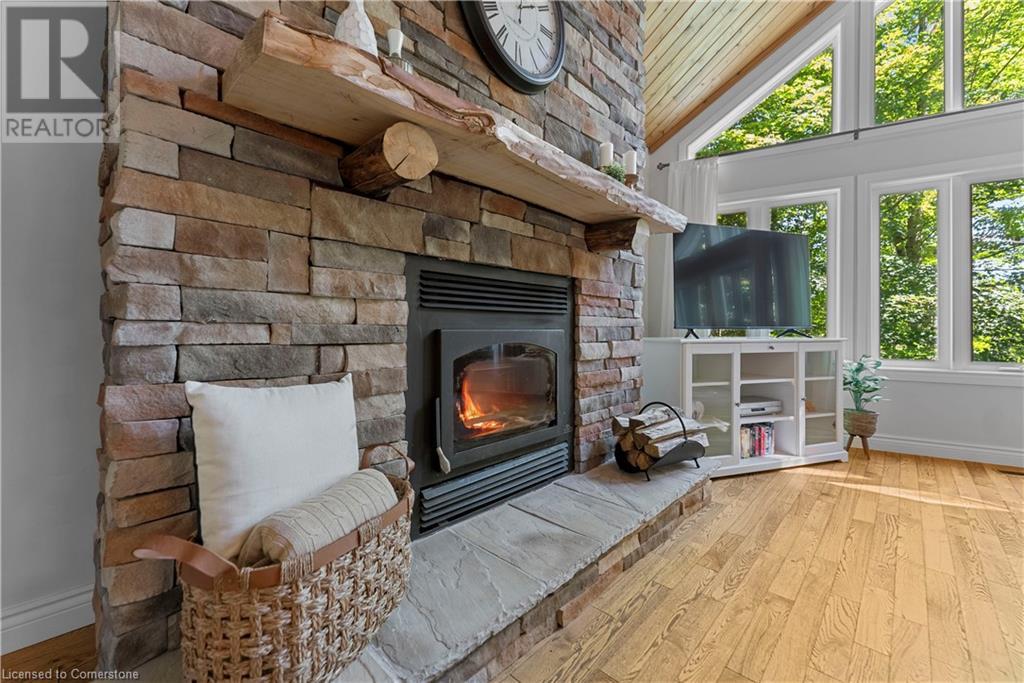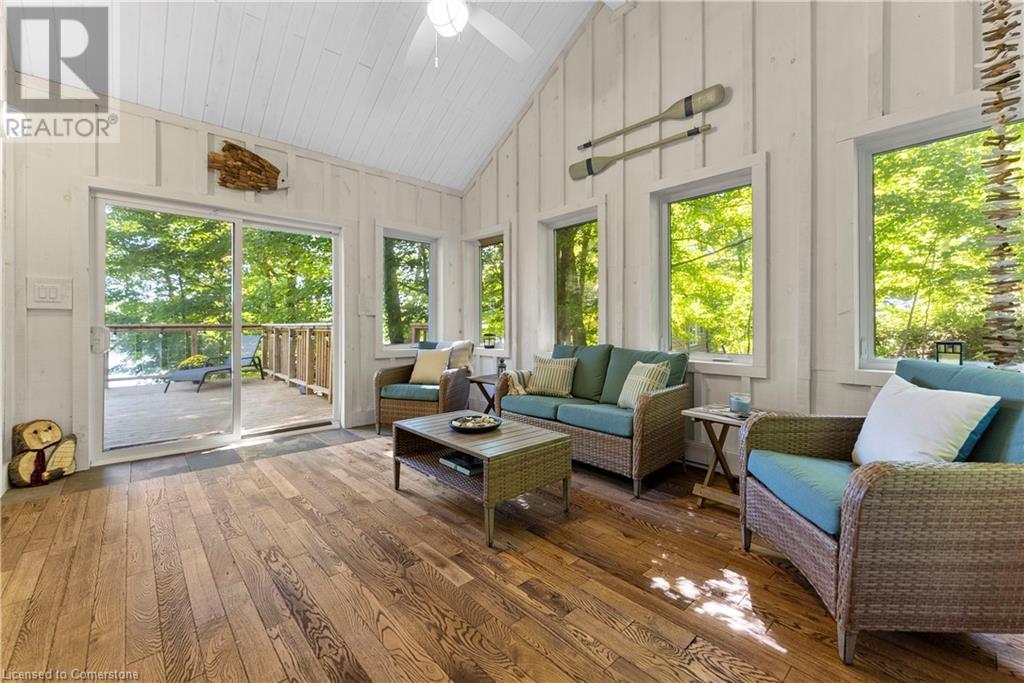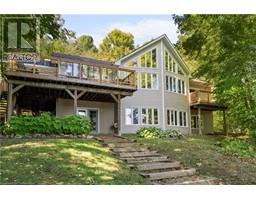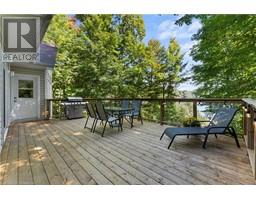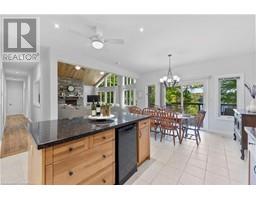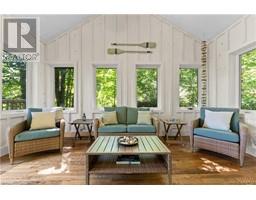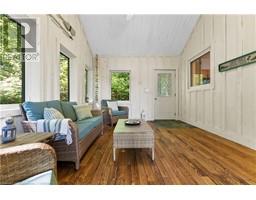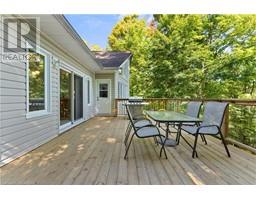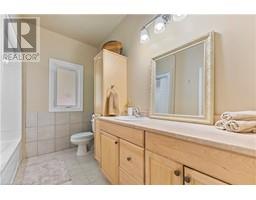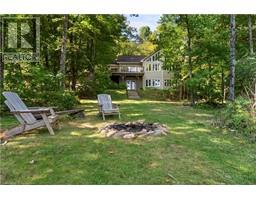3 Bedroom
2 Bathroom
1,750 ft2
Bungalow
Fireplace
Central Air Conditioning
Forced Air
Waterfront
$999,990
Renovated waterfront cottage with stunning South Lake views. Just 2 hours from Toronto, in the quiet town of Minden, this beautifully updated waterfront home offers the perfect blend of luxury and comfort. With a newly redone dock and deck, you can enjoy breathtaking views of South Lake. Inside, the open-concept kitchen with a large island flows seamlessly into the dining area, perfect for family meals and entertaining. The spacious living room features a wood-burning fireplace, vaulted ceilings and large windows providing an abundance of natural light. The master suite includes a private ensuite bathroom and private deck for added luxury. The walk out basement, partially finished with 9' ceilings and large windows, is ready for your finishing touches— some materials are already on-site. A three season Muskoka room is ideal for relaxing and enjoying the peaceful surroundings. Located just minutes from Minden and less than 30 minutes from Haliburton, this property offers year-round access and is close to local amenities, making it the perfect retreat for both relaxation and convenience. (id:47351)
Property Details
|
MLS® Number
|
40690432 |
|
Property Type
|
Single Family |
|
Amenities Near By
|
Golf Nearby, Park, Shopping |
|
Community Features
|
Quiet Area |
|
Equipment Type
|
None |
|
Features
|
Crushed Stone Driveway, Country Residential |
|
Parking Space Total
|
10 |
|
Rental Equipment Type
|
None |
|
View Type
|
Lake View |
|
Water Front Type
|
Waterfront |
Building
|
Bathroom Total
|
2 |
|
Bedrooms Above Ground
|
3 |
|
Bedrooms Total
|
3 |
|
Architectural Style
|
Bungalow |
|
Basement Development
|
Partially Finished |
|
Basement Type
|
Full (partially Finished) |
|
Constructed Date
|
2005 |
|
Construction Style Attachment
|
Detached |
|
Cooling Type
|
Central Air Conditioning |
|
Exterior Finish
|
Vinyl Siding |
|
Fireplace Fuel
|
Wood |
|
Fireplace Present
|
Yes |
|
Fireplace Total
|
1 |
|
Fireplace Type
|
Other - See Remarks |
|
Foundation Type
|
Poured Concrete |
|
Heating Fuel
|
Propane |
|
Heating Type
|
Forced Air |
|
Stories Total
|
1 |
|
Size Interior
|
1,750 Ft2 |
|
Type
|
House |
Land
|
Access Type
|
Water Access, Road Access |
|
Acreage
|
No |
|
Land Amenities
|
Golf Nearby, Park, Shopping |
|
Sewer
|
Septic System |
|
Size Frontage
|
201 Ft |
|
Size Irregular
|
0.609 |
|
Size Total
|
0.609 Ac|1/2 - 1.99 Acres |
|
Size Total Text
|
0.609 Ac|1/2 - 1.99 Acres |
|
Surface Water
|
Lake |
|
Zoning Description
|
Sr |
Rooms
| Level |
Type |
Length |
Width |
Dimensions |
|
Main Level |
Dining Room |
|
|
14'7'' x 10'0'' |
|
Main Level |
Kitchen |
|
|
14'7'' x 11'8'' |
|
Main Level |
Living Room |
|
|
23'10'' x 20'4'' |
|
Main Level |
Bedroom |
|
|
10'0'' x 10'0'' |
|
Main Level |
Bedroom |
|
|
10'2'' x 10'0'' |
|
Main Level |
Primary Bedroom |
|
|
14'7'' x 13'7'' |
|
Main Level |
4pc Bathroom |
|
|
Measurements not available |
|
Main Level |
Full Bathroom |
|
|
Measurements not available |
https://www.realtor.ca/real-estate/27803535/1658-hospitality-road-minden





