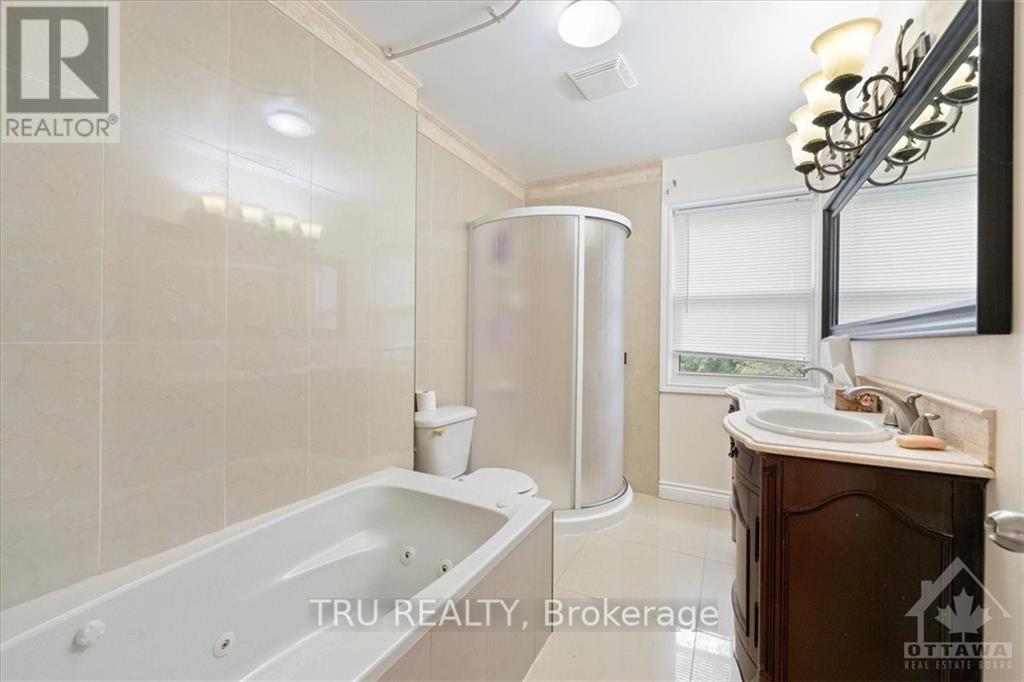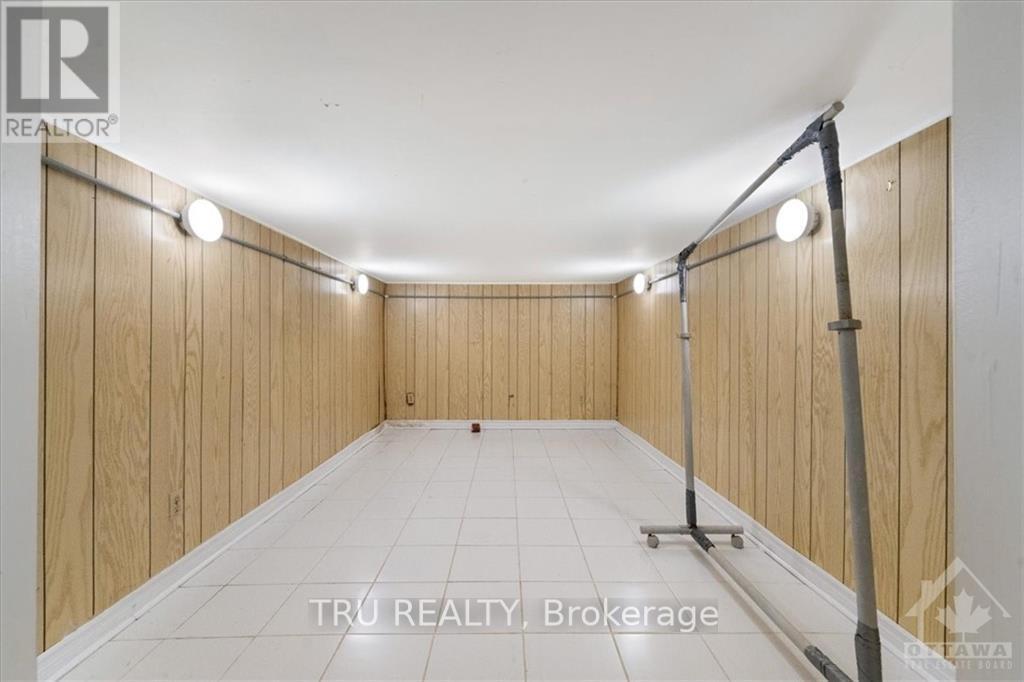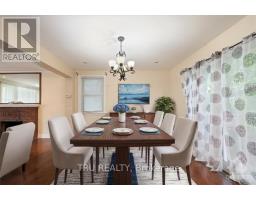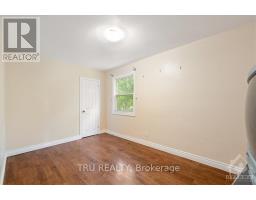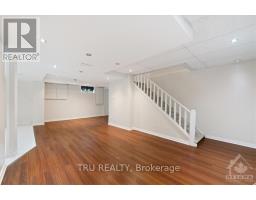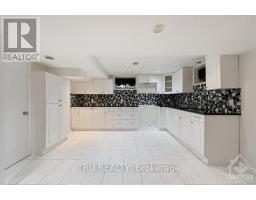5 Bedroom
4 Bathroom
Fireplace
Central Air Conditioning
Forced Air
$840,000
Flooring: Hardwood, Situated in the area of Riverview, this lovely home has a large lot, 4 large bedrooms, 2.5 bathrooms and a main floor that consists of a kitchen, dining room, living room and laundry room. You will love the finished basement with a it's own living area including a kitchen, living/dining room, bedroom, full bathroom, storage and it's own entrance. Great for in-law suite or a rental. Riverview features key healthcare facilities like the Children's Hospital of Eastern Ontario and Ottawa General Hospital. Its parks, including Dale, Hurdman, and Riverview Park, are maintained by the Riverview Park Community Association. Education options range from French and English schools to a private Montessori. The area also offers shopping centers, and is well-served by transit way stations. This area is a great place for your family. (id:47351)
Property Details
|
MLS® Number
|
X9519179 |
|
Property Type
|
Single Family |
|
Neigbourhood
|
Riverview Park |
|
Community Name
|
3602 - Riverview Park |
|
Amenities Near By
|
Public Transit |
|
Parking Space Total
|
3 |
Building
|
Bathroom Total
|
4 |
|
Bedrooms Above Ground
|
4 |
|
Bedrooms Below Ground
|
1 |
|
Bedrooms Total
|
5 |
|
Amenities
|
Fireplace(s) |
|
Appliances
|
Dishwasher, Dryer, Hood Fan, Microwave, Refrigerator, Stove, Washer |
|
Basement Development
|
Finished |
|
Basement Type
|
Full (finished) |
|
Construction Style Attachment
|
Detached |
|
Cooling Type
|
Central Air Conditioning |
|
Exterior Finish
|
Brick, Aluminum Siding |
|
Fireplace Present
|
Yes |
|
Fireplace Total
|
1 |
|
Foundation Type
|
Concrete |
|
Half Bath Total
|
1 |
|
Heating Fuel
|
Natural Gas |
|
Heating Type
|
Forced Air |
|
Stories Total
|
3 |
|
Type
|
House |
|
Utility Water
|
Municipal Water |
Parking
Land
|
Acreage
|
No |
|
Land Amenities
|
Public Transit |
|
Sewer
|
Sanitary Sewer |
|
Size Depth
|
129 Ft ,11 In |
|
Size Frontage
|
50 Ft |
|
Size Irregular
|
50 X 129.98 Ft ; 0 |
|
Size Total Text
|
50 X 129.98 Ft ; 0 |
|
Zoning Description
|
R10 |
Rooms
| Level |
Type |
Length |
Width |
Dimensions |
|
Second Level |
Bathroom |
1.9 m |
3.14 m |
1.9 m x 3.14 m |
|
Second Level |
Bedroom |
3.65 m |
2.92 m |
3.65 m x 2.92 m |
|
Second Level |
Primary Bedroom |
4.92 m |
5.79 m |
4.92 m x 5.79 m |
|
Second Level |
Bedroom |
2.61 m |
4.16 m |
2.61 m x 4.16 m |
|
Second Level |
Bedroom |
3.53 m |
4.74 m |
3.53 m x 4.74 m |
|
Basement |
Kitchen |
3.47 m |
4.06 m |
3.47 m x 4.06 m |
|
Basement |
Living Room |
3.3 m |
4.62 m |
3.3 m x 4.62 m |
|
Basement |
Bedroom |
2.79 m |
3.42 m |
2.79 m x 3.42 m |
|
Main Level |
Living Room |
5.18 m |
3.96 m |
5.18 m x 3.96 m |
|
Main Level |
Dining Room |
3.78 m |
3.47 m |
3.78 m x 3.47 m |
|
Main Level |
Kitchen |
3.55 m |
3.55 m |
3.55 m x 3.55 m |
https://www.realtor.ca/real-estate/27407883/1657-alta-vista-drive-ottawa-3602-riverview-park













