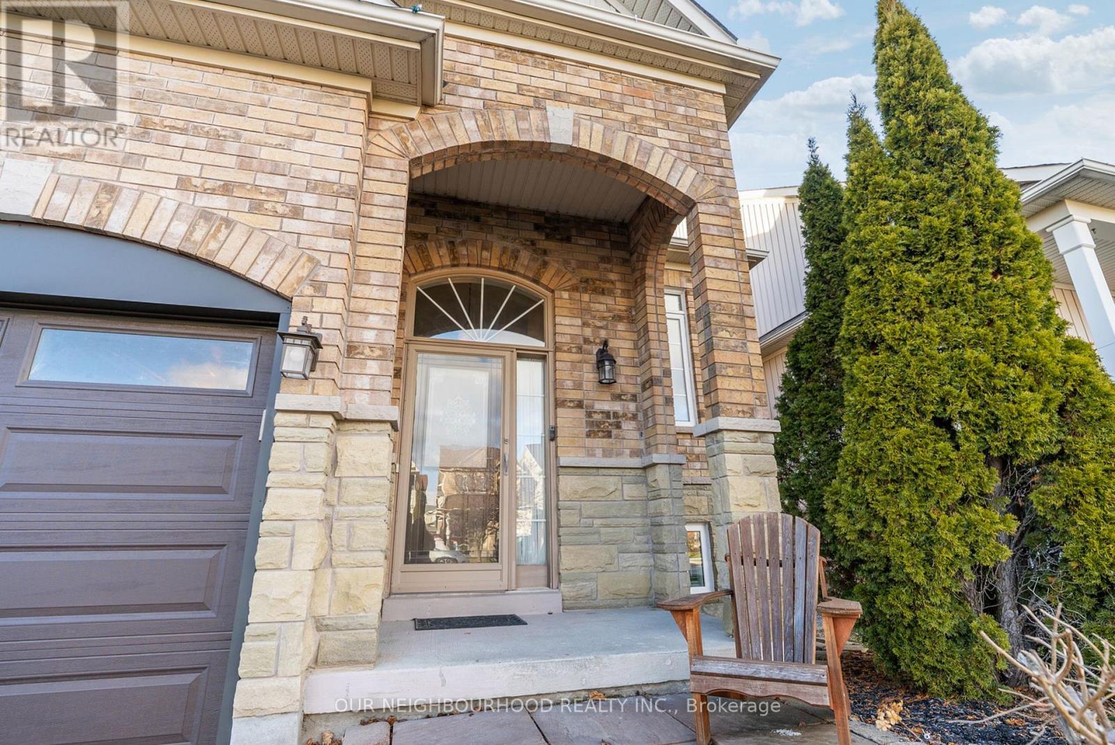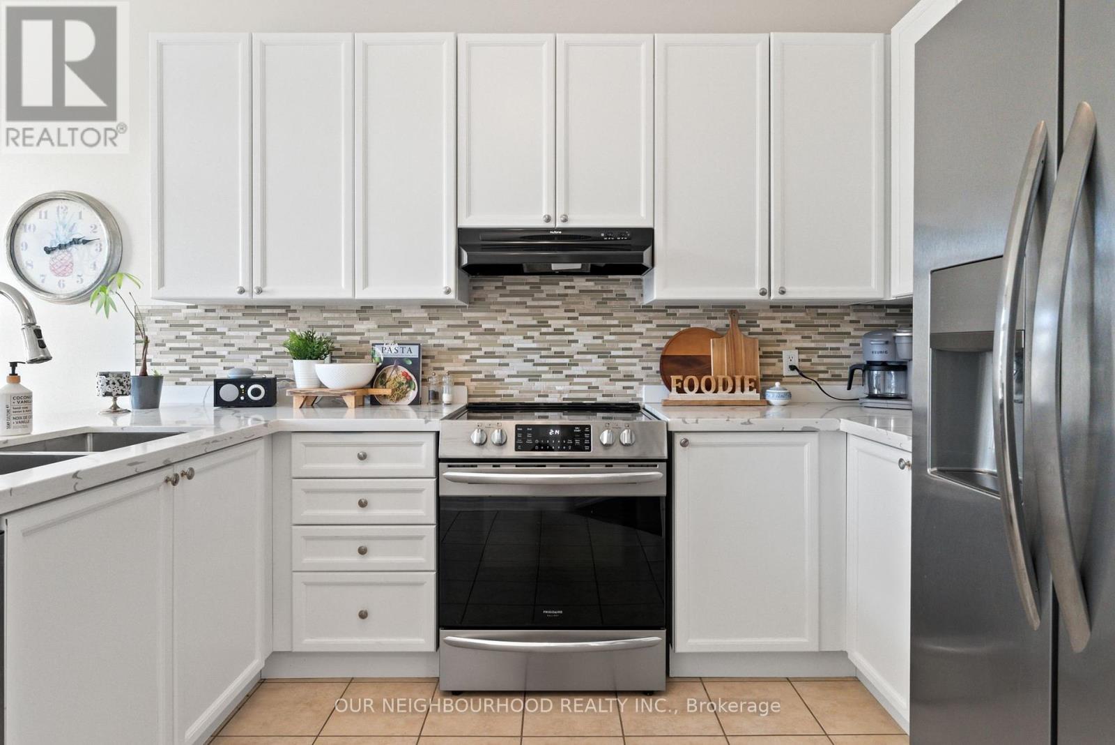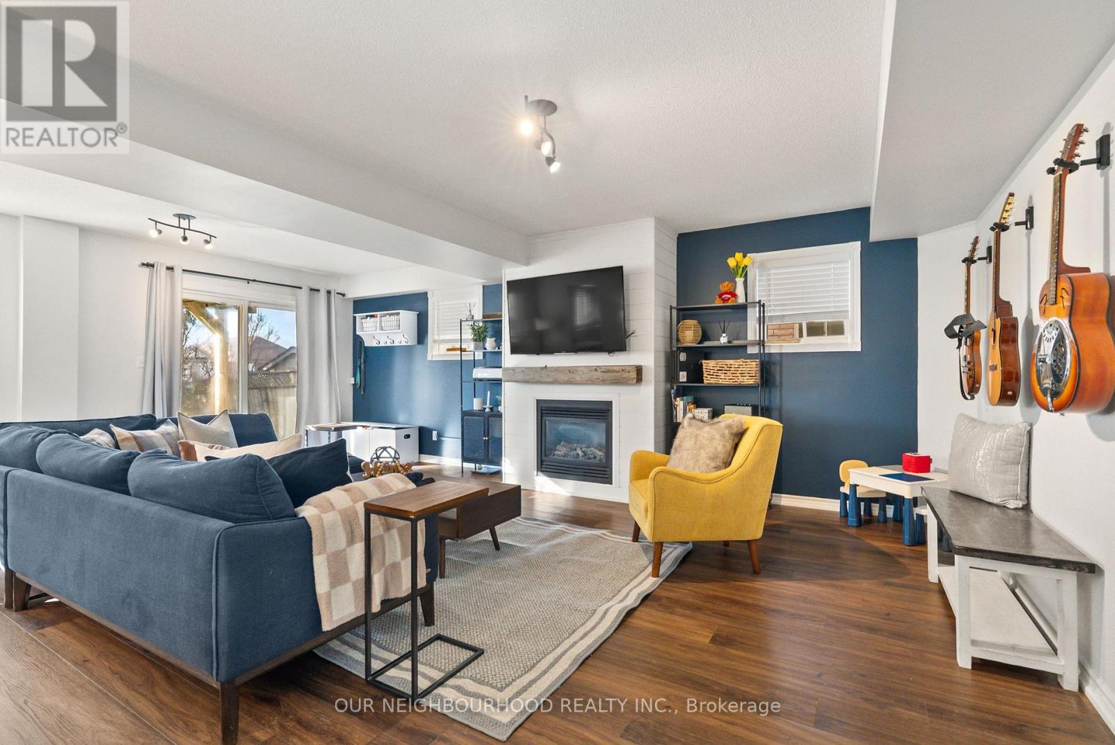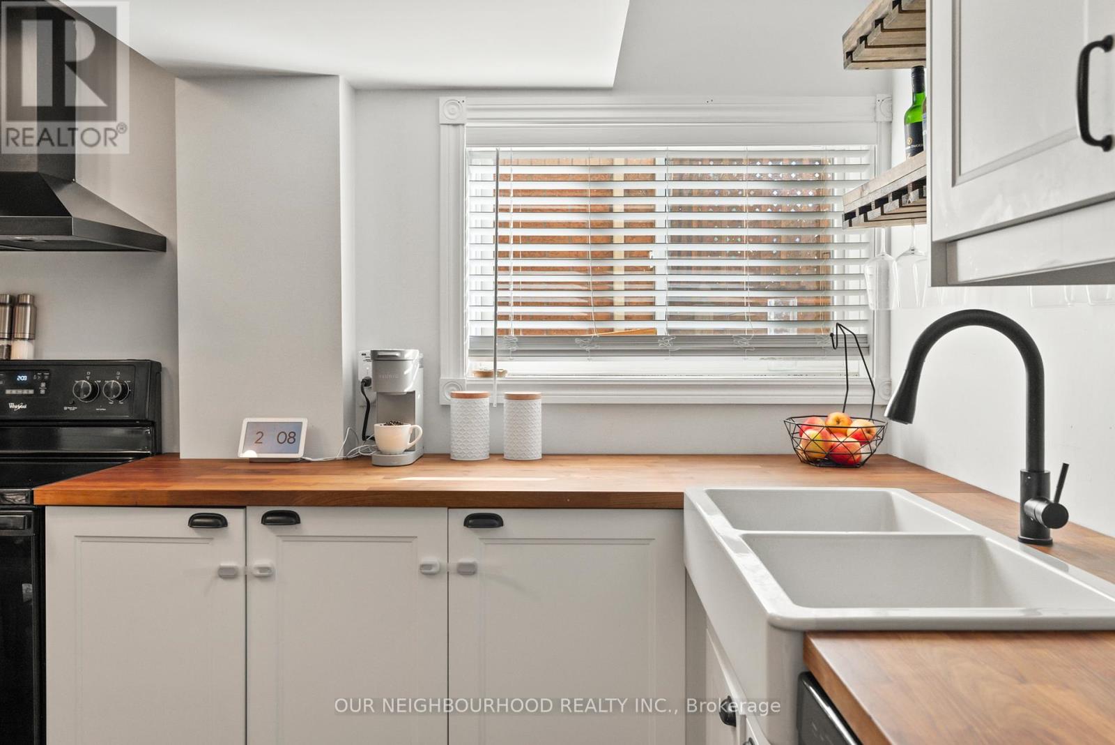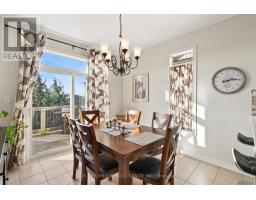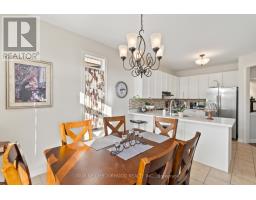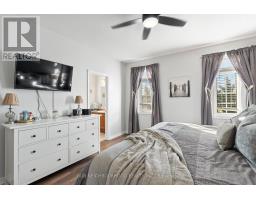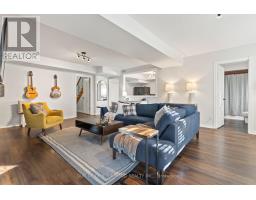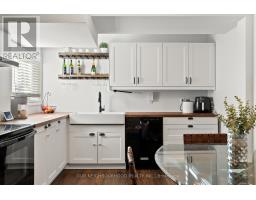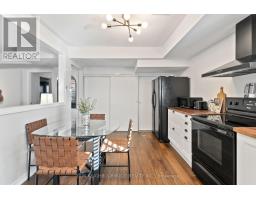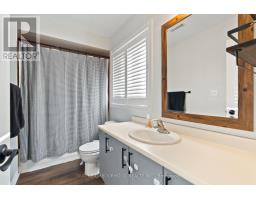$899,900
Welcome home to 1656 Whitestone Drive! This beautiful 2+1 bedroom home meets every discerning eye with it's appealing curb appeal as you drive in! This raised bungalow is perfect for the multi-generational family having a complete walk out basement with newer kitchen, flooring, and large family room plus huge bedroom! Modern finishes in the in-law suite makes this a gem for anyone! Upstairs you will find newer laminate throughout, upgraded stair railing, upgraded kitchen with newer quartz countertop, newer fireplace in living room and completely move-in ready! Kitchen is bright and sunny with westerly exposure and walks out to deck overlooking backyard. Did we mention, ""No neighbours behind?"" You will be delighted when viewing this home; it's a gem! (id:47351)
Open House
This property has open houses!
2:00 pm
Ends at:4:00 pm
2:00 pm
Ends at:4:00 pm
Property Details
| MLS® Number | E11908315 |
| Property Type | Single Family |
| Community Name | Samac |
| Features | In-law Suite |
| ParkingSpaceTotal | 4 |
Building
| BathroomTotal | 3 |
| BedroomsAboveGround | 2 |
| BedroomsBelowGround | 1 |
| BedroomsTotal | 3 |
| Appliances | Blinds |
| ArchitecturalStyle | Raised Bungalow |
| BasementDevelopment | Finished |
| BasementFeatures | Walk Out |
| BasementType | N/a (finished) |
| ConstructionStyleAttachment | Detached |
| CoolingType | Central Air Conditioning |
| ExteriorFinish | Brick, Stone |
| FireplacePresent | Yes |
| FlooringType | Laminate |
| FoundationType | Poured Concrete |
| HeatingFuel | Natural Gas |
| HeatingType | Forced Air |
| StoriesTotal | 1 |
| Type | House |
| UtilityWater | Municipal Water |
Parking
| Garage |
Land
| Acreage | No |
| Sewer | Sanitary Sewer |
| SizeDepth | 98 Ft ,7 In |
| SizeFrontage | 39 Ft ,4 In |
| SizeIrregular | 39.37 X 98.61 Ft |
| SizeTotalText | 39.37 X 98.61 Ft |
Rooms
| Level | Type | Length | Width | Dimensions |
|---|---|---|---|---|
| Basement | Kitchen | 4.9103 m | 3.1394 m | 4.9103 m x 3.1394 m |
| Basement | Family Room | 6.919 m | 5.273 m | 6.919 m x 5.273 m |
| Basement | Bedroom 3 | 5.7912 m | 3.1394 m | 5.7912 m x 3.1394 m |
| Main Level | Kitchen | 3.0785 m | 3.3833 m | 3.0785 m x 3.3833 m |
| Main Level | Eating Area | 3.0785 m | 2.7767 m | 3.0785 m x 2.7767 m |
| Main Level | Living Room | 6.4618 m | 3.2918 m | 6.4618 m x 3.2918 m |
| Main Level | Dining Room | 6.4618 m | 3.2918 m | 6.4618 m x 3.2918 m |
| Main Level | Primary Bedroom | 4.2672 m | 4.1148 m | 4.2672 m x 4.1148 m |
| Main Level | Bedroom 2 | 3.1394 m | 3.3528 m | 3.1394 m x 3.3528 m |
https://www.realtor.ca/real-estate/27768586/1656-whitestone-drive-oshawa-samac-samac

