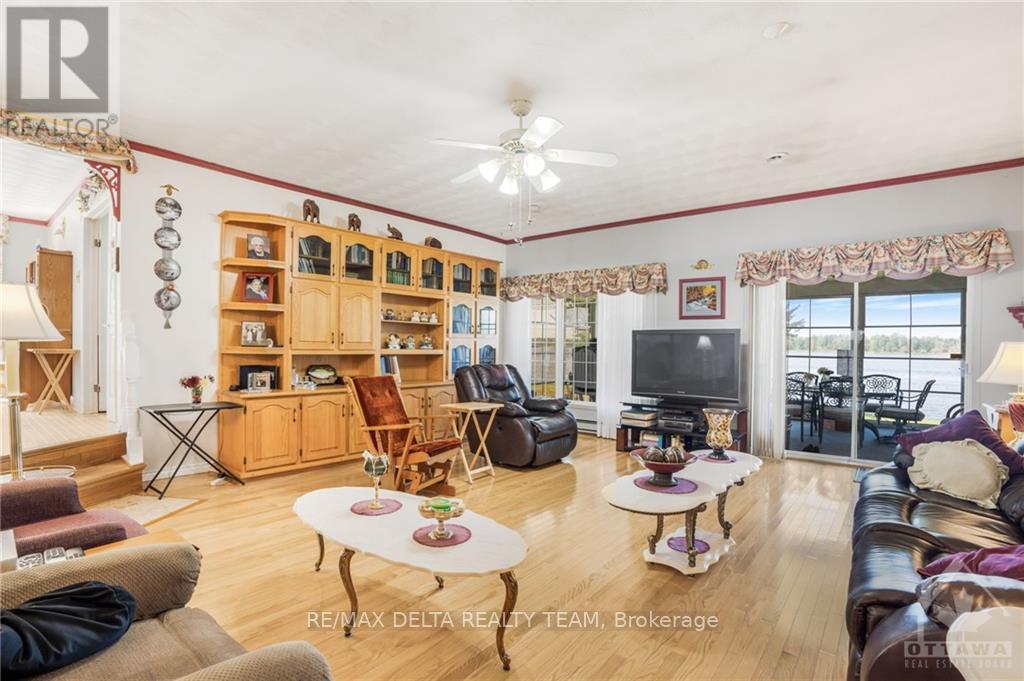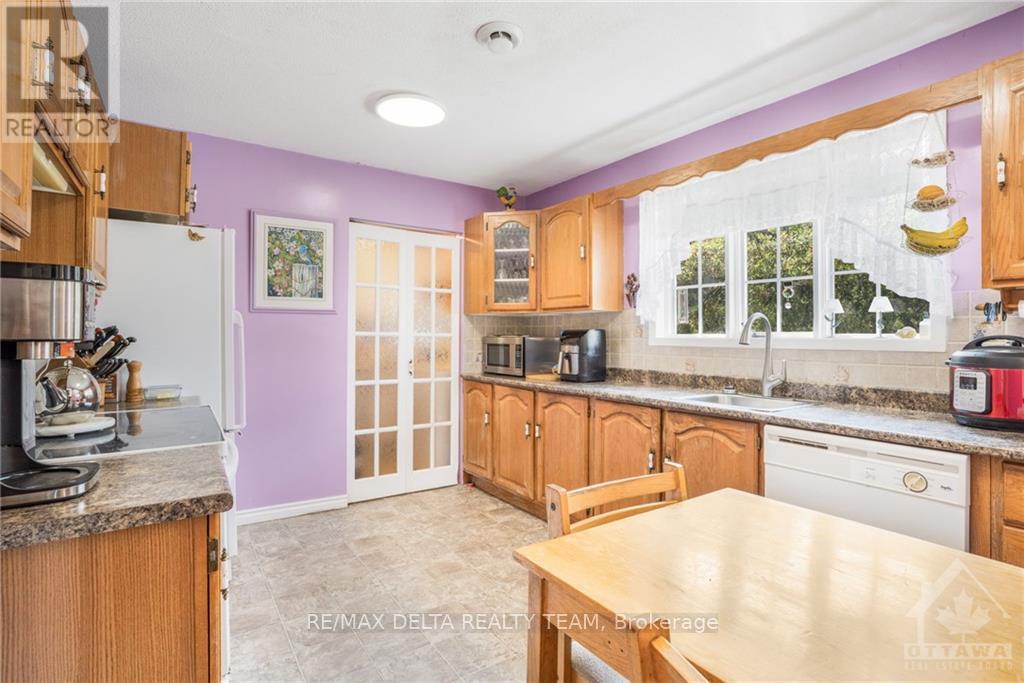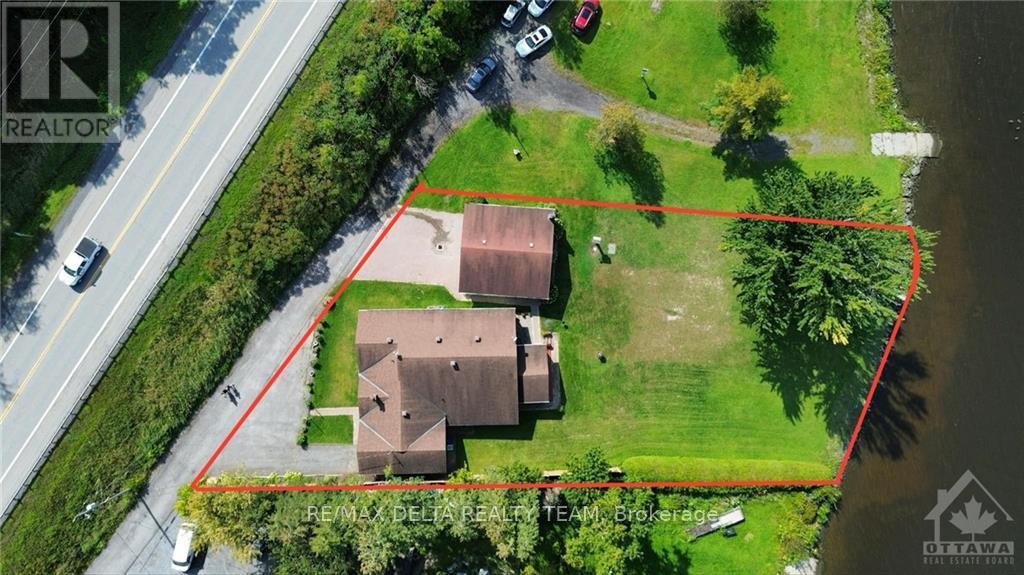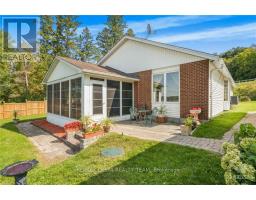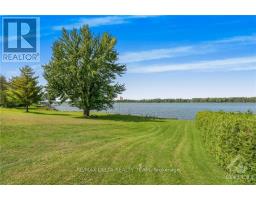3 Bedroom
2 Bathroom
Bungalow
Fireplace
Baseboard Heaters
Waterfront
$1,200,000
Flooring: Tile, Welcome to 1651 Regional Road 174! Don't miss this lovely waterfront bungalow with plenty of potential! The home showcases two separate units; the first, a main dwelling with a spacious living area and kitchen, large primary bedroom, full bath and screened porch. The second unit, the perfect space for aging parents or adult children, offers plenty of living space, kitchen, two spacious bedrooms, and full bath. This home also has a 3 car garage with a interlock driveway as well as a carport and driveway for the in-law suite. This home's best feature is of course the stunning waterfront view! Located minutes from Orleans and future LRT!, Flooring: Hardwood, Flooring: Laminate (id:47351)
Property Details
|
MLS® Number
|
X9519334 |
|
Property Type
|
Single Family |
|
Neigbourhood
|
Cumberland |
|
Community Name
|
1110 - Camelot |
|
AmenitiesNearBy
|
Park |
|
Features
|
In-law Suite |
|
ParkingSpaceTotal
|
6 |
|
ViewType
|
River View |
|
WaterFrontType
|
Waterfront |
Building
|
BathroomTotal
|
2 |
|
BedroomsAboveGround
|
3 |
|
BedroomsTotal
|
3 |
|
Amenities
|
Fireplace(s) |
|
Appliances
|
Dishwasher, Refrigerator, Stove |
|
ArchitecturalStyle
|
Bungalow |
|
BasementDevelopment
|
Unfinished |
|
BasementType
|
Full (unfinished) |
|
ConstructionStyleAttachment
|
Detached |
|
ExteriorFinish
|
Brick |
|
FireplacePresent
|
Yes |
|
FireplaceTotal
|
1 |
|
FoundationType
|
Concrete |
|
HeatingFuel
|
Electric |
|
HeatingType
|
Baseboard Heaters |
|
StoriesTotal
|
1 |
|
Type
|
House |
Land
|
Acreage
|
No |
|
LandAmenities
|
Park |
|
Sewer
|
Septic System |
|
SizeDepth
|
210 Ft ,4 In |
|
SizeFrontage
|
138 Ft ,1 In |
|
SizeIrregular
|
138.14 X 210.38 Ft ; 1 |
|
SizeTotalText
|
138.14 X 210.38 Ft ; 1 |
|
ZoningDescription
|
Residential |
Rooms
| Level |
Type |
Length |
Width |
Dimensions |
|
Basement |
Recreational, Games Room |
6.57 m |
4.92 m |
6.57 m x 4.92 m |
|
Basement |
Utility Room |
2.92 m |
4.47 m |
2.92 m x 4.47 m |
|
Basement |
Other |
2.76 m |
4.08 m |
2.76 m x 4.08 m |
|
Basement |
Other |
2.69 m |
3.88 m |
2.69 m x 3.88 m |
|
Basement |
Other |
2.69 m |
4.87 m |
2.69 m x 4.87 m |
|
Main Level |
Living Room |
5.74 m |
8.38 m |
5.74 m x 8.38 m |
|
Main Level |
Dining Room |
4.19 m |
3.4 m |
4.19 m x 3.4 m |
|
Main Level |
Kitchen |
3.04 m |
3.47 m |
3.04 m x 3.47 m |
|
Main Level |
Laundry Room |
|
|
Measurements not available |
|
Main Level |
Primary Bedroom |
4.11 m |
4.85 m |
4.11 m x 4.85 m |
|
Main Level |
Bathroom |
|
|
Measurements not available |
|
Other |
Primary Bedroom |
6.29 m |
3.45 m |
6.29 m x 3.45 m |
|
Other |
Bedroom |
2.97 m |
3.4 m |
2.97 m x 3.4 m |
|
Other |
Bathroom |
|
|
Measurements not available |
|
Other |
Family Room |
2.92 m |
5.48 m |
2.92 m x 5.48 m |
|
Other |
Living Room |
6.98 m |
5.66 m |
6.98 m x 5.66 m |
|
Other |
Kitchen |
2.89 m |
3.35 m |
2.89 m x 3.35 m |
https://www.realtor.ca/real-estate/27417970/1651-regional-road-174-ottawa-1110-camelot




