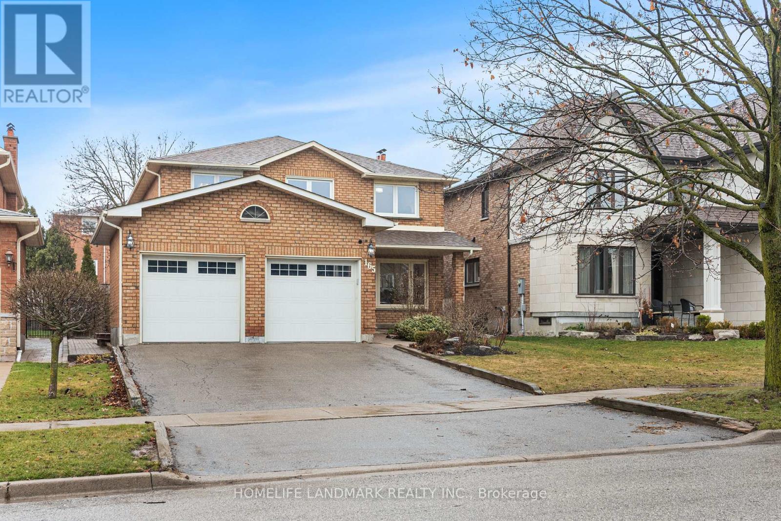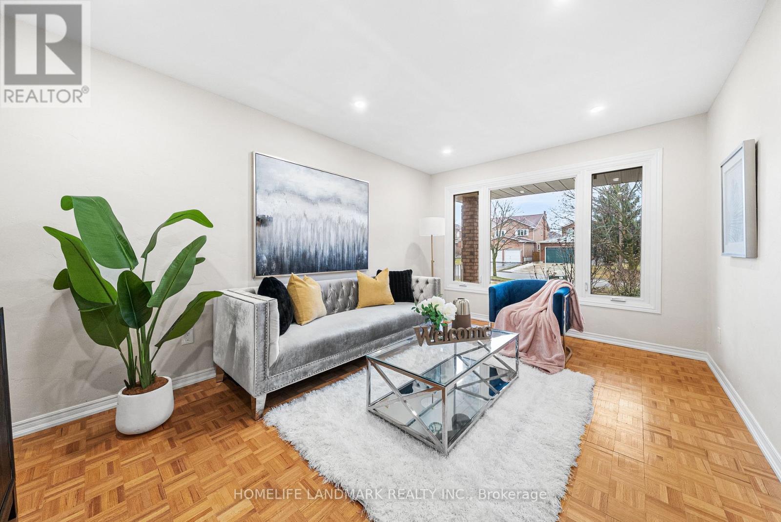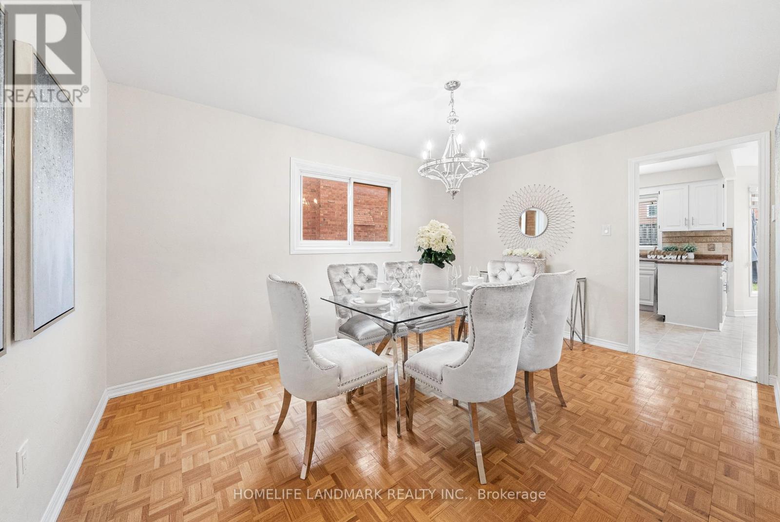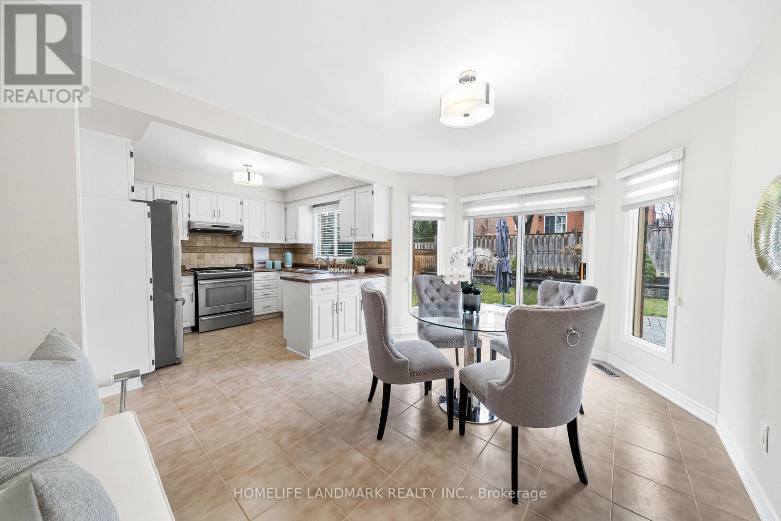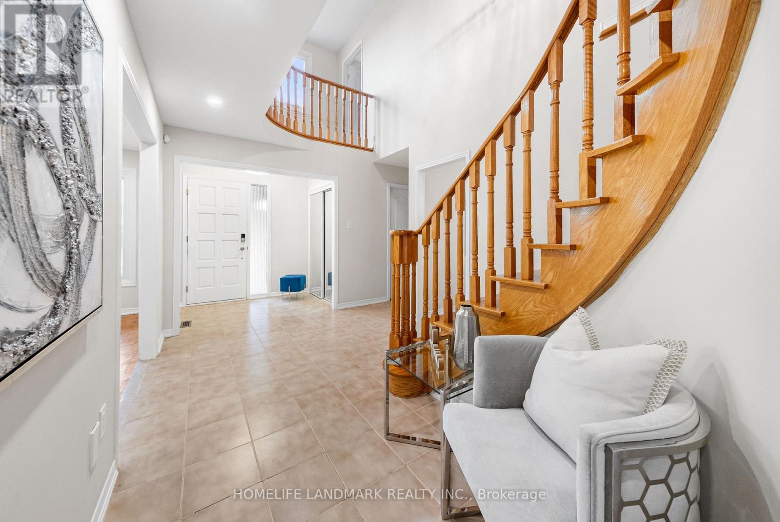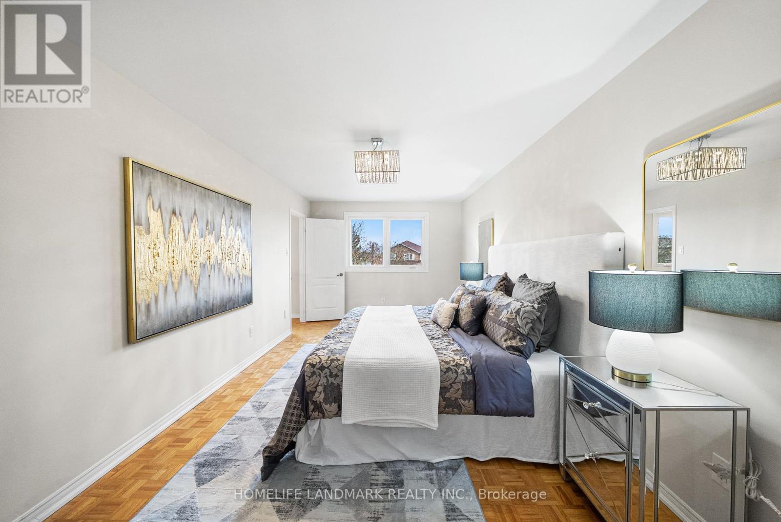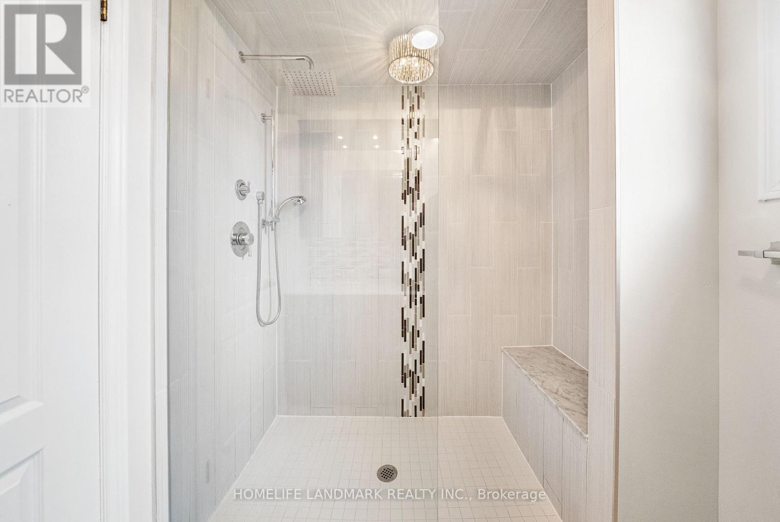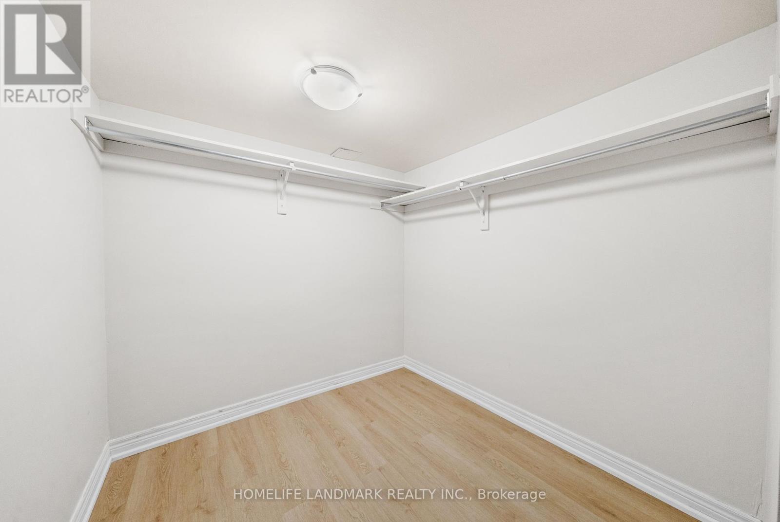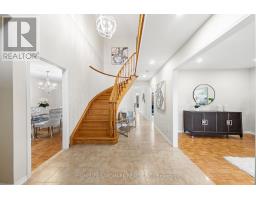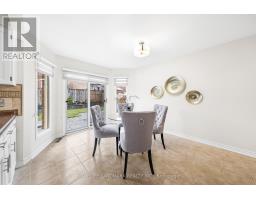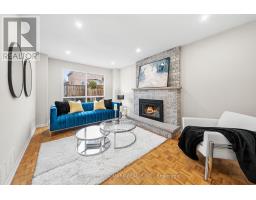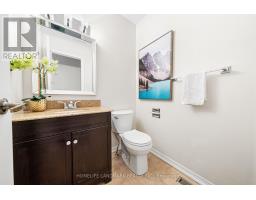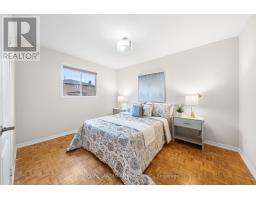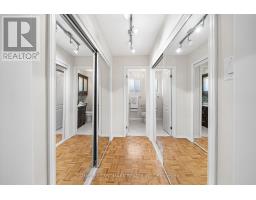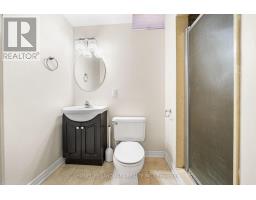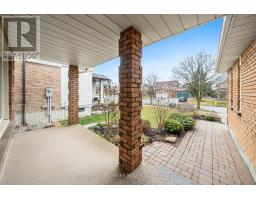$1,548,000
A Show Stopper Home in Vaughan Walking Distance to Maple GO Station With Endless Potentials! Welcome to your dream home in a prime Vaughan neighbourhood! Just a short walk to Maple GO Station, and a short Ride to Vaughan Metropolitan Subway, this beautiful property offers the perfect mix of style, comfort, and functionality. Whether you're upgrading, investing, or starting fresh as a first time home buyer, this one has it all. Bright and Spacious; as you step into its welcoming foyer with Soaring Ceilings, it sets the tone for the rest of this exceptional property. Enjoy generously sized living, dining, family, and kitchen areas, ideal for both everyday living and entertaining. The kitchen features Stainless Steel appliances, a bright breakfast area Walking out to a Backyard. Upstairs, you'll find 4 large bedrooms filled with natural light including a primary bedroom with its own ensuite and large closet space. The fully finished basement is a standout feature complete with its own kitchen, bedroom, full washroom, laundry, and a private separate entrance (id:47351)
Open House
This property has open houses!
2:00 pm
Ends at:4:00 pm
2:00 pm
Ends at:4:00 pm
Property Details
| MLS® Number | N12078118 |
| Property Type | Single Family |
| Community Name | Maple |
| Amenities Near By | Hospital, Park, Public Transit, Schools |
| Community Features | Community Centre |
| Features | Carpet Free |
| Parking Space Total | 6 |
Building
| Bathroom Total | 4 |
| Bedrooms Above Ground | 4 |
| Bedrooms Below Ground | 1 |
| Bedrooms Total | 5 |
| Appliances | Dishwasher, Dryer, Hood Fan, Stove, Washer, Window Coverings, Refrigerator |
| Basement Development | Finished |
| Basement Features | Separate Entrance, Walk Out |
| Basement Type | N/a (finished) |
| Construction Style Attachment | Detached |
| Cooling Type | Central Air Conditioning |
| Exterior Finish | Brick |
| Flooring Type | Parquet, Vinyl, Tile |
| Foundation Type | Poured Concrete |
| Half Bath Total | 1 |
| Heating Fuel | Natural Gas |
| Heating Type | Forced Air |
| Stories Total | 2 |
| Size Interior | 2,000 - 2,500 Ft2 |
| Type | House |
| Utility Water | Municipal Water |
Parking
| Attached Garage | |
| Garage |
Land
| Acreage | No |
| Land Amenities | Hospital, Park, Public Transit, Schools |
| Sewer | Sanitary Sewer |
| Size Depth | 119 Ft ,6 In |
| Size Frontage | 45 Ft ,10 In |
| Size Irregular | 45.9 X 119.5 Ft |
| Size Total Text | 45.9 X 119.5 Ft |
Rooms
| Level | Type | Length | Width | Dimensions |
|---|---|---|---|---|
| Second Level | Bedroom 4 | 3.35 m | 2.79 m | 3.35 m x 2.79 m |
| Second Level | Primary Bedroom | 5.79 m | 3.2 m | 5.79 m x 3.2 m |
| Second Level | Bedroom 2 | 3.76 m | 3.05 m | 3.76 m x 3.05 m |
| Second Level | Bedroom 3 | 3.76 m | 3.05 m | 3.76 m x 3.05 m |
| Basement | Kitchen | 9.8 m | 6.02 m | 9.8 m x 6.02 m |
| Basement | Bedroom | 3.35 m | 3.15 m | 3.35 m x 3.15 m |
| Main Level | Kitchen | 2.79 m | 3.05 m | 2.79 m x 3.05 m |
| Main Level | Eating Area | 4.22 m | 3.2 m | 4.22 m x 3.2 m |
| Main Level | Family Room | 5.18 m | 3.25 m | 5.18 m x 3.25 m |
| Main Level | Living Room | 4.88 m | 3.25 m | 4.88 m x 3.25 m |
| Main Level | Dining Room | 4.32 m | 3.2 m | 4.32 m x 3.2 m |
| Main Level | Laundry Room | 2.54 m | 2.39 m | 2.54 m x 2.39 m |
https://www.realtor.ca/real-estate/28157134/165-valleyway-crescent-vaughan-maple-maple
