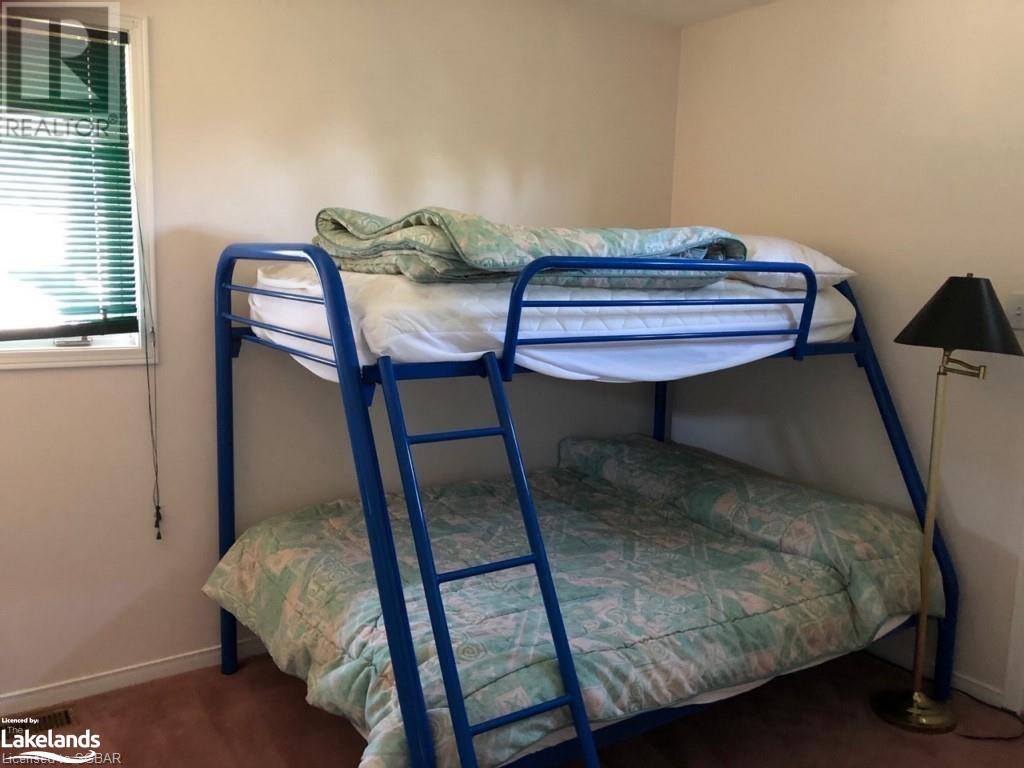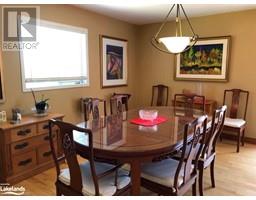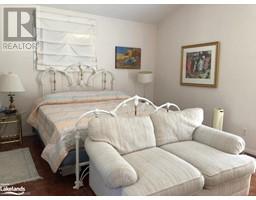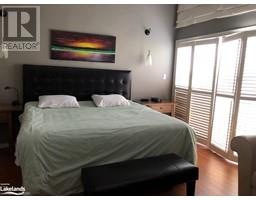4 Bedroom
4 Bathroom
2545 sqft
2 Level
Fireplace
Central Air Conditioning
Forced Air, Stove
Landscaped
$14,000 SeasonalInsurance
SKI SEASON RENTAL - Walking distance to the village at Blue Mountain, this 4 bedroom, 3.5 bath ski chalet is an ideal location to spend your winter season. Open concept main floor living/dining/kitchen. Large lower level family room. Cozy up in front of one of the 2 gas fireplaces after a day enjoying the outdoors. Or, on those sunny afternoons, enjoy apres on the nice big deck. List price is for a four month rental. Utilities are extra. Flexible dates. (id:47351)
Property Details
|
MLS® Number
|
40644058 |
|
Property Type
|
Single Family |
|
AmenitiesNearBy
|
Golf Nearby, Playground, Shopping, Ski Area |
|
CommunicationType
|
High Speed Internet |
|
EquipmentType
|
Water Heater |
|
Features
|
Crushed Stone Driveway, Recreational |
|
ParkingSpaceTotal
|
8 |
|
RentalEquipmentType
|
Water Heater |
Building
|
BathroomTotal
|
4 |
|
BedroomsAboveGround
|
4 |
|
BedroomsTotal
|
4 |
|
Age
|
New Building |
|
Appliances
|
Dishwasher, Dryer, Microwave, Refrigerator, Sauna, Stove, Washer, Window Coverings |
|
ArchitecturalStyle
|
2 Level |
|
BasementDevelopment
|
Finished |
|
BasementType
|
Full (finished) |
|
ConstructionMaterial
|
Wood Frame |
|
ConstructionStyleAttachment
|
Detached |
|
CoolingType
|
Central Air Conditioning |
|
ExteriorFinish
|
Wood |
|
FireProtection
|
Smoke Detectors |
|
FireplaceFuel
|
Wood |
|
FireplacePresent
|
Yes |
|
FireplaceTotal
|
3 |
|
FireplaceType
|
Stove |
|
FoundationType
|
Block |
|
HalfBathTotal
|
1 |
|
HeatingFuel
|
Natural Gas |
|
HeatingType
|
Forced Air, Stove |
|
StoriesTotal
|
2 |
|
SizeInterior
|
2545 Sqft |
|
Type
|
House |
|
UtilityWater
|
Municipal Water |
Land
|
AccessType
|
Road Access |
|
Acreage
|
No |
|
LandAmenities
|
Golf Nearby, Playground, Shopping, Ski Area |
|
LandscapeFeatures
|
Landscaped |
|
Sewer
|
Municipal Sewage System |
|
SizeDepth
|
120 Ft |
|
SizeFrontage
|
62 Ft |
|
SizeTotalText
|
Under 1/2 Acre |
|
ZoningDescription
|
R1-2 |
Rooms
| Level |
Type |
Length |
Width |
Dimensions |
|
Second Level |
3pc Bathroom |
|
|
Measurements not available |
|
Second Level |
3pc Bathroom |
|
|
Measurements not available |
|
Second Level |
Bedroom |
|
|
9'0'' x 11'0'' |
|
Second Level |
Bedroom |
|
|
9'0'' x 11'0'' |
|
Second Level |
Bedroom |
|
|
13'11'' x 17'0'' |
|
Second Level |
Primary Bedroom |
|
|
13'0'' x 17'5'' |
|
Lower Level |
4pc Bathroom |
|
|
Measurements not available |
|
Lower Level |
Family Room |
|
|
26'0'' x 13'0'' |
|
Main Level |
Bonus Room |
|
|
9'0'' x 11'0'' |
|
Main Level |
2pc Bathroom |
|
|
Measurements not available |
|
Main Level |
Living Room |
|
|
25'0'' x 20'0'' |
|
Main Level |
Dining Room |
|
|
14'10'' x 12'0'' |
|
Main Level |
Kitchen |
|
|
12'0'' x 12'0'' |
Utilities
|
Cable
|
Available |
|
Electricity
|
Available |
|
Natural Gas
|
Available |
https://www.realtor.ca/real-estate/27460036/165-settlers-way-the-blue-mountains




















