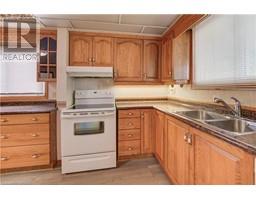3 Bedroom
2 Bathroom
1012 sqft
Bungalow
Fireplace
Central Air Conditioning
Forced Air
$3,000 Monthly
3 bedroom, 2 full bathroom home located in a great central Hamilton mountain location. This home is conveniently located close to parks, food, amenities, schools and public transit and is perfect for entertaining family and friends. Some of the many features which make this home such a great place to call home include: A large living room that has a great big window allowing for lots of natural light and a 4 piece bath that includes brand new vinyl laminate thru-out the main level. (id:47351)
Property Details
| MLS® Number | 40643855 |
| Property Type | Single Family |
| AmenitiesNearBy | Park, Public Transit, Schools |
| EquipmentType | Water Heater |
| Features | Paved Driveway |
| ParkingSpaceTotal | 3 |
| RentalEquipmentType | Water Heater |
| Structure | Shed |
Building
| BathroomTotal | 2 |
| BedroomsAboveGround | 3 |
| BedroomsTotal | 3 |
| Appliances | Dryer, Refrigerator, Stove, Washer |
| ArchitecturalStyle | Bungalow |
| BasementDevelopment | Finished |
| BasementType | Full (finished) |
| ConstructedDate | 1965 |
| ConstructionStyleAttachment | Detached |
| CoolingType | Central Air Conditioning |
| ExteriorFinish | Brick, Vinyl Siding |
| FireplacePresent | Yes |
| FireplaceTotal | 1 |
| FoundationType | Block |
| HeatingFuel | Natural Gas |
| HeatingType | Forced Air |
| StoriesTotal | 1 |
| SizeInterior | 1012 Sqft |
| Type | House |
| UtilityWater | Municipal Water |
Land
| Acreage | No |
| LandAmenities | Park, Public Transit, Schools |
| Sewer | Municipal Sewage System |
| SizeDepth | 100 Ft |
| SizeFrontage | 41 Ft |
| SizeTotalText | Under 1/2 Acre |
| ZoningDescription | C |
Rooms
| Level | Type | Length | Width | Dimensions |
|---|---|---|---|---|
| Basement | Workshop | 10'11'' x 6'1'' | ||
| Basement | Laundry Room | 11'7'' x 11'2'' | ||
| Basement | Den | 11'2'' x 7'4'' | ||
| Basement | 3pc Bathroom | 10'0'' x 10'0'' | ||
| Basement | Recreation Room | 38' x 11'1'' | ||
| Main Level | 4pc Bathroom | 12'0'' x 5'0'' | ||
| Main Level | Bedroom | 11'3'' x 8'9'' | ||
| Main Level | Bedroom | 12'4'' x 11'4'' | ||
| Main Level | Eat In Kitchen | 16'3'' x 12'8'' | ||
| Main Level | Bedroom | 12'4'' x 11'4'' | ||
| Main Level | Living Room | 13'4'' x 11'4'' |
https://www.realtor.ca/real-estate/27401871/165-ridge-street-hamilton














































































