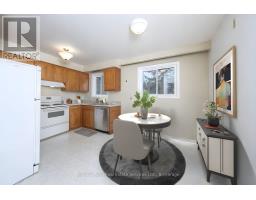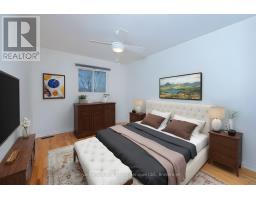3 Bedroom
2 Bathroom
1,500 - 2,000 ft2
Fireplace
Central Air Conditioning
Forced Air
$3,390 Monthly
Located on a quiet, mature, family-friendly street, this sun-filled detached 3-bedroom, 2-bath, spacious 4 level sidesplit offers the perfect blend of comfort and convenience. Enjoy a bright and spacious layout with hardwood floors throughout, newer windows, and a full eat in kitchen with granite countertops.The main floor features a welcoming spacious living area with large bay window and dining room.Upstairs, youll find three well-sized bedrooms and a full bath, while the lower level offers additional living space with a very spacious rec room and abundance of storage area.The ground level features a family room with solarium and walk out to a generous deck and beautifully maintained huge backyard.Great location - Walk To Parks, Schools, Minutes From Waterfront Trails, Beach, Shopping, commuter routes and more. (id:47351)
Property Details
|
MLS® Number
|
E12082566 |
|
Property Type
|
Single Family |
|
Community Name
|
Centennial Scarborough |
|
Features
|
Level, Carpet Free |
|
Parking Space Total
|
2 |
Building
|
Bathroom Total
|
2 |
|
Bedrooms Above Ground
|
3 |
|
Bedrooms Total
|
3 |
|
Age
|
51 To 99 Years |
|
Appliances
|
Garage Door Opener Remote(s) |
|
Basement Development
|
Finished |
|
Basement Type
|
Partial (finished) |
|
Construction Style Attachment
|
Detached |
|
Construction Style Split Level
|
Sidesplit |
|
Cooling Type
|
Central Air Conditioning |
|
Exterior Finish
|
Brick |
|
Fireplace Present
|
Yes |
|
Fireplace Total
|
1 |
|
Foundation Type
|
Unknown |
|
Half Bath Total
|
1 |
|
Heating Fuel
|
Natural Gas |
|
Heating Type
|
Forced Air |
|
Size Interior
|
1,500 - 2,000 Ft2 |
|
Type
|
House |
|
Utility Water
|
Municipal Water |
Parking
Land
|
Acreage
|
No |
|
Sewer
|
Sanitary Sewer |
|
Size Depth
|
150 Ft |
|
Size Frontage
|
45 Ft |
|
Size Irregular
|
45 X 150 Ft |
|
Size Total Text
|
45 X 150 Ft |
Rooms
| Level |
Type |
Length |
Width |
Dimensions |
|
Second Level |
Bedroom |
4.97 m |
3.66 m |
4.97 m x 3.66 m |
|
Second Level |
Bedroom 2 |
3.93 m |
2.77 m |
3.93 m x 2.77 m |
|
Second Level |
Bedroom 3 |
3.93 m |
2.68 m |
3.93 m x 2.68 m |
|
Second Level |
Bathroom |
2.23 m |
2.1 m |
2.23 m x 2.1 m |
|
Basement |
Recreational, Games Room |
5.83 m |
3.99 m |
5.83 m x 3.99 m |
|
Basement |
Utility Room |
4.3 m |
3.23 m |
4.3 m x 3.23 m |
|
Main Level |
Living Room |
4.76 m |
4.51 m |
4.76 m x 4.51 m |
|
Main Level |
Dining Room |
3.02 m |
2.63 m |
3.02 m x 2.63 m |
|
Main Level |
Kitchen |
3.11 m |
4.3 m |
3.11 m x 4.3 m |
|
Ground Level |
Family Room |
3.87 m |
5.55 m |
3.87 m x 5.55 m |
|
Ground Level |
Solarium |
1.92 m |
2.71 m |
1.92 m x 2.71 m |
|
Ground Level |
Bathroom |
1.62 m |
1.52 m |
1.62 m x 1.52 m |
https://www.realtor.ca/real-estate/28167434/164-holmcrest-trail-toronto-centennial-scarborough-centennial-scarborough




























