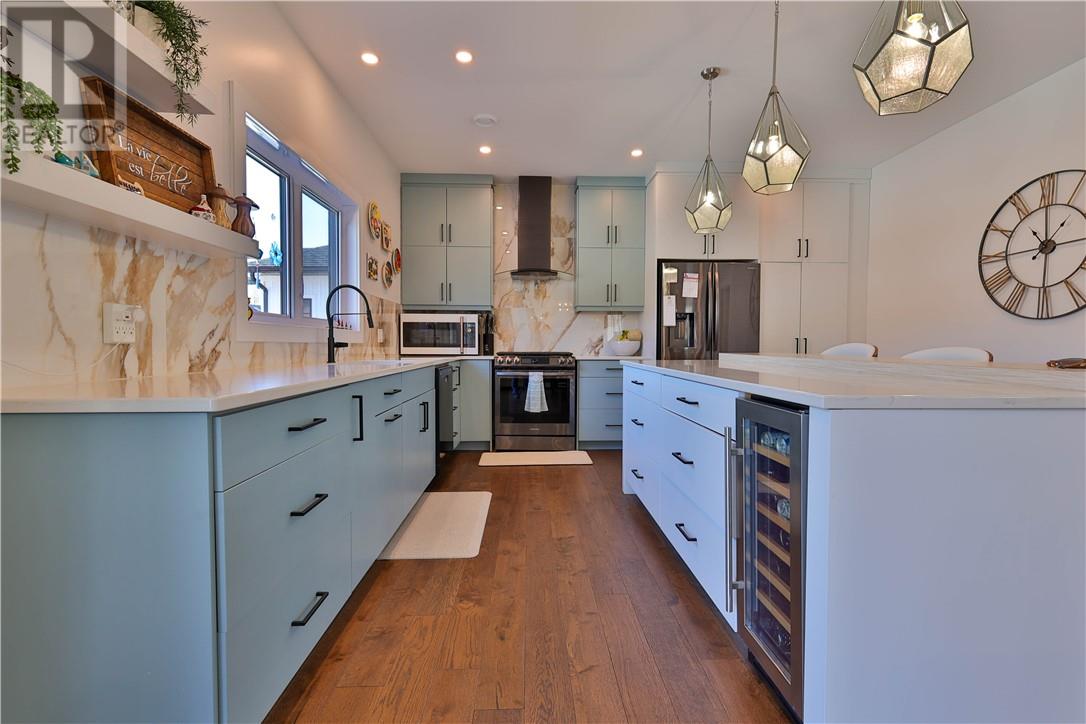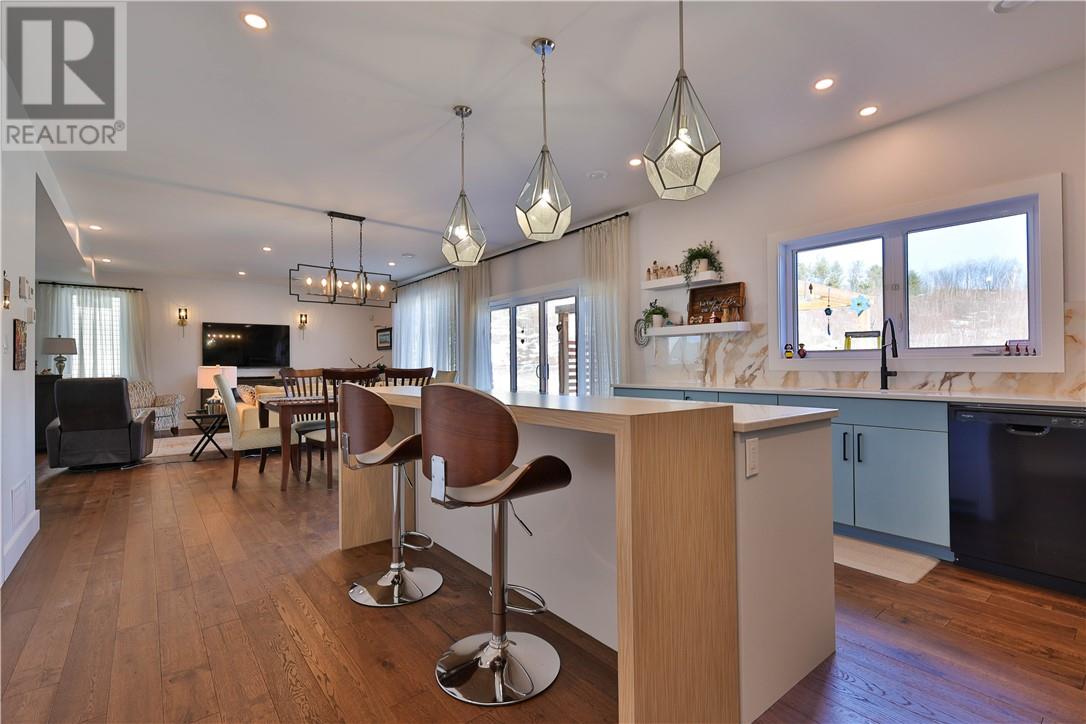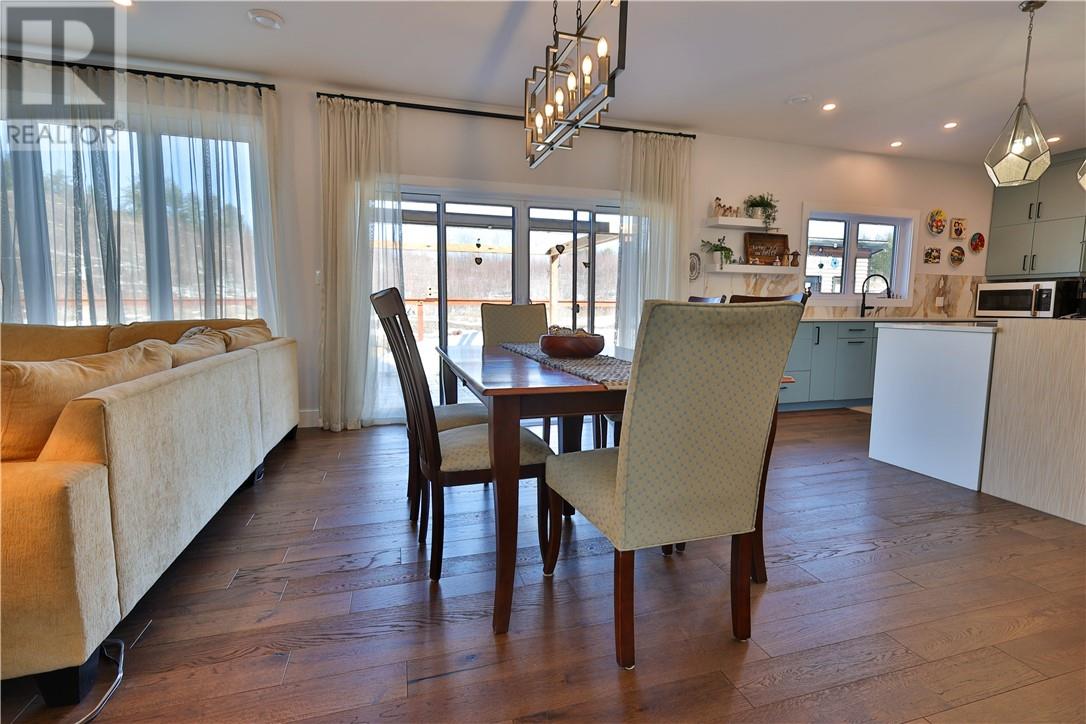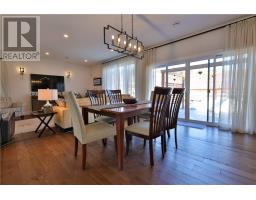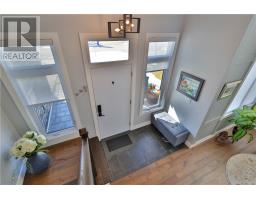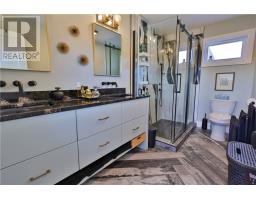3 Bedroom
3 Bathroom
Air Exchanger, Central Air Conditioning
Forced Air, In Floor Heating
$999,000
Absolutely stunning two-storey home in a prime South End neighborhood, conveniently located near top-rated schools. This bright, immaculate, architecturally designed home features a grand foyer that opens to a main-level den with full-height, double-storey windows, custom solar-powered window shades, and a remarkable great room—perfect for those who love to entertain, offering the ultimate wow factor. The phenomenal kitchen boasts a breakfast bar, ultra-modern cabinetry, high-end appliances, and quartz countertops, complemented by beautiful hardwood flooring throughout the entire home. At the back, wall-to-wall windows and double patio doors lead to your private backyard oasis, complete with a brand-new interlocking courtyard, a pergola, and a hot tub (2024). The impressive upper level features a family room overlooking the foyer, a primary suite with built-ins, breathtaking views, and an oversized ensuite with a custom glass shower. Additional highlights include exquisite custom tile work in the bathrooms, in-floor heating throughout the main level, a custom two-year-old shed, and a modern interlocking driveway that enhances the home’s striking curb appeal with its sleek design. Freshly painted, in mint condition, and move-in ready—this home truly shows like a dream! (id:47351)
Property Details
|
MLS® Number
|
2121282 |
|
Property Type
|
Single Family |
|
Amenities Near By
|
Golf Course, Playground, Schools, Shopping |
|
Equipment Type
|
Water Heater |
|
Rental Equipment Type
|
Water Heater |
|
Structure
|
Shed |
Building
|
Bathroom Total
|
3 |
|
Bedrooms Total
|
3 |
|
Basement Type
|
None |
|
Cooling Type
|
Air Exchanger, Central Air Conditioning |
|
Exterior Finish
|
Brick, Vinyl Siding |
|
Flooring Type
|
Hardwood, Tile |
|
Foundation Type
|
Concrete Slab |
|
Half Bath Total
|
1 |
|
Heating Type
|
Forced Air, In Floor Heating |
|
Roof Material
|
Asphalt Shingle |
|
Roof Style
|
Unknown |
|
Stories Total
|
2 |
|
Type
|
House |
|
Utility Water
|
Municipal Water |
Parking
Land
|
Acreage
|
No |
|
Land Amenities
|
Golf Course, Playground, Schools, Shopping |
|
Sewer
|
Municipal Sewage System |
|
Size Total Text
|
Under 1/2 Acre |
|
Zoning Description
|
R1-5 |
Rooms
| Level |
Type |
Length |
Width |
Dimensions |
|
Second Level |
Den |
|
|
16.08 x 9.03 |
|
Second Level |
Bedroom |
|
|
10.07 x 10.11 |
|
Second Level |
Ensuite |
|
|
11.06 x 6.01 |
|
Second Level |
Bathroom |
|
|
11.05 x 5.09 |
|
Second Level |
Bedroom |
|
|
10.11 x 11.04 |
|
Second Level |
Primary Bedroom |
|
|
11.06 x 13.05 |
|
Main Level |
Living Room |
|
|
24.03 x 17.09 |
|
Main Level |
Kitchen |
|
|
13.06 x 14.11 |
|
Main Level |
Other |
|
|
23.10 x 23.10 |
|
Main Level |
Laundry Room |
|
|
7.09 x 9.04 |
|
Main Level |
2pc Bathroom |
|
|
7.08 x 9.04 |
https://www.realtor.ca/real-estate/28059249/164-countryside-drive-greater-sudbury



