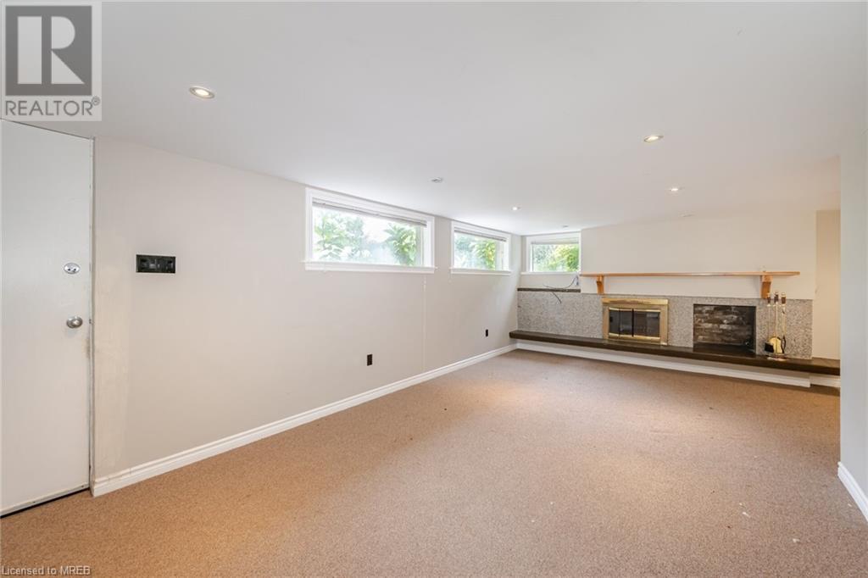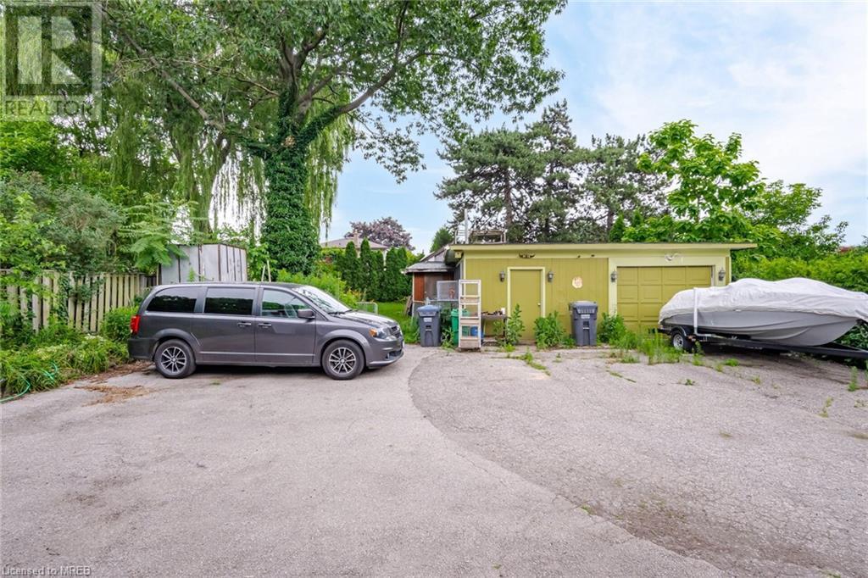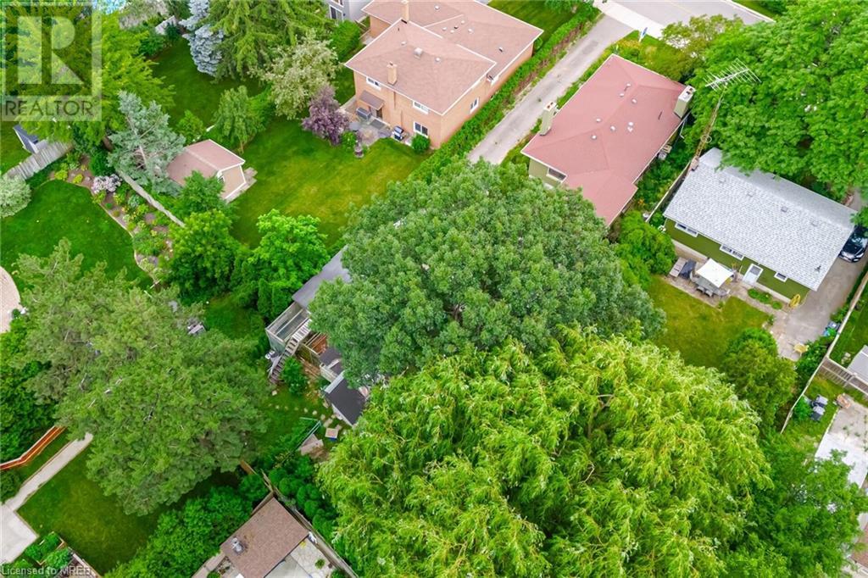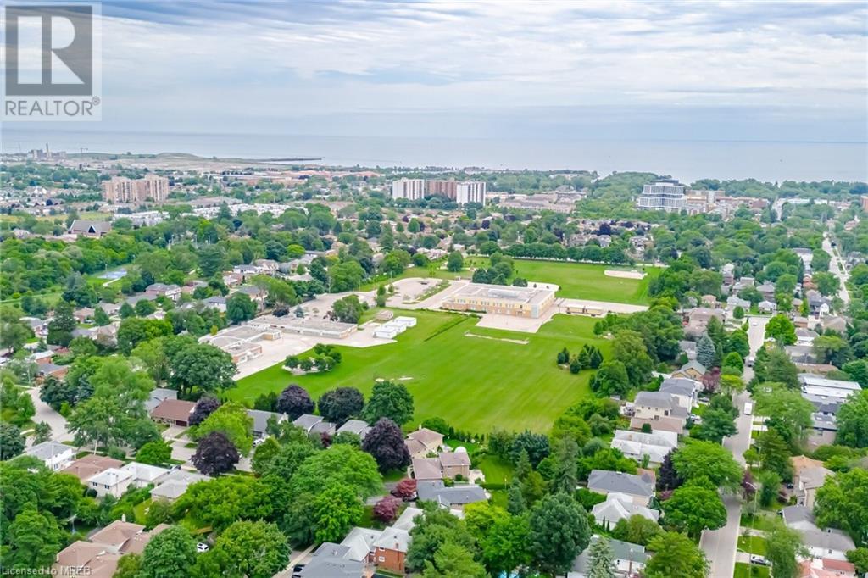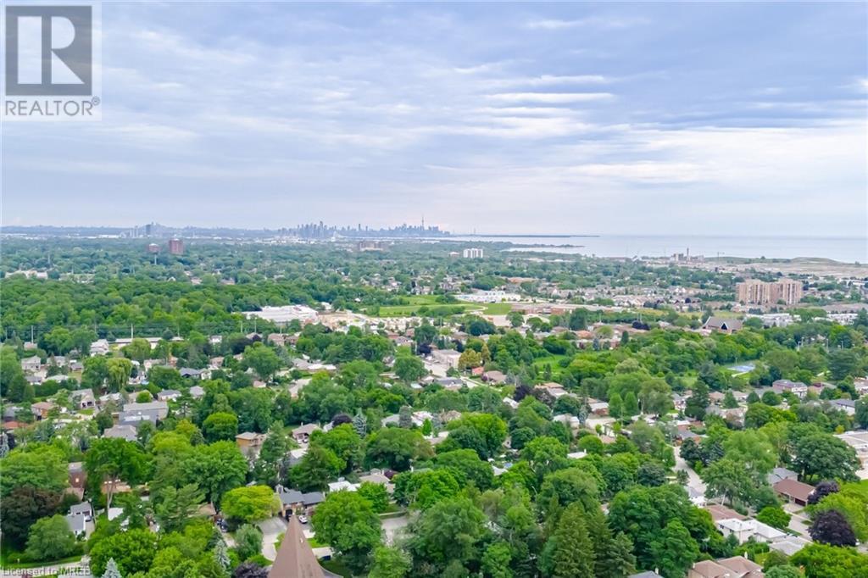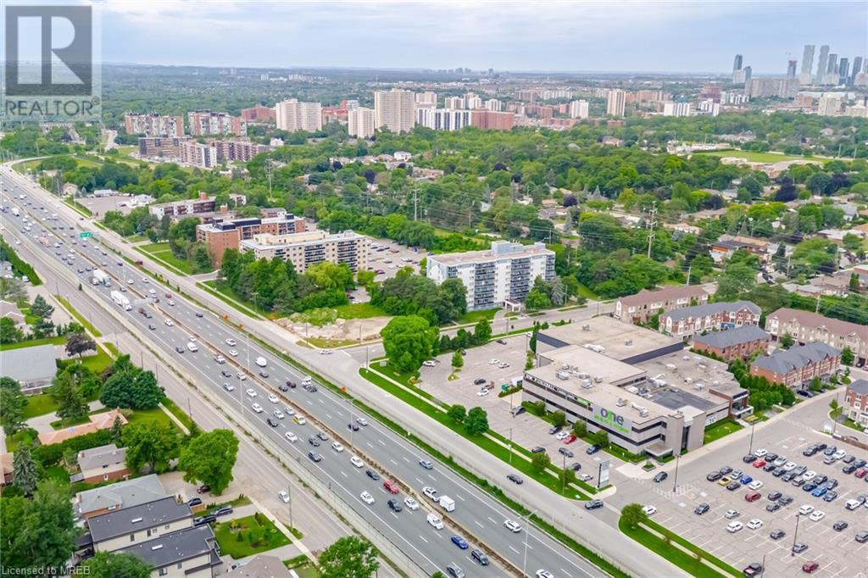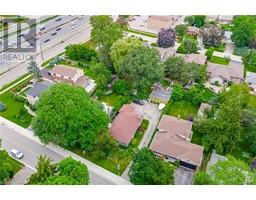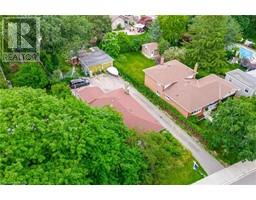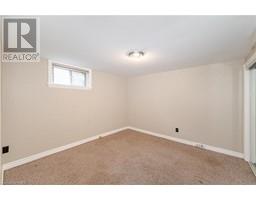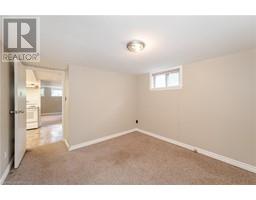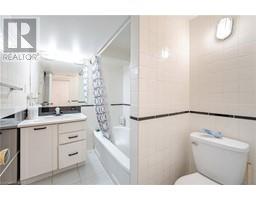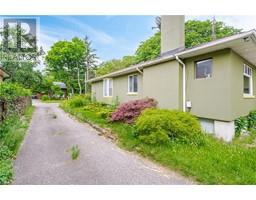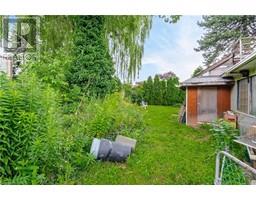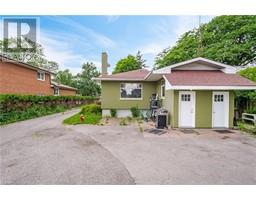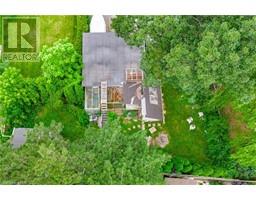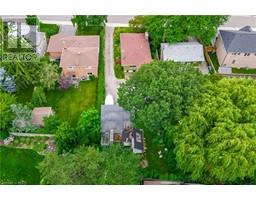4 Bedroom
2 Bathroom
1100 sqft
Bungalow
Central Air Conditioning
Forced Air
$1,500,000
Opportunity to own a prime investment property in the highly desirable East Mineola, Mississauga! This bungalow features three separate units: a one-bedroom basement unit and two main-level one-bedroom units, providing excellent rental income potential. The detached 2-car garage offers the potential to add a garden suite, increasing the property's income-generating capabilities.The existing structure offers an immediate return on investment while also presenting a unique opportunity for redevelopment. The 57' x 145' lot is ideal for developers and renovators looking to build a custom home in a sought-after neighbourhood.Surrounded by custom-built homes, this property boasts exclusivity, tranquility, and convenience. Located near exceptional schools, renowned dining establishments, and offers easy access to QEW/DVP and Hwy 427, along with a wealth of amenities. (id:47351)
Property Details
|
MLS® Number
|
40627242 |
|
Property Type
|
Single Family |
|
AmenitiesNearBy
|
Golf Nearby, Hospital, Park, Schools, Shopping |
|
ParkingSpaceTotal
|
9 |
Building
|
BathroomTotal
|
2 |
|
BedroomsAboveGround
|
3 |
|
BedroomsBelowGround
|
1 |
|
BedroomsTotal
|
4 |
|
Appliances
|
Dryer, Refrigerator, Stove, Washer |
|
ArchitecturalStyle
|
Bungalow |
|
BasementDevelopment
|
Finished |
|
BasementType
|
Full (finished) |
|
ConstructionStyleAttachment
|
Detached |
|
CoolingType
|
Central Air Conditioning |
|
ExteriorFinish
|
Brick |
|
FoundationType
|
Block |
|
HeatingFuel
|
Natural Gas |
|
HeatingType
|
Forced Air |
|
StoriesTotal
|
1 |
|
SizeInterior
|
1100 Sqft |
|
Type
|
House |
|
UtilityWater
|
Municipal Water |
Parking
Land
|
Acreage
|
No |
|
LandAmenities
|
Golf Nearby, Hospital, Park, Schools, Shopping |
|
Sewer
|
Municipal Sewage System |
|
SizeDepth
|
145 Ft |
|
SizeFrontage
|
57 Ft |
|
SizeTotalText
|
Under 1/2 Acre |
|
ZoningDescription
|
R4 |
Rooms
| Level |
Type |
Length |
Width |
Dimensions |
|
Basement |
3pc Bathroom |
|
|
Measurements not available |
|
Basement |
Kitchen |
|
|
9'9'' x 8'4'' |
|
Basement |
Bedroom |
|
|
10'2'' x 10'4'' |
|
Main Level |
3pc Bathroom |
|
|
Measurements not available |
|
Main Level |
Bedroom |
|
|
10'3'' x 11'1'' |
|
Main Level |
Bedroom |
|
|
10'2'' x 10'5'' |
|
Main Level |
Primary Bedroom |
|
|
12'2'' x 12'8'' |
|
Main Level |
Kitchen |
|
|
10'2'' x 8'3'' |
|
Main Level |
Living Room |
|
|
12'1'' x 11'3'' |
https://www.realtor.ca/real-estate/27232222/1635-kenmuir-avenue-mississauga











