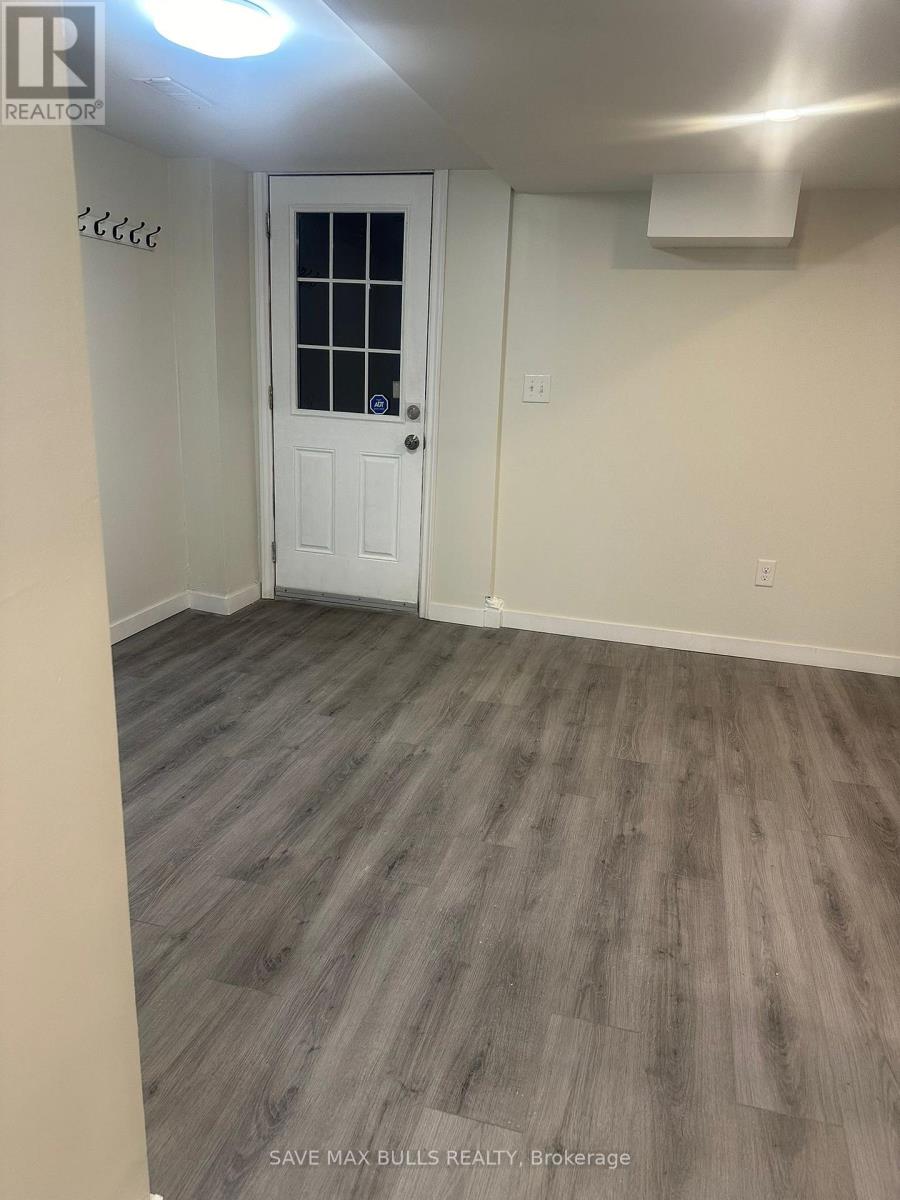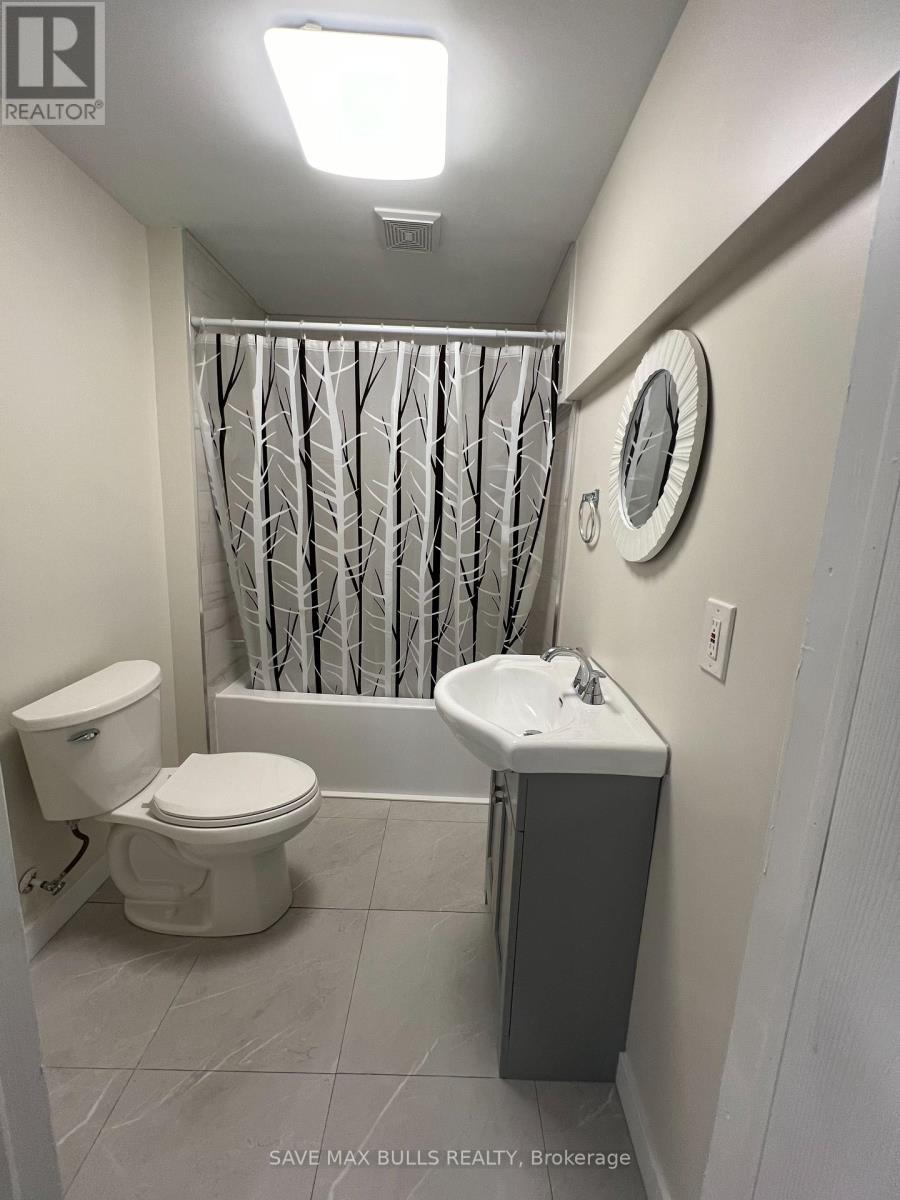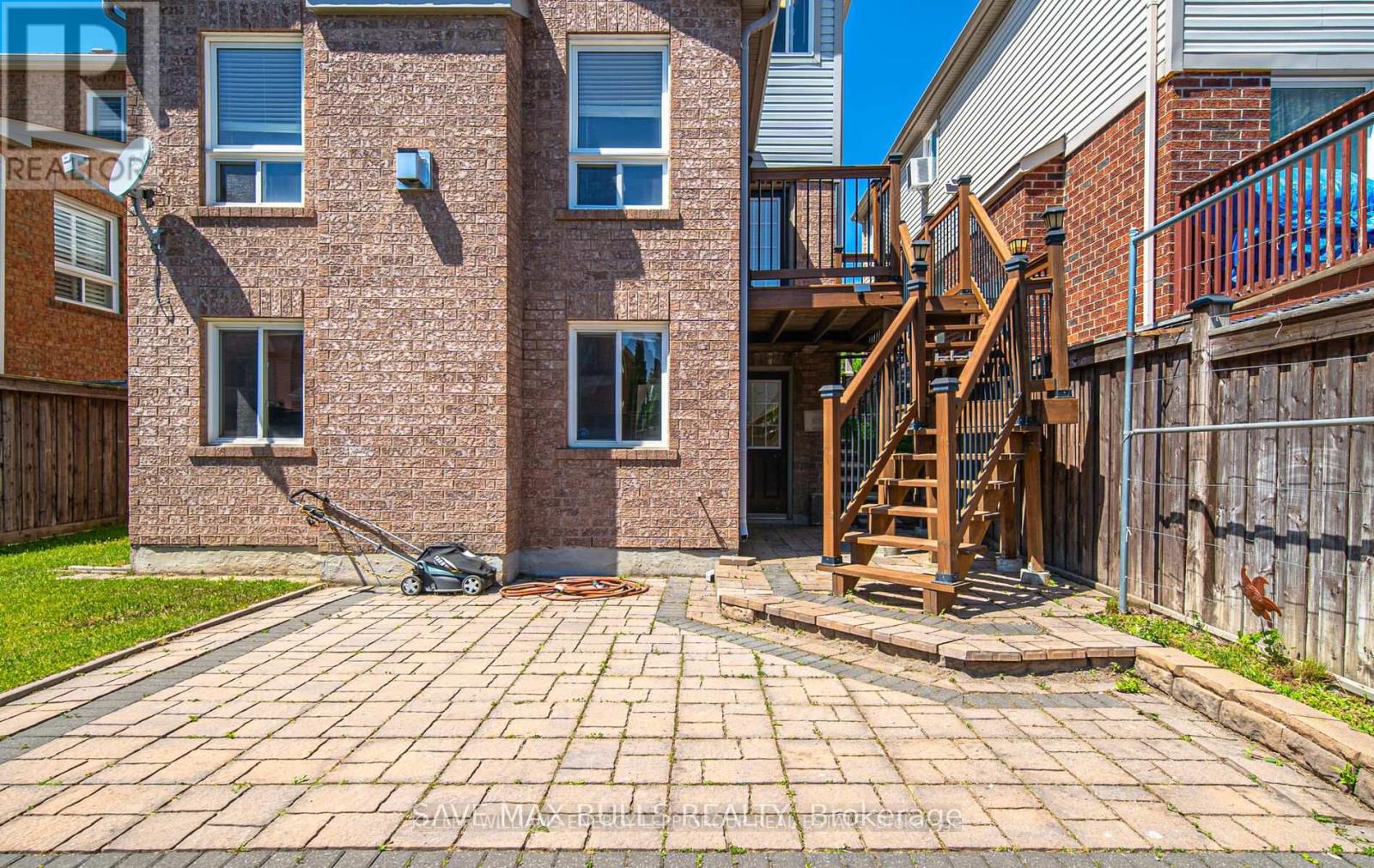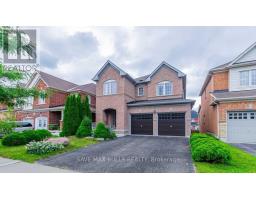2 Bedroom
1 Bathroom
Central Air Conditioning
Forced Air
$1,950 Monthly
Beautiful Walk Out Basament Unit with Lots Of Sunlight. Overlooking The Backyard, Large Master And Second Bedroom, A Place You Can Call Your Home. Newly Completed Kitchen, Washroom, Modern Window Blinds, Just Move In And Settle Down. Walmart, Costco, Home Depot, And Large Variety Of Restaurants And Amenities Within Walking Distance. Includes Parking. Great School Dristrict, Near 401 and Few Minutes From 407. Taunton And Harmony Nearest Intersection. Tenant Pays 30% of Utility Costs And Takes Care Of Snow Removal Of Their Own Entrance And Access Steps. (id:47351)
Property Details
|
MLS® Number
|
E9350173 |
|
Property Type
|
Single Family |
|
Community Name
|
Taunton |
|
Features
|
Carpet Free |
|
ParkingSpaceTotal
|
1 |
Building
|
BathroomTotal
|
1 |
|
BedroomsAboveGround
|
2 |
|
BedroomsTotal
|
2 |
|
BasementDevelopment
|
Finished |
|
BasementFeatures
|
Separate Entrance, Walk Out |
|
BasementType
|
N/a (finished) |
|
ConstructionStyleAttachment
|
Detached |
|
CoolingType
|
Central Air Conditioning |
|
ExteriorFinish
|
Brick |
|
FoundationType
|
Poured Concrete |
|
HeatingFuel
|
Natural Gas |
|
HeatingType
|
Forced Air |
|
StoriesTotal
|
2 |
|
Type
|
House |
|
UtilityWater
|
Municipal Water |
Parking
Land
|
Acreage
|
No |
|
Sewer
|
Sanitary Sewer |
Rooms
| Level |
Type |
Length |
Width |
Dimensions |
|
Basement |
Bedroom |
3.88 m |
4.88 m |
3.88 m x 4.88 m |
|
Basement |
Bedroom 2 |
3.01 m |
2.9 m |
3.01 m x 2.9 m |
|
Basement |
Living Room |
4.3 m |
5.01 m |
4.3 m x 5.01 m |
|
Basement |
Kitchen |
1.5 m |
2.1 m |
1.5 m x 2.1 m |
|
Basement |
Laundry Room |
5.64 m |
1.53 m |
5.64 m x 1.53 m |
|
Basement |
Bathroom |
1.8 m |
2.6 m |
1.8 m x 2.6 m |
https://www.realtor.ca/real-estate/27416776/1632-pennel-drive-oshawa-taunton-taunton












































