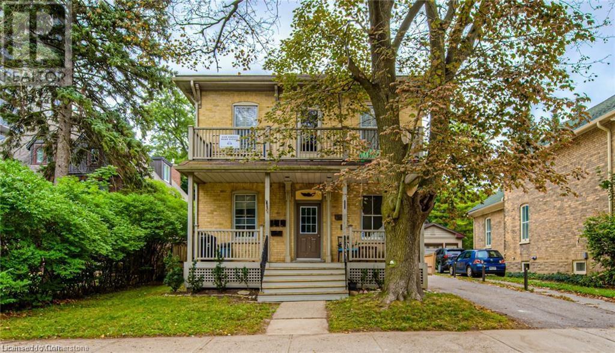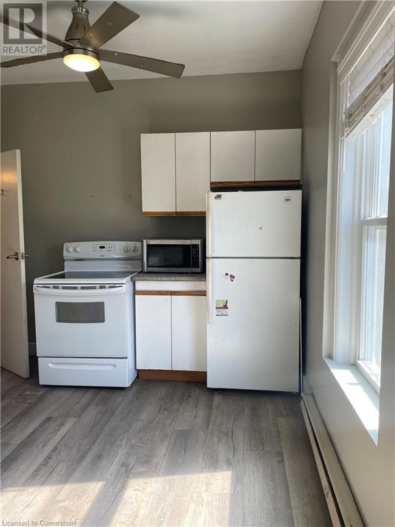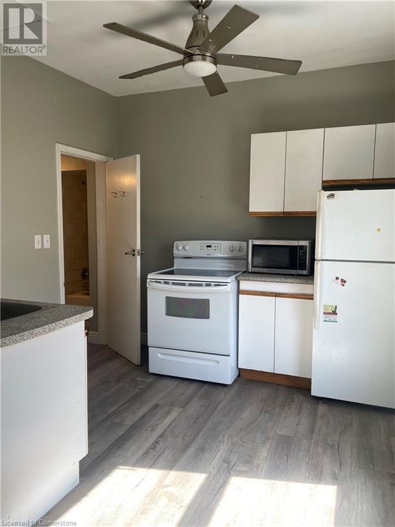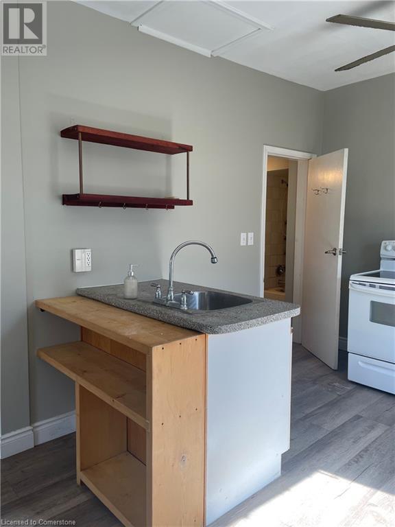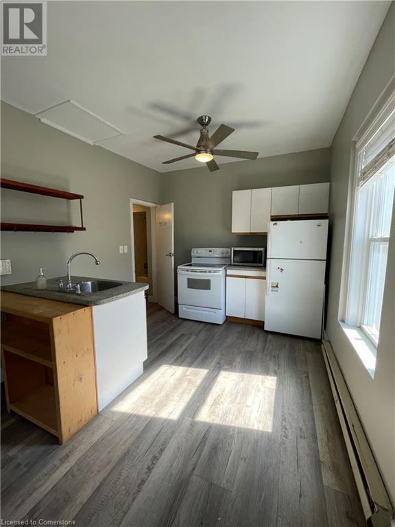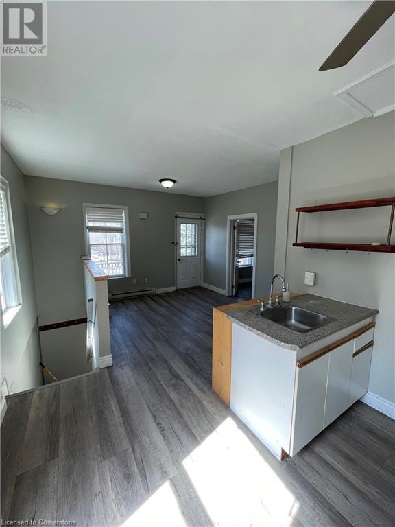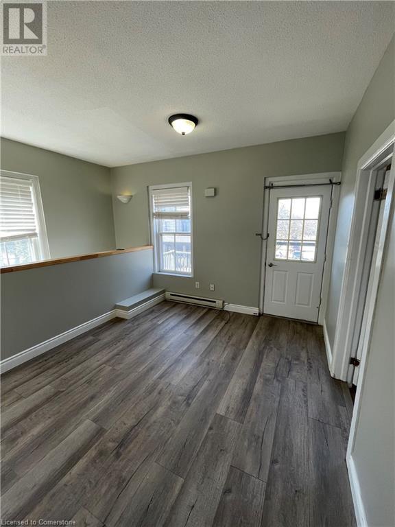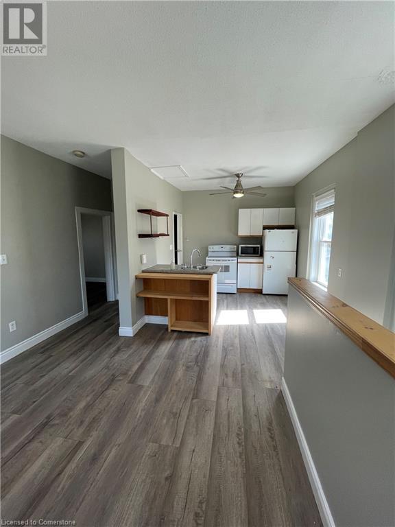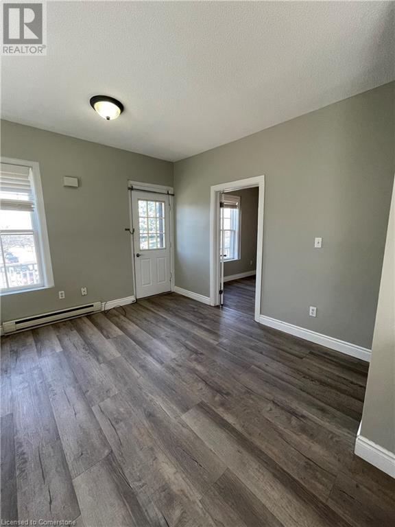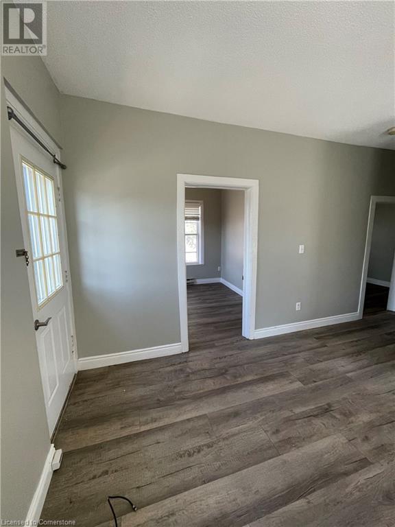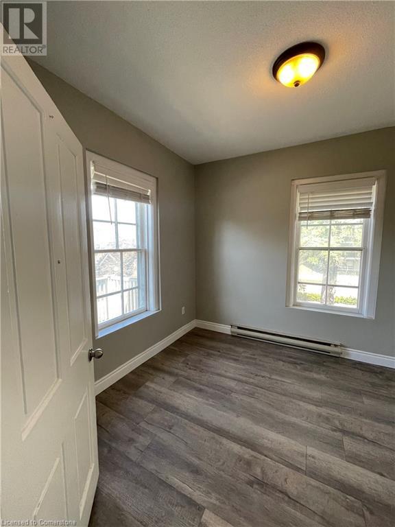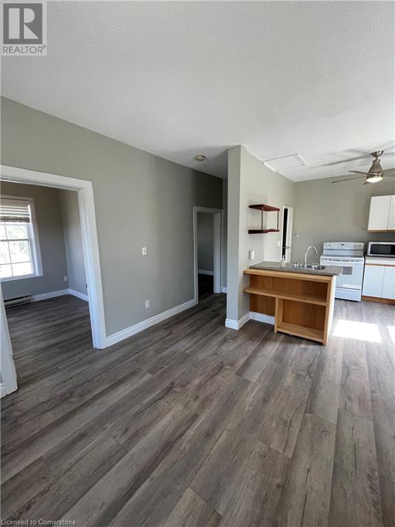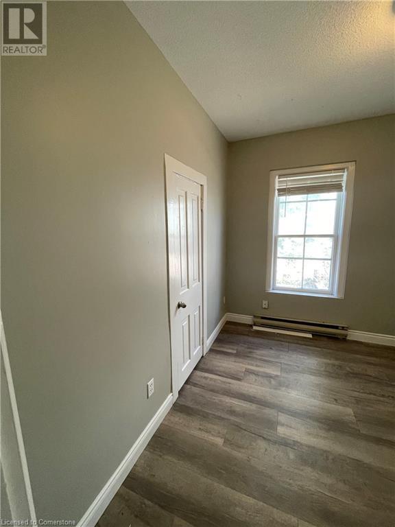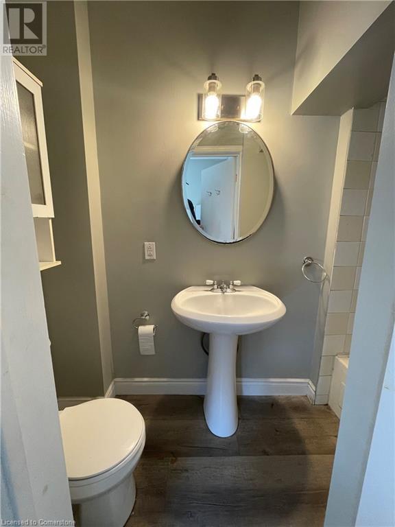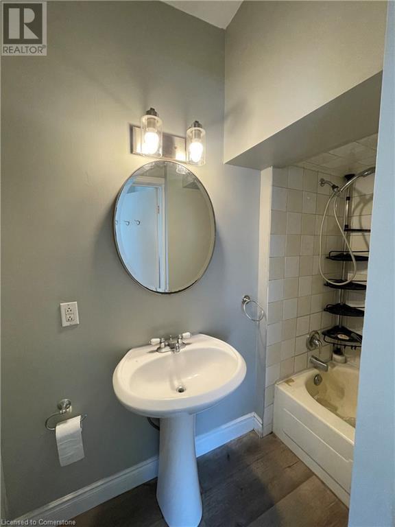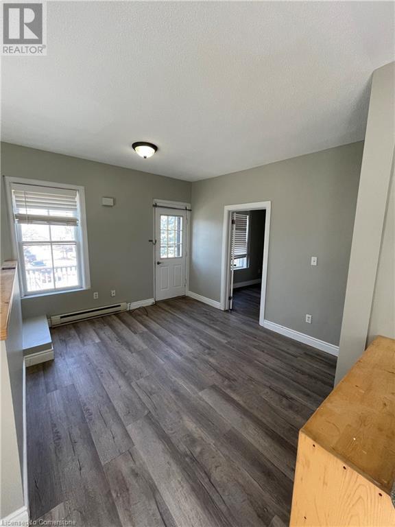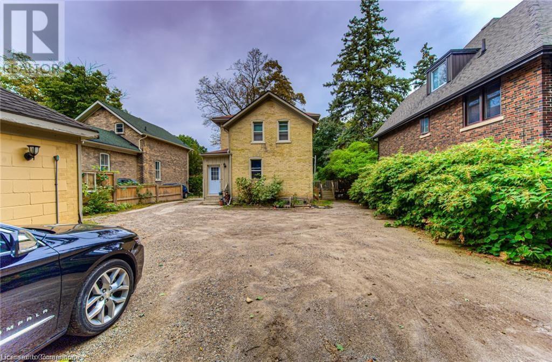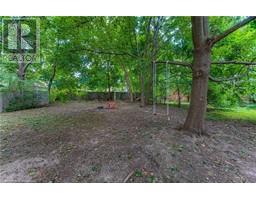2 Bedroom
1 Bathroom
700 ft2
None
Space Heater
$1,850 MonthlyInsurance, Water, Exterior Maintenance
2 bedroom upper level unit for lease in the heart of downtown Kitchener's Civic District. Open concept Kitchen/living room layout with lots of windows, high ceilings and balcony access. 4pc bathroom, 2 bedrooms with closets, updated flooring and freshly painted. Large rear yard with shared access. Unit comes with 1 car parking, extra available for additional fee. Tenant responsible for hydro, landlord covers water/gas. (id:47351)
Property Details
|
MLS® Number
|
40707962 |
|
Property Type
|
Single Family |
|
Amenities Near By
|
Golf Nearby, Hospital, Park, Place Of Worship, Playground, Public Transit, Schools, Shopping |
|
Features
|
Balcony, Paved Driveway, Crushed Stone Driveway |
|
Parking Space Total
|
1 |
Building
|
Bathroom Total
|
1 |
|
Bedrooms Below Ground
|
2 |
|
Bedrooms Total
|
2 |
|
Appliances
|
Microwave, Refrigerator, Stove |
|
Basement Type
|
None |
|
Construction Style Attachment
|
Attached |
|
Cooling Type
|
None |
|
Exterior Finish
|
Brick |
|
Heating Fuel
|
Electric |
|
Heating Type
|
Space Heater |
|
Stories Total
|
1 |
|
Size Interior
|
700 Ft2 |
|
Type
|
Apartment |
|
Utility Water
|
Municipal Water |
Parking
Land
|
Access Type
|
Highway Nearby |
|
Acreage
|
No |
|
Land Amenities
|
Golf Nearby, Hospital, Park, Place Of Worship, Playground, Public Transit, Schools, Shopping |
|
Sewer
|
Municipal Sewage System |
|
Size Frontage
|
48 Ft |
|
Size Total Text
|
Unknown |
|
Zoning Description
|
R-8 |
Rooms
| Level |
Type |
Length |
Width |
Dimensions |
|
Basement |
Bedroom |
|
|
9'0'' x 9'0'' |
|
Basement |
Bedroom |
|
|
10'0'' x 9'0'' |
|
Main Level |
3pc Bathroom |
|
|
Measurements not available |
|
Main Level |
Living Room |
|
|
11'0'' x 8'0'' |
|
Main Level |
Kitchen |
|
|
9'0'' x 4'0'' |
https://www.realtor.ca/real-estate/28044226/163-queen-street-n-unit-3-kitchener
