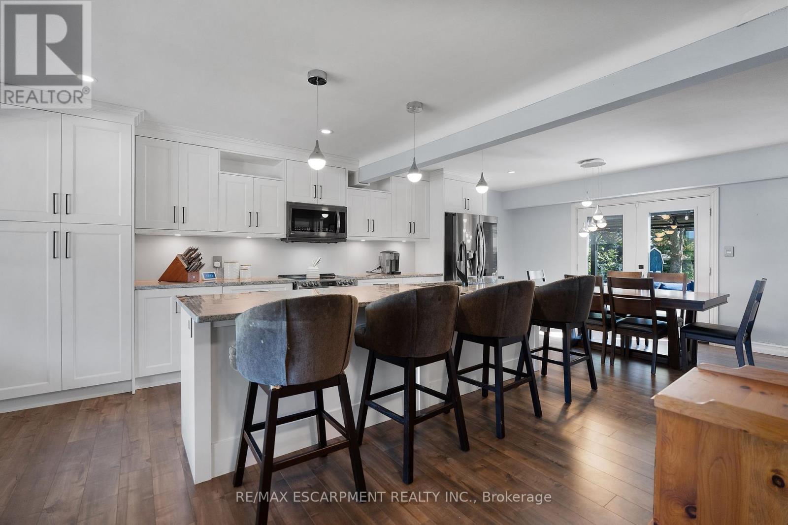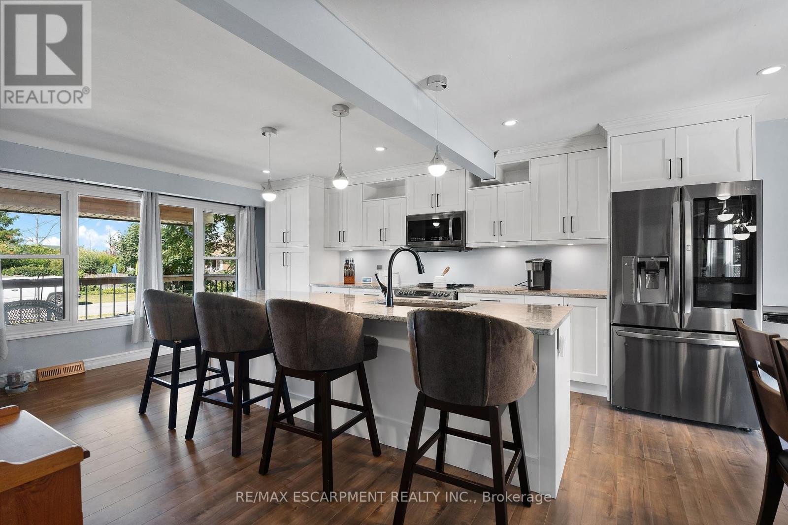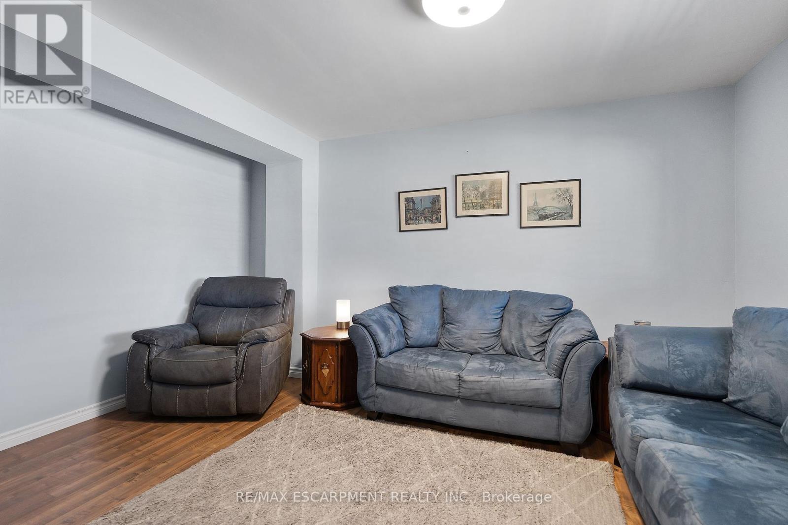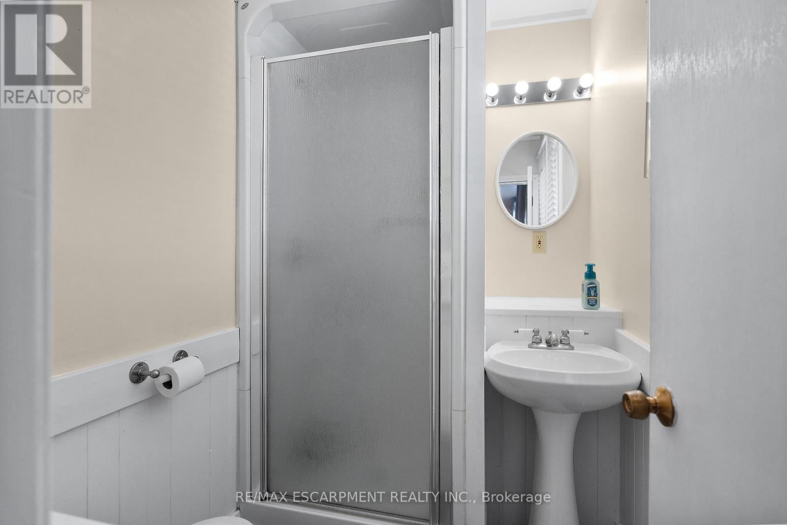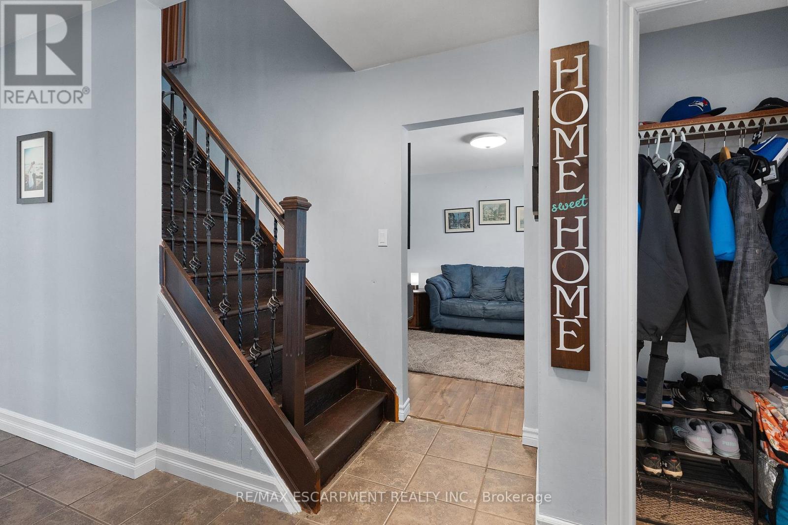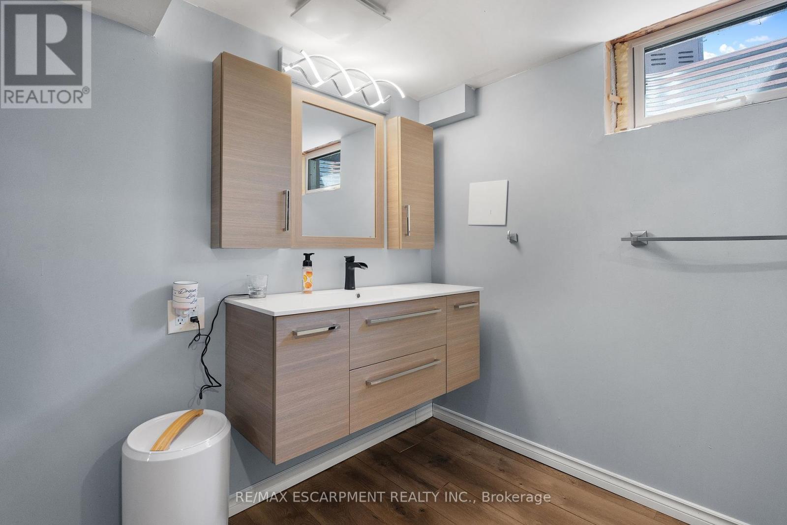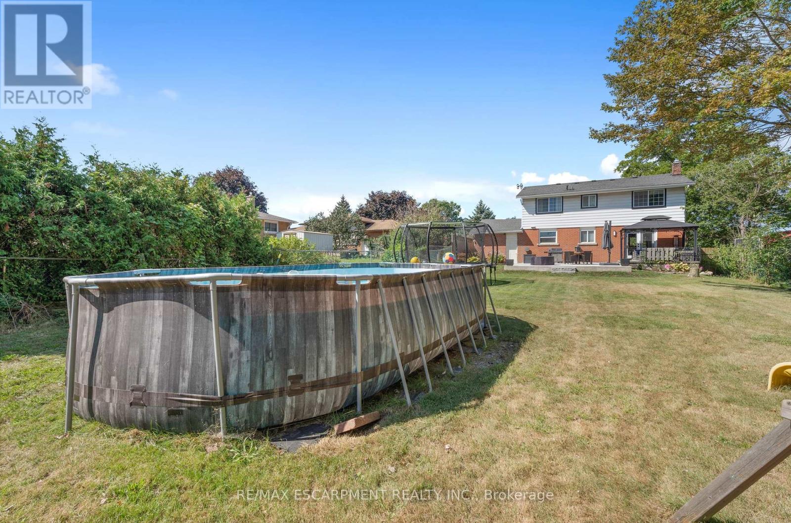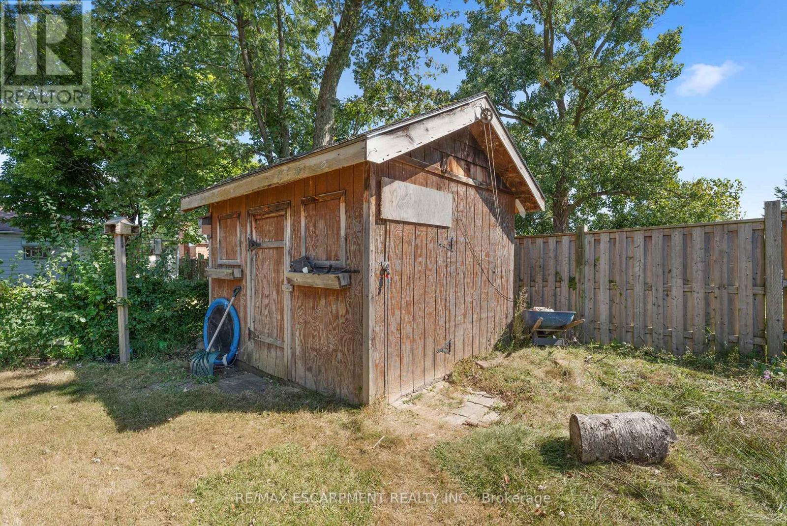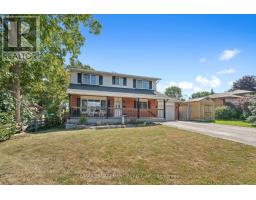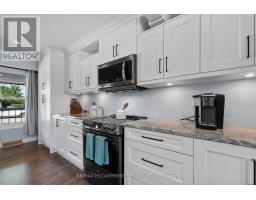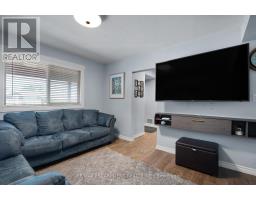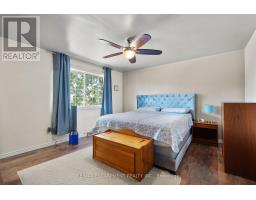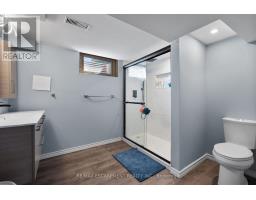4 Bedroom
Above Ground Pool
Central Air Conditioning
Forced Air
$699,900
Charming 4-Bedroom Family Home in a Desirable Neighborhood Welcome to this stunning 2-story family home nestled in a sought-after neighborhood, offering both comfort and modern elegance. This spacious home boasts 4 bedrooms, including a primary suite with an ensuite bathroom, and a total of 4 bathrooms to accommodate your growing family's needs. Situated on a generous 55' x 180' lot, the home features a large front porch, perfect for relaxing and enjoying the outdoors. The single-car garage provides convenience, along with a recently poured concrete pad in the rear yard, ideal for outdoor entertaining or future projects. Step inside to find a beautifully updated modern kitchen with floor-to-ceiling cabinetry, a large quartz island with an undermount sink, and sleek stainless steel appliances, including a built-in microwave. Updated lighting fixtures, including pot lights, brighten every corner, while the spacious laundry and mudroom offer practicality for daily living. The recently finished basement includes a rec room and an additional bathroom, providing extra living space for family fun or guests. Not to mention, major updates like new windows, roof, concrete driveway, flooring, and LED lighting have been completed in the last 9 years, giving you peace of mind. This home is truly move-in ready and awaits its next loving family! Don't miss out on this fantastic opportunity. (id:47351)
Property Details
|
MLS® Number
|
X9309139 |
|
Property Type
|
Single Family |
|
Community Name
|
Central Ave |
|
AmenitiesNearBy
|
Hospital, Park, Place Of Worship, Schools |
|
EquipmentType
|
Water Heater |
|
ParkingSpaceTotal
|
4 |
|
PoolType
|
Above Ground Pool |
|
RentalEquipmentType
|
Water Heater |
|
Structure
|
Porch, Shed |
Building
|
BedroomsAboveGround
|
4 |
|
BedroomsTotal
|
4 |
|
Appliances
|
Dishwasher, Dryer, Refrigerator, Stove, Washer |
|
BasementDevelopment
|
Finished |
|
BasementType
|
Full (finished) |
|
ConstructionStyleAttachment
|
Detached |
|
CoolingType
|
Central Air Conditioning |
|
ExteriorFinish
|
Aluminum Siding, Brick |
|
FoundationType
|
Poured Concrete |
|
HalfBathTotal
|
1 |
|
HeatingFuel
|
Natural Gas |
|
HeatingType
|
Forced Air |
|
StoriesTotal
|
2 |
|
Type
|
House |
|
UtilityWater
|
Municipal Water |
Parking
Land
|
Acreage
|
No |
|
FenceType
|
Fenced Yard |
|
LandAmenities
|
Hospital, Park, Place Of Worship, Schools |
|
Sewer
|
Sanitary Sewer |
|
SizeDepth
|
180 Ft |
|
SizeFrontage
|
55 Ft ,8 In |
|
SizeIrregular
|
55.74 X 180 Ft |
|
SizeTotalText
|
55.74 X 180 Ft|under 1/2 Acre |
|
ZoningDescription
|
R2 |
Rooms
| Level |
Type |
Length |
Width |
Dimensions |
|
Second Level |
Bedroom |
4.55 m |
3.96 m |
4.55 m x 3.96 m |
|
Second Level |
Bedroom |
4.55 m |
3.12 m |
4.55 m x 3.12 m |
|
Second Level |
Bedroom |
3.35 m |
4.52 m |
3.35 m x 4.52 m |
|
Second Level |
Bedroom |
3.35 m |
2.49 m |
3.35 m x 2.49 m |
|
Second Level |
Bathroom |
1.86 m |
1.25 m |
1.86 m x 1.25 m |
|
Second Level |
Bathroom |
2.83 m |
1.25 m |
2.83 m x 1.25 m |
|
Basement |
Bathroom |
3.14 m |
2.83 m |
3.14 m x 2.83 m |
|
Basement |
Recreational, Games Room |
9.78 m |
4.44 m |
9.78 m x 4.44 m |
|
Main Level |
Kitchen |
4.57 m |
5.05 m |
4.57 m x 5.05 m |
|
Main Level |
Dining Room |
4.6 m |
2.82 m |
4.6 m x 2.82 m |
|
Main Level |
Living Room |
3.35 m |
4.34 m |
3.35 m x 4.34 m |
|
Main Level |
Bathroom |
2.1 m |
1.95 m |
2.1 m x 1.95 m |
https://www.realtor.ca/real-estate/27390286/163-champlain-drive-fort-erie-central-ave-central-ave








