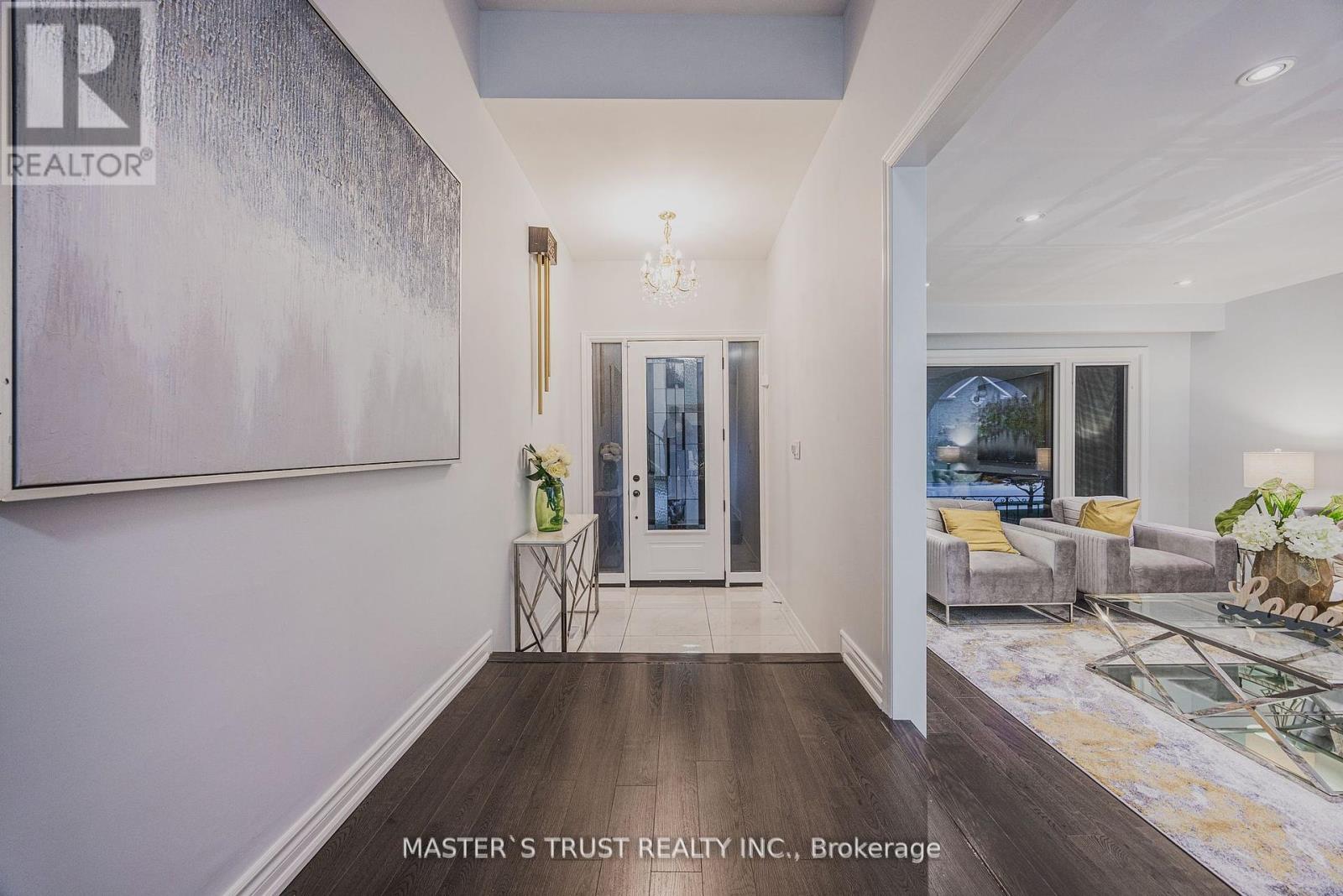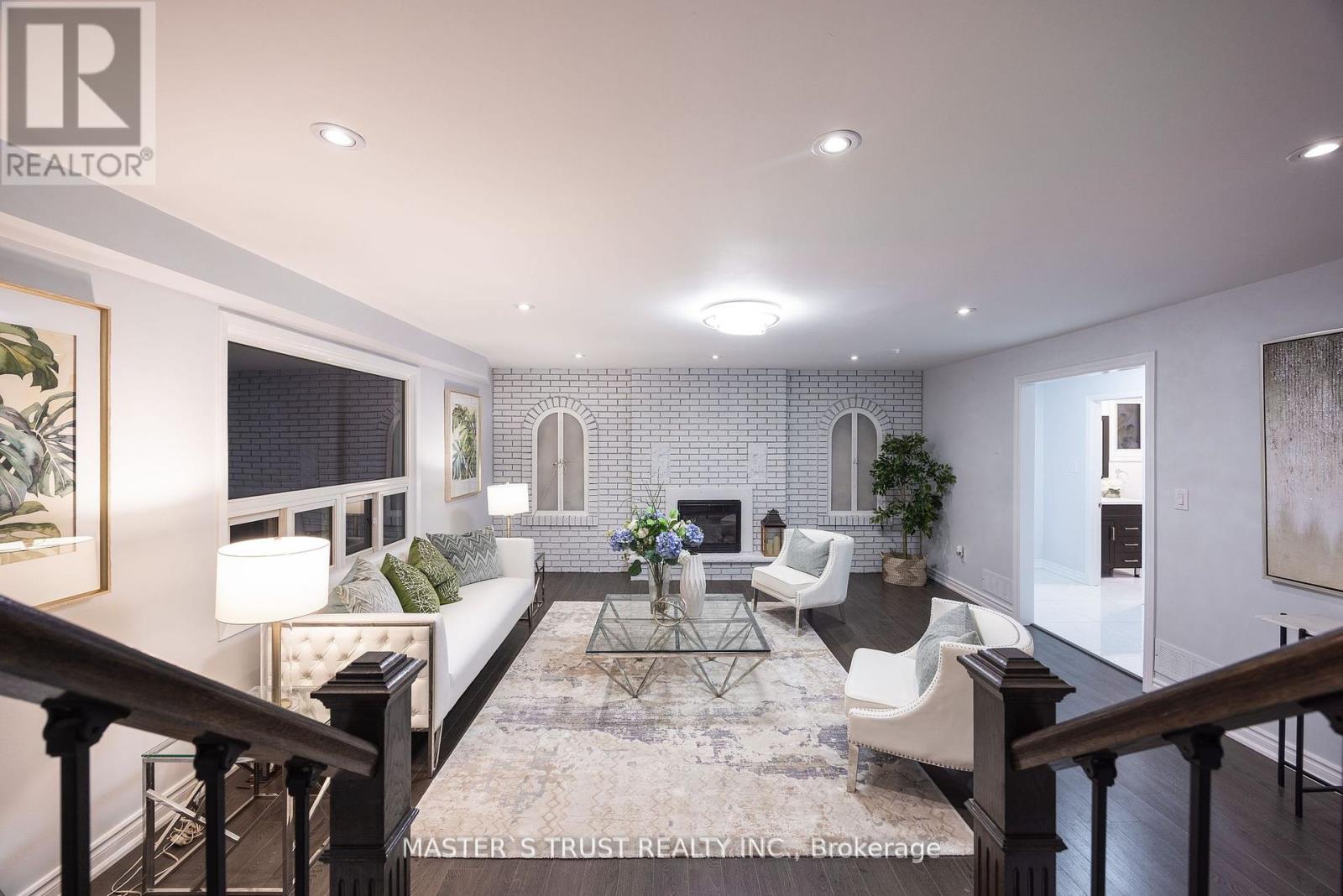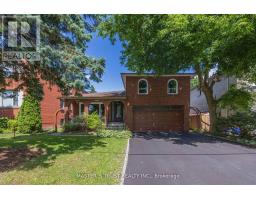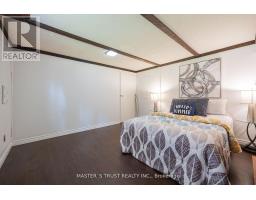4 Bedroom
4 Bathroom
Fireplace
Central Air Conditioning
Forced Air
$1,798,000
!!! This Home Is A Must-See*Unique & Gorgeous Home In The Prime Location Of Richmond Hill. $150K In Upgrades, Fully Renovated From Top To Bottom. Basement Separated Entrance With Apartment Extra Income For Rent. New Appliance Samsung Gas Range, Fridge & Dishwasher, New HAVAC System, New Aircondition & Furance, Newly Painted Deck, New Hardwood Floors. New Driveway.Close to Richmondhill Central Library, Art , Old Richmondhill City , Hospital , etc...Thanks For Showing! (id:47351)
Property Details
|
MLS® Number
|
N9010690 |
|
Property Type
|
Single Family |
|
Community Name
|
Harding |
|
AmenitiesNearBy
|
Hospital, Public Transit |
|
ParkingSpaceTotal
|
6 |
|
Structure
|
Shed |
Building
|
BathroomTotal
|
4 |
|
BedroomsAboveGround
|
3 |
|
BedroomsBelowGround
|
1 |
|
BedroomsTotal
|
4 |
|
Appliances
|
Blinds, Dishwasher, Dryer, Refrigerator, Stove, Washer |
|
BasementDevelopment
|
Finished |
|
BasementFeatures
|
Separate Entrance |
|
BasementType
|
N/a (finished) |
|
ConstructionStyleAttachment
|
Detached |
|
ConstructionStyleSplitLevel
|
Sidesplit |
|
CoolingType
|
Central Air Conditioning |
|
ExteriorFinish
|
Brick |
|
FireplacePresent
|
Yes |
|
FlooringType
|
Hardwood, Tile |
|
HeatingFuel
|
Natural Gas |
|
HeatingType
|
Forced Air |
|
Type
|
House |
|
UtilityWater
|
Municipal Water |
Parking
Land
|
Acreage
|
No |
|
FenceType
|
Fenced Yard |
|
LandAmenities
|
Hospital, Public Transit |
|
Sewer
|
Sanitary Sewer |
|
SizeDepth
|
135 Ft |
|
SizeFrontage
|
50 Ft |
|
SizeIrregular
|
50.05 X 135 Ft |
|
SizeTotalText
|
50.05 X 135 Ft |
Rooms
| Level |
Type |
Length |
Width |
Dimensions |
|
Basement |
Bedroom |
3.78 m |
3.8 m |
3.78 m x 3.8 m |
|
Basement |
Living Room |
6.14 m |
4.19 m |
6.14 m x 4.19 m |
|
Basement |
Kitchen |
5.74 m |
4.19 m |
5.74 m x 4.19 m |
|
Main Level |
Dining Room |
3.88 m |
3.83 m |
3.88 m x 3.83 m |
|
Main Level |
Living Room |
5.78 m |
3.83 m |
5.78 m x 3.83 m |
|
Main Level |
Kitchen |
6.55 m |
4.08 m |
6.55 m x 4.08 m |
|
Main Level |
Family Room |
6.14 m |
5.43 m |
6.14 m x 5.43 m |
|
Upper Level |
Primary Bedroom |
6.24 m |
5.67 m |
6.24 m x 5.67 m |
|
Upper Level |
Bedroom 2 |
624 m |
3.78 m |
624 m x 3.78 m |
|
Upper Level |
Bedroom 3 |
4.23 m |
3.26 m |
4.23 m x 3.26 m |
https://www.realtor.ca/real-estate/27123656/163-baker-avenue-richmond-hill-harding












































