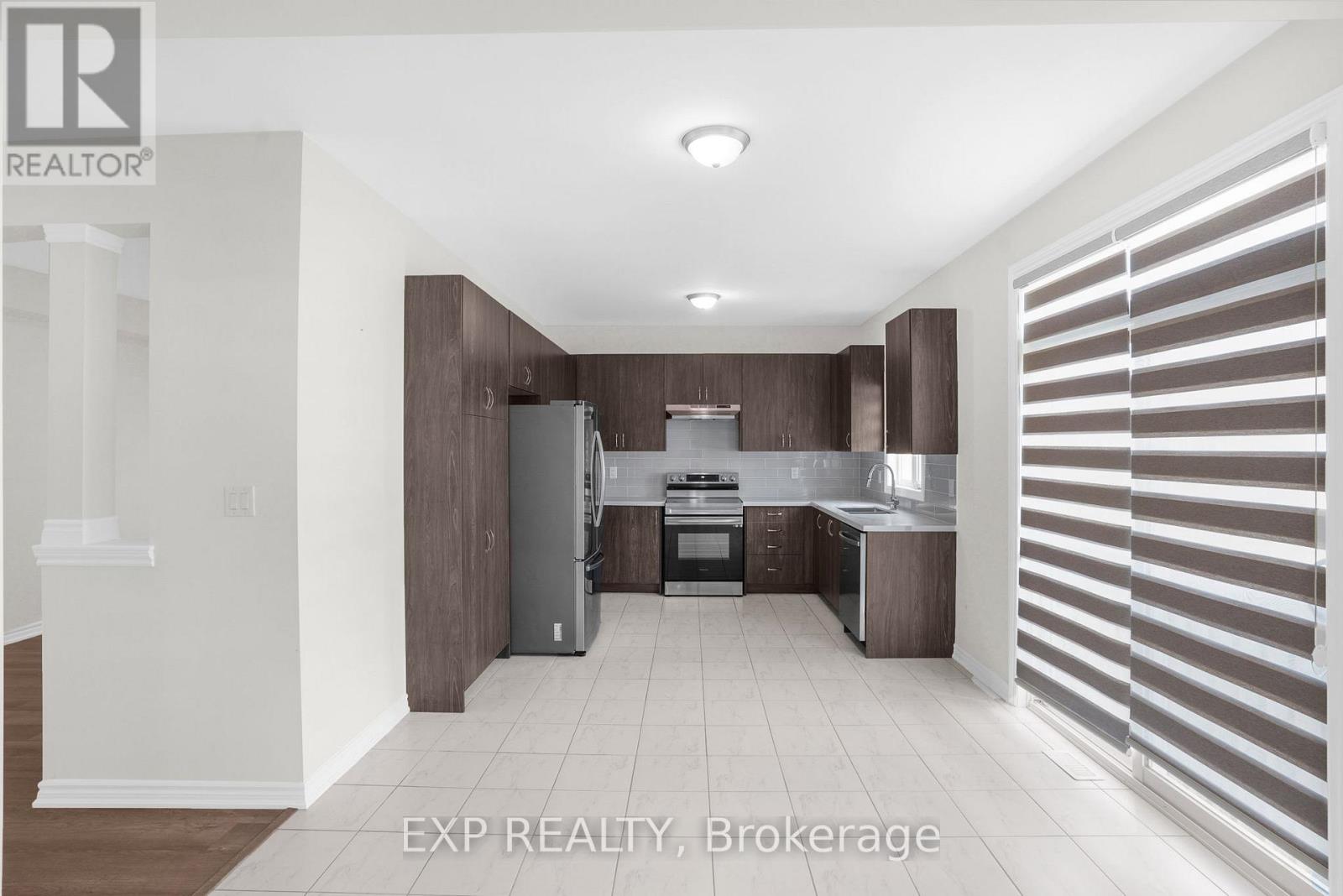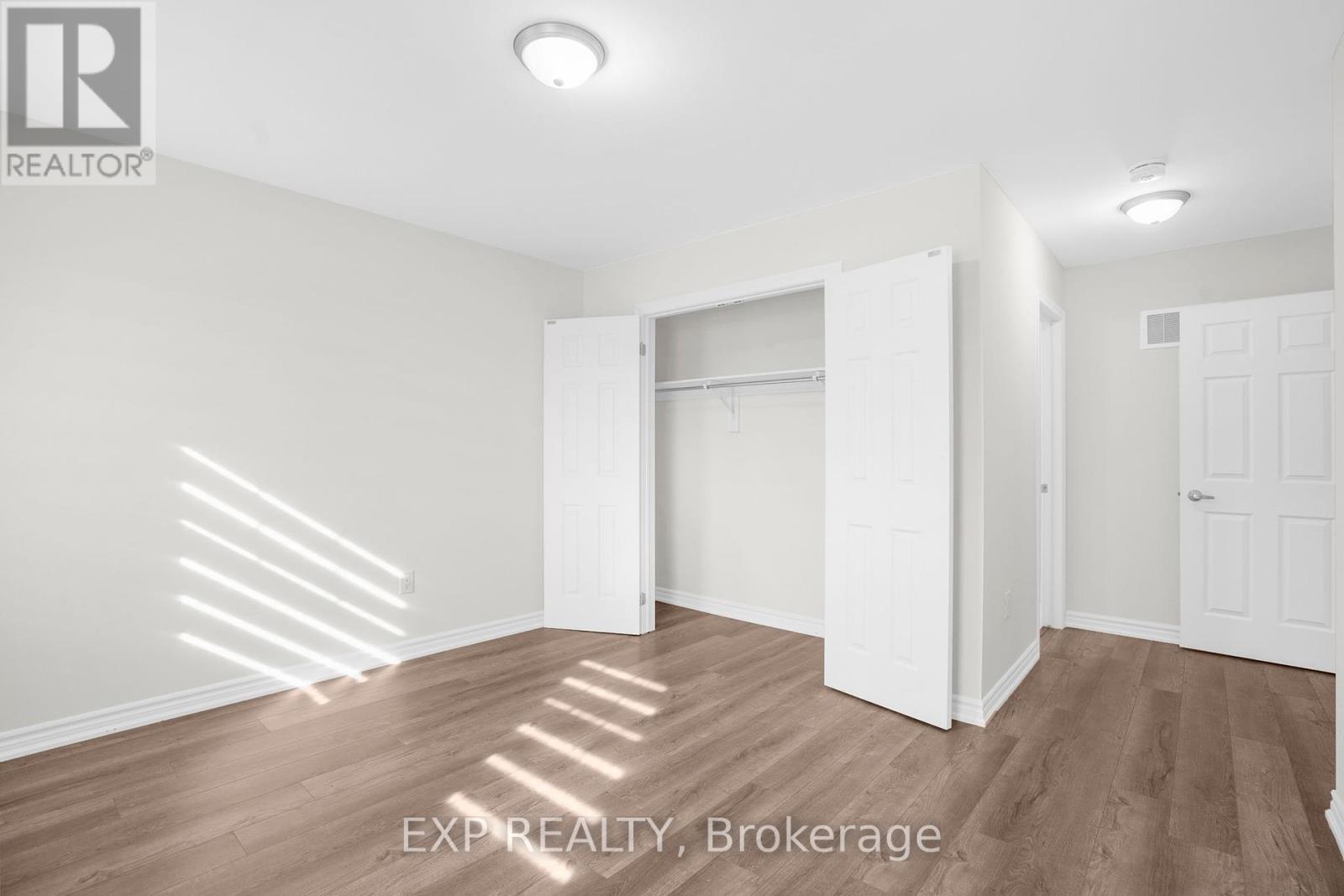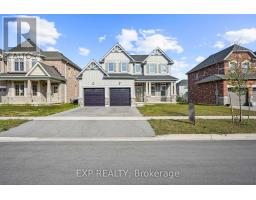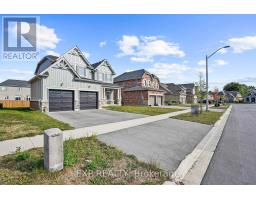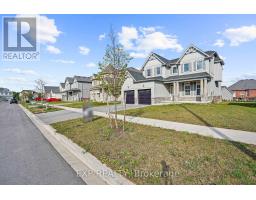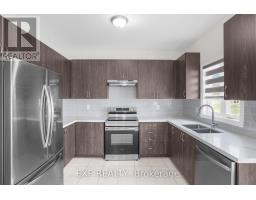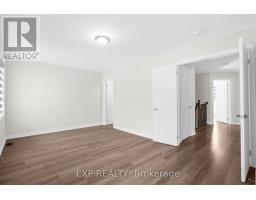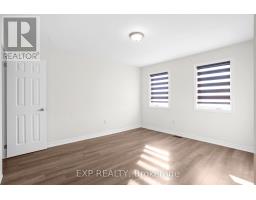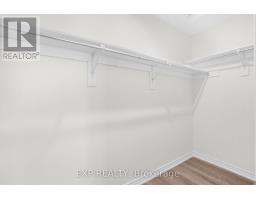4 Bedroom
4 Bathroom
Central Air Conditioning
Forced Air
$765,000
Gorgeous! Luxury 4 Bed, 4 Bath, DETACHED HOME Available Immediately, Built In Double Car Garage Excellent Location, Min to School, Mall, Transit, close to crystal beach and close to Niagara Falls and adjacent to Golf course. (id:47351)
Property Details
|
MLS® Number
|
X9361838 |
|
Property Type
|
Single Family |
|
ParkingSpaceTotal
|
4 |
Building
|
BathroomTotal
|
4 |
|
BedroomsAboveGround
|
4 |
|
BedroomsTotal
|
4 |
|
Appliances
|
Dishwasher, Dryer, Refrigerator, Stove, Washer |
|
BasementDevelopment
|
Unfinished |
|
BasementType
|
N/a (unfinished) |
|
ConstructionStyleAttachment
|
Detached |
|
CoolingType
|
Central Air Conditioning |
|
ExteriorFinish
|
Brick Facing, Vinyl Siding |
|
FoundationType
|
Unknown |
|
HalfBathTotal
|
1 |
|
HeatingFuel
|
Natural Gas |
|
HeatingType
|
Forced Air |
|
StoriesTotal
|
2 |
|
Type
|
House |
|
UtilityWater
|
Municipal Water |
Parking
Land
|
Acreage
|
No |
|
Sewer
|
Sanitary Sewer |
|
SizeDepth
|
114 Ft ,6 In |
|
SizeFrontage
|
54 Ft ,1 In |
|
SizeIrregular
|
54.13 X 114.53 Ft |
|
SizeTotalText
|
54.13 X 114.53 Ft |
Rooms
| Level |
Type |
Length |
Width |
Dimensions |
|
Second Level |
Laundry Room |
|
|
Measurements not available |
|
Second Level |
Primary Bedroom |
5.79 m |
3.07 m |
5.79 m x 3.07 m |
|
Second Level |
Bedroom 2 |
4.08 m |
2.62 m |
4.08 m x 2.62 m |
|
Second Level |
Bedroom 3 |
3.77 m |
3.35 m |
3.77 m x 3.35 m |
|
Second Level |
Bedroom 4 |
3.47 m |
3.96 m |
3.47 m x 3.96 m |
|
Main Level |
Living Room |
3.47 m |
3.68 m |
3.47 m x 3.68 m |
|
Main Level |
Foyer |
|
|
Measurements not available |
|
Main Level |
Dining Room |
4.32 m |
3.35 m |
4.32 m x 3.35 m |
|
Main Level |
Kitchen |
2.92 m |
3.41 m |
2.92 m x 3.41 m |
|
Main Level |
Eating Area |
2.74 m |
3.41 m |
2.74 m x 3.41 m |
|
Main Level |
Family Room |
3.38 m |
4.57 m |
3.38 m x 4.57 m |
https://www.realtor.ca/real-estate/27451286/1627-marina-drive-fort-erie







