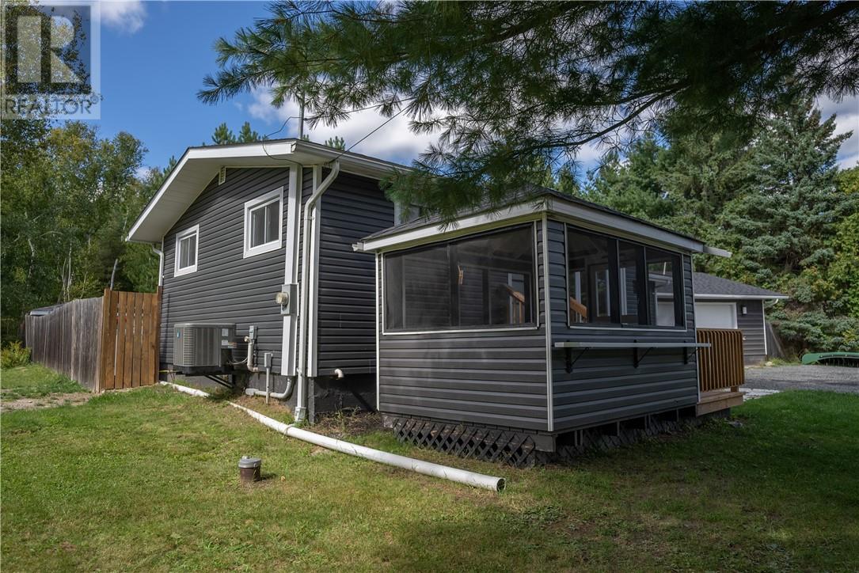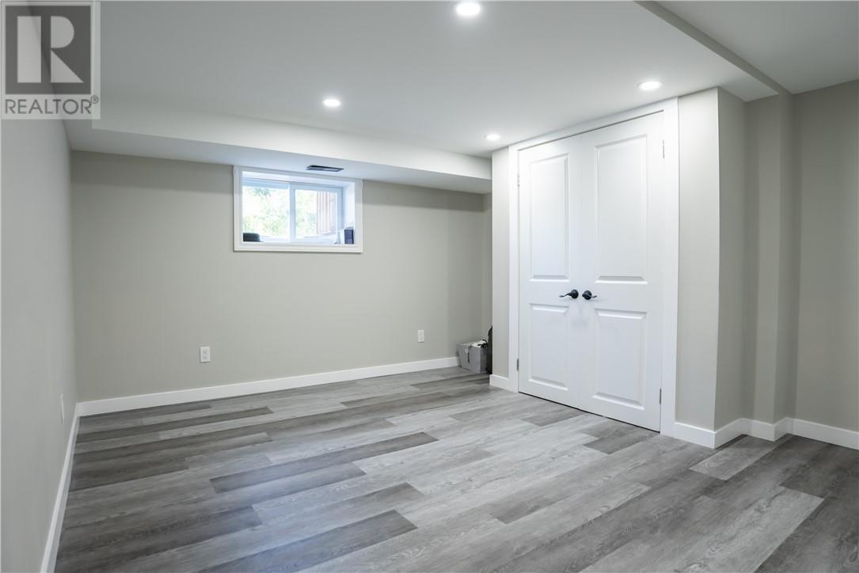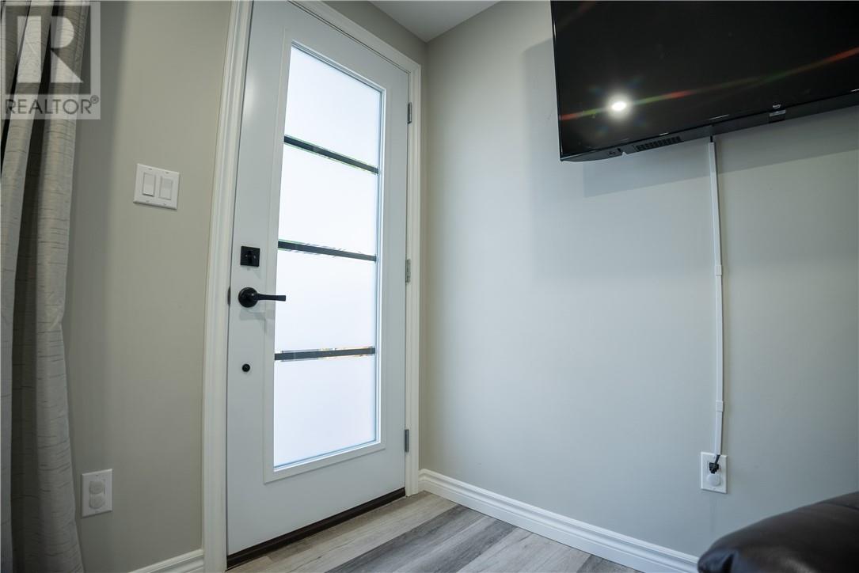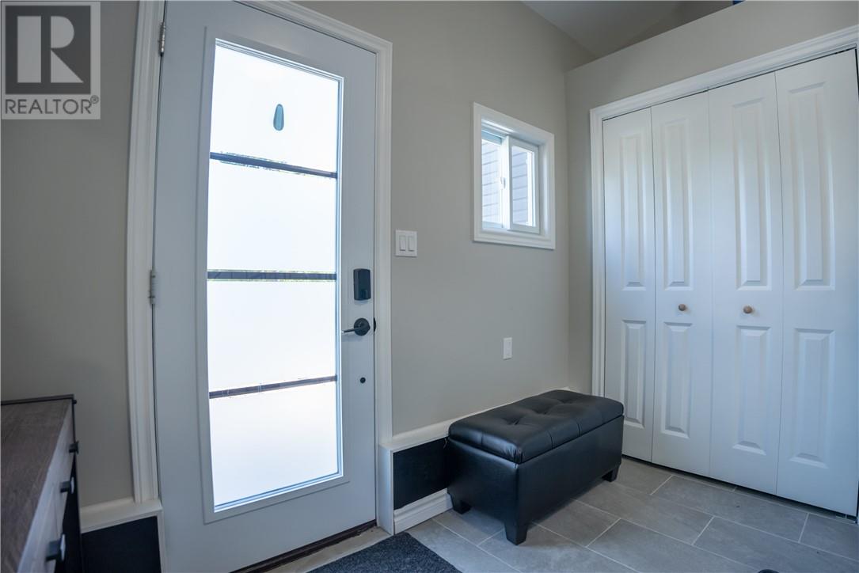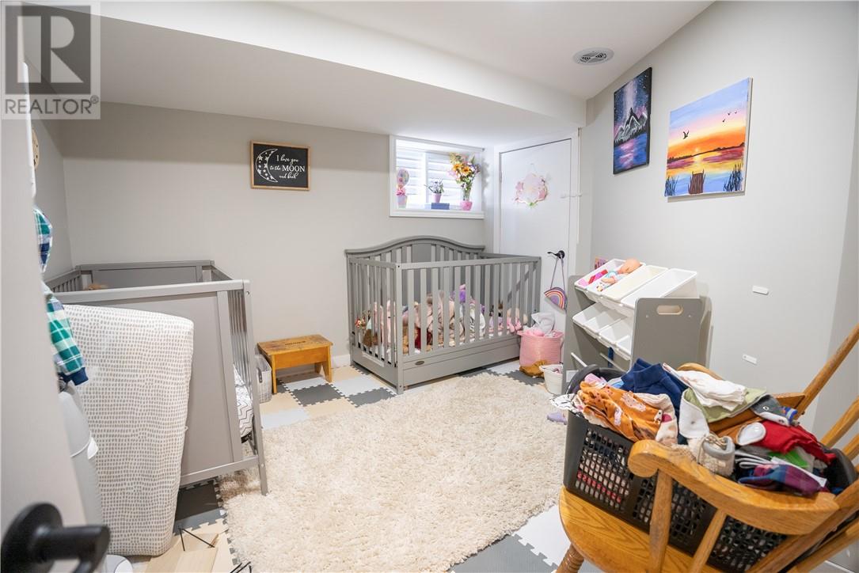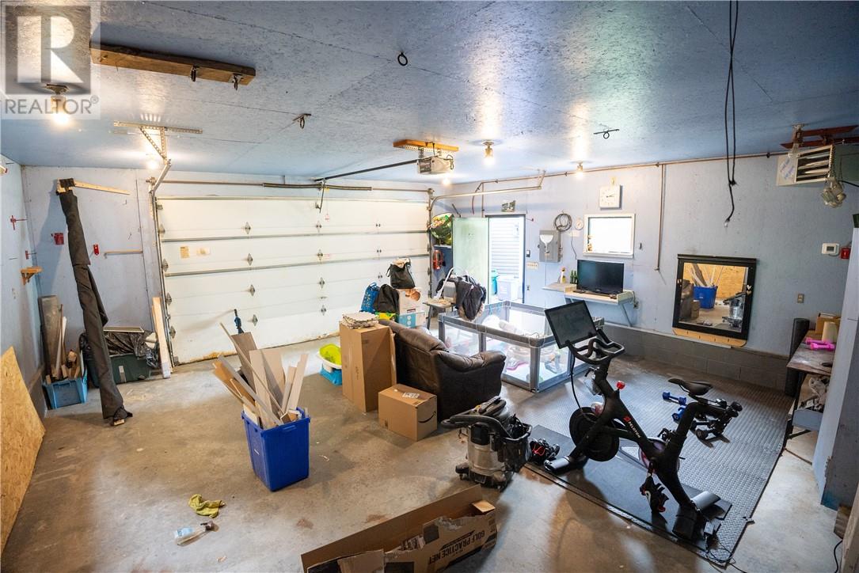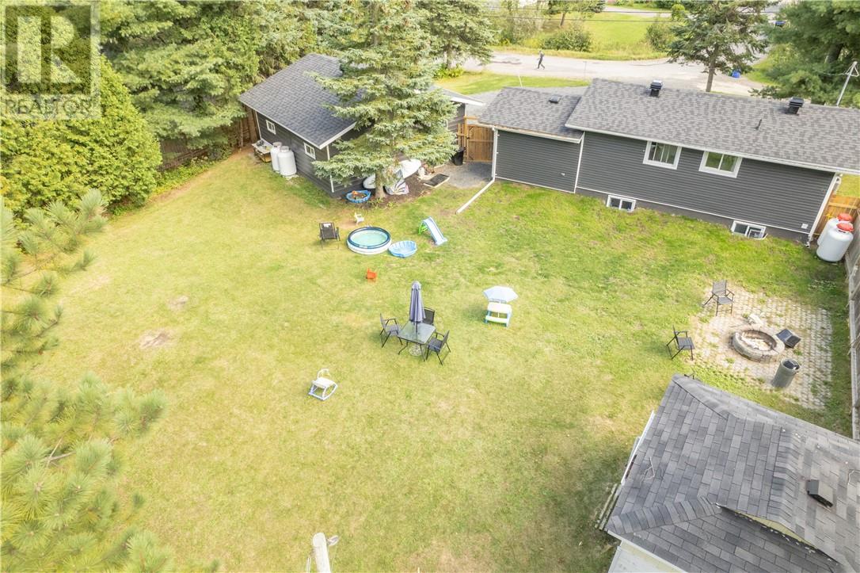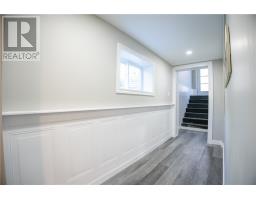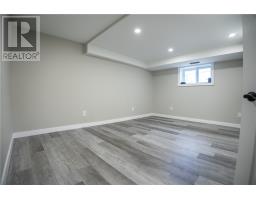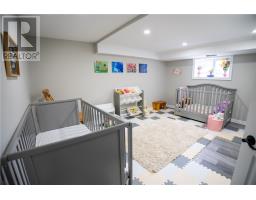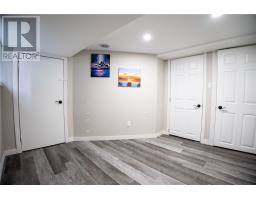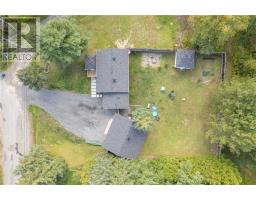3 Bedroom
1 Bathroom
Bungalow
Central Air Conditioning
Forced Air
Deeded Water Access
$514,900
Location, location, location! This property comes with deeded beach access without the high taxes. Sit and bask in the sun and go for a swim on those nice summer days or throw your canoe in the water. Looking for a turnkey home? This is it! Situated in the Long Lake area off Sunnyside Road. The seller has remodeled this home from top to bottom within the last year (well over $100,000 in upgrades). It features 3 bedrooms, an updated kitchen with back splash & built in dishwasher, spacious primary bedroom with large walk-in closet and 4 piece bath, spacious entrance and a 24 x 24 double heated garage that is fully insulated with separate hydro panel and furnace. Updates include new siding on the house, gas propane furnace, central air, insulation, plumbing, water filtration system, drywall, doors, trim, windows and shingles on both the house and garage. Very large fully fenced private backyard perfect for kids or your dogs. Close to all amenities. Call for a viewing today! (id:47351)
Property Details
|
MLS® Number
|
2117797 |
|
Property Type
|
Single Family |
|
AmenitiesNearBy
|
Park |
|
CommunityFeatures
|
Family Oriented, Quiet Area |
|
EquipmentType
|
Furnace |
|
RentalEquipmentType
|
Furnace |
|
RoadType
|
Paved Road |
|
StorageType
|
Storage Shed |
|
WaterFrontName
|
Long Lake |
|
WaterFrontType
|
Deeded Water Access |
Building
|
BathroomTotal
|
1 |
|
BedroomsTotal
|
3 |
|
ArchitecturalStyle
|
Bungalow |
|
BasementType
|
Full |
|
CoolingType
|
Central Air Conditioning |
|
ExteriorFinish
|
Vinyl Siding |
|
FlooringType
|
Linoleum |
|
FoundationType
|
Block |
|
HeatingType
|
Forced Air |
|
RoofMaterial
|
Asphalt Shingle |
|
RoofStyle
|
Unknown |
|
StoriesTotal
|
1 |
|
Type
|
House |
|
UtilityWater
|
Drilled Well |
Parking
Land
|
Acreage
|
No |
|
FenceType
|
Fenced Yard |
|
LandAmenities
|
Park |
|
Sewer
|
Septic System |
|
SizeTotalText
|
10,890 - 21,799 Sqft (1/4 - 1/2 Ac) |
|
ZoningDescription
|
R1 |
Rooms
| Level |
Type |
Length |
Width |
Dimensions |
|
Main Level |
Foyer |
|
|
15.3 x 10 |
|
Main Level |
Primary Bedroom |
|
|
12.11 x 10.7 |
|
Main Level |
Kitchen |
|
|
12.6 x 12.1 |
|
Main Level |
Living Room |
|
|
10' x 15.11 |
https://www.realtor.ca/real-estate/27118849/1624-norma-street-sudbury


