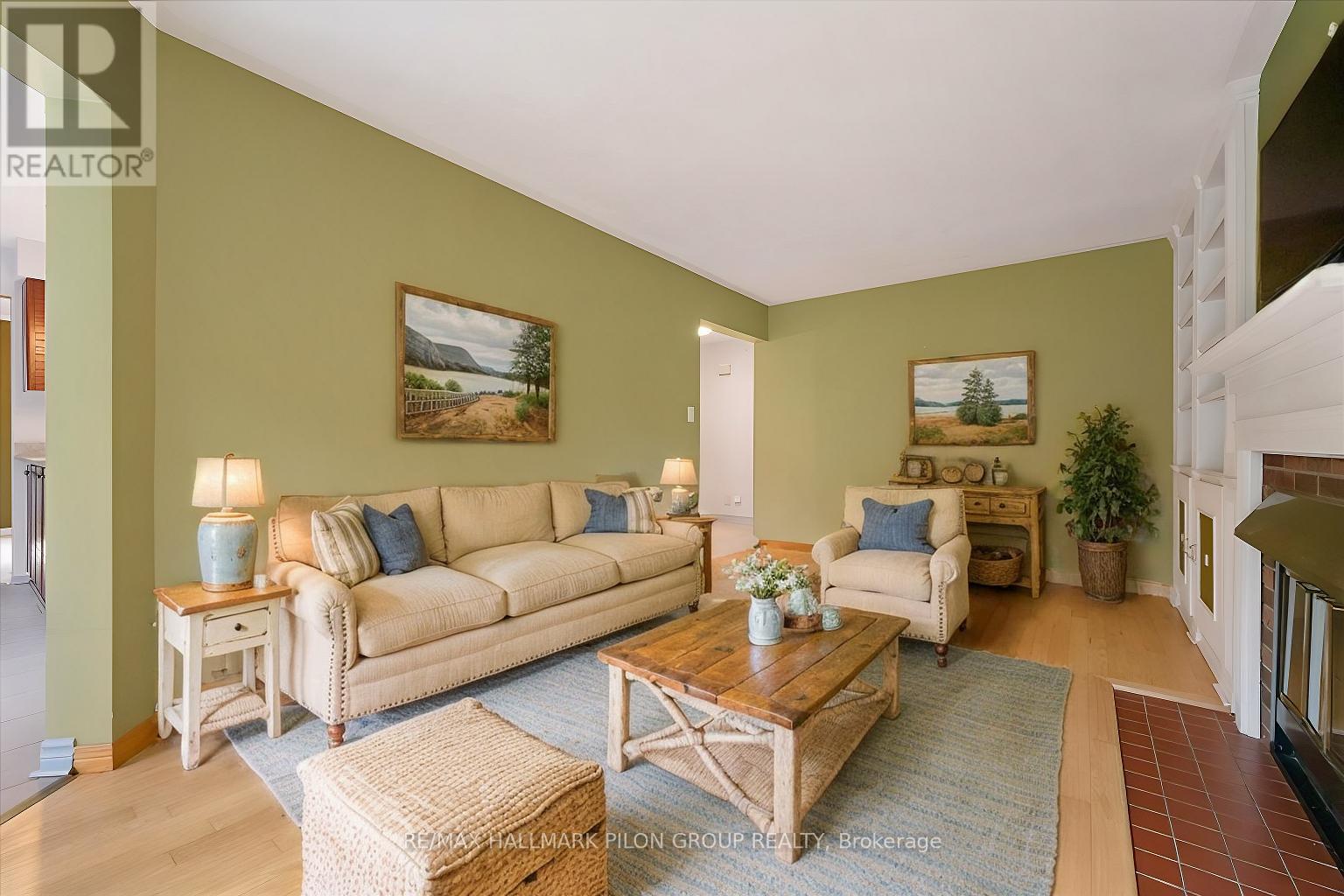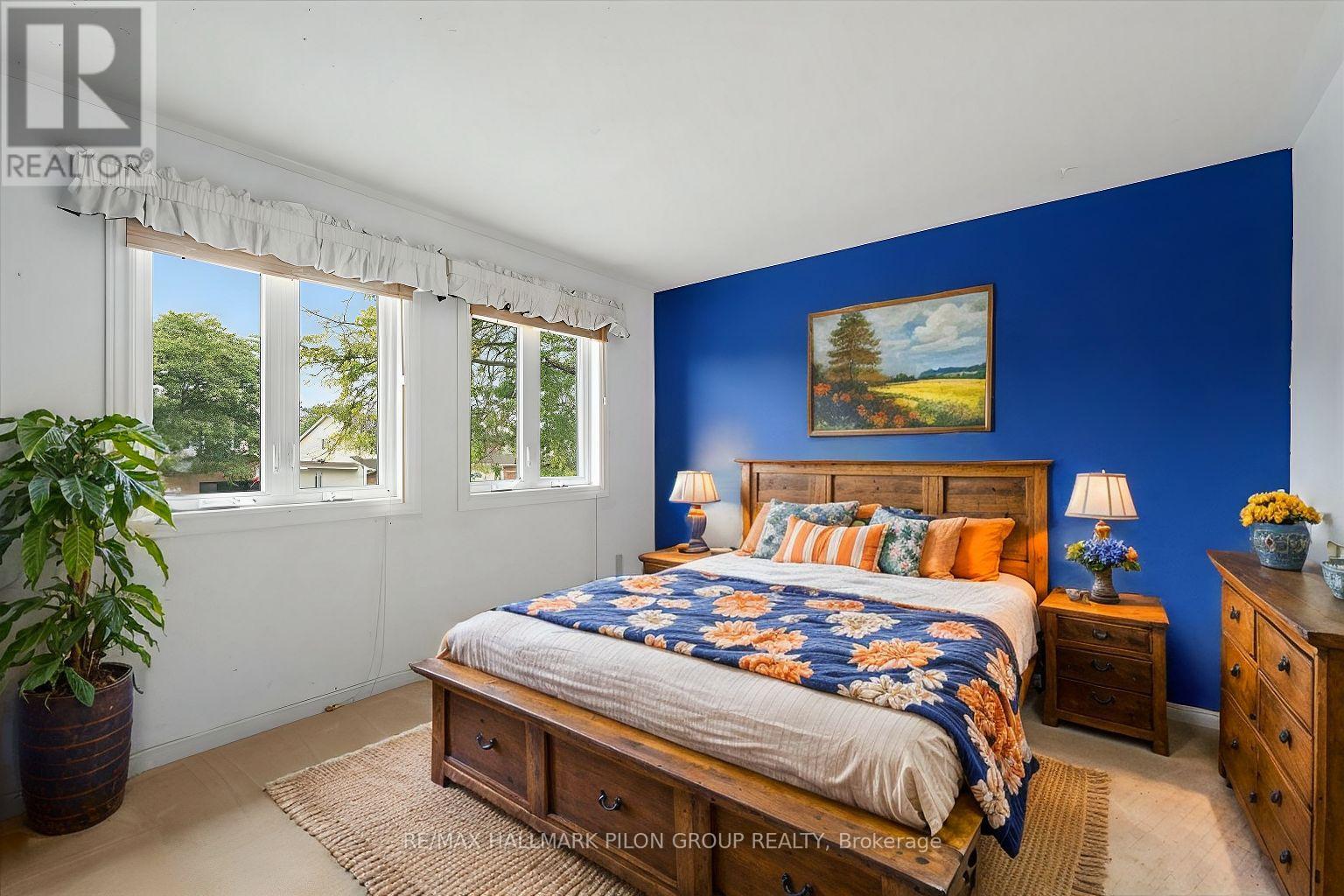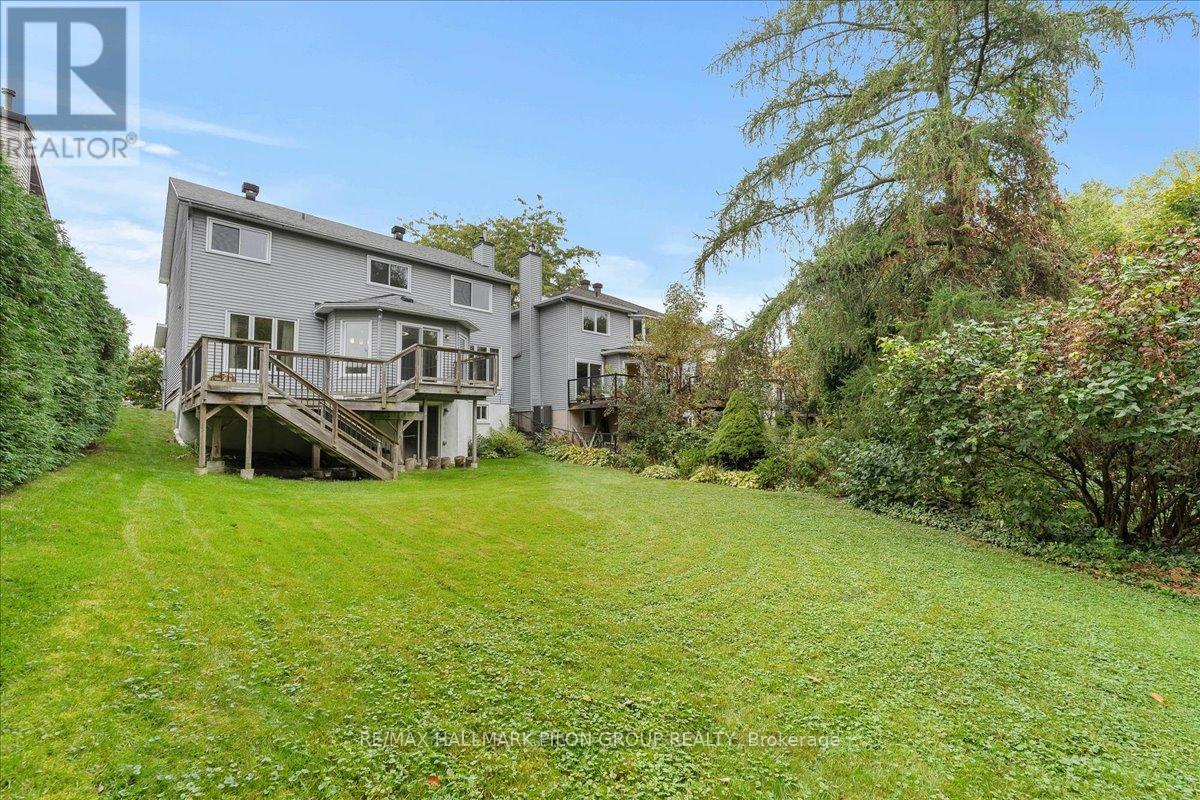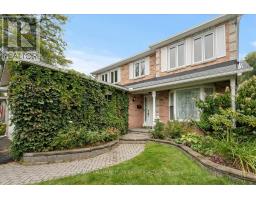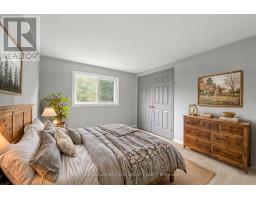4 Bedroom
3 Bathroom
Fireplace
Central Air Conditioning
Forced Air
$799,900
This charming four-bedroom single-family home in the popular Sunridge neighborhood of Orleans backs directly onto the beautiful Bilberry Creek Forest with NO REAR NEIGHBOURS. With lovely curb appeal and mature landscaping, you'll feel welcomed from the moment you arrive. The formal living & dining rooms provide elegant spaces for entertaining, while the eat-in kitchen is a chef's dream, featuring rich wood cabinetry, luxurious stone countertops, sleek st stl appliances & a full wall of pantry space. The cozy family room, adjacent to the kitchen, boasts a classic wood-burning fireplace. Upstairs, the spacious primary bedroom offers a walk-in closet and a relaxing four-piece ensuite with an oversized soaker tub. The fully finished basement includes versatile spaces for recreation, a bonus den, and abundant natural light from the walk-out feature. Enjoy the large two-tiered deck, expansive green lawn and complete privacy with the forest beyond .Some photos have been virtually staged., Flooring: Hardwood, Tile, Carpet Wall To Wall (id:47351)
Property Details
|
MLS® Number
|
X11904647 |
|
Property Type
|
Single Family |
|
Community Name
|
2011 - Orleans/Sunridge |
|
Amenities Near By
|
Public Transit, Park |
|
Features
|
Ravine |
|
Parking Space Total
|
6 |
|
Structure
|
Deck |
Building
|
Bathroom Total
|
3 |
|
Bedrooms Above Ground
|
4 |
|
Bedrooms Total
|
4 |
|
Amenities
|
Fireplace(s) |
|
Appliances
|
Dishwasher, Dryer, Hood Fan, Refrigerator, Stove, Washer |
|
Basement Development
|
Finished |
|
Basement Type
|
Full (finished) |
|
Construction Style Attachment
|
Detached |
|
Cooling Type
|
Central Air Conditioning |
|
Exterior Finish
|
Brick |
|
Fireplace Present
|
Yes |
|
Fireplace Total
|
1 |
|
Foundation Type
|
Concrete |
|
Half Bath Total
|
1 |
|
Heating Fuel
|
Natural Gas |
|
Heating Type
|
Forced Air |
|
Stories Total
|
2 |
|
Type
|
House |
|
Utility Water
|
Municipal Water |
Parking
Land
|
Acreage
|
No |
|
Land Amenities
|
Public Transit, Park |
|
Sewer
|
Sanitary Sewer |
|
Size Depth
|
109 Ft ,6 In |
|
Size Frontage
|
40 Ft ,9 In |
|
Size Irregular
|
40.8 X 109.56 Ft ; 0 |
|
Size Total Text
|
40.8 X 109.56 Ft ; 0 |
|
Zoning Description
|
Residential |
Rooms
| Level |
Type |
Length |
Width |
Dimensions |
|
Second Level |
Bedroom |
3.45 m |
3.12 m |
3.45 m x 3.12 m |
|
Second Level |
Primary Bedroom |
3.32 m |
5.13 m |
3.32 m x 5.13 m |
|
Second Level |
Bedroom |
3.27 m |
3.2 m |
3.27 m x 3.2 m |
|
Second Level |
Bedroom |
3.27 m |
4.54 m |
3.27 m x 4.54 m |
|
Lower Level |
Recreational, Games Room |
7.39 m |
3.14 m |
7.39 m x 3.14 m |
|
Lower Level |
Playroom |
4.06 m |
5.15 m |
4.06 m x 5.15 m |
|
Lower Level |
Den |
2.99 m |
4.06 m |
2.99 m x 4.06 m |
|
Main Level |
Living Room |
3.27 m |
5.02 m |
3.27 m x 5.02 m |
|
Main Level |
Dining Room |
3.3 m |
3.91 m |
3.3 m x 3.91 m |
|
Main Level |
Kitchen |
2.69 m |
3.37 m |
2.69 m x 3.37 m |
|
Main Level |
Dining Room |
4.31 m |
2.71 m |
4.31 m x 2.71 m |
|
Main Level |
Family Room |
3.22 m |
5.46 m |
3.22 m x 5.46 m |
https://www.realtor.ca/real-estate/27761440/1623-sunview-drive-ottawa-2011-orleanssunridge









