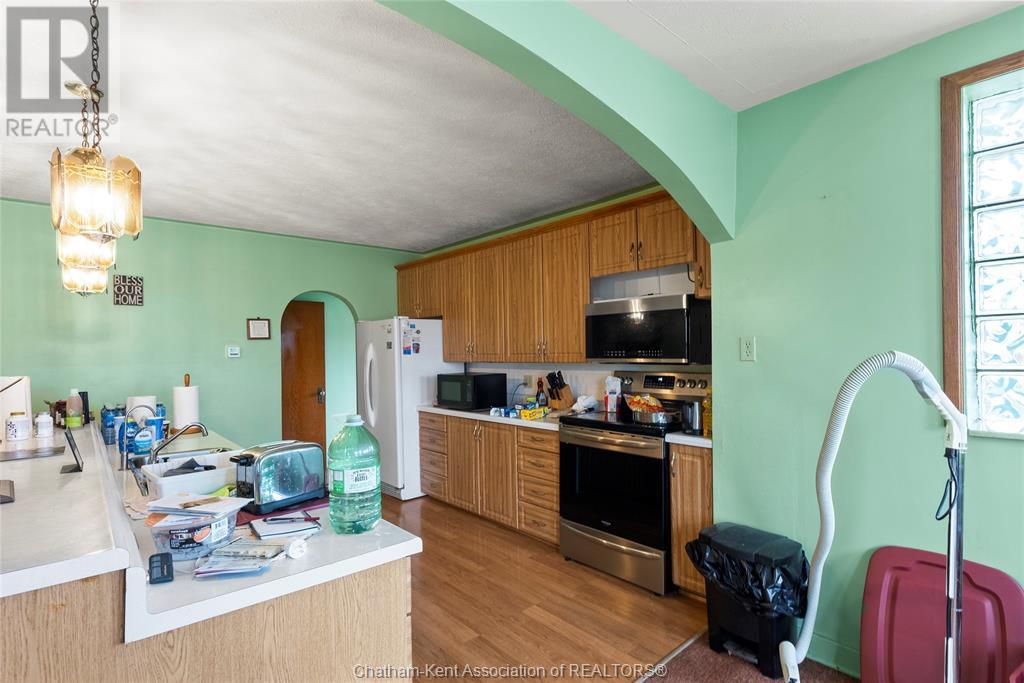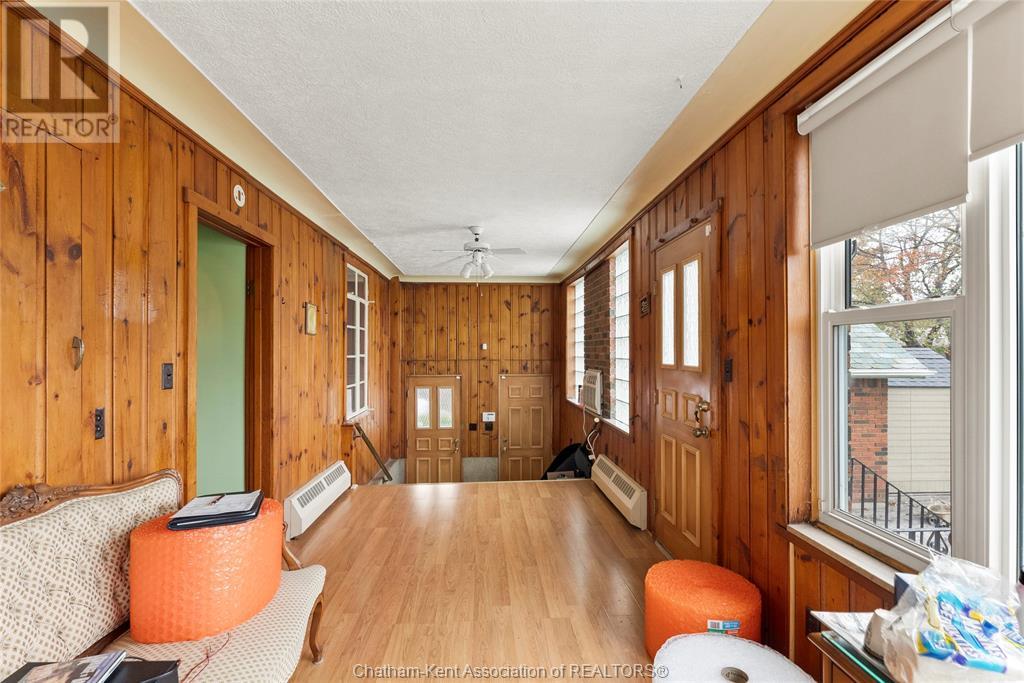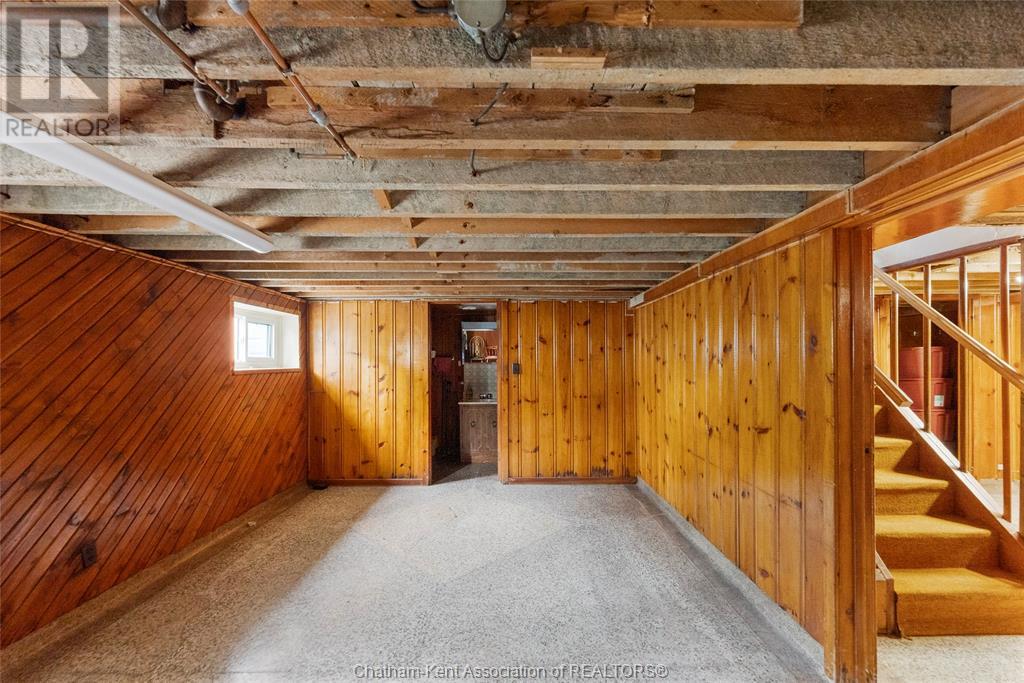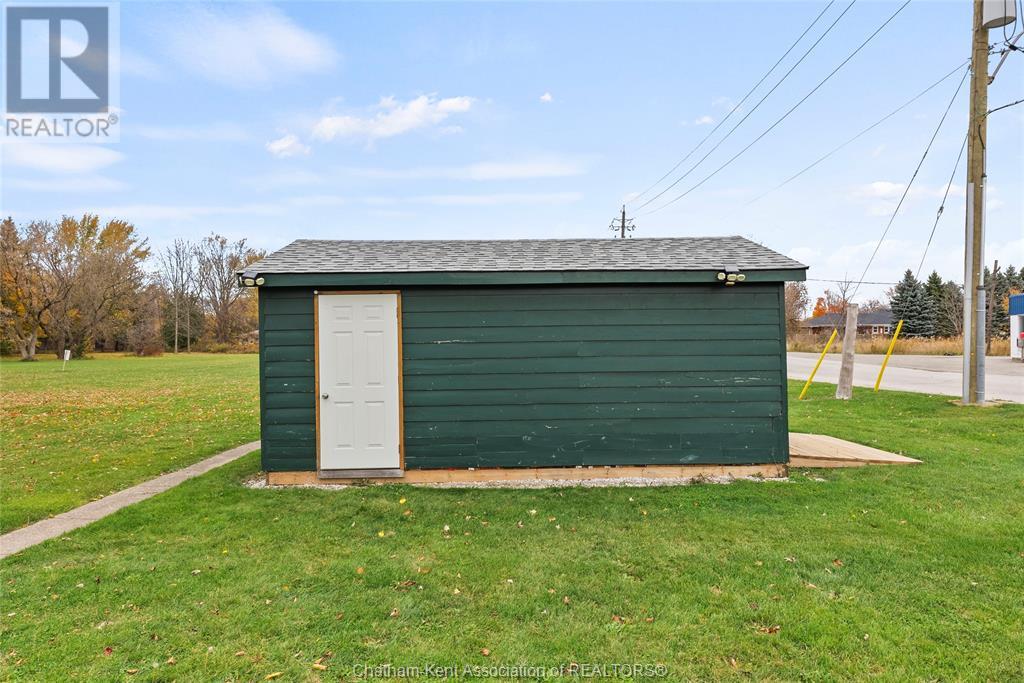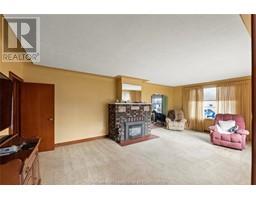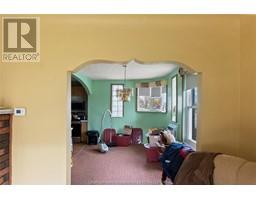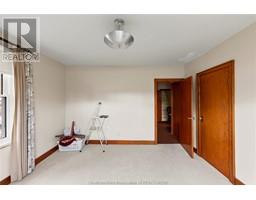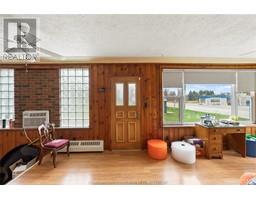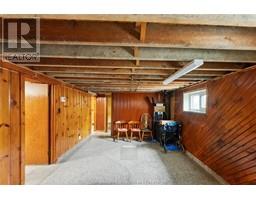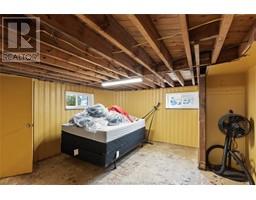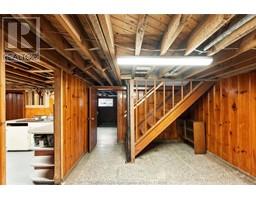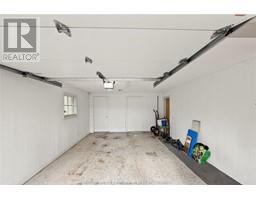4 Bedroom
2 Bathroom
Bungalow
Fireplace
Boiler
$399,000
This one has so many options with its mixed use zoning of residential and commercial, the opportunities are endless. Do you need a commercial space where you could also live? This could be it. This really cool home also offers some features from days gone by like marble window sills, terrazzo floors, unique arch ways and so much more. 2 bedrooms, kitchen/dining, 4pc bath, living room with gas fireplace plus sun room on the main level AND in the basement with some updating; 2 bedrooms, a kitchenette, recreation room, a 3 pc bath, grade entrance and so much more in the basement. There is also an attic with loads of potential. Boiler system replaced in 2022, electrical 2018, some windows replaced 2023. The property including land, buildings, attached and unattached, goods included are being sold in “as-is, where-is” condition with no warranties expressed or implied by the seller due to POA. *Sewer line recently replaced (id:47351)
Property Details
|
MLS® Number
|
24026743 |
|
Property Type
|
Single Family |
|
Features
|
Side Driveway |
Building
|
BathroomTotal
|
2 |
|
BedroomsAboveGround
|
2 |
|
BedroomsBelowGround
|
2 |
|
BedroomsTotal
|
4 |
|
Appliances
|
Dryer, Microwave, Refrigerator, Stove, Washer, Window Air Conditioner |
|
ArchitecturalStyle
|
Bungalow |
|
ConstructedDate
|
1948 |
|
ExteriorFinish
|
Brick |
|
FireplaceFuel
|
Gas |
|
FireplacePresent
|
Yes |
|
FireplaceType
|
Direct Vent |
|
FlooringType
|
Carpeted, Laminate, Other |
|
FoundationType
|
Block |
|
HeatingFuel
|
Natural Gas |
|
HeatingType
|
Boiler |
|
StoriesTotal
|
1 |
|
Type
|
House |
Parking
|
Attached Garage
|
|
|
Detached Garage
|
|
|
Garage
|
|
Land
|
Acreage
|
No |
|
SizeIrregular
|
69.1x172 |
|
SizeTotalText
|
69.1x172|under 1/2 Acre |
|
ZoningDescription
|
Uc (hc1) |
Rooms
| Level |
Type |
Length |
Width |
Dimensions |
|
Above |
Attic |
|
|
Measurements not available |
|
Basement |
Utility Room |
14 ft |
13 ft ,4 in |
14 ft x 13 ft ,4 in |
|
Basement |
Bedroom |
11 ft ,3 in |
11 ft ,7 in |
11 ft ,3 in x 11 ft ,7 in |
|
Basement |
Bedroom |
13 ft ,6 in |
13 ft ,5 in |
13 ft ,6 in x 13 ft ,5 in |
|
Basement |
Recreation Room |
11 ft ,6 in |
18 ft ,8 in |
11 ft ,6 in x 18 ft ,8 in |
|
Basement |
Kitchen |
12 ft ,2 in |
11 ft ,8 in |
12 ft ,2 in x 11 ft ,8 in |
|
Main Level |
4pc Bathroom |
12 ft ,2 in |
11 ft ,8 in |
12 ft ,2 in x 11 ft ,8 in |
|
Main Level |
Sunroom |
8 ft ,5 in |
29 ft |
8 ft ,5 in x 29 ft |
|
Main Level |
Foyer |
5 ft ,7 in |
5 ft ,7 in |
5 ft ,7 in x 5 ft ,7 in |
|
Main Level |
Bedroom |
11 ft ,5 in |
12 ft ,9 in |
11 ft ,5 in x 12 ft ,9 in |
|
Main Level |
Bedroom |
12 ft ,1 in |
12 ft ,5 in |
12 ft ,1 in x 12 ft ,5 in |
|
Main Level |
Living Room/fireplace |
13 ft ,4 in |
23 ft |
13 ft ,4 in x 23 ft |
|
Main Level |
Living Room/dining Room |
21 ft ,7 in |
15 ft ,6 in |
21 ft ,7 in x 15 ft ,6 in |
https://www.realtor.ca/real-estate/27610582/1620-dufferin-avenue-wallaceburg
















