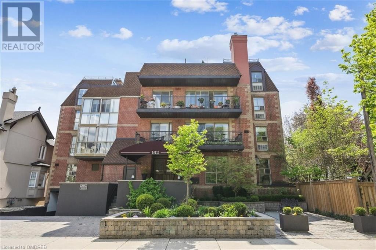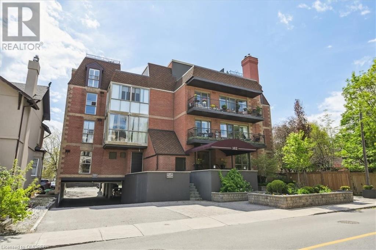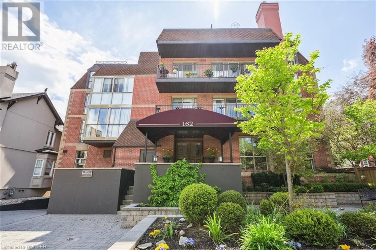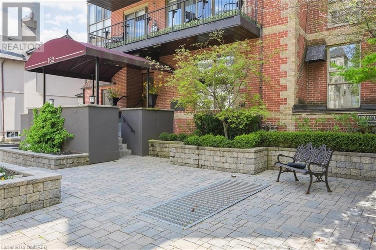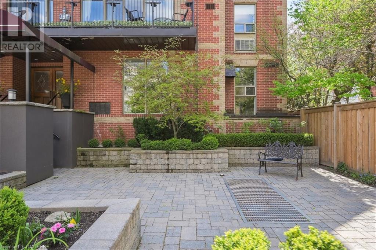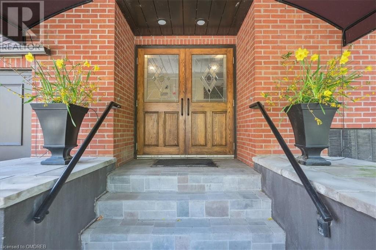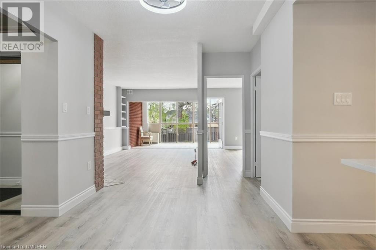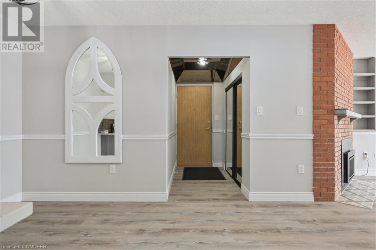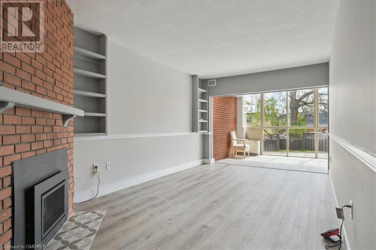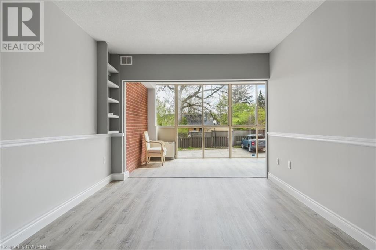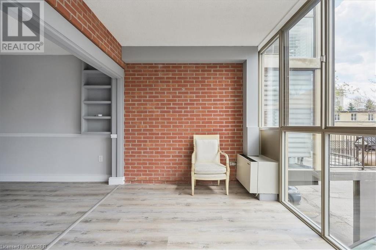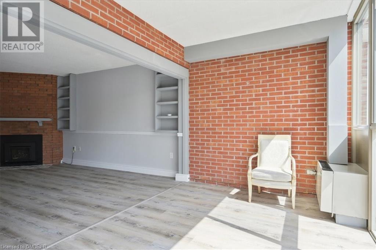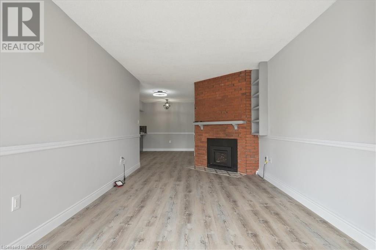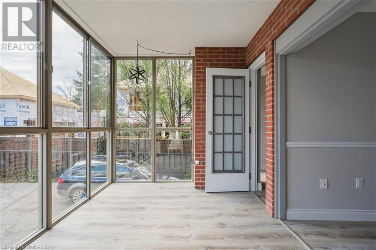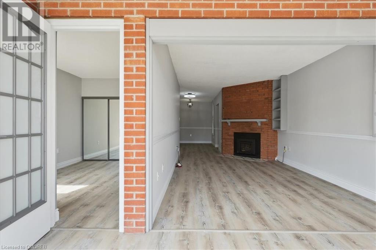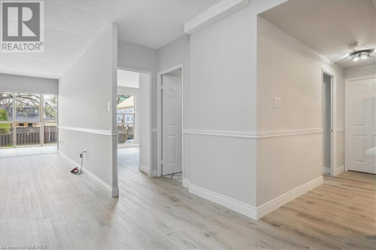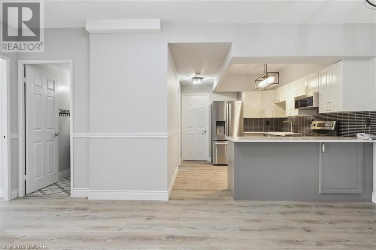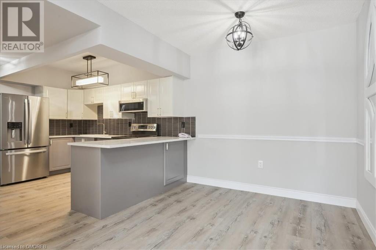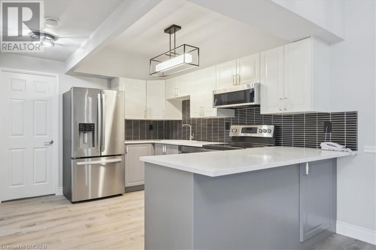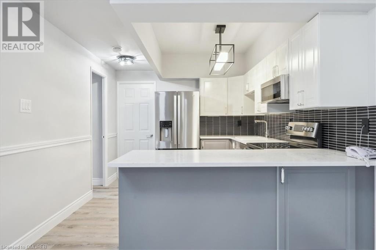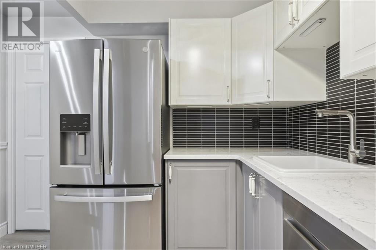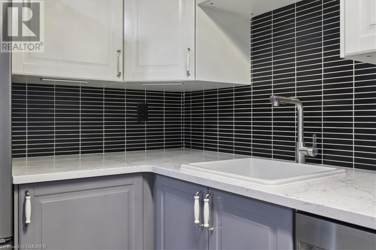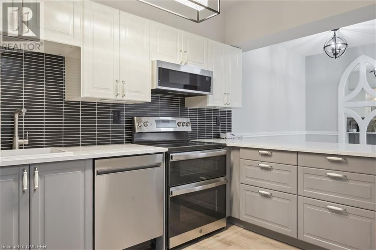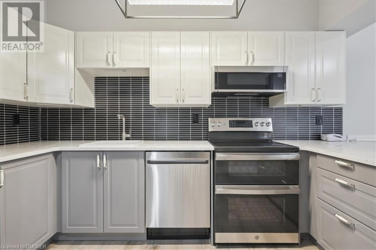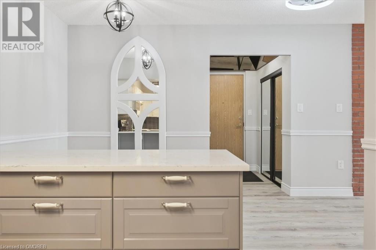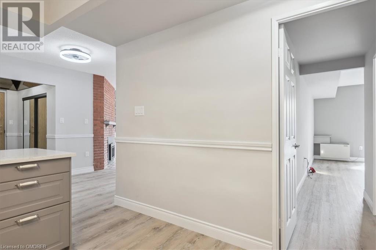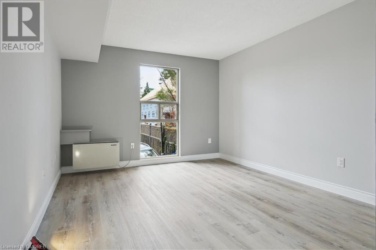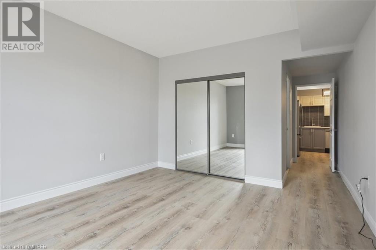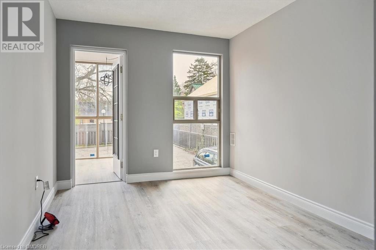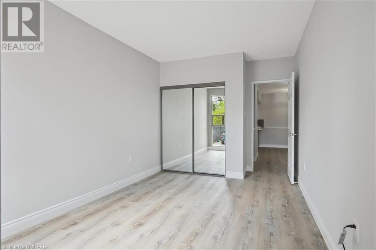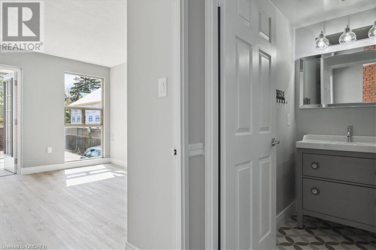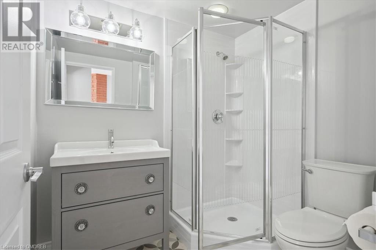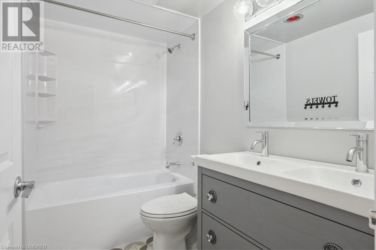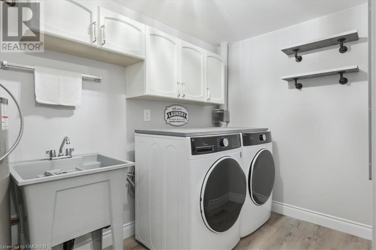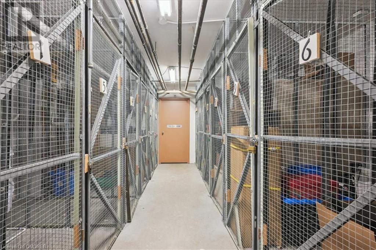$1,050,000Maintenance, Insurance, Landscaping, Water, Parking
$791.25 Monthly
Maintenance, Insurance, Landscaping, Water, Parking
$791.25 MonthlyLocation at it's best. Downtown Oakville, just steps from all the specialty stores, coffee shops, fine dining and a short stroll to the lake. This fully renovated unit is completely move-in ready for the next lucky owner. There are so many updated features such as; natural gas fireplace with fan and remote, all new light fixtures, switches and outlets, new luxury vinyl flooring throughout, new white kitchen with quartz countertops, SS built-in microwave, SS GE double oven with convection and air fry, SS GE fridge with ice and water dispenser, SS GE dishwasher, under counter lighting. Totally renovated 5 piece ensuite . remodeled laundry with new front load washer and dryer and laundry sink. Owned 40 gallon water heater with timer for use during off-peak electricity rates. There are so many pluses in this perfect downtown location. To help the purchaser through this period of high interest rates the seller is prepared to offer a 0% vendor take back mortgage for two years, which should span the time necessary for interest rates to go down. The seller asks for $200,000 down and $2,500 principle payments per month. At the end of two years, the amount owed will be reduced by $60,000, making this downtown unit quite affordable. (id:47351)
Property Details
| MLS® Number | 40591929 |
| Property Type | Single Family |
| Amenities Near By | Hospital, Park, Shopping |
| Parking Space Total | 2 |
| Storage Type | Locker |
Building
| Bathroom Total | 2 |
| Bedrooms Above Ground | 2 |
| Bedrooms Total | 2 |
| Amenities | Exercise Centre, Party Room |
| Appliances | Dishwasher, Dryer, Refrigerator, Stove, Washer, Microwave Built-in, Hood Fan |
| Basement Type | None |
| Construction Style Attachment | Attached |
| Exterior Finish | Brick |
| Fireplace Present | Yes |
| Fireplace Total | 1 |
| Heating Fuel | Electric |
| Stories Total | 1 |
| Size Interior | 1,169 Ft2 |
| Type | Apartment |
| Utility Water | Municipal Water |
Land
| Access Type | Road Access, Highway Nearby |
| Acreage | No |
| Land Amenities | Hospital, Park, Shopping |
| Sewer | Municipal Sewage System |
| Zoning Description | Residential |
Rooms
| Level | Type | Length | Width | Dimensions |
|---|---|---|---|---|
| Main Level | 3pc Bathroom | 6'10'' x 5'11'' | ||
| Main Level | Full Bathroom | 8'5'' x 4'11'' | ||
| Main Level | Utility Room | 10'3'' x 5'11'' | ||
| Main Level | Sunroom | 14'11'' x 8'6'' | ||
| Main Level | Bedroom | 14'11'' x 9'7'' | ||
| Main Level | Primary Bedroom | 22'7'' x 11'8'' | ||
| Main Level | Kitchen | 11'10'' x 9'9'' | ||
| Main Level | Dining Room | 10'11'' x 8'8'' | ||
| Main Level | Living Room | 18'8'' x 10'6'' |
https://www.realtor.ca/real-estate/26919970/162-reynolds-street-unit-102-oakville
