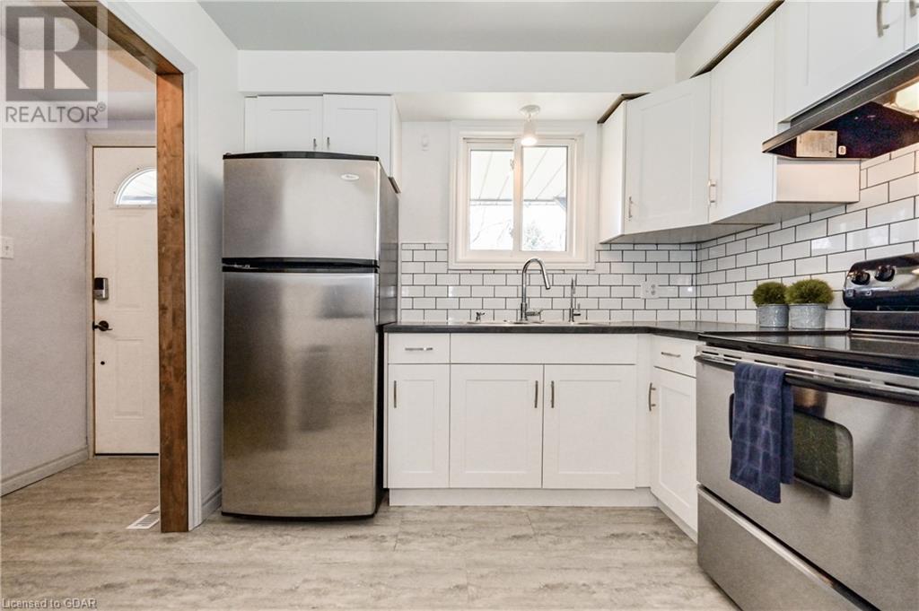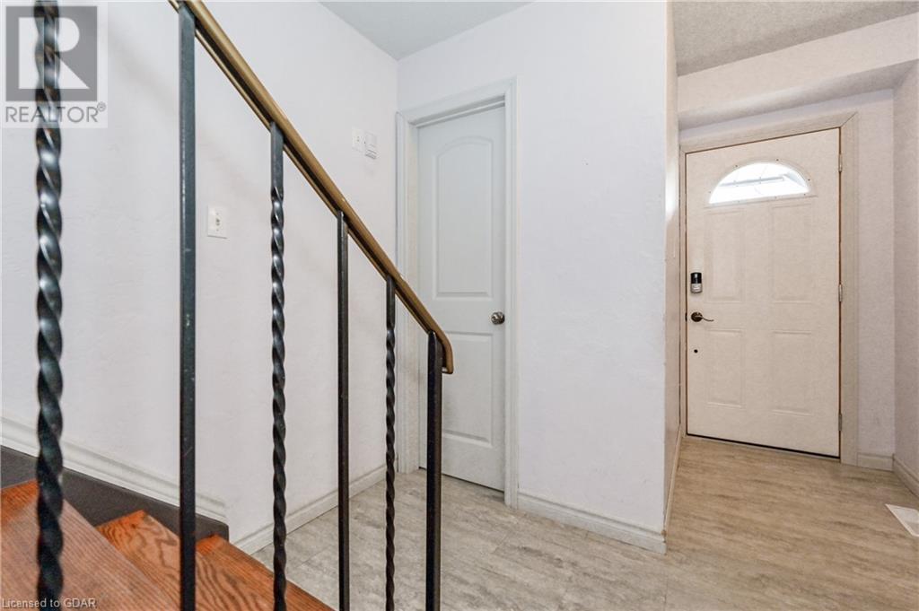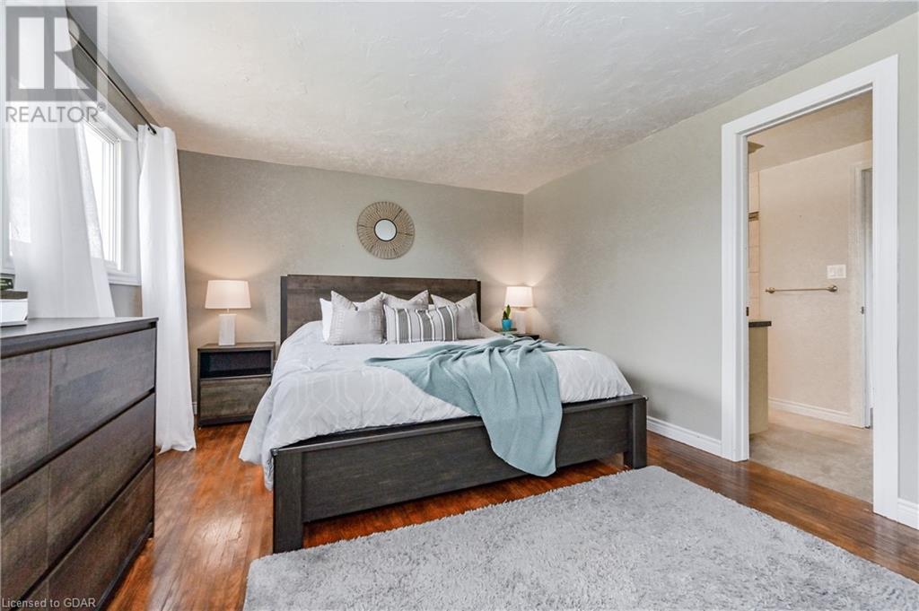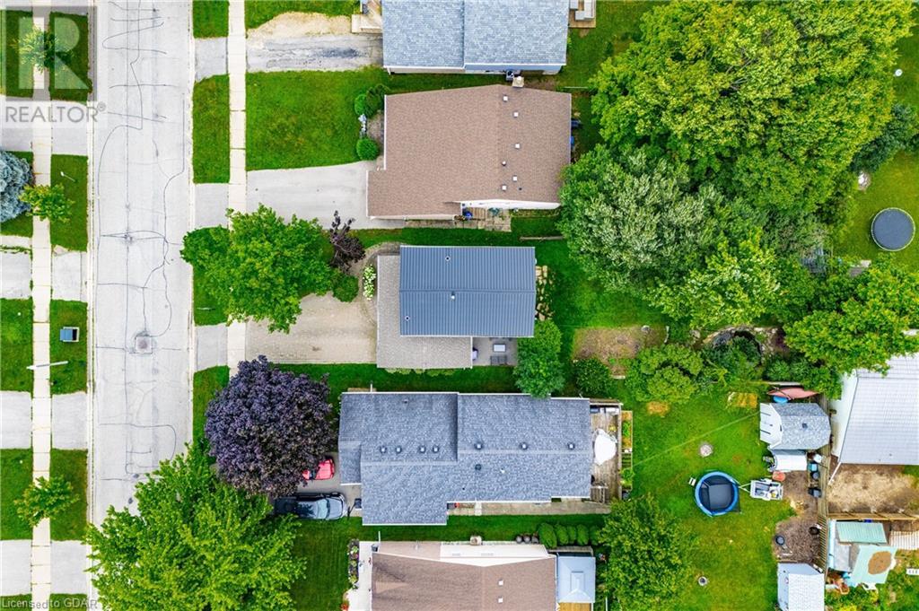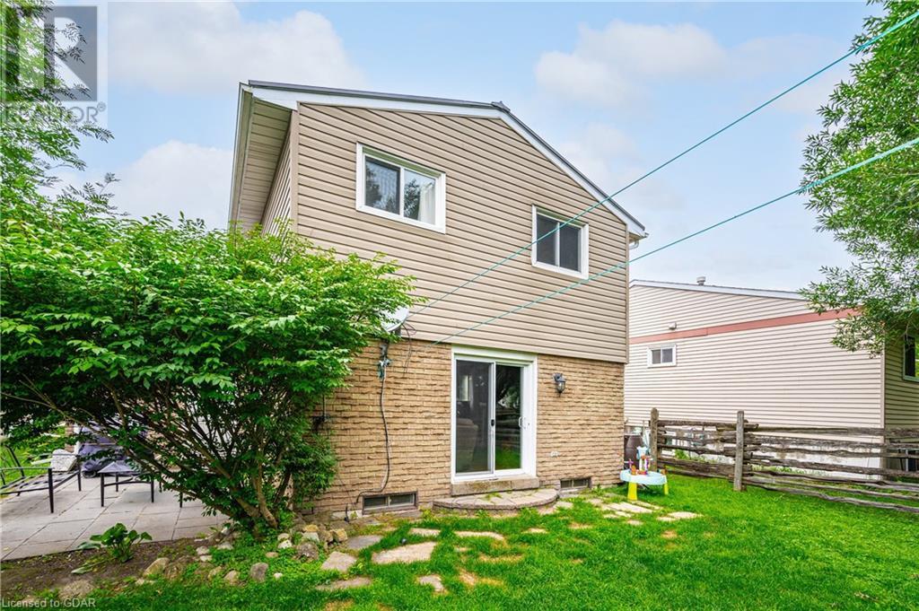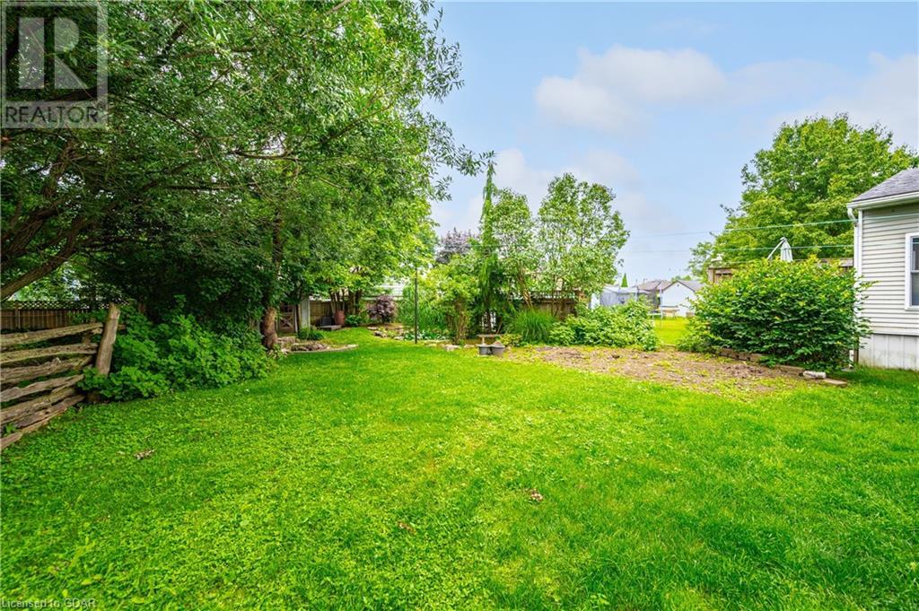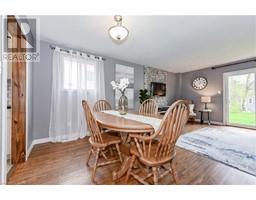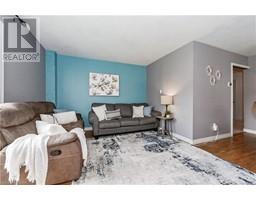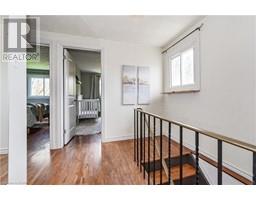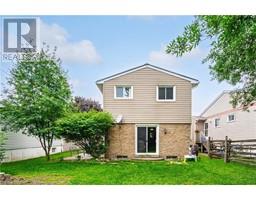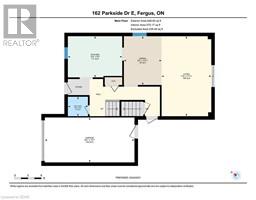3 Bedroom
2 Bathroom
1343 sqft
2 Level
None
Forced Air
$689,900
Discover this charming, well-maintained family home nestled on a quiet street in North Fergus. With its inviting curb appeal and a delightful covered porch, it's perfect for enjoying summer evenings. Inside, the smart layout caters to small families and first-time homeowners. The main floor features a convenient 2-piece bathroom, sliding patio doors leading to the backyard, and a spacious open-concept dining and living area. Upstairs, you'll find three bedrooms, an updated bathroom with a large soaker tub, and a carpet-free environment throughout. The home also boasts an unfinished basement and an attached single-car garage. The highlight, however, is the expansive backyard – over 150 feet deep, complete with a shed, beautiful landscaping, and a pond feature. It's a rare gem in this price range! Plus, enjoy the convenience of being within walking distance to the park, school, and local amenities. Book your private showing today! (id:47351)
Property Details
|
MLS® Number
|
40613881 |
|
Property Type
|
Single Family |
|
Amenities Near By
|
Place Of Worship, Schools, Shopping |
|
Community Features
|
Quiet Area |
|
Equipment Type
|
Water Heater |
|
Features
|
Paved Driveway, Sump Pump, Automatic Garage Door Opener |
|
Parking Space Total
|
4 |
|
Rental Equipment Type
|
Water Heater |
|
Structure
|
Shed |
Building
|
Bathroom Total
|
2 |
|
Bedrooms Above Ground
|
3 |
|
Bedrooms Total
|
3 |
|
Appliances
|
Dishwasher, Dryer, Refrigerator, Stove, Washer, Garage Door Opener |
|
Architectural Style
|
2 Level |
|
Basement Development
|
Unfinished |
|
Basement Type
|
Full (unfinished) |
|
Constructed Date
|
1979 |
|
Construction Material
|
Wood Frame |
|
Construction Style Attachment
|
Detached |
|
Cooling Type
|
None |
|
Exterior Finish
|
Brick Veneer, Vinyl Siding, Wood |
|
Foundation Type
|
Poured Concrete |
|
Half Bath Total
|
1 |
|
Heating Fuel
|
Natural Gas |
|
Heating Type
|
Forced Air |
|
Stories Total
|
2 |
|
Size Interior
|
1343 Sqft |
|
Type
|
House |
|
Utility Water
|
Municipal Water |
Parking
Land
|
Acreage
|
No |
|
Land Amenities
|
Place Of Worship, Schools, Shopping |
|
Sewer
|
Municipal Sewage System |
|
Size Depth
|
155 Ft |
|
Size Frontage
|
40 Ft |
|
Size Total
|
0|under 1/2 Acre |
|
Size Total Text
|
0|under 1/2 Acre |
|
Zoning Description
|
R1c |
Rooms
| Level |
Type |
Length |
Width |
Dimensions |
|
Second Level |
Bedroom |
|
|
8'0'' x 11'4'' |
|
Second Level |
Bedroom |
|
|
10'3'' x 11'4'' |
|
Second Level |
4pc Bathroom |
|
|
Measurements not available |
|
Second Level |
Primary Bedroom |
|
|
16'1'' x 11'6'' |
|
Main Level |
2pc Bathroom |
|
|
Measurements not available |
|
Main Level |
Kitchen |
|
|
12'2'' x 9'3'' |
|
Main Level |
Dining Room |
|
|
10'11'' x 8'5'' |
|
Main Level |
Living Room |
|
|
17'11'' x 11'2'' |
https://www.realtor.ca/real-estate/27109637/162-parkside-drive-e-fergus









