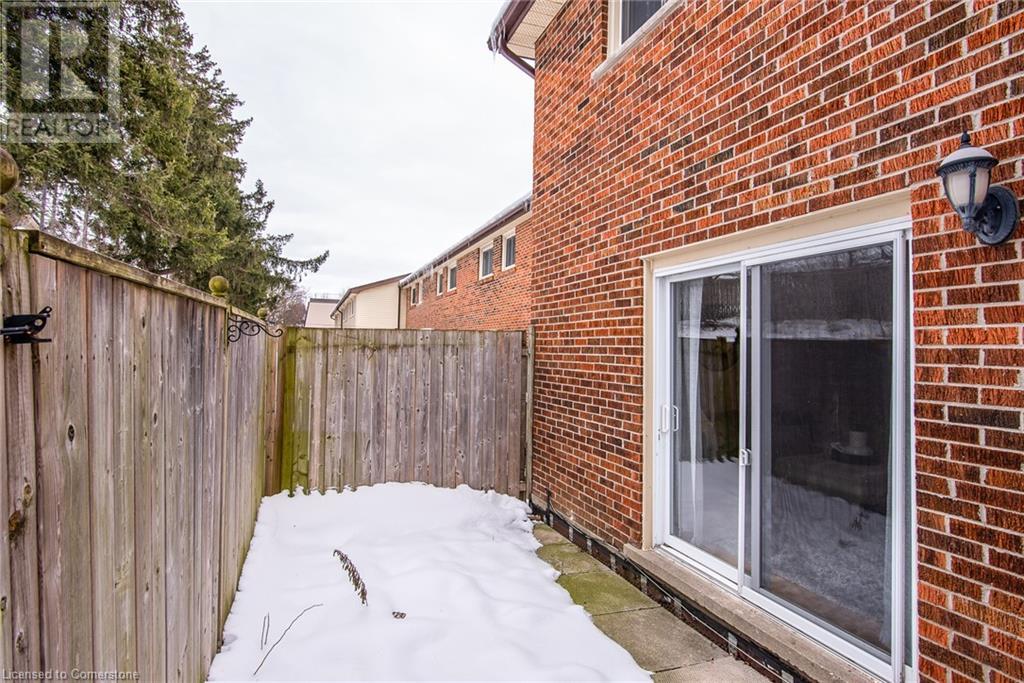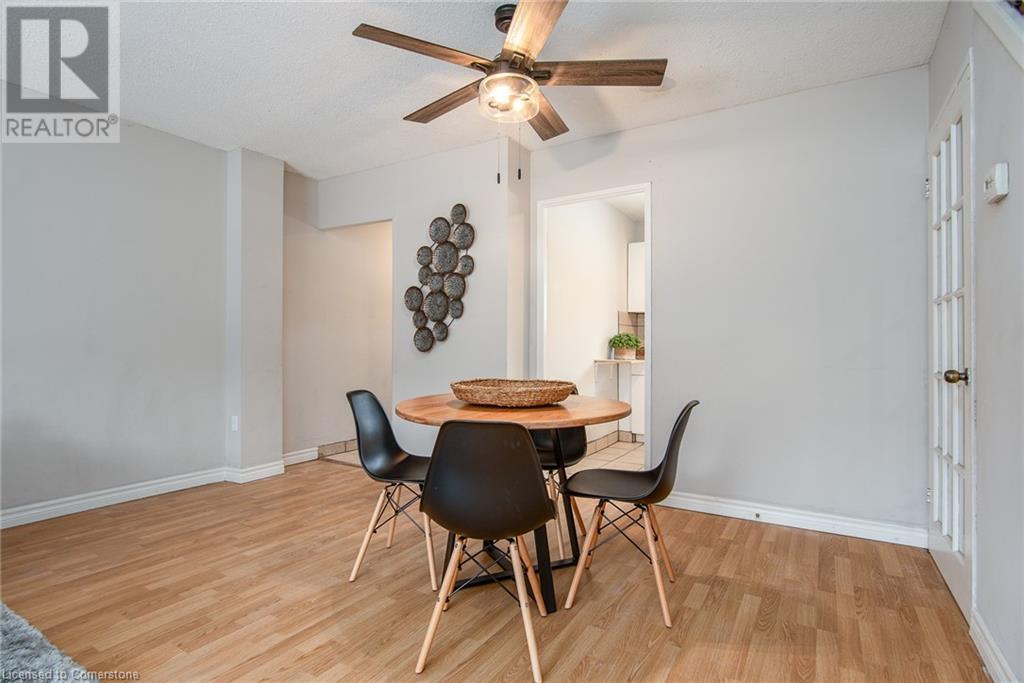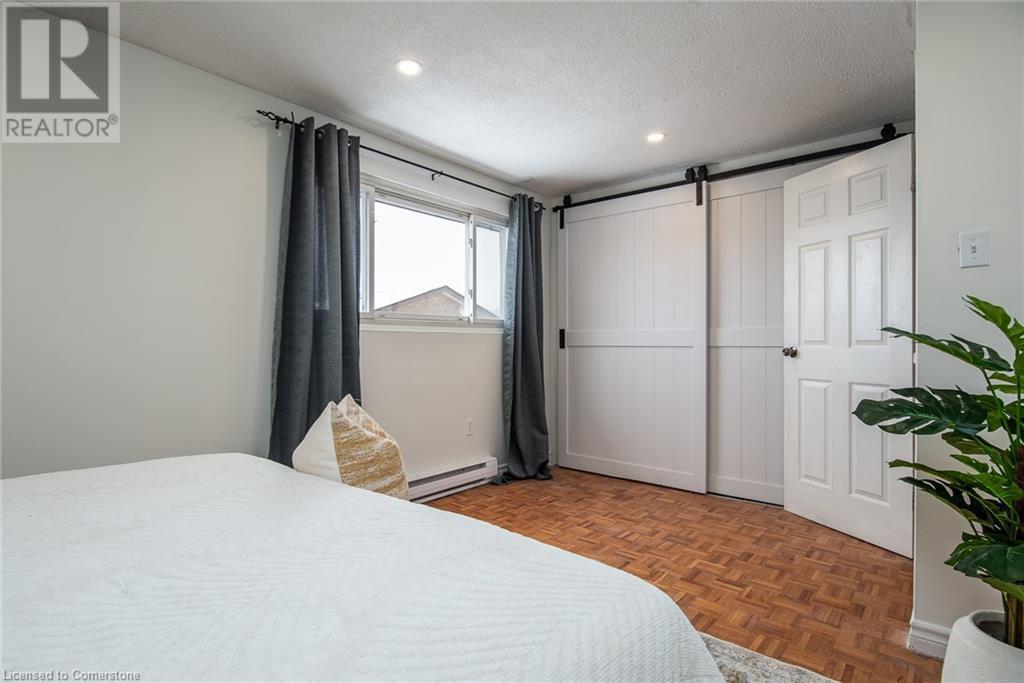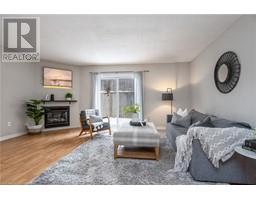$415,000Maintenance, Common Area Maintenance, Property Management, Water, Parking
$510 Monthly
Maintenance, Common Area Maintenance, Property Management, Water, Parking
$510 MonthlyFantastic starter home or investment property with low taxes. The main floor features a spacious living room with gas fireplace and sliding door to the back patio, powder room, and galley kitchen. Upstairs, the primary bedroom is extra deep with double closets and can easily fit a king size bed. 2 other good-sized bedrooms upstairs and a 4-piece bathroom. The basement rec room offers great additional space for movie and games area, and home office. Located with easy access to highways, shopping and public transit, this is a great home for young families or investors looking to rent. (id:47351)
Open House
This property has open houses!
2:00 pm
Ends at:4:00 pm
Property Details
| MLS® Number | 40690610 |
| Property Type | Single Family |
| AmenitiesNearBy | Public Transit, Schools, Shopping |
| EquipmentType | Water Heater |
| Features | Paved Driveway, Sump Pump |
| ParkingSpaceTotal | 1 |
| RentalEquipmentType | Water Heater |
Building
| BathroomTotal | 2 |
| BedroomsAboveGround | 3 |
| BedroomsTotal | 3 |
| Appliances | Dryer, Refrigerator, Stove, Washer |
| ArchitecturalStyle | 2 Level |
| BasementDevelopment | Partially Finished |
| BasementType | Full (partially Finished) |
| ConstructionStyleAttachment | Attached |
| CoolingType | Window Air Conditioner |
| ExteriorFinish | Brick, Vinyl Siding |
| FireplacePresent | Yes |
| FireplaceTotal | 1 |
| HalfBathTotal | 1 |
| HeatingFuel | Electric, Natural Gas |
| HeatingType | Baseboard Heaters |
| StoriesTotal | 2 |
| SizeInterior | 1436 Sqft |
| Type | Row / Townhouse |
| UtilityWater | Municipal Water |
Land
| AccessType | Road Access, Highway Access, Highway Nearby |
| Acreage | No |
| LandAmenities | Public Transit, Schools, Shopping |
| Sewer | Municipal Sewage System |
| SizeTotalText | Under 1/2 Acre |
| ZoningDescription | R5 |
Rooms
| Level | Type | Length | Width | Dimensions |
|---|---|---|---|---|
| Second Level | 4pc Bathroom | Measurements not available | ||
| Second Level | Bedroom | 9'8'' x 8'2'' | ||
| Second Level | Bedroom | 13'2'' x 9'1'' | ||
| Second Level | Primary Bedroom | 15'4'' x 10'4'' | ||
| Lower Level | Laundry Room | 17'3'' x 6'8'' | ||
| Lower Level | Family Room | 11'5'' x 10'3'' | ||
| Lower Level | Recreation Room | 16'6'' x 10'2'' | ||
| Main Level | Kitchen | 10'10'' x 7'11'' | ||
| Main Level | Living Room | 17'4'' x 12'1'' | ||
| Main Level | Dining Room | 14'1'' x 8'8'' | ||
| Main Level | 2pc Bathroom | Measurements not available |
https://www.realtor.ca/real-estate/27823090/162-jansen-avenue-unit-21-kitchener


















































































