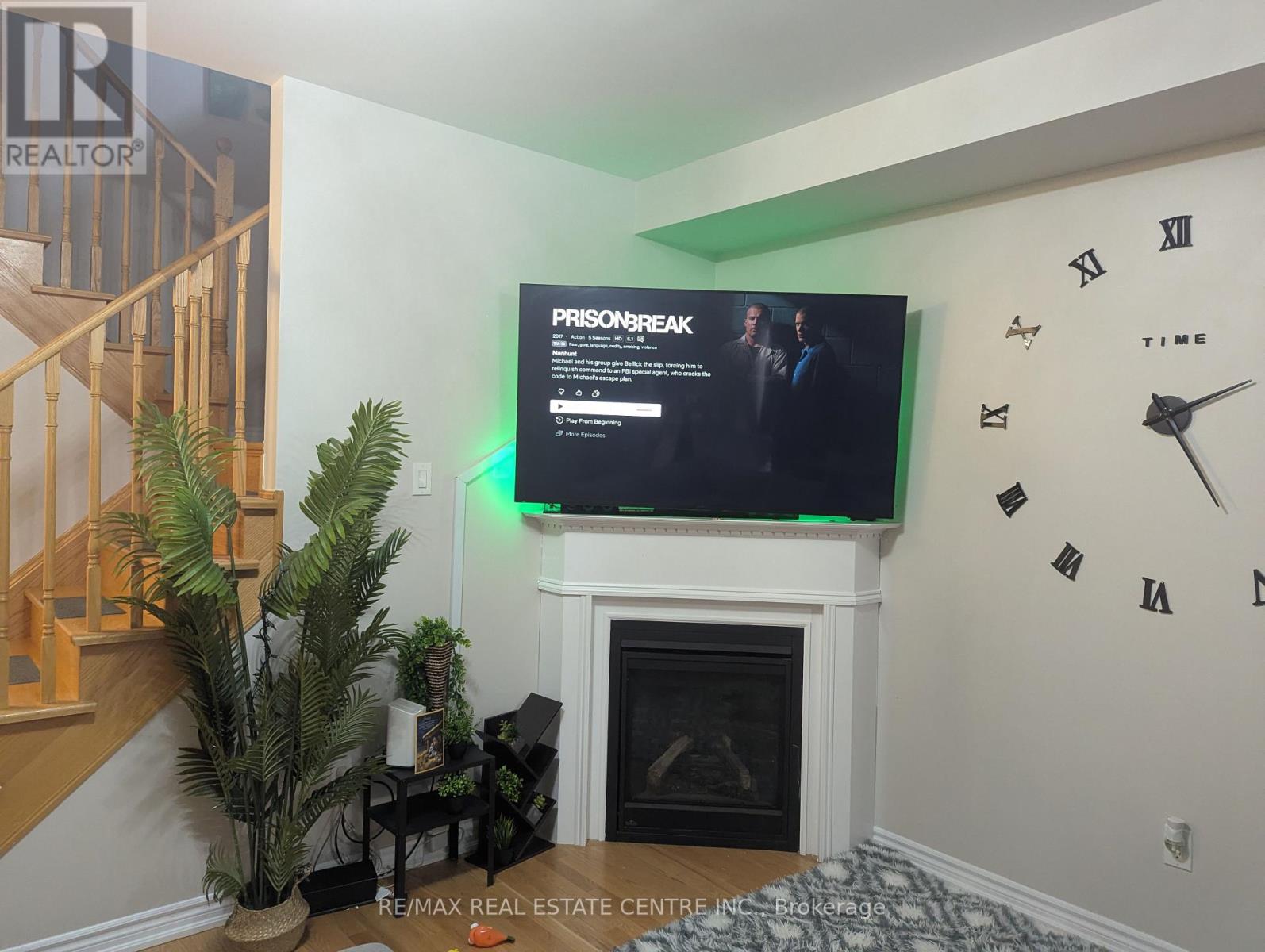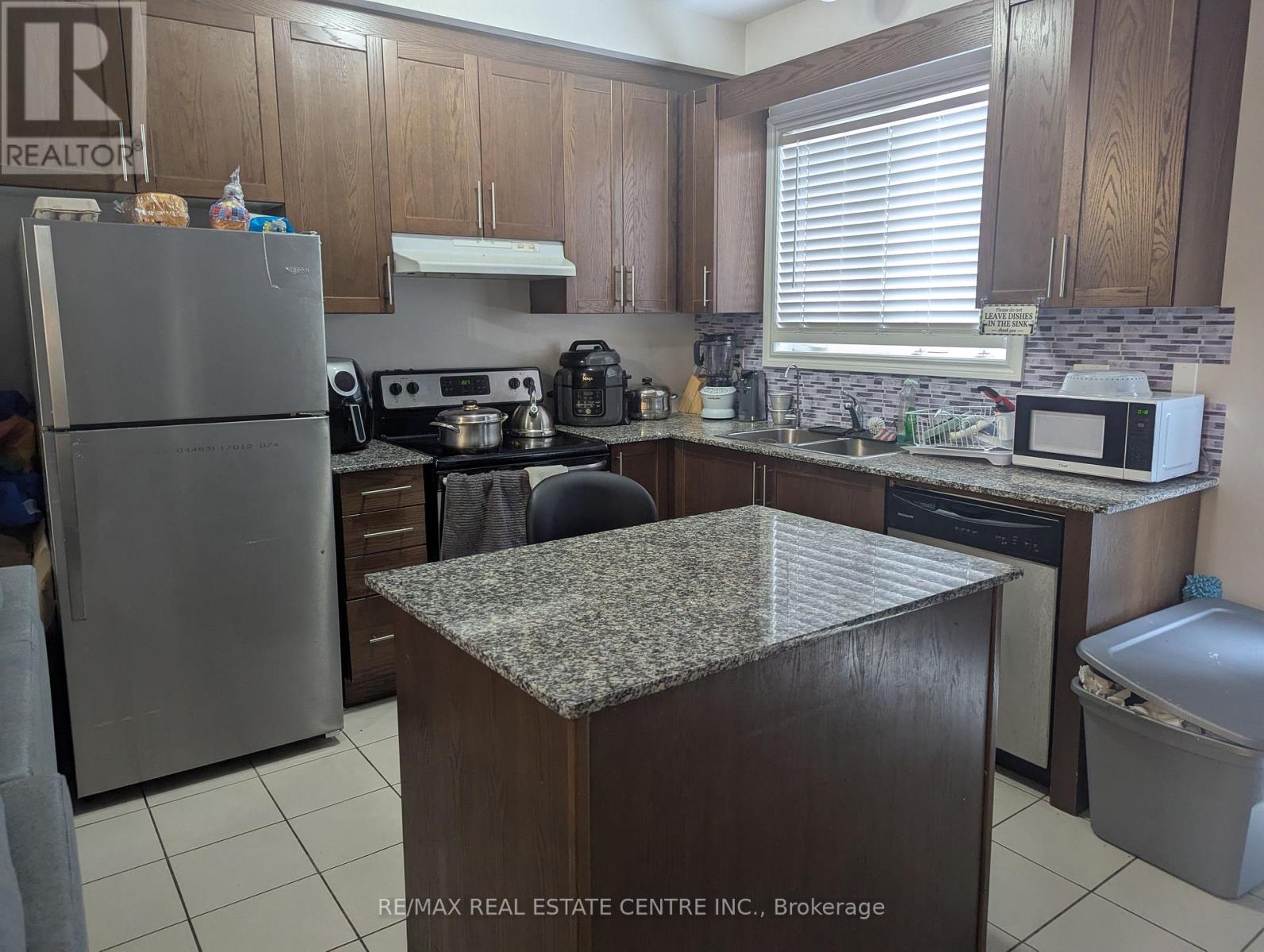3 Bedroom
3 Bathroom
Fireplace
Central Air Conditioning
Forced Air
$2,999 Monthly
Absolutely stunning 3 bedroom freehold Townhouse in a Desirable Brampton's north west location ( Creditview & Mayfield Area).Beautiful open concept Floor Plan with Gas Fireplace, S/S Appliances, Granite countertops, backsplash, Stainless Steel Appliances. Main floor 9' smooth Ceiling and hardwood Floor Throughout!! 3 good size bedrooms. Direct Access To Garage from main floor Minutes from community centers , school, plaza and much more (id:47351)
Property Details
|
MLS® Number
|
W11931118 |
|
Property Type
|
Single Family |
|
Community Name
|
Northwest Brampton |
|
ParkingSpaceTotal
|
2 |
Building
|
BathroomTotal
|
3 |
|
BedroomsAboveGround
|
3 |
|
BedroomsTotal
|
3 |
|
Appliances
|
Dishwasher, Dryer, Microwave, Refrigerator, Stove, Washer |
|
ConstructionStyleAttachment
|
Attached |
|
CoolingType
|
Central Air Conditioning |
|
ExteriorFinish
|
Brick |
|
FireplacePresent
|
Yes |
|
FireplaceTotal
|
1 |
|
FlooringType
|
Tile, Hardwood |
|
FoundationType
|
Unknown |
|
HalfBathTotal
|
1 |
|
HeatingFuel
|
Natural Gas |
|
HeatingType
|
Forced Air |
|
StoriesTotal
|
2 |
|
Type
|
Row / Townhouse |
|
UtilityWater
|
Municipal Water |
Parking
Land
|
Acreage
|
No |
|
Sewer
|
Sanitary Sewer |
Rooms
| Level |
Type |
Length |
Width |
Dimensions |
|
Main Level |
Foyer |
1.95 m |
1.49 m |
1.95 m x 1.49 m |
|
Main Level |
Living Room |
5.6 m |
5.12 m |
5.6 m x 5.12 m |
|
Main Level |
Kitchen |
4.6 m |
5.12 m |
4.6 m x 5.12 m |
|
Main Level |
Laundry Room |
1.5 m |
15 m |
1.5 m x 15 m |
|
Main Level |
Bedroom 2 |
4 m |
2.6 m |
4 m x 2.6 m |
|
Upper Level |
Den |
5.19 m |
2.6 m |
5.19 m x 2.6 m |
|
Upper Level |
Bedroom |
4.76 m |
3.5 m |
4.76 m x 3.5 m |
|
Upper Level |
Bedroom 3 |
4.6 m |
3 m |
4.6 m x 3 m |
|
Upper Level |
Bathroom |
3.3 m |
1.5 m |
3.3 m x 1.5 m |
Utilities
https://www.realtor.ca/real-estate/27819874/162-agava-street-brampton-northwest-brampton-northwest-brampton






































