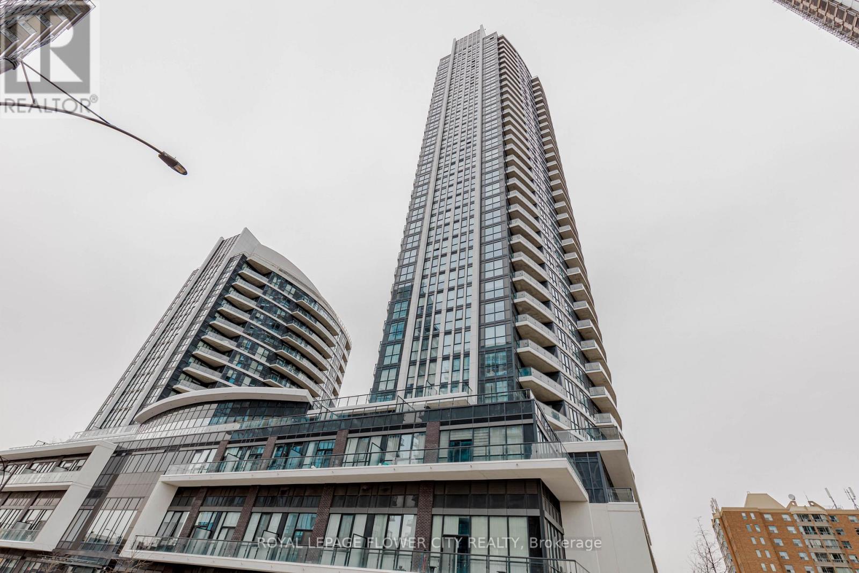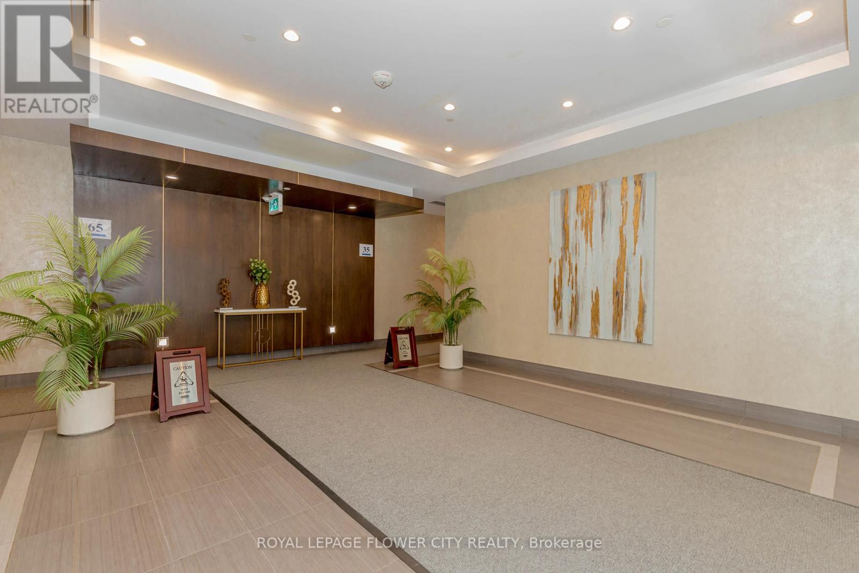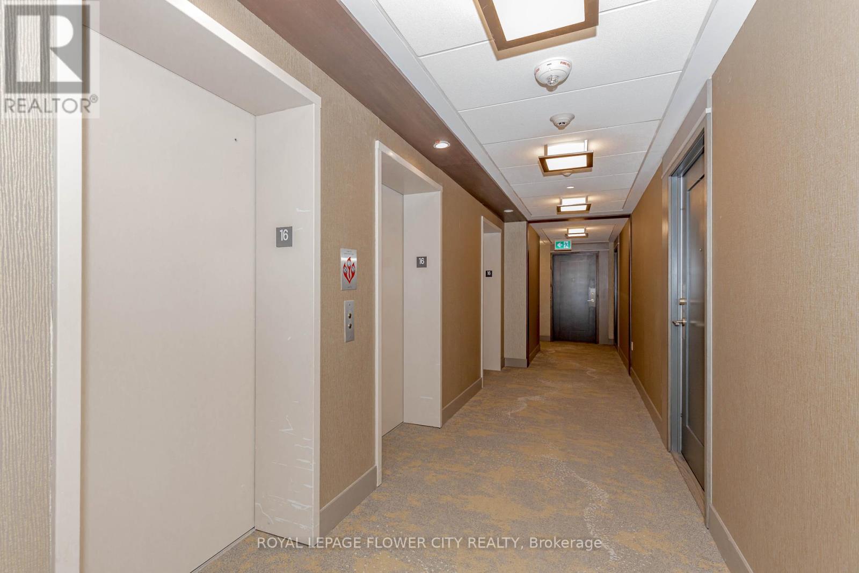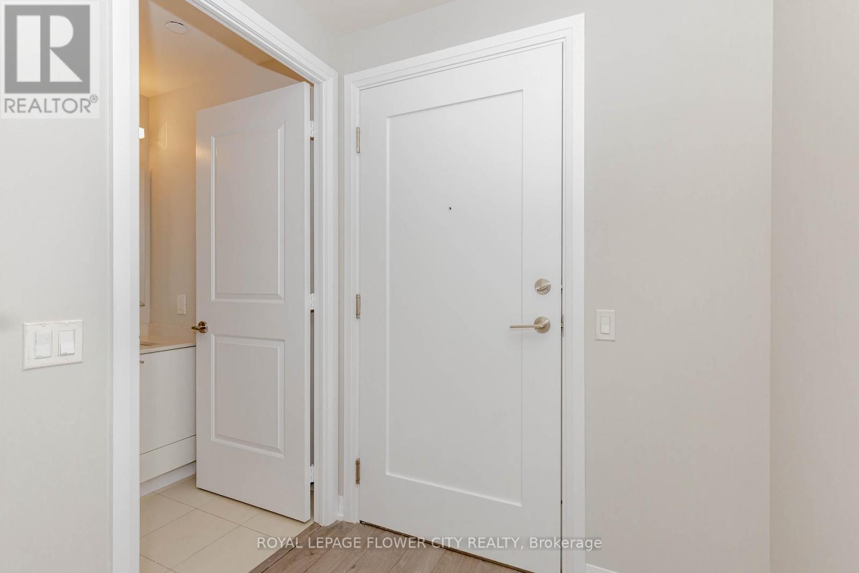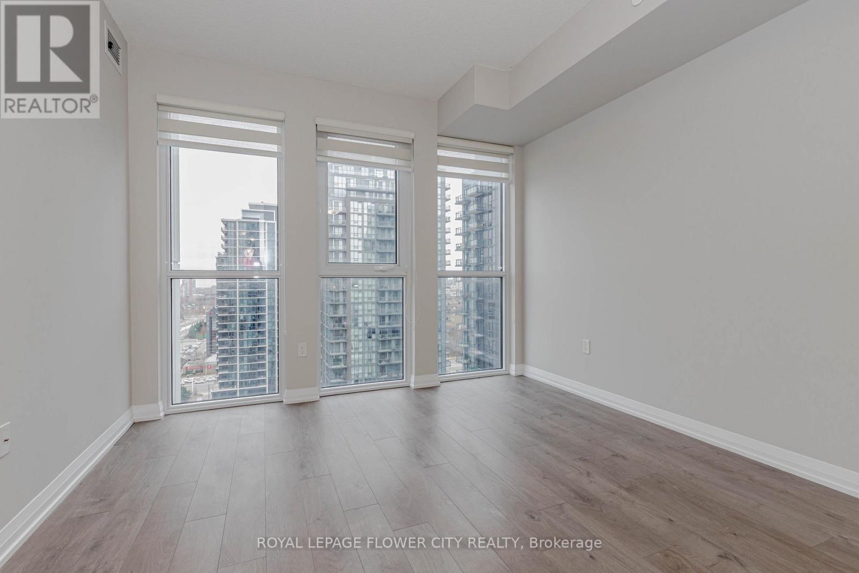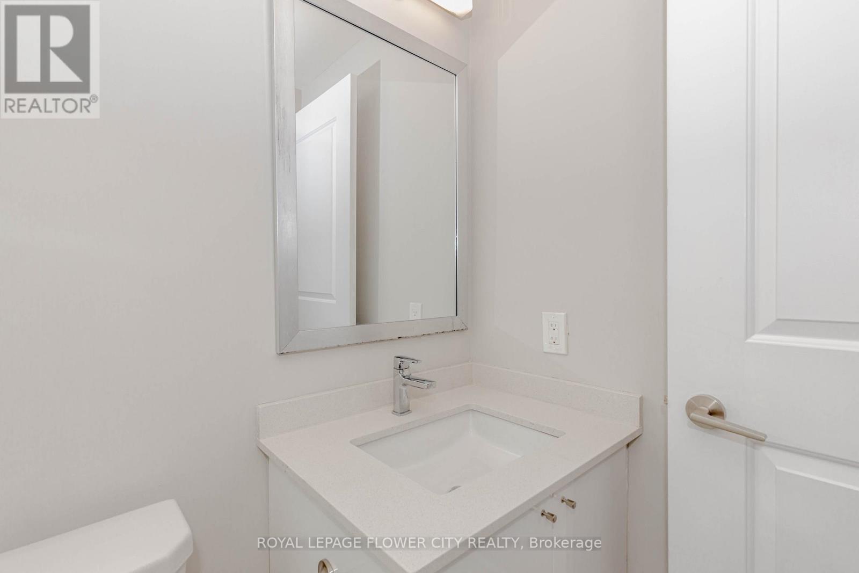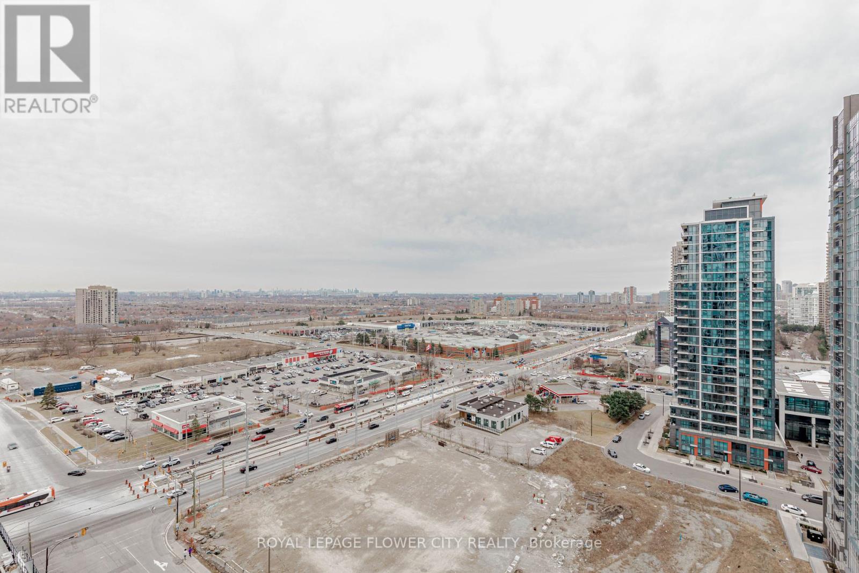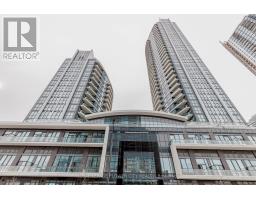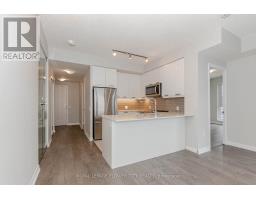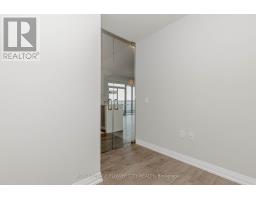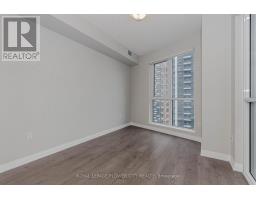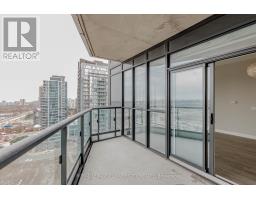1613 - 35 Watergarden Drive Mississauga, Ontario L5R 0G8
3 Bedroom
2 Bathroom
1,000 - 1,199 ft2
Central Air Conditioning
Forced Air
$719,000Maintenance, Heat, Common Area Maintenance, Insurance, Water
$739 Monthly
Maintenance, Heat, Common Area Maintenance, Insurance, Water
$739 MonthlyThis 2-bedroom + 1 den luxury suite offers living with exceptional features. The updated kitchen is equipped with stainless steel appliances, providing both style and functionality. the master bedroom includes an ensuite washroom and two closets offering ample storage and privacy. Enjoy an unobstructed South - east view from the large private balcony, perfect for relaxation. The suite also includes a den, ideal for a hoe office or additional living space. Laundry for added convenience, There is installed glass door to the Den and a sliding glass door to the main shower. This luxury suite blends comfort, convenience, and sophisticated style in a prime location (id:47351)
Property Details
| MLS® Number | W12066300 |
| Property Type | Single Family |
| Community Name | Hurontario |
| Community Features | Pet Restrictions |
| Features | Elevator, Balcony |
| Parking Space Total | 1 |
Building
| Bathroom Total | 2 |
| Bedrooms Above Ground | 2 |
| Bedrooms Below Ground | 1 |
| Bedrooms Total | 3 |
| Amenities | Exercise Centre, Recreation Centre, Storage - Locker, Security/concierge |
| Appliances | Dryer, Microwave, Stove, Washer, Refrigerator |
| Cooling Type | Central Air Conditioning |
| Exterior Finish | Brick |
| Flooring Type | Laminate, Ceramic |
| Heating Fuel | Natural Gas |
| Heating Type | Forced Air |
| Size Interior | 1,000 - 1,199 Ft2 |
| Type | Apartment |
Parking
| Underground | |
| Garage |
Land
| Acreage | No |
Rooms
| Level | Type | Length | Width | Dimensions |
|---|---|---|---|---|
| Ground Level | Living Room | 6.09 m | 3.35 m | 6.09 m x 3.35 m |
| Ground Level | Dining Room | 6.09 m | 3.35 m | 6.09 m x 3.35 m |
| Ground Level | Kitchen | 2.44 m | 2.74 m | 2.44 m x 2.74 m |
| Ground Level | Primary Bedroom | 3.35 m | 4.26 m | 3.35 m x 4.26 m |
| Ground Level | Bedroom 2 | 3.04 m | 4.42 m | 3.04 m x 4.42 m |
| Ground Level | Den | 1.68 m | 2.13 m | 1.68 m x 2.13 m |

