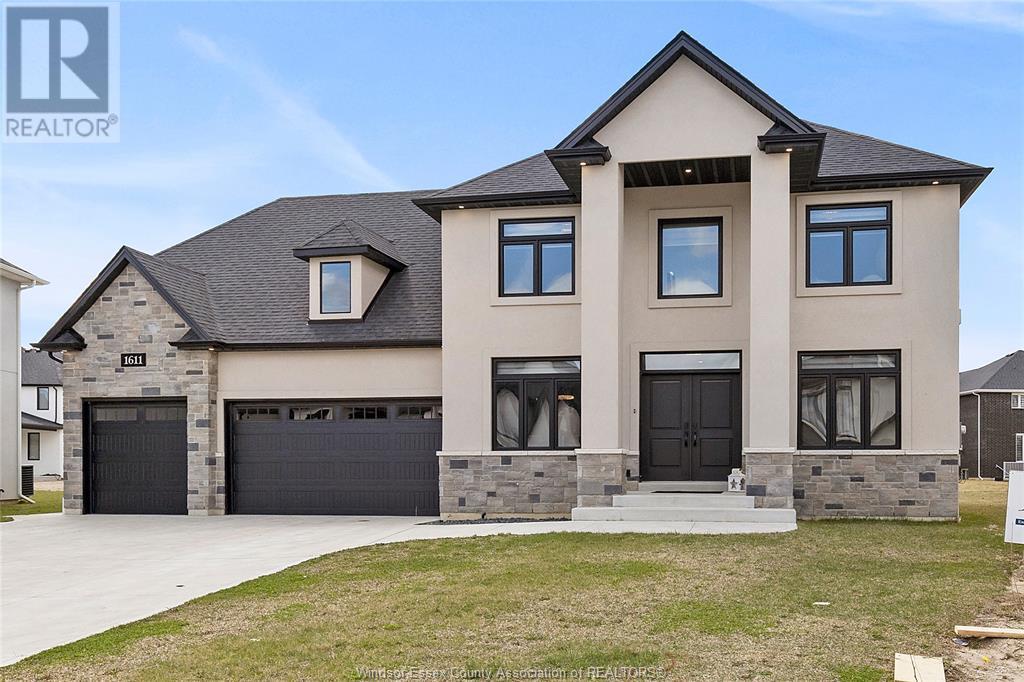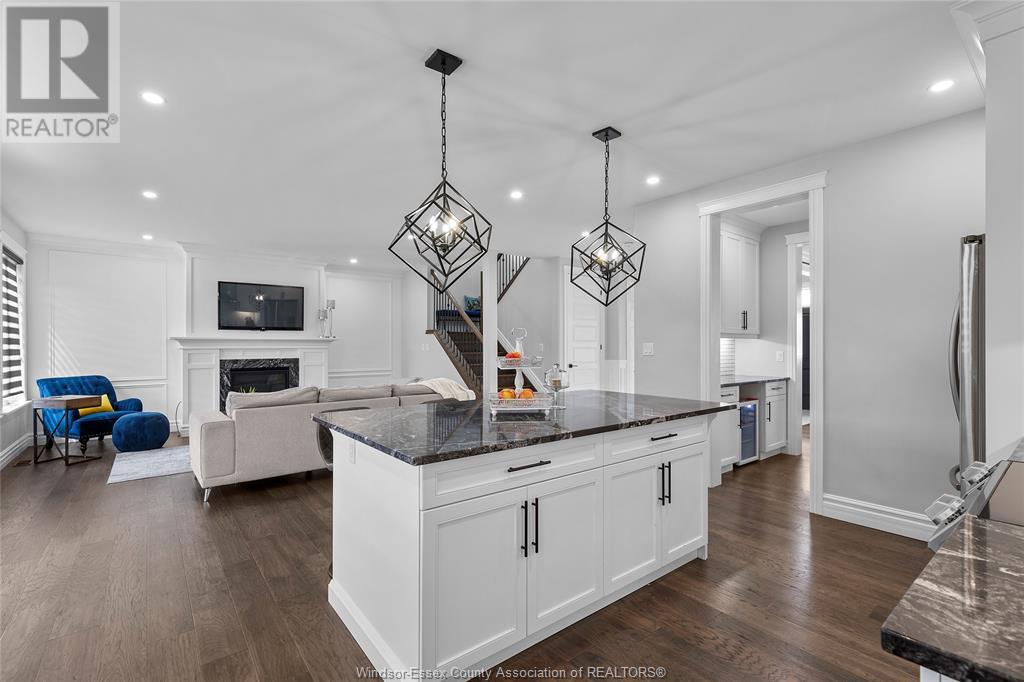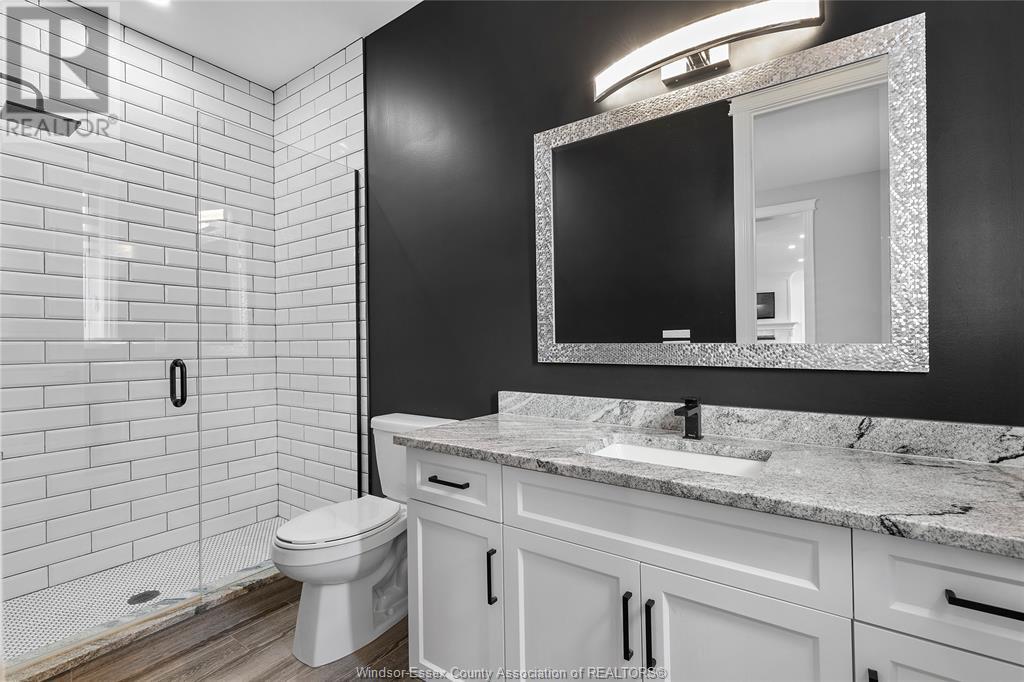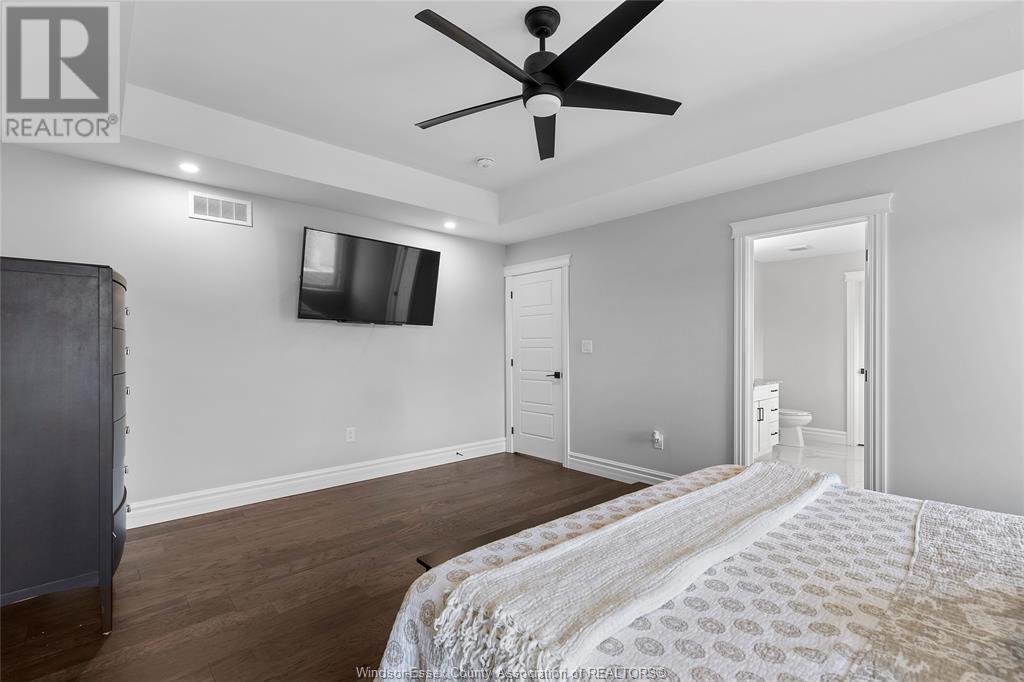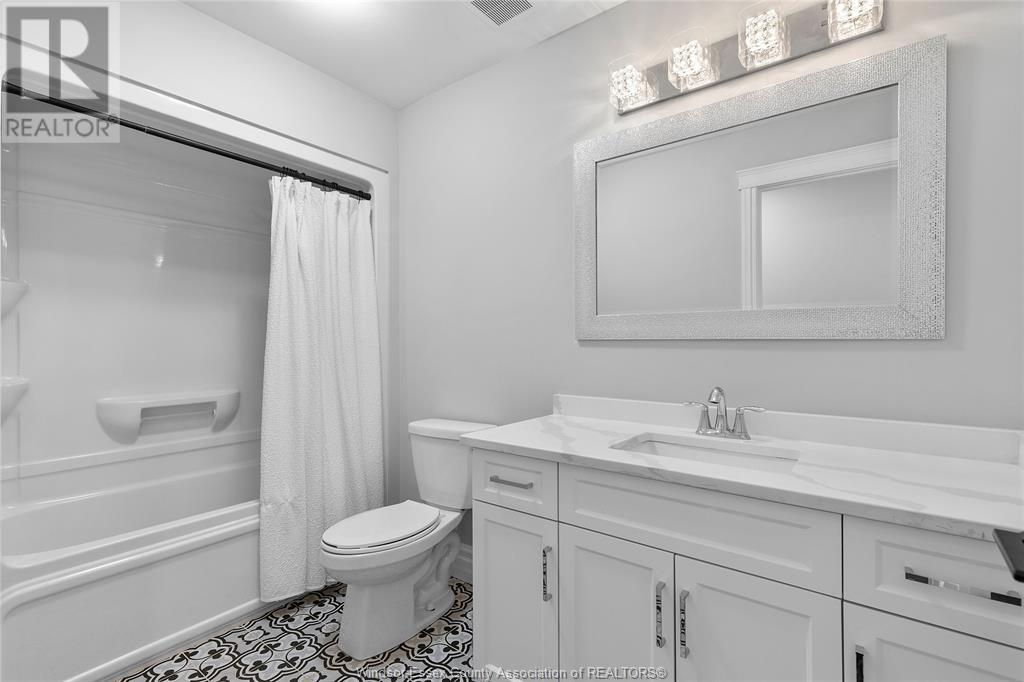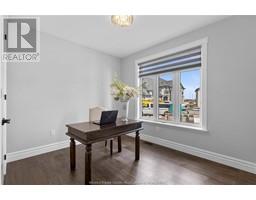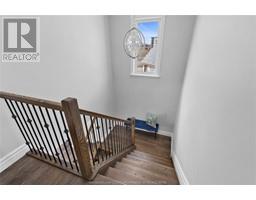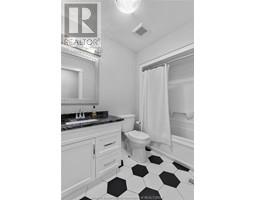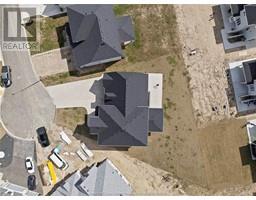5 Bedroom
4 Bathroom
2,888 ft2
Fireplace
Central Air Conditioning
Forced Air, Heat Recovery Ventilation (Hrv)
Landscaped
$999,900
PRIME EAST END LOCATION ON CUL-DE-SAC LOT IN ROSEWATER ESTATES. SITUATED ON A PREMIUM 53.58' X 144.87'X 135.04'X 115.28' LOT, APPROX 2888 SF STONE & STUCCO 2 STY HOME W/ 5 BDRMS INC A GORGEOUS PRIMARY BDRM W/TRAY CEILING , HIS/HER CLOSETS & A STUNNING ENSUITE W FREE STANDING TUB, WALK IN GLASS SHOWER AND DOUBLE SINK VANITY. THE 5TH MAIN FLOOR BEDROOM CAN ALSO BE UTILIZED AS A FRONT OFFICE PLUS THERE IS A MAIN FLOOR FULL BATH. 4 FULL BATHS INC 2 WITH FULL ENSUITES AND A MAIN FLOOR FULL BATH W GLASS SHOWER. 2ND FLR LAUNDRY FOR YOUR CONVENIENCE. FORMAL DIN RM W/WAINSCOT, OPEN CONCEPT KITCHEN W/GRANITE COUNTERS & LARGE EAT IN CENTRE ISLAND LEADING TO PATIO DOORS TO COVERED PORCH. ALL MAJOR APPLIANCES INCLUDED. WIDE GRADE ENTRANCE LEADING TO THE BASEMENT LEVEL IN REAR YARD. 3 CAR TANDEM GARAGE INC BACK REAR GARAGE DOOR. (id:47351)
Property Details
|
MLS® Number
|
25008031 |
|
Property Type
|
Single Family |
|
Features
|
Concrete Driveway, Finished Driveway, Front Driveway |
Building
|
Bathroom Total
|
4 |
|
Bedrooms Above Ground
|
5 |
|
Bedrooms Total
|
5 |
|
Appliances
|
Dishwasher, Dryer, Refrigerator, Stove, Washer |
|
Constructed Date
|
2022 |
|
Construction Style Attachment
|
Detached |
|
Cooling Type
|
Central Air Conditioning |
|
Exterior Finish
|
Stone, Concrete/stucco |
|
Fireplace Fuel
|
Gas |
|
Fireplace Present
|
Yes |
|
Fireplace Type
|
Insert |
|
Flooring Type
|
Ceramic/porcelain, Hardwood |
|
Foundation Type
|
Concrete |
|
Heating Fuel
|
Natural Gas |
|
Heating Type
|
Forced Air, Heat Recovery Ventilation (hrv) |
|
Stories Total
|
2 |
|
Size Interior
|
2,888 Ft2 |
|
Total Finished Area
|
2888 Sqft |
|
Type
|
House |
Parking
|
Attached Garage
|
|
|
Garage
|
|
|
Inside Entry
|
|
Land
|
Acreage
|
No |
|
Fence Type
|
Fence |
|
Landscape Features
|
Landscaped |
|
Size Irregular
|
53.58x144.87 X 135.04 X 115.28 |
|
Size Total Text
|
53.58x144.87 X 135.04 X 115.28 |
|
Zoning Description
|
Res |
Rooms
| Level |
Type |
Length |
Width |
Dimensions |
|
Second Level |
4pc Bathroom |
|
|
Measurements not available |
|
Second Level |
4pc Ensuite Bath |
|
|
Measurements not available |
|
Second Level |
5pc Ensuite Bath |
|
|
Measurements not available |
|
Second Level |
Laundry Room |
|
|
Measurements not available |
|
Second Level |
Bedroom |
|
|
Measurements not available |
|
Second Level |
Bedroom |
|
|
Measurements not available |
|
Second Level |
Bedroom |
|
|
Measurements not available |
|
Second Level |
Primary Bedroom |
|
|
Measurements not available |
|
Lower Level |
Other |
|
|
Measurements not available |
|
Lower Level |
Utility Room |
|
|
Measurements not available |
|
Main Level |
3pc Bathroom |
|
|
Measurements not available |
|
Main Level |
Mud Room |
|
|
Measurements not available |
|
Main Level |
Family Room/fireplace |
|
|
Measurements not available |
|
Main Level |
Eating Area |
|
|
Measurements not available |
|
Main Level |
Kitchen |
|
|
Measurements not available |
|
Main Level |
Dining Room |
|
|
Measurements not available |
|
Main Level |
Bedroom |
|
|
Measurements not available |
|
Main Level |
Foyer |
|
|
Measurements not available |
https://www.realtor.ca/real-estate/28144206/1611-kerr-windsor
