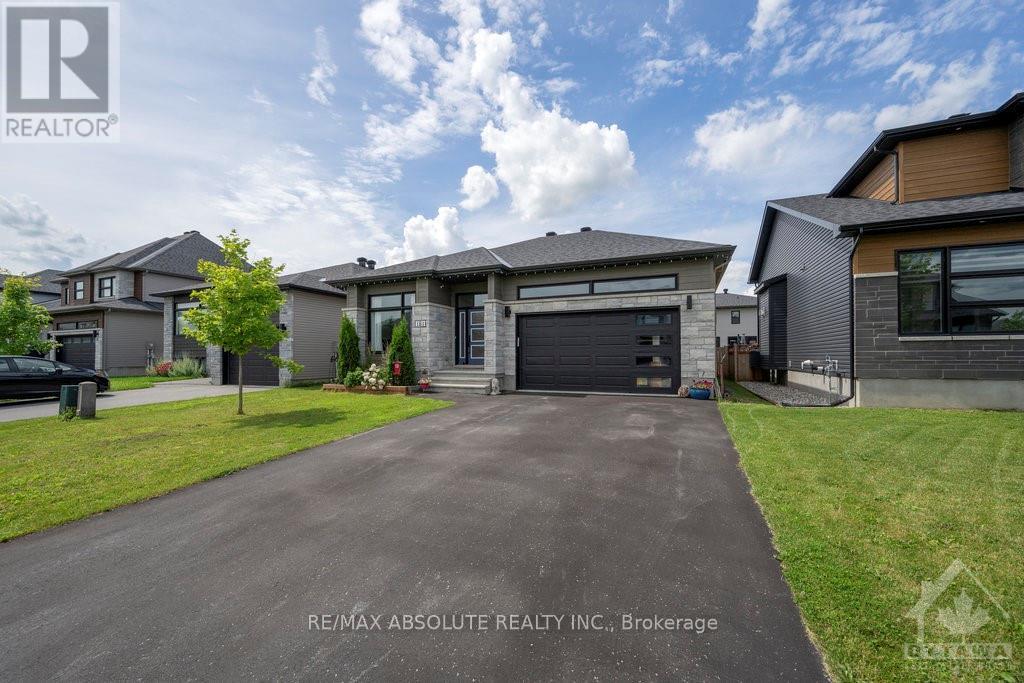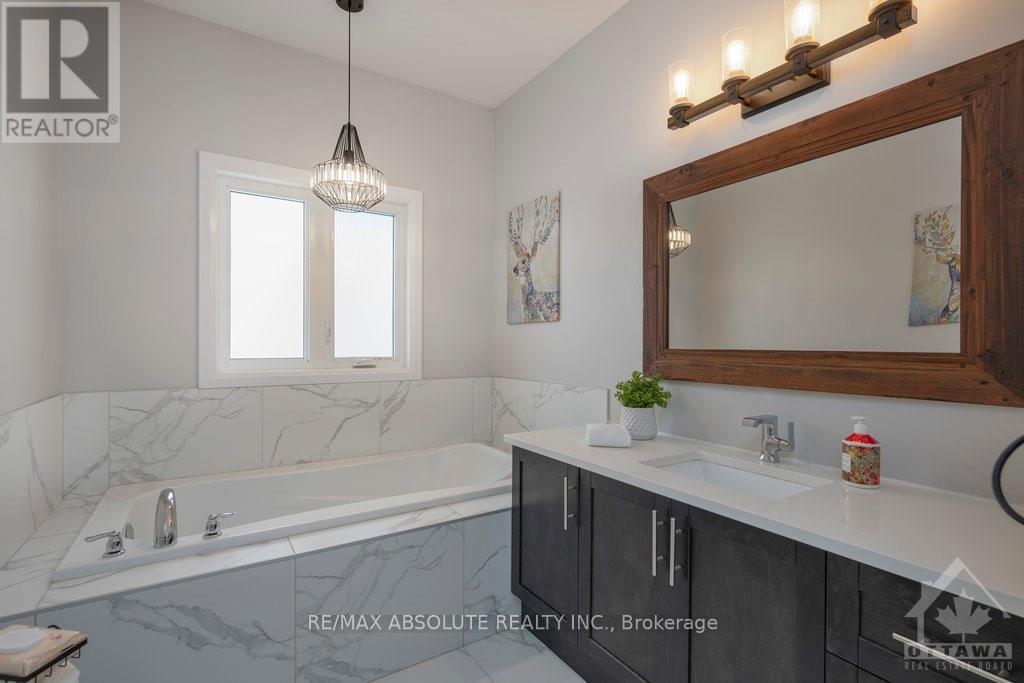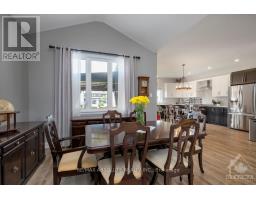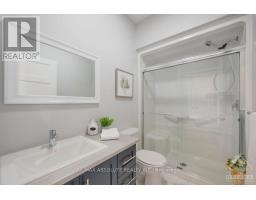3 Bedroom
3 Bathroom
Bungalow
Central Air Conditioning
Forced Air
$699,000
No need to wait for the builder! This charming Saca homes bungalow with a FULLY FINISHED basement, is completely move in ready. A great family home or an abode for those looking to downsize to one level living. On the main floor, you can enjoy a generous and open floor plan. The kitchen is abundant with cabinet and work space, along with access to a great sized deck with gazebo for evening BBQ meals. The primary suite is spacious and can accomodate plenty of furniture. There is also a walk in closet with a lovely ensuite bathroom. The secondary bedroom is bright and has access to the 4 pc full bathroom. Don't overlook the main floor laundry and mud room. The lower level features a private bedroom space, a full bathroom and a large rec room. There is even a nice nook for a home office, along with an abundance of storage space. Take advantage of the growth of Embrun in this nearly new home. Plus, you are a mere minutes away from the amenities you need, while keeping that small town feel. (id:47351)
Property Details
|
MLS® Number
|
X9521361 |
|
Property Type
|
Single Family |
|
Neigbourhood
|
Place St.Thomas |
|
Community Name
|
602 - Embrun |
|
AmenitiesNearBy
|
Park |
|
ParkingSpaceTotal
|
4 |
|
Structure
|
Deck |
Building
|
BathroomTotal
|
3 |
|
BedroomsAboveGround
|
2 |
|
BedroomsBelowGround
|
1 |
|
BedroomsTotal
|
3 |
|
Appliances
|
Dishwasher, Dryer, Hood Fan, Microwave, Refrigerator, Stove, Washer |
|
ArchitecturalStyle
|
Bungalow |
|
BasementDevelopment
|
Finished |
|
BasementType
|
Full (finished) |
|
ConstructionStyleAttachment
|
Detached |
|
CoolingType
|
Central Air Conditioning |
|
ExteriorFinish
|
Stone |
|
FoundationType
|
Concrete |
|
HeatingFuel
|
Natural Gas |
|
HeatingType
|
Forced Air |
|
StoriesTotal
|
1 |
|
Type
|
House |
|
UtilityWater
|
Municipal Water |
Parking
|
Attached Garage
|
|
|
Inside Entry
|
|
Land
|
Acreage
|
No |
|
FenceType
|
Fenced Yard |
|
LandAmenities
|
Park |
|
Sewer
|
Sanitary Sewer |
|
SizeDepth
|
109 Ft ,10 In |
|
SizeFrontage
|
49 Ft ,2 In |
|
SizeIrregular
|
49.21 X 109.91 Ft ; 0 |
|
SizeTotalText
|
49.21 X 109.91 Ft ; 0 |
|
ZoningDescription
|
Residential |
Rooms
| Level |
Type |
Length |
Width |
Dimensions |
|
Lower Level |
Bathroom |
1 m |
1 m |
1 m x 1 m |
|
Lower Level |
Recreational, Games Room |
6.35 m |
3.75 m |
6.35 m x 3.75 m |
|
Lower Level |
Family Room |
3.98 m |
4.03 m |
3.98 m x 4.03 m |
|
Lower Level |
Bedroom |
3.83 m |
3.81 m |
3.83 m x 3.81 m |
|
Main Level |
Living Room |
4.34 m |
3.53 m |
4.34 m x 3.53 m |
|
Main Level |
Dining Room |
4.34 m |
3.5 m |
4.34 m x 3.5 m |
|
Main Level |
Kitchen |
4.87 m |
4.29 m |
4.87 m x 4.29 m |
|
Main Level |
Primary Bedroom |
4.29 m |
4.01 m |
4.29 m x 4.01 m |
|
Main Level |
Bathroom |
4.01 m |
2.15 m |
4.01 m x 2.15 m |
|
Main Level |
Bedroom |
3.37 m |
3.02 m |
3.37 m x 3.02 m |
|
Main Level |
Bathroom |
2.74 m |
1.52 m |
2.74 m x 1.52 m |
|
Main Level |
Laundry Room |
3.17 m |
2.28 m |
3.17 m x 2.28 m |
https://www.realtor.ca/real-estate/27483882/161-lyon-street-russell-602-embrun












































