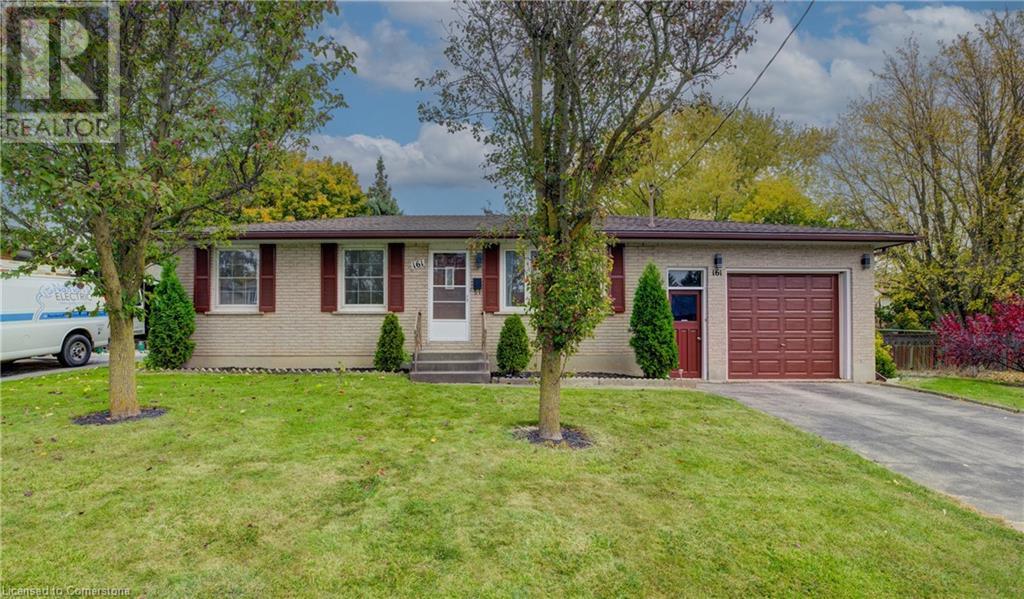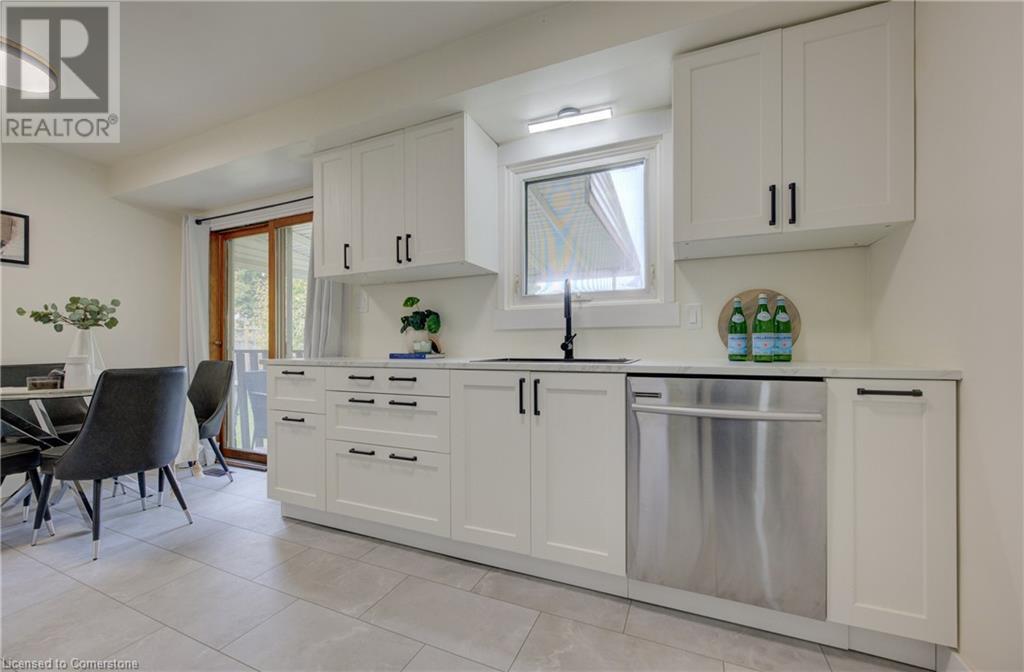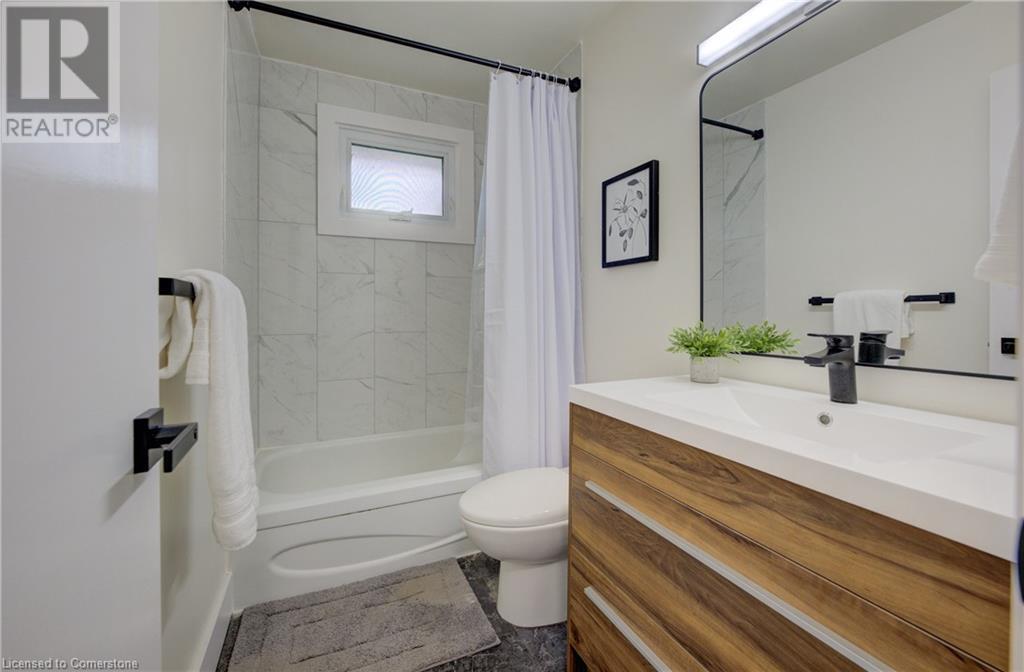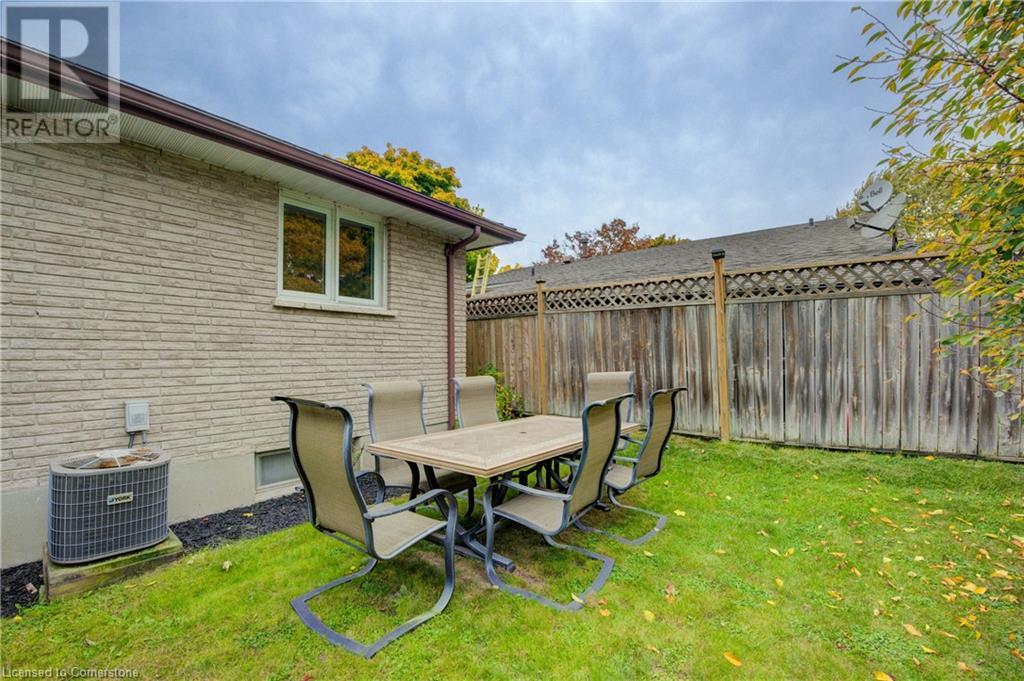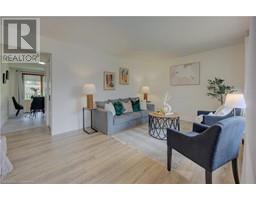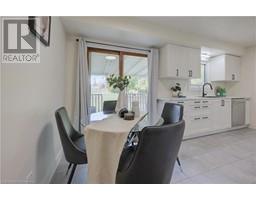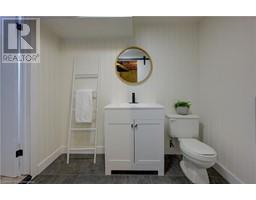3 Bedroom
2 Bathroom
1353 sqft
Bungalow
Central Air Conditioning
Forced Air
$585,000
In the sought-after Southside Park area, this charming 3-bedroom, 1.5 baths home offers the perfect blend of convenience and community. Recently updated with new flooring, fresh paint, and modernized kitchen and bathrooms, this 1975-built gem is move-in ready and ideal for first-time homebuyers or those looking for a versatile space. Enjoy the fenced backyard, perfect for relaxing evenings or outdoor activities or tinker away in the attached garage. With amenities like community centers, lawn bowling, beach volleyball courts, swimming, splash pads, playgrounds, and a skate park just steps away, there’s always something to do. Plus, the 401 is only 5 minutes away, making your commute a breeze. Don't miss out on this fantastic opportunity in a vibrant neighborhood! (id:47351)
Property Details
|
MLS® Number
|
40667806 |
|
Property Type
|
Single Family |
|
AmenitiesNearBy
|
Hospital, Park, Playground, Public Transit, Schools, Shopping |
|
CommunityFeatures
|
Quiet Area, Community Centre |
|
EquipmentType
|
Water Heater |
|
Features
|
Paved Driveway |
|
ParkingSpaceTotal
|
3 |
|
RentalEquipmentType
|
Water Heater |
Building
|
BathroomTotal
|
2 |
|
BedroomsAboveGround
|
3 |
|
BedroomsTotal
|
3 |
|
Appliances
|
Dishwasher, Dryer, Refrigerator, Stove, Water Softener, Washer |
|
ArchitecturalStyle
|
Bungalow |
|
BasementDevelopment
|
Partially Finished |
|
BasementType
|
Full (partially Finished) |
|
ConstructedDate
|
1976 |
|
ConstructionStyleAttachment
|
Detached |
|
CoolingType
|
Central Air Conditioning |
|
ExteriorFinish
|
Brick |
|
HalfBathTotal
|
1 |
|
HeatingFuel
|
Natural Gas |
|
HeatingType
|
Forced Air |
|
StoriesTotal
|
1 |
|
SizeInterior
|
1353 Sqft |
|
Type
|
House |
|
UtilityWater
|
Municipal Water |
Parking
Land
|
AccessType
|
Highway Access |
|
Acreage
|
No |
|
LandAmenities
|
Hospital, Park, Playground, Public Transit, Schools, Shopping |
|
Sewer
|
Municipal Sewage System |
|
SizeFrontage
|
86 Ft |
|
SizeTotalText
|
Under 1/2 Acre |
|
ZoningDescription
|
R1 |
Rooms
| Level |
Type |
Length |
Width |
Dimensions |
|
Basement |
Storage |
|
|
11'5'' x 8'1'' |
|
Basement |
Utility Room |
|
|
11'5'' x 9'5'' |
|
Basement |
Laundry Room |
|
|
10'1'' x 8'0'' |
|
Basement |
2pc Bathroom |
|
|
7'1'' x 5'6'' |
|
Basement |
Family Room |
|
|
23'3'' x 11'2'' |
|
Basement |
Office |
|
|
11'2'' x 10'0'' |
|
Main Level |
4pc Bathroom |
|
|
7'10'' x 4'11'' |
|
Main Level |
Bedroom |
|
|
8'10'' x 8'8'' |
|
Main Level |
Bedroom |
|
|
12'7'' x 7'11'' |
|
Main Level |
Primary Bedroom |
|
|
12'4'' x 8'8'' |
|
Main Level |
Kitchen |
|
|
9'9'' x 9'9'' |
|
Main Level |
Dinette |
|
|
7'5'' x 6'3'' |
|
Main Level |
Living Room |
|
|
16'0'' x 11'5'' |
https://www.realtor.ca/real-estate/27575365/161-east-park-drive-woodstock

