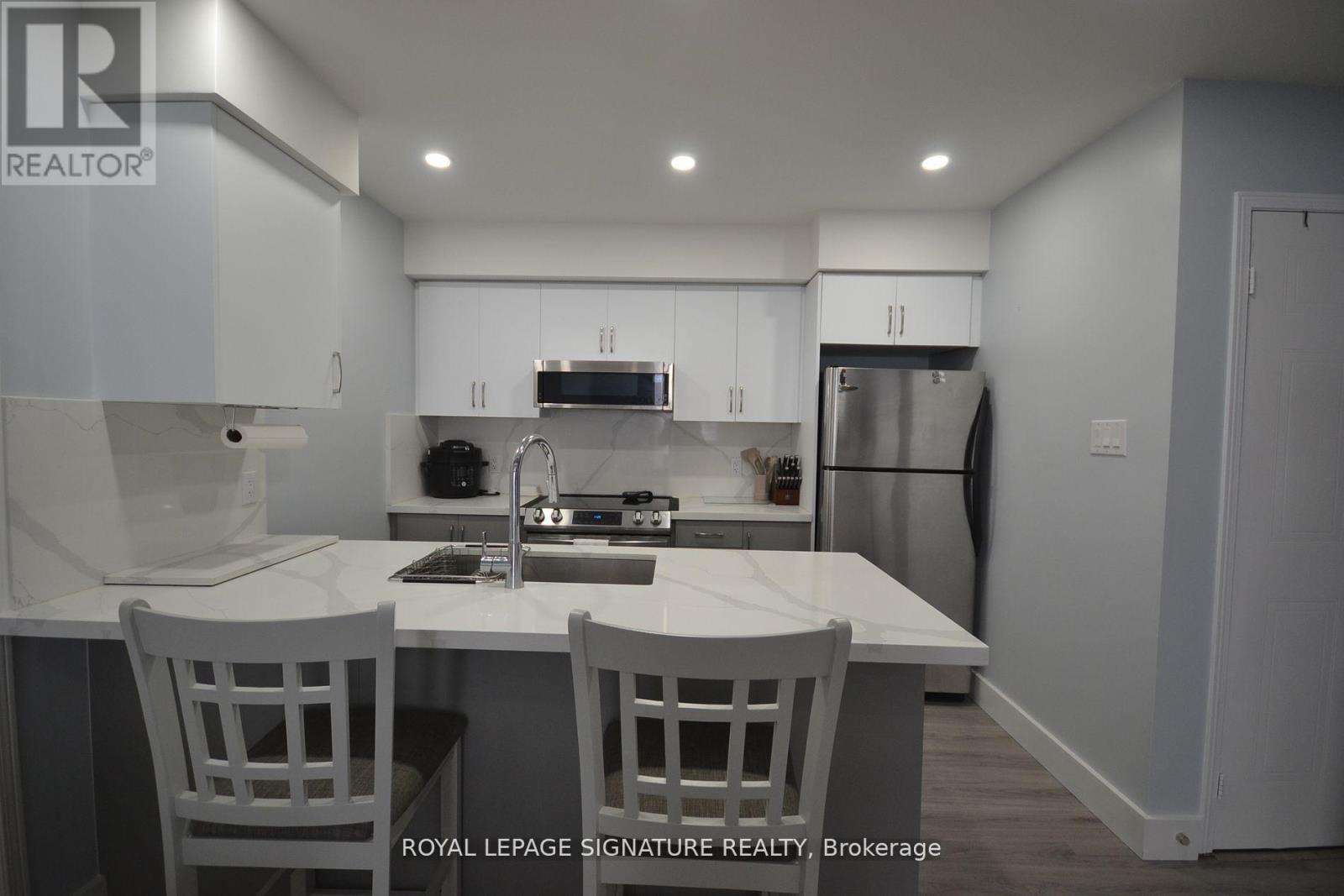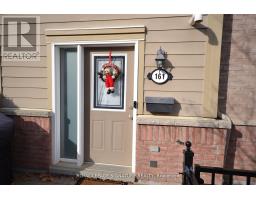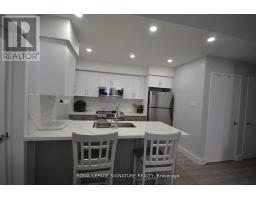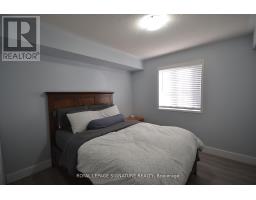2 Bedroom
1 Bathroom
700 - 799 ft2
Central Air Conditioning
Forced Air
$2,500 Monthly
Fully renovated One Level End Unit Townhouse With Front Court Yard.Two bedrooms and one bathroom.Modern kitchen with quartz countertops and a breakfast bar in an open-concept layout. One Parking Space. Very Quiet & Private Setting. Freshly Painted, Vinyl Floor In Living, Dining And Bedrooms. Front patio perfect for enjoying a BBQ. It looks like a Model Unit. Prime Churchill Meadows Location. Steps To Shopping, Erin Mills Town Centre, Park, School, Public Transit, Restaurant, And Other Conveniences. Easy Access To Hwy 403. (id:47351)
Property Details
|
MLS® Number
|
W12018308 |
|
Property Type
|
Single Family |
|
Community Name
|
Churchill Meadows |
|
Community Features
|
Pets Not Allowed |
|
Features
|
Carpet Free |
|
Parking Space Total
|
1 |
|
Structure
|
Playground |
Building
|
Bathroom Total
|
1 |
|
Bedrooms Above Ground
|
2 |
|
Bedrooms Total
|
2 |
|
Amenities
|
Visitor Parking |
|
Appliances
|
Water Heater, Dishwasher, Microwave, Stove, Window Coverings, Refrigerator |
|
Cooling Type
|
Central Air Conditioning |
|
Exterior Finish
|
Brick, Vinyl Siding |
|
Flooring Type
|
Vinyl, Ceramic |
|
Heating Fuel
|
Natural Gas |
|
Heating Type
|
Forced Air |
|
Size Interior
|
700 - 799 Ft2 |
|
Type
|
Row / Townhouse |
Parking
Land
Rooms
| Level |
Type |
Length |
Width |
Dimensions |
|
Flat |
Living Room |
3.4 m |
5.08 m |
3.4 m x 5.08 m |
|
Flat |
Dining Room |
3.4 m |
5.08 m |
3.4 m x 5.08 m |
|
Flat |
Kitchen |
3.12 m |
2.31 m |
3.12 m x 2.31 m |
|
Flat |
Primary Bedroom |
3.07 m |
3.5 m |
3.07 m x 3.5 m |
|
Flat |
Bedroom 2 |
2.99 m |
2.81 m |
2.99 m x 2.81 m |
https://www.realtor.ca/real-estate/28022303/161-4975-southampton-drive-mississauga-churchill-meadows-churchill-meadows


































