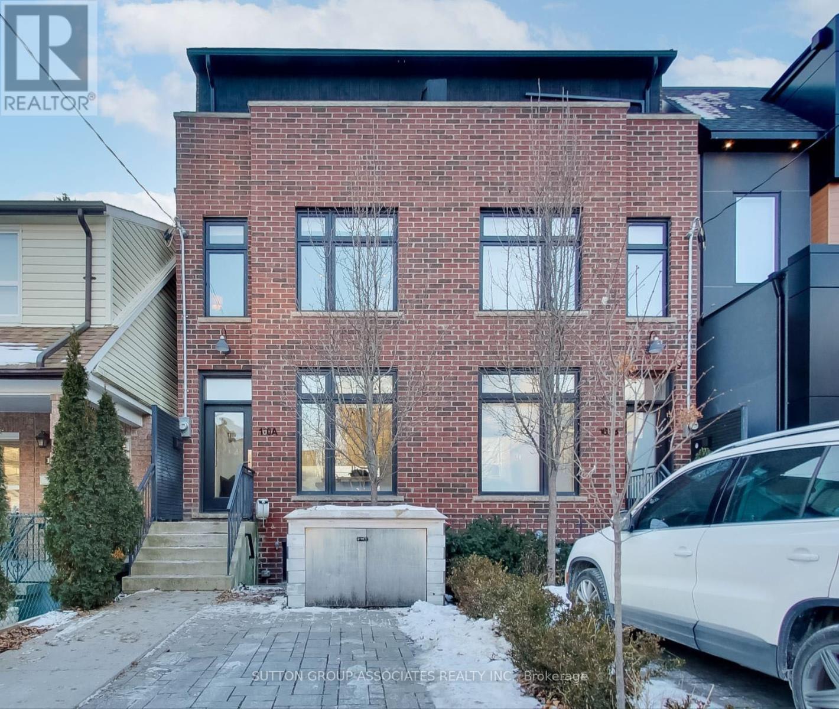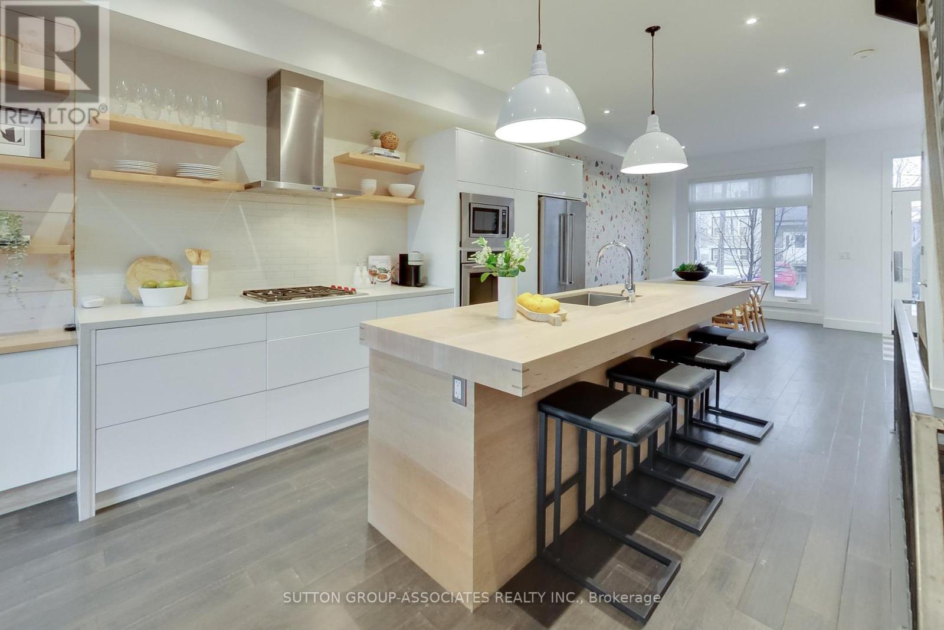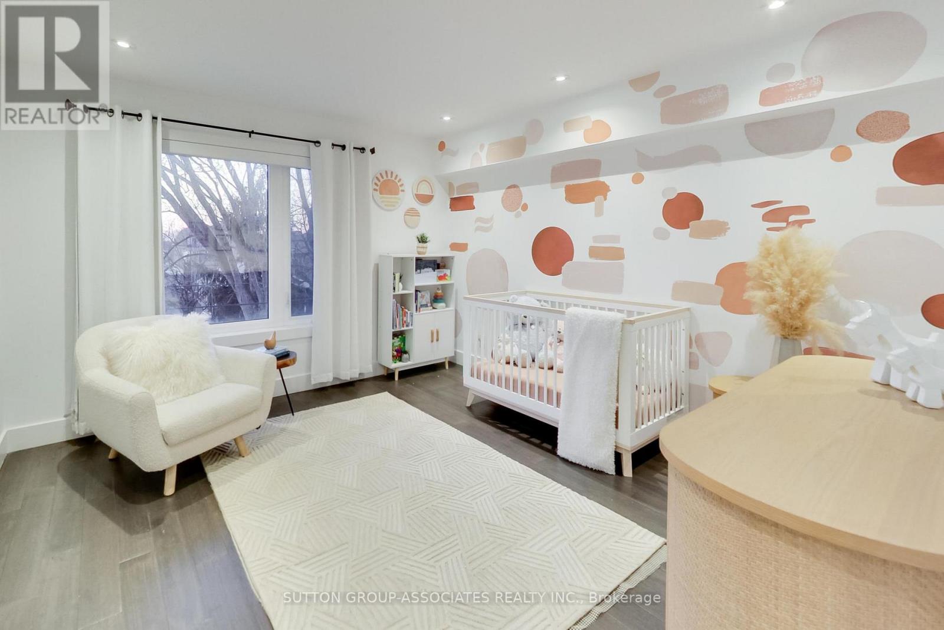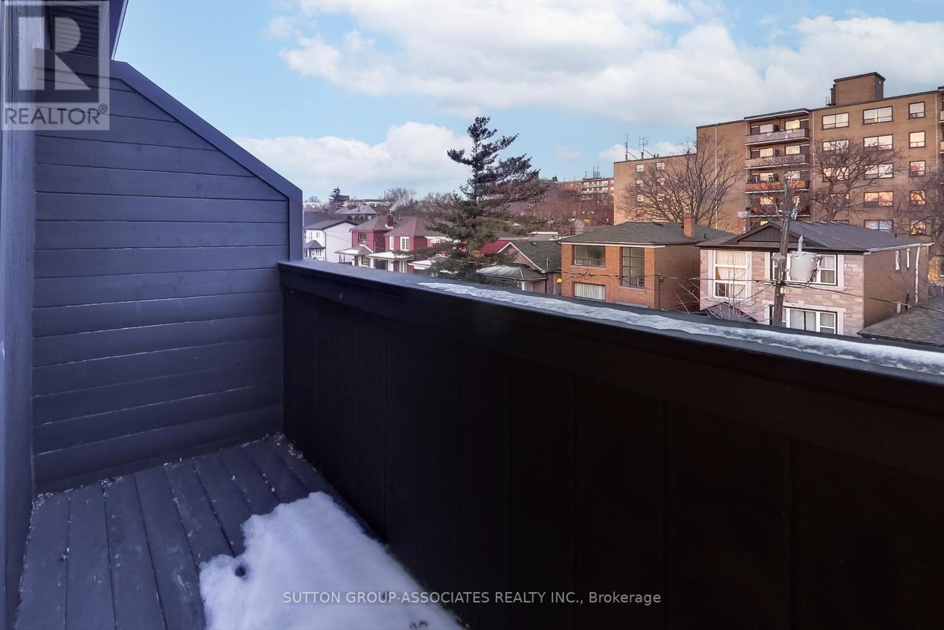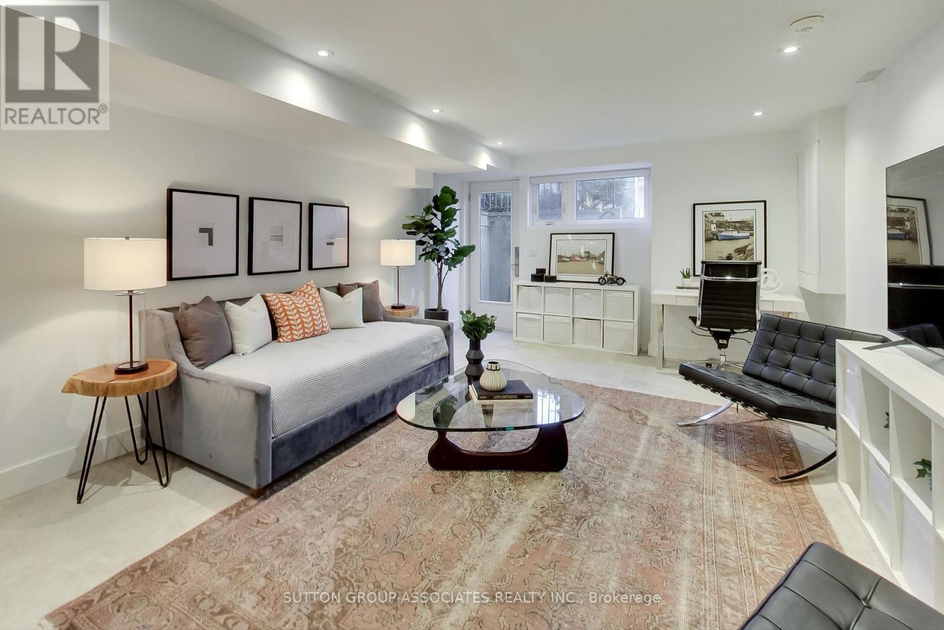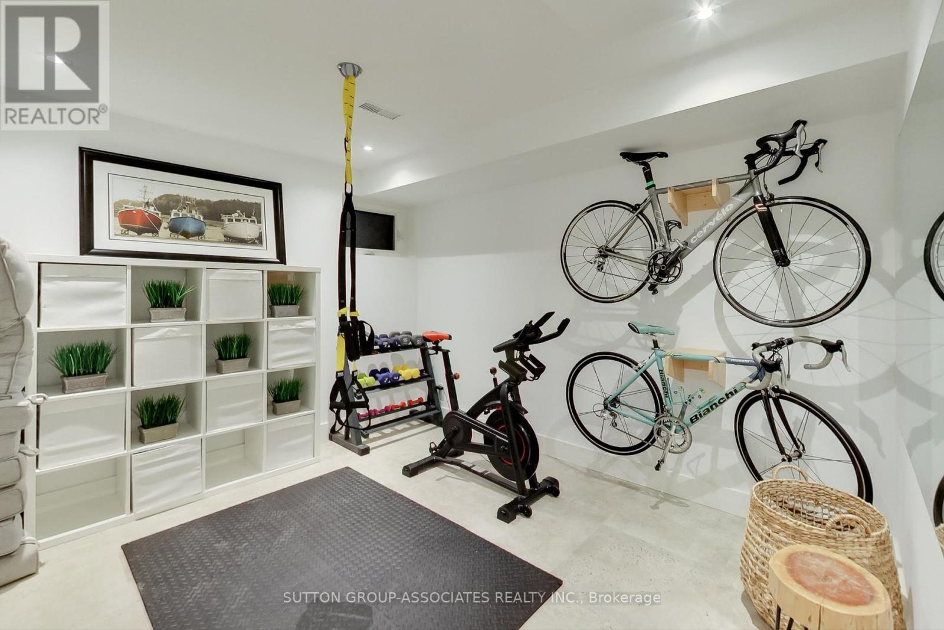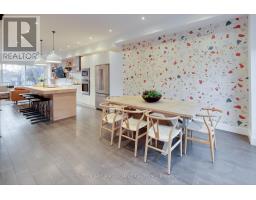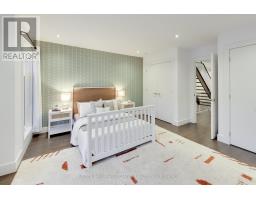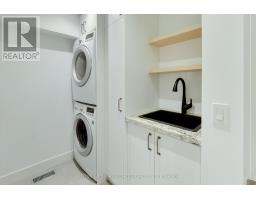4 Bedroom
4 Bathroom
Central Air Conditioning
Forced Air
$1,699,000
Step into this west-facing, open-concept home, designed for modern living with floor-to-ceiling windows, bathed in natural light and offers everything on your wish list. The main floor boasts soaring 9'8"" ceilings, a front coat closet and a long central island that anchors the kitchen, making it perfect for cooking and entertaining. Open-riser stairs lead to the second floor, featuring two generously sized bedrooms, each with organized double closets and a spacious 4-piece bathroom plus a dream laundry room. The serene third-floor primary bedroom retreat offers luxurious indulgences, including a spa-like five-piece en-suite, a spacious walk-in closet, and a private balcony - a perfect spot to savor your morning coffee. The versatile lower level has 7'10"" ceiling height, concrete floors, a front entrance, a four-piece bathroom, a large living space, a separate bedroom and a rough-in for a kitchen. It can serve as a media room, home office, guest suite, gym, or a rental unit for additional income. Experience a home that checks all the boxes in a central location with a truly welcoming community. The annual street party down the road is a perfect example of the strong neighborhood spirit you'll love being a part of. Enjoy a short walk to Oakwood Village for fresh bagels at Primrose, delicious DAM sandwiches, and some of the best pizza at Oakwood Pizzeria. Plus, you're just a 12-minute walk from the peaceful Cedarvale Ravine and Leo Baeck. This is a community where youll feel right at home. **** EXTRAS **** 1820 sq ft above ground, high ceilings throughout, sump pump, apartment potential with kitchen rough-in in basement and walk-out, laundry room on 2nd floor (id:47351)
Property Details
|
MLS® Number
|
C11936608 |
|
Property Type
|
Single Family |
|
Community Name
|
Oakwood Village |
|
Features
|
Carpet Free, Sump Pump |
|
Parking Space Total
|
1 |
Building
|
Bathroom Total
|
4 |
|
Bedrooms Above Ground
|
3 |
|
Bedrooms Below Ground
|
1 |
|
Bedrooms Total
|
4 |
|
Appliances
|
Range, Oven - Built-in, Blinds, Cooktop, Dishwasher, Dryer, Oven, Refrigerator, Washer |
|
Basement Development
|
Finished |
|
Basement Features
|
Walk Out |
|
Basement Type
|
N/a (finished) |
|
Construction Style Attachment
|
Semi-detached |
|
Cooling Type
|
Central Air Conditioning |
|
Exterior Finish
|
Brick |
|
Flooring Type
|
Tile, Concrete, Hardwood |
|
Foundation Type
|
Unknown |
|
Half Bath Total
|
1 |
|
Heating Fuel
|
Natural Gas |
|
Heating Type
|
Forced Air |
|
Stories Total
|
3 |
|
Type
|
House |
|
Utility Water
|
Municipal Water |
Land
|
Acreage
|
No |
|
Sewer
|
Holding Tank |
|
Size Depth
|
105 Ft ,6 In |
|
Size Frontage
|
16 Ft ,3 In |
|
Size Irregular
|
16.26 X 105.5 Ft |
|
Size Total Text
|
16.26 X 105.5 Ft |
Rooms
| Level |
Type |
Length |
Width |
Dimensions |
|
Second Level |
Bedroom 2 |
4.655 m |
4.174 m |
4.655 m x 4.174 m |
|
Second Level |
Bedroom 3 |
3.684 m |
3.613 m |
3.684 m x 3.613 m |
|
Second Level |
Laundry Room |
2.121 m |
1.841 m |
2.121 m x 1.841 m |
|
Third Level |
Primary Bedroom |
6.466 m |
4.312 m |
6.466 m x 4.312 m |
|
Third Level |
Bathroom |
3.245 m |
2.347 m |
3.245 m x 2.347 m |
|
Lower Level |
Bedroom 4 |
3.609 m |
3.356 m |
3.609 m x 3.356 m |
|
Lower Level |
Bathroom |
|
|
Measurements not available |
|
Lower Level |
Recreational, Games Room |
6.076 m |
4.068 m |
6.076 m x 4.068 m |
|
Main Level |
Foyer |
1.908 m |
1.151 m |
1.908 m x 1.151 m |
|
Main Level |
Living Room |
4.385 m |
4.286 m |
4.385 m x 4.286 m |
|
Main Level |
Dining Room |
4.29 m |
3.172 m |
4.29 m x 3.172 m |
|
Main Level |
Kitchen |
4.29 m |
3.253 m |
4.29 m x 3.253 m |
https://www.realtor.ca/real-estate/27832876/160a-cedric-avenue-toronto-oakwood-village-oakwood-village
