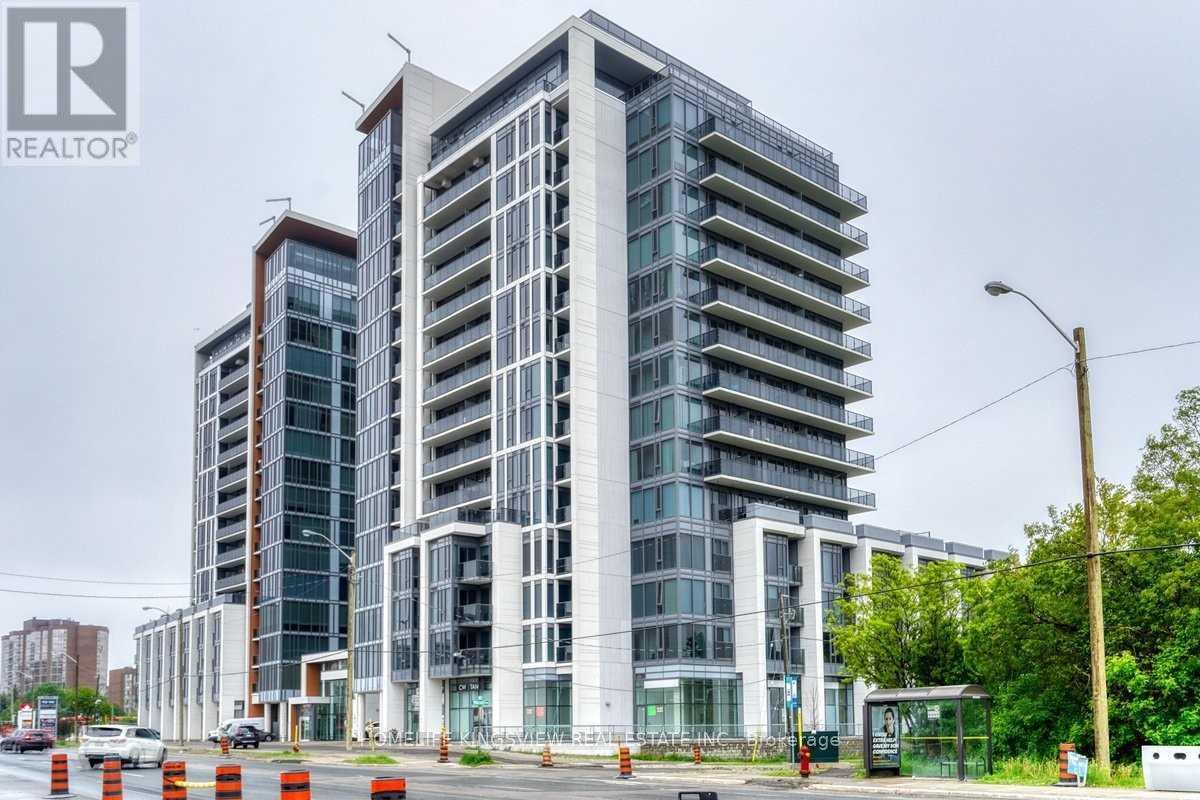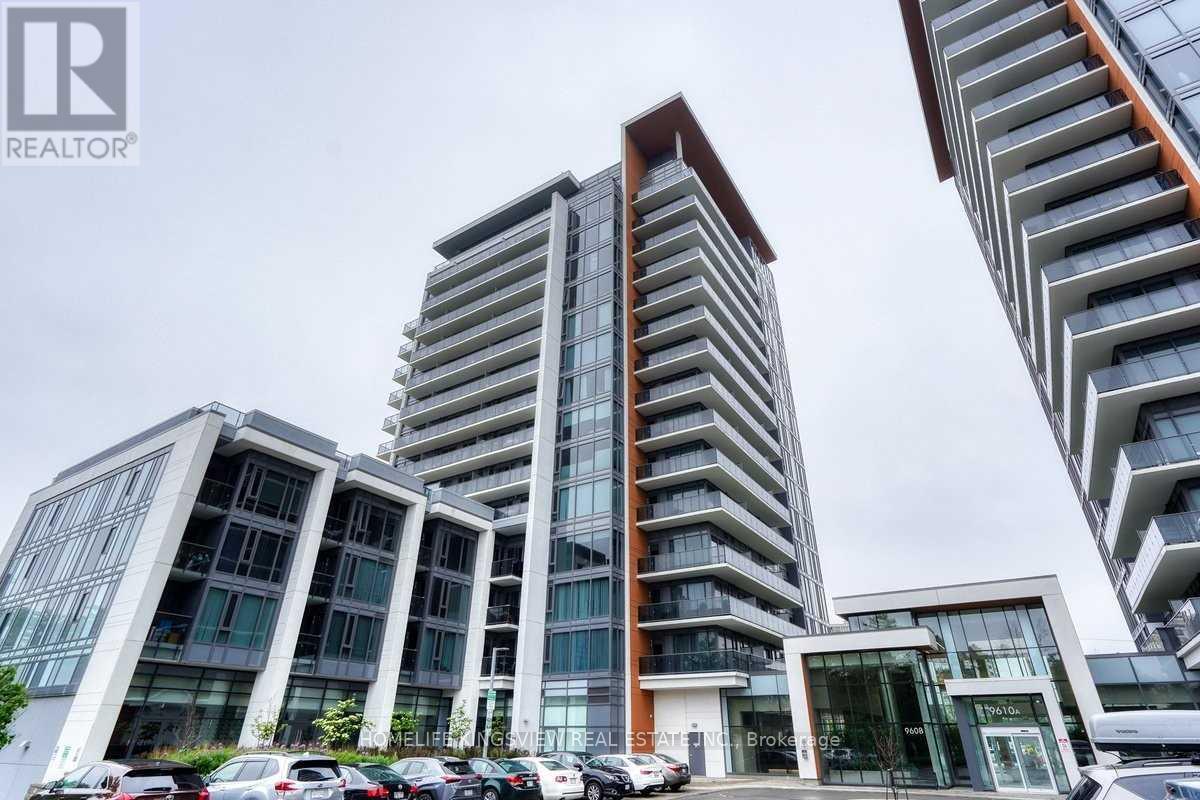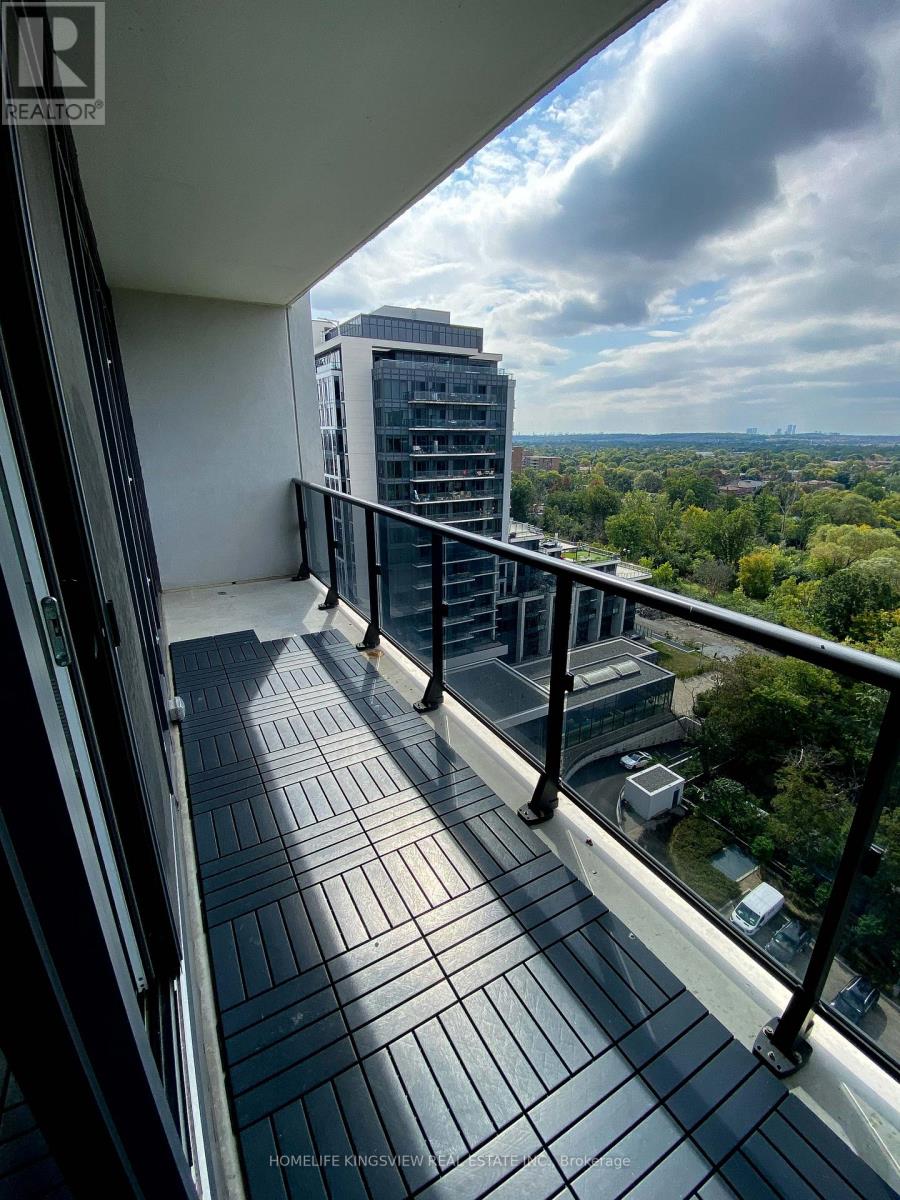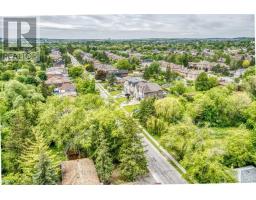2 Bedroom
1 Bathroom
600 - 699 ft2
Central Air Conditioning
Forced Air
$2,590 Monthly
Modern 1+1 Bedroom Suite with Balcony Offering Stunning Unobstructed Sunset Views. Features 9-ft Ceilings, Open-Concept Layout, and Floor-to-Ceiling Windows. Contemporary Kitchen with Granite Countertops, Undermount Double Sink, and Stylish Backsplash. Includes Parking and Locker. Upgraded with New Laminate Flooring, Fresh Paint, Pot Lights, and Elegant Bathroom Wall & Floor Tiles. Enjoy State-of-the-Art Amenities. Conveniently Located Steps from Public Transit, Hillcrest Mall, T&T, Hospital, and Close to Highways 407 & 404. (id:47351)
Property Details
|
MLS® Number
|
N12005372 |
|
Property Type
|
Single Family |
|
Community Name
|
North Richvale |
|
Amenities Near By
|
Hospital, Public Transit, Schools |
|
Community Features
|
Pet Restrictions |
|
Features
|
Balcony, In Suite Laundry |
|
Parking Space Total
|
1 |
|
View Type
|
View |
Building
|
Bathroom Total
|
1 |
|
Bedrooms Above Ground
|
1 |
|
Bedrooms Below Ground
|
1 |
|
Bedrooms Total
|
2 |
|
Amenities
|
Exercise Centre, Security/concierge, Party Room, Visitor Parking, Storage - Locker |
|
Appliances
|
Dishwasher, Dryer, Microwave, Stove, Washer, Refrigerator |
|
Cooling Type
|
Central Air Conditioning |
|
Exterior Finish
|
Brick |
|
Flooring Type
|
Laminate |
|
Heating Fuel
|
Natural Gas |
|
Heating Type
|
Forced Air |
|
Size Interior
|
600 - 699 Ft2 |
|
Type
|
Apartment |
Parking
Land
|
Acreage
|
No |
|
Land Amenities
|
Hospital, Public Transit, Schools |
Rooms
| Level |
Type |
Length |
Width |
Dimensions |
|
Flat |
Living Room |
3.15 m |
4.09 m |
3.15 m x 4.09 m |
|
Flat |
Dining Room |
3.15 m |
4.09 m |
3.15 m x 4.09 m |
|
Flat |
Kitchen |
2.95 m |
3.53 m |
2.95 m x 3.53 m |
|
Flat |
Primary Bedroom |
2.85 m |
3.76 m |
2.85 m x 3.76 m |
|
Flat |
Den |
2.31 m |
2.95 m |
2.31 m x 2.95 m |
https://www.realtor.ca/real-estate/27991618/1607a-9608-yonge-street-richmond-hill-north-richvale-north-richvale




































