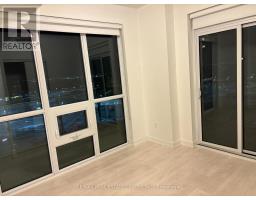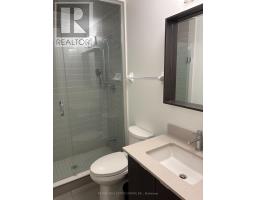3 Bedroom
2 Bathroom
900 - 999 ft2
Central Air Conditioning
Forced Air
$3,200 Monthly
##Low Low Price###Corner Unit with 2 Balconies. Bright Luxury Unit and unobstructed View, 3Bedrooms + Den & 2 Bathrooms. One Parking ,9 ft smooth high ceiling. Well situated Pemberton Condos steps to Erin Mills Town Centre, Best High School John Fraser, Community Centre, Library, Transportation, Credit Valley Hospital, Banks, Grocery stores & Quick Access to Hwys. (id:47351)
Property Details
|
MLS® Number
|
W12017179 |
|
Property Type
|
Single Family |
|
Community Name
|
Central Erin Mills |
|
Community Features
|
Pets Not Allowed |
|
Features
|
Balcony, Carpet Free |
|
Parking Space Total
|
1 |
Building
|
Bathroom Total
|
2 |
|
Bedrooms Above Ground
|
3 |
|
Bedrooms Total
|
3 |
|
Amenities
|
Storage - Locker |
|
Appliances
|
Dishwasher, Dryer, Microwave, Stove, Window Coverings, Refrigerator |
|
Cooling Type
|
Central Air Conditioning |
|
Exterior Finish
|
Concrete |
|
Flooring Type
|
Laminate |
|
Heating Fuel
|
Natural Gas |
|
Heating Type
|
Forced Air |
|
Size Interior
|
900 - 999 Ft2 |
|
Type
|
Apartment |
Parking
Land
Rooms
| Level |
Type |
Length |
Width |
Dimensions |
|
Flat |
Living Room |
4.19 m |
4.11 m |
4.19 m x 4.11 m |
|
Flat |
Dining Room |
4.19 m |
4.11 m |
4.19 m x 4.11 m |
|
Flat |
Kitchen |
4.19 m |
2.2 m |
4.19 m x 2.2 m |
|
Flat |
Primary Bedroom |
4.2 m |
2.97 m |
4.2 m x 2.97 m |
|
Flat |
Bedroom 2 |
3.05 m |
2.97 m |
3.05 m x 2.97 m |
|
Flat |
Bedroom 3 |
3.43 m |
2.81 m |
3.43 m x 2.81 m |
https://www.realtor.ca/real-estate/28019621/1603-4655-glen-erin-drive-mississauga-central-erin-mills-central-erin-mills
























